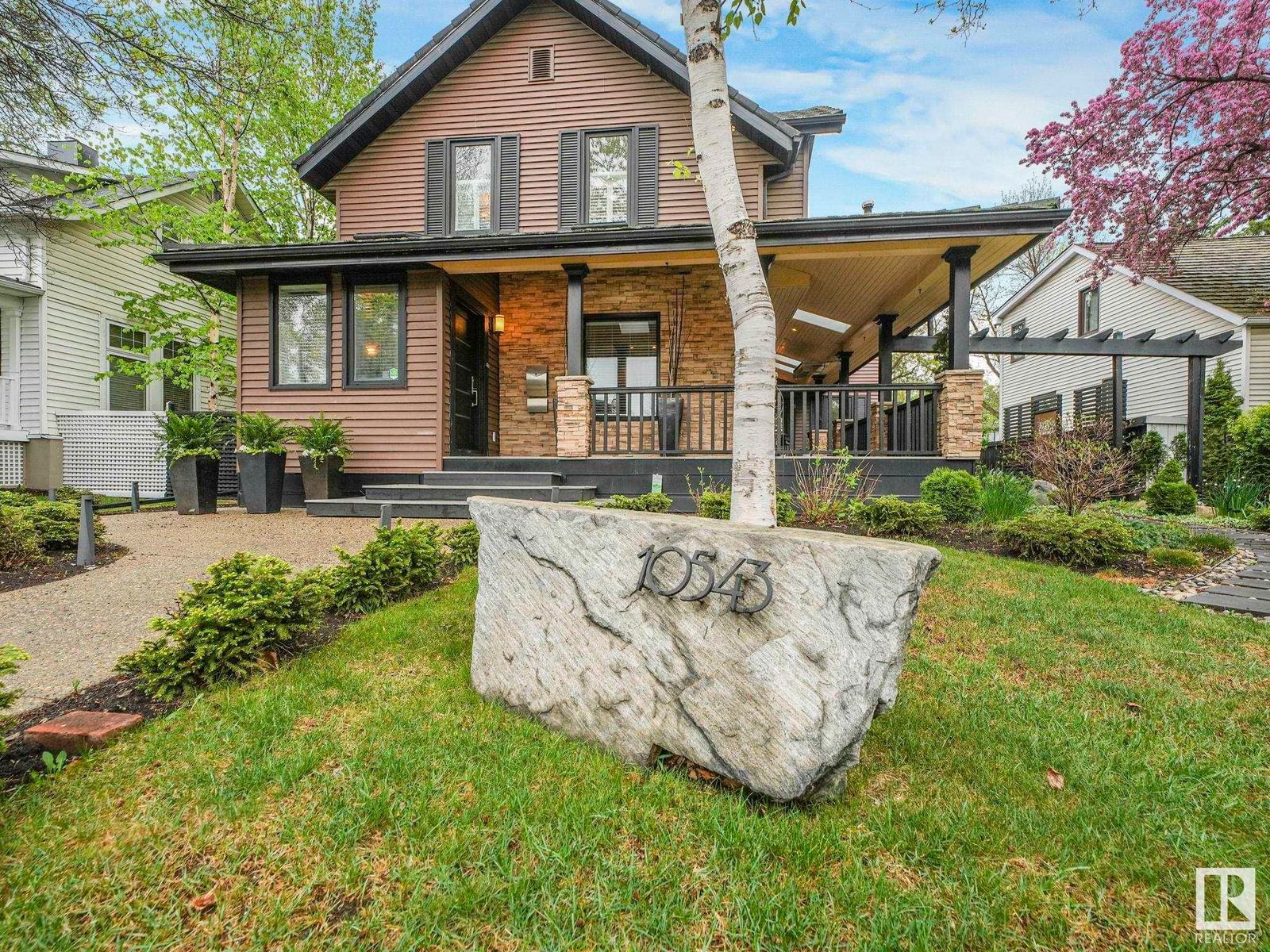10543 130 Street, Edmonton, AB T5N1X9
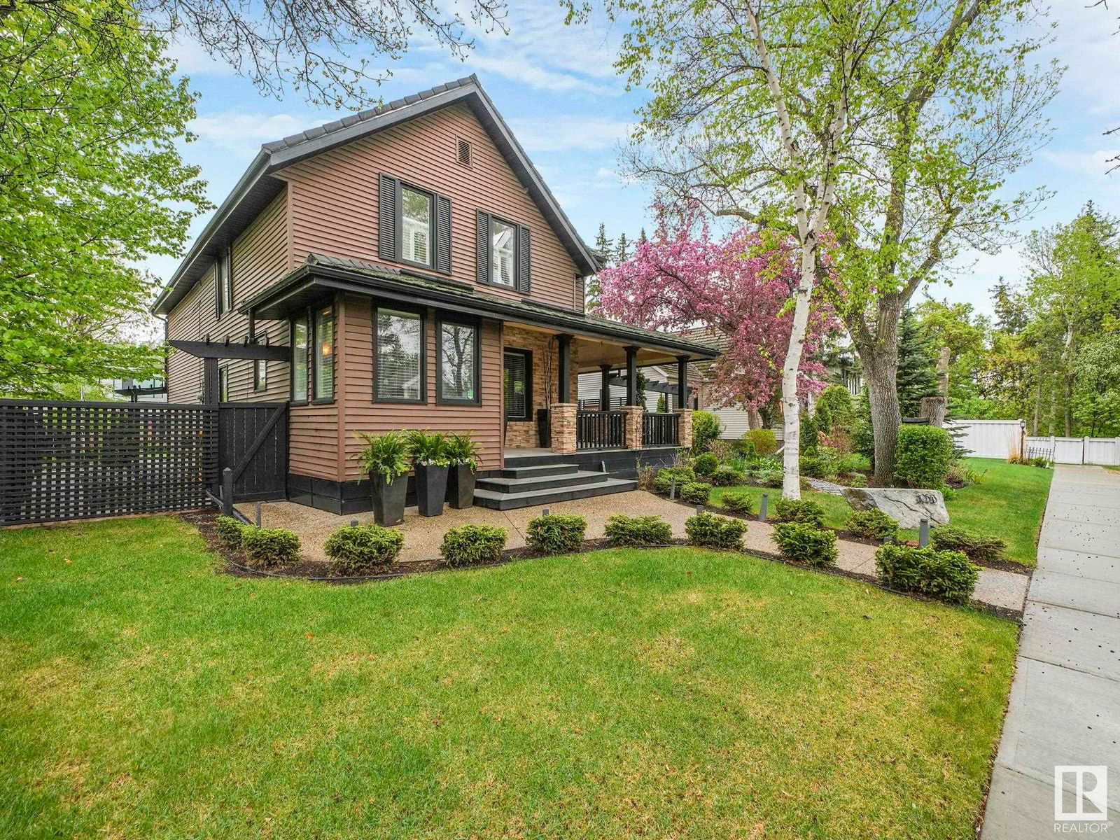
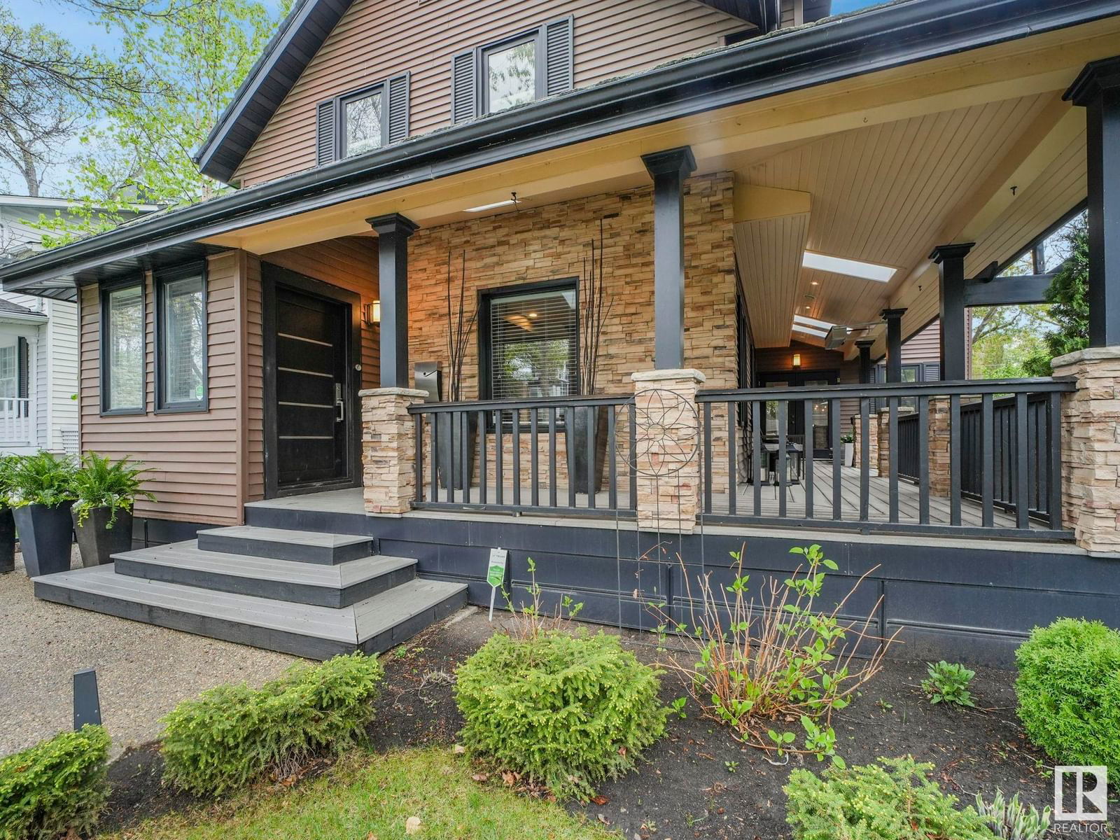
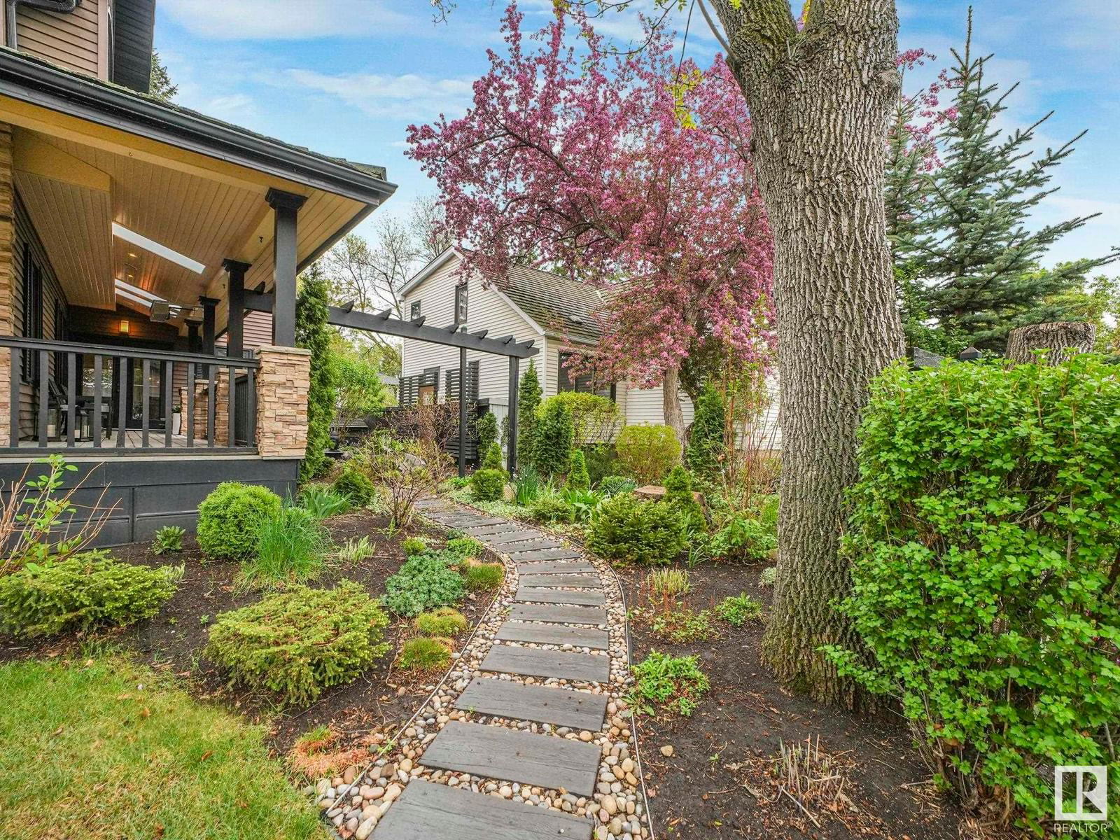
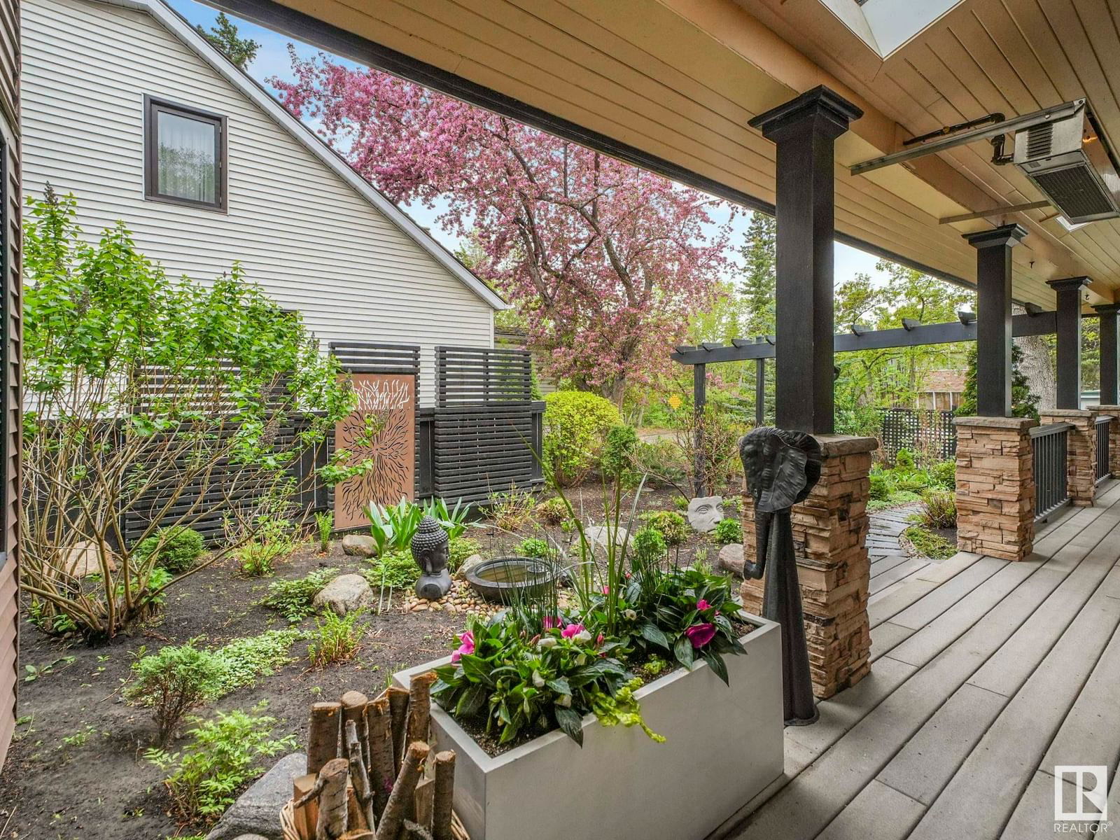
Property Overview
Home Type
Detached
Building Type
House
Lot Size
7856 Sqft
Community
Westmount
Beds
5
Heating
Natural Gas
Full Baths
3
Cooling
Data Unavailable
Half Baths
1
Year Built
1951
Days on Platform
1
MLS® #
E4436537
Price / Sqft
$430
Land Use
Zone 07
Style
Two Storey
Description
Collapse
Estimated buyer fees
| List price | $1,100,000 |
| Typical buy-side realtor | $18,500 |
| Bōde | $0 |
| Saving with Bōde | $18,500 |
When you are empowered by Bōde, you don't need an agent to buy or sell your home. For the ultimate buying experience, connect directly with a Bōde seller.
Interior Details
Expand
Flooring
Carpet, Hardwood, Ceramic Tile
Heating
See Home Description
Basement details
Finished
Basement features
Full
Appliances included
Dryer, Freezer, Garage Control(s), Oven-Built-in, Refrigerator, Dishwasher
Exterior Details
Expand
Exterior
Wood Siding, Stone, Vinyl Siding
Number of finished levels
2
Construction type
Wood Frame
Roof type
Metal
Foundation type
Concrete
More Information
Expand
Property
Community features
None
Multi-unit property?
Data Unavailable
HOA fee includes
See Home Description
Parking
Parking space included
Yes
Parking features
Double Garage Detached
Disclaimer: MLS® System Data made available from the REALTORS® Association of Edmonton.
Data is deemed reliable but is not guaranteed accurate
by the REALTORS® Association of Edmonton.
Copyright 2025 by the REALTORS® Association of Edmonton.
All Rights Reserved. Data was last updated Friday, May 16, 2025, 3:43:02 PM UTC.
This REALTOR.ca listing content is owned and licensed by REALTOR® members of The Canadian Real Estate Association.
