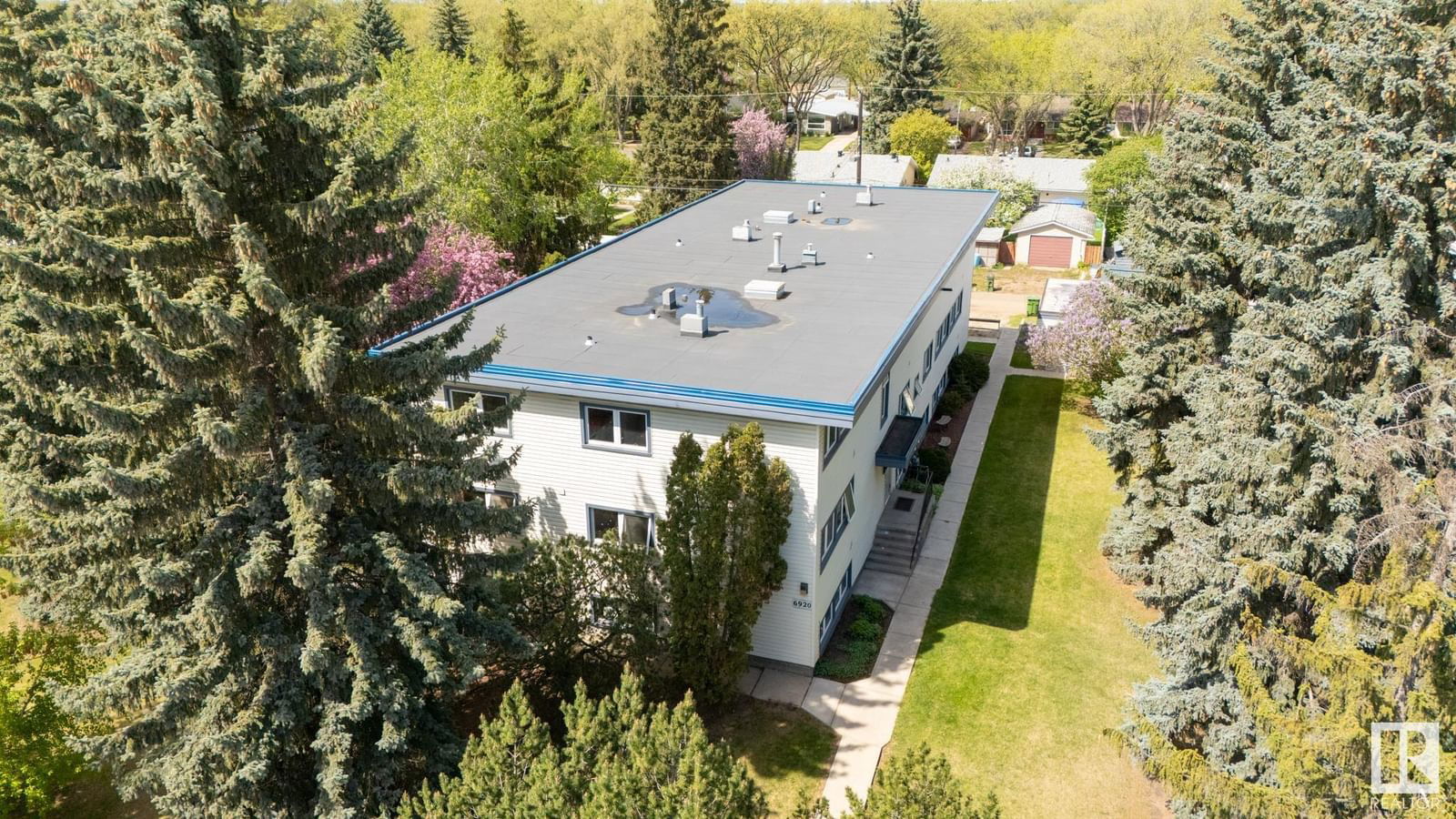#9 6920 101 Avenue, Edmonton, AB T6A0H7
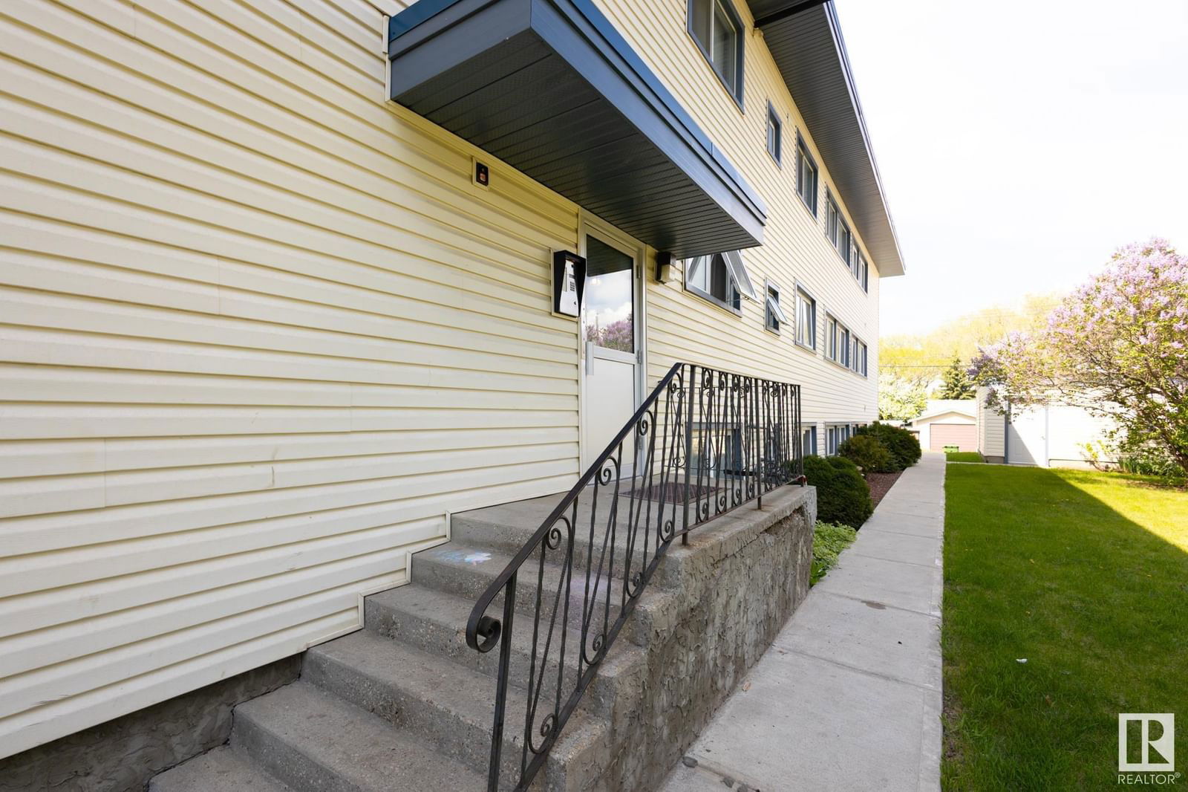
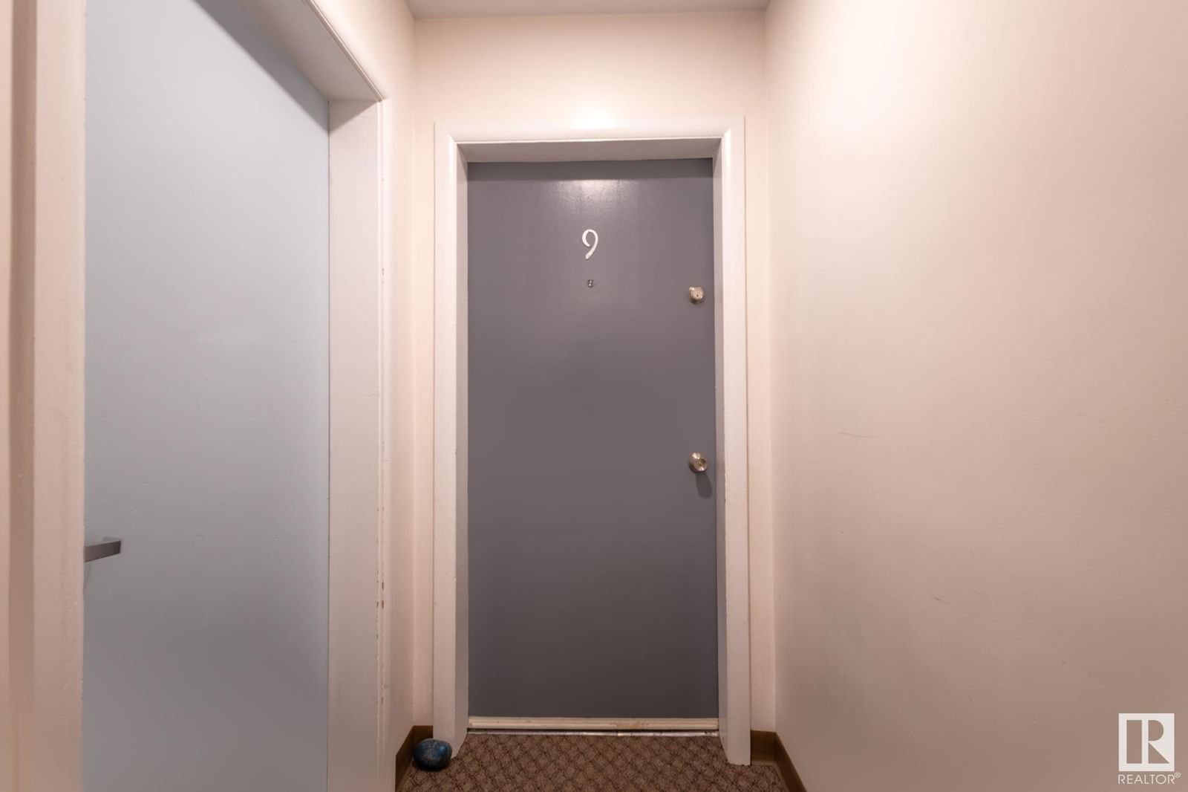
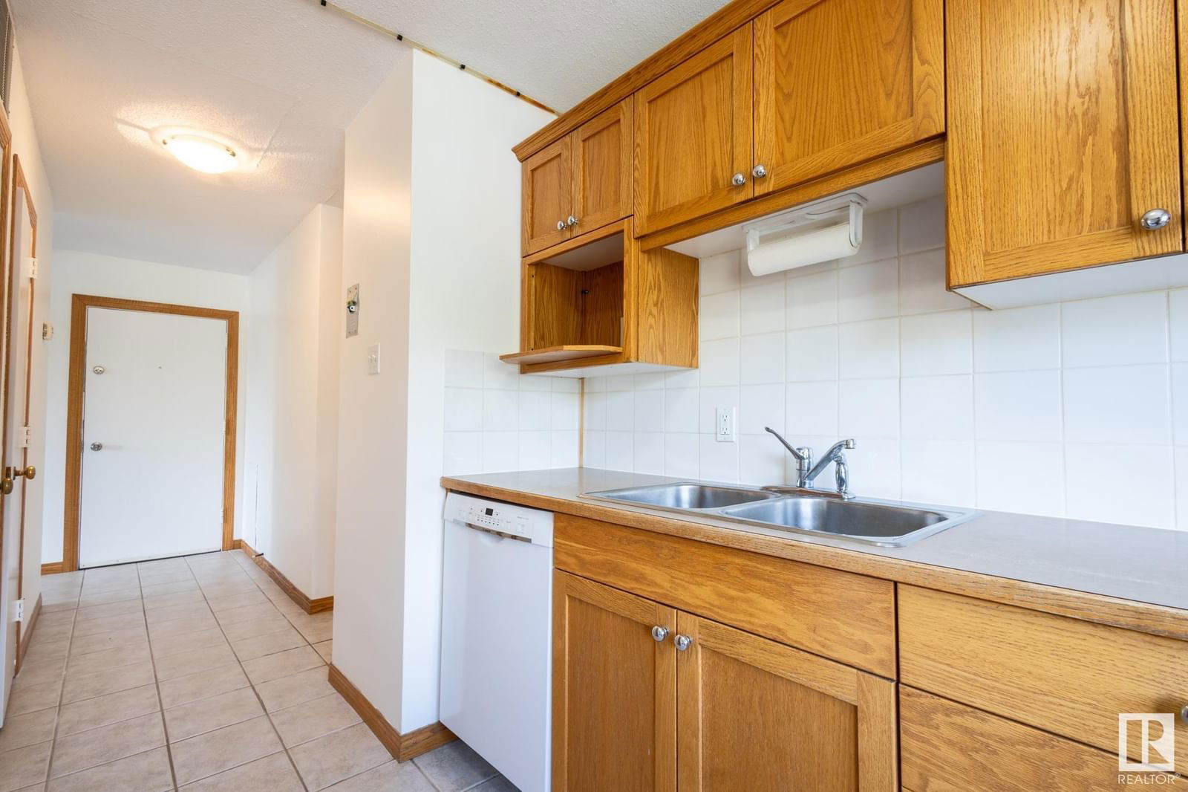
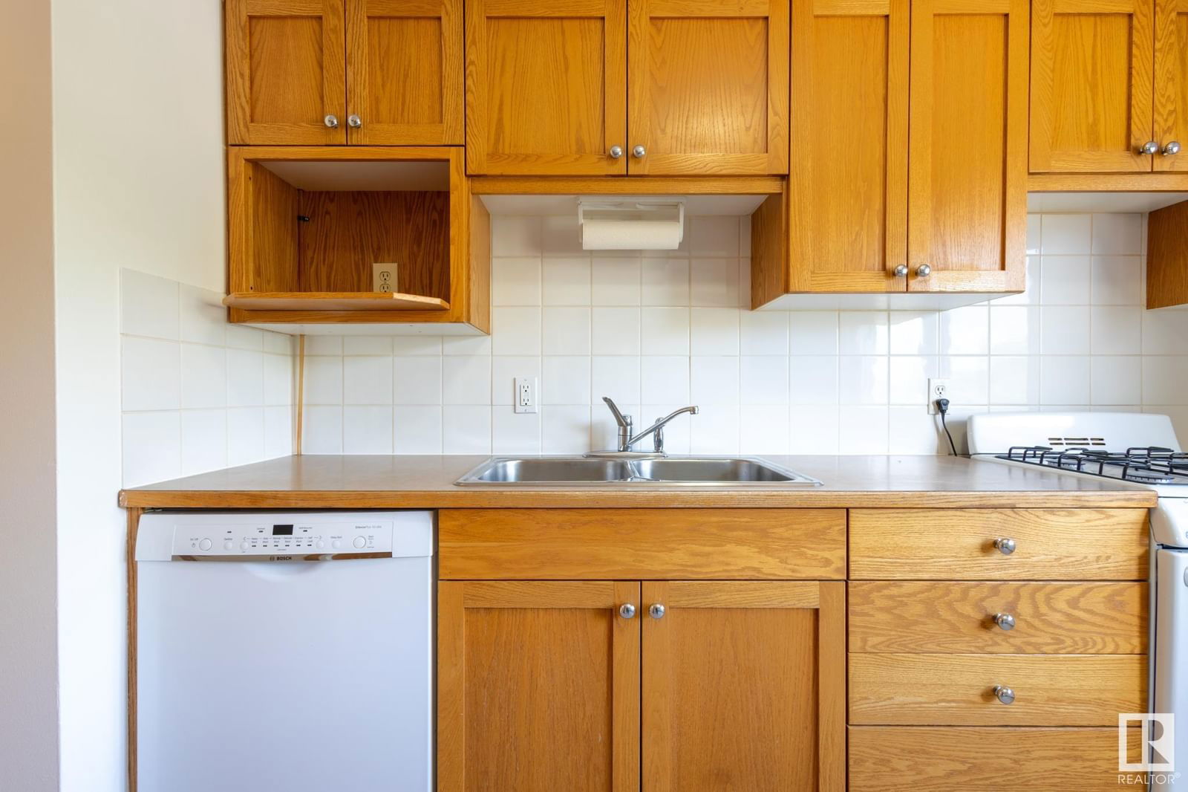
Property Overview
Home Type
Apartment
Lot Size
1701 Sqft
Community
Terrace Heights
Beds
2
Heating
Natural Gas
Full Baths
1
Cooling
Air Conditioning (Central)
Parking Space(s)
2
Year Built
1955
Days on Platform
1
MLS® #
E4436502
Price / Sqft
$159
Land Use
Zone 19
Description
Collapse
Estimated buyer fees
| List price | $124,900 |
| Typical buy-side realtor | $3,874 |
| Bōde | $0 |
| Saving with Bōde | $3,874 |
When you are empowered by Bōde, you don't need an agent to buy or sell your home. For the ultimate buying experience, connect directly with a Bōde seller.
Interior Details
Expand
Flooring
Carpet, Linoleum, Vinyl Plank
Heating
See Home Description
Cooling
Air Conditioning (Central)
Basement details
None
Basement features
None
Appliances included
Refrigerator
Exterior Details
Expand
Exterior
Wood Siding, Stucco
Construction type
Wood Frame
Roof type
Tar / Gravel
Foundation type
Concrete
More Information
Expand
Property
Community features
Schools Nearby
Multi-unit property?
Data Unavailable
HOA fee includes
See Home Description
Condo Details
Condo type
Unsure
Condo fee
$400 / month
Condo fee includes
See Home Description
Animal Policy
No pets
Parking
Parking space included
Yes
Total parking
2
Parking features
Stall
Disclaimer: MLS® System Data made available from the REALTORS® Association of Edmonton.
Data is deemed reliable but is not guaranteed accurate
by the REALTORS® Association of Edmonton.
Copyright 2025 by the REALTORS® Association of Edmonton.
All Rights Reserved. Data was last updated Friday, May 16, 2025, 3:42:48 PM UTC.
This REALTOR.ca listing content is owned and licensed by REALTOR® members of The Canadian Real Estate Association.
