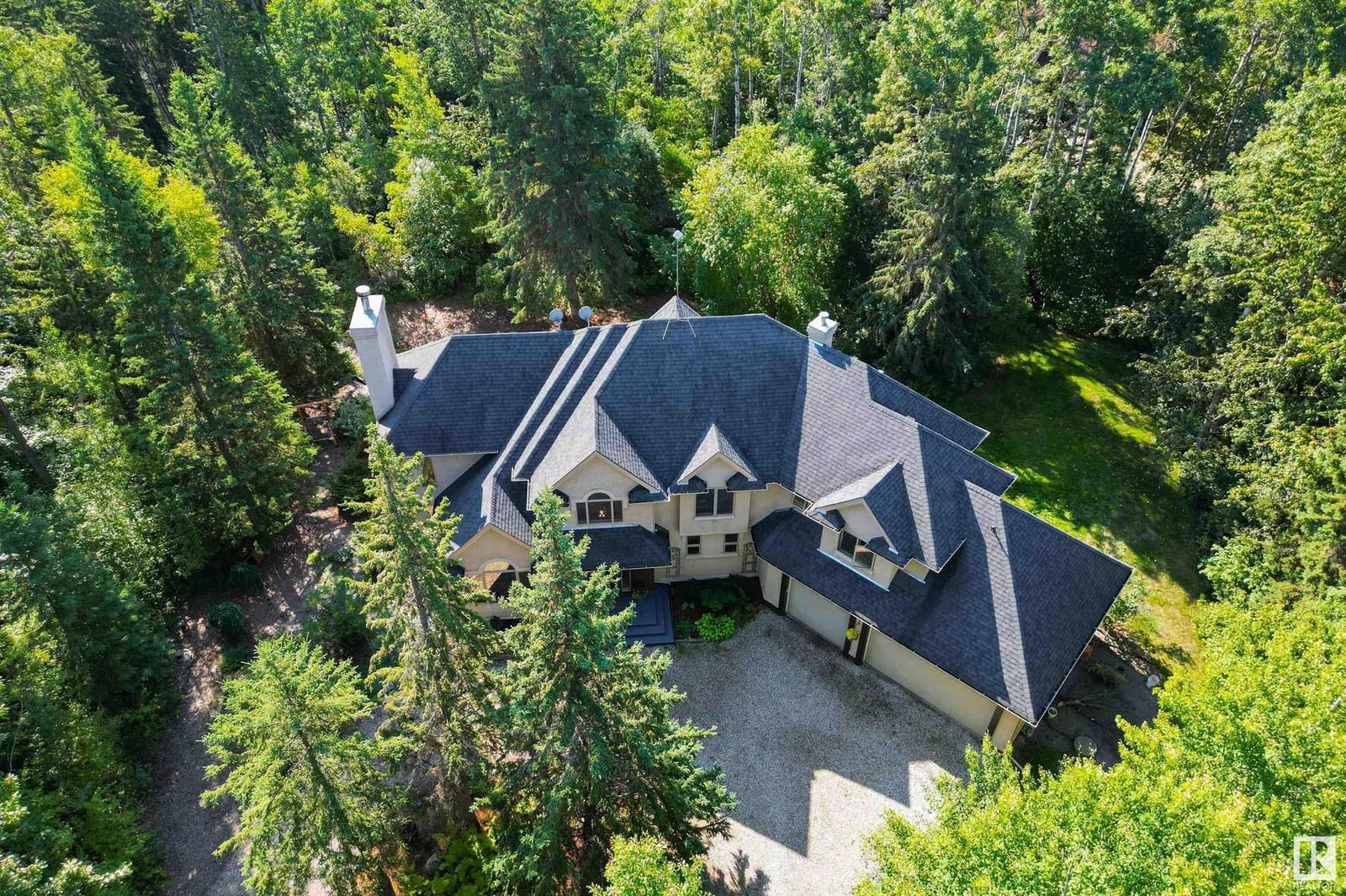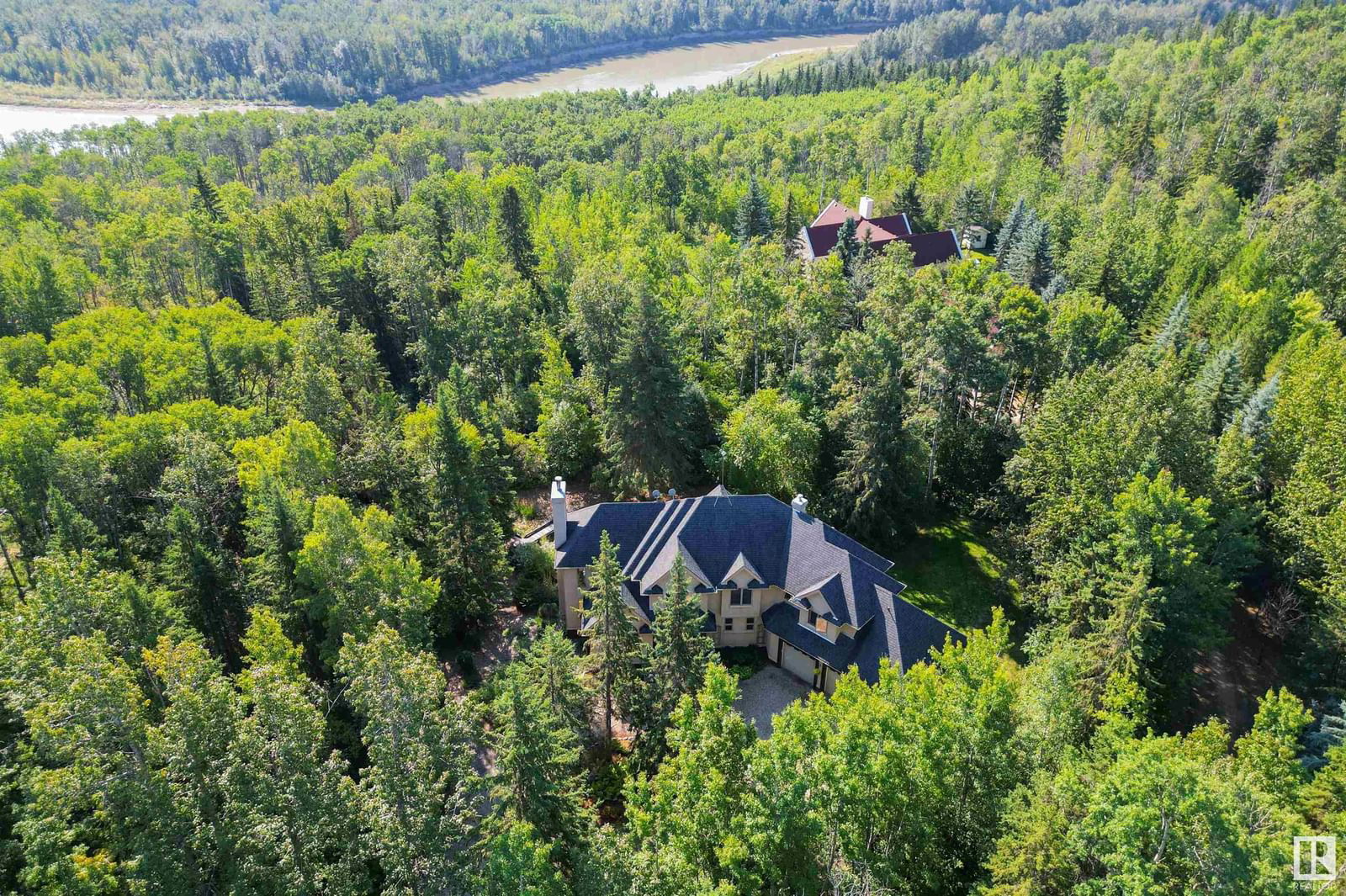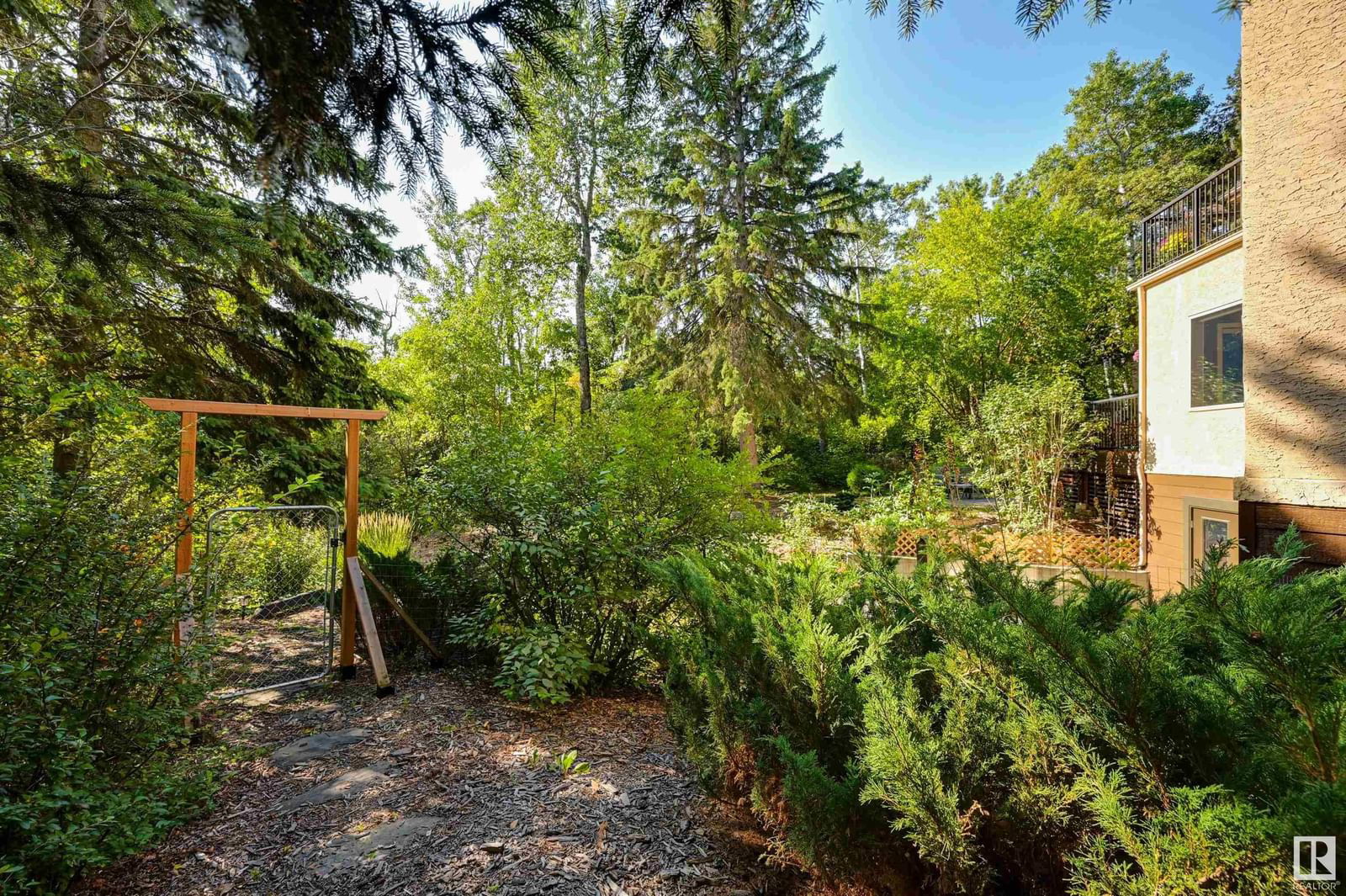#11 27107 TWP ROAD 510, Wheatland County, AB T7Y1H6




Property Overview
Home Type
Detached
Building Type
House
Lot Size
1 Acres
Community
Misty Ridge
Beds
4
Heating
Natural Gas
Full Baths
4
Cooling
Air Conditioning (Central)
Half Baths
2
Year Built
2003
Days on Platform
36
MLS® #
E4429992
Price / Sqft
$438
Land Use
Zone 90
Style
Two Storey
Description
Collapse
Estimated buyer fees
| List price | $1,175,000 |
| Typical buy-side realtor | $19,625 |
| Bōde | $0 |
| Saving with Bōde | $19,625 |
When you are empowered by Bōde, you don't need an agent to buy or sell your home. For the ultimate buying experience, connect directly with a Bōde seller.
Interior Details
Expand
Flooring
Carpet, Ceramic Tile, Hardwood
Heating
See Home Description
Cooling
Air Conditioning (Central)
Basement details
Finished
Basement features
Full
Exterior Details
Expand
Exterior
Wood Siding
Number of finished levels
2
Construction type
Wood Frame
Roof type
Other
Foundation type
Concrete
More Information
Expand
Property
Community features
Park
Multi-unit property?
Data Unavailable
HOA fee includes
See Home Description
Condo Details
Condo type
Unsure
Condo fee
$1,376 / month
Condo fee includes
See Home Description
Animal Policy
No pets
Parking
Parking space included
Yes
Parking features
No Garage
Disclaimer: MLS® System Data made available from the REALTORS® Association of Edmonton.
Data is deemed reliable but is not guaranteed accurate
by the REALTORS® Association of Edmonton.
Copyright 2025 by the REALTORS® Association of Edmonton.
All Rights Reserved. Data was last updated Friday, May 16, 2025, 3:42:46 PM UTC.
This REALTOR.ca listing content is owned and licensed by REALTOR® members of The Canadian Real Estate Association.

