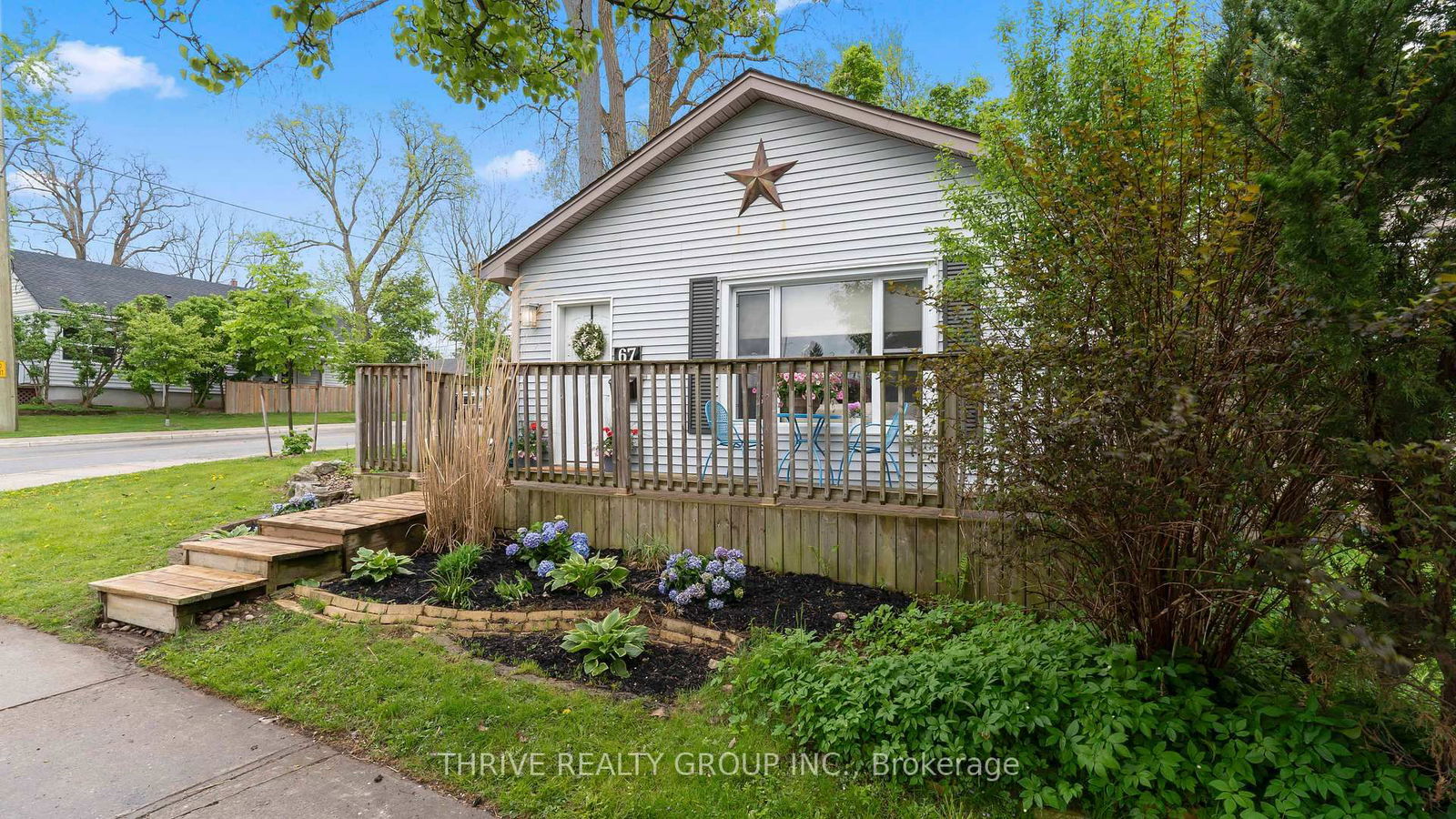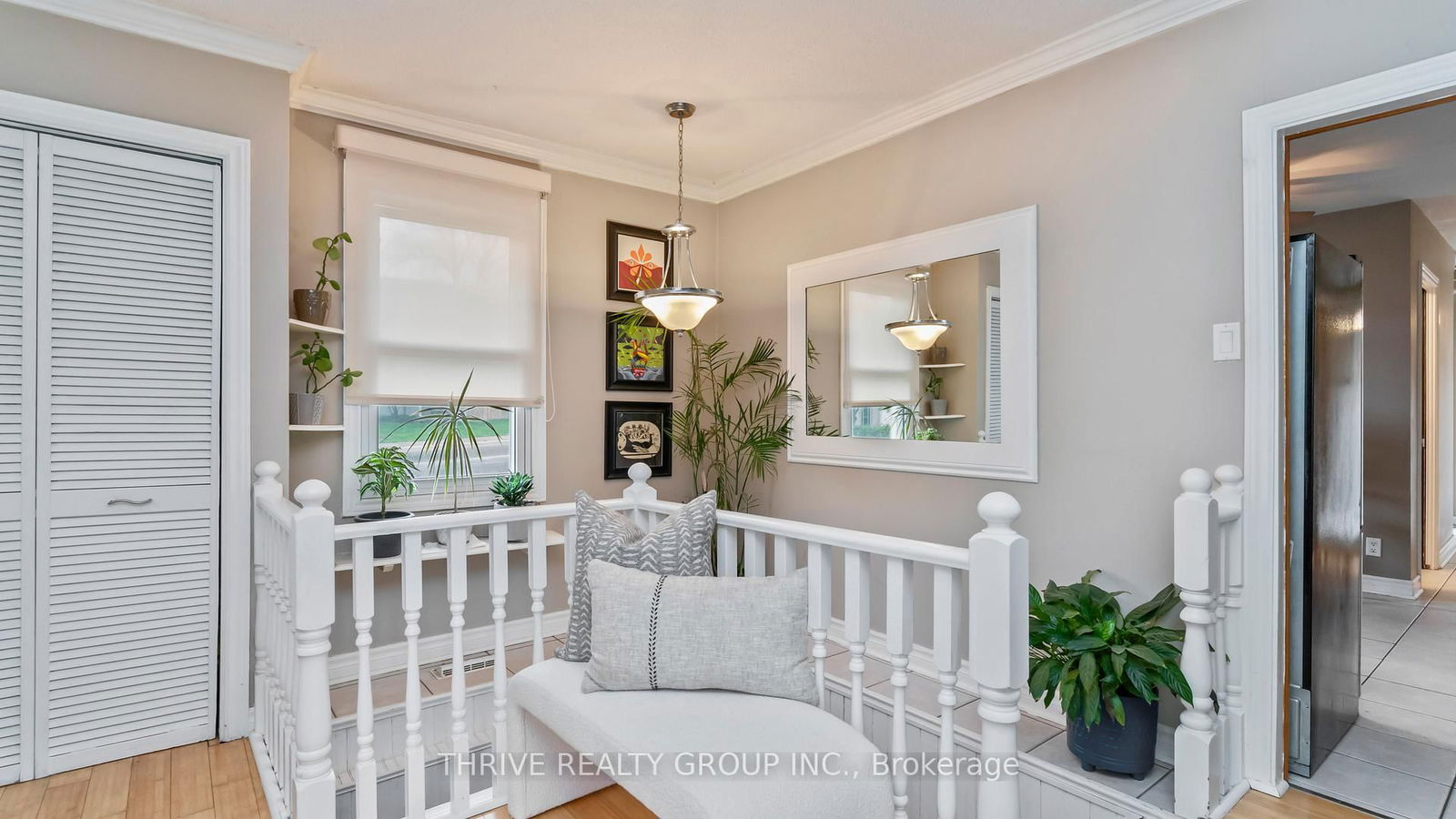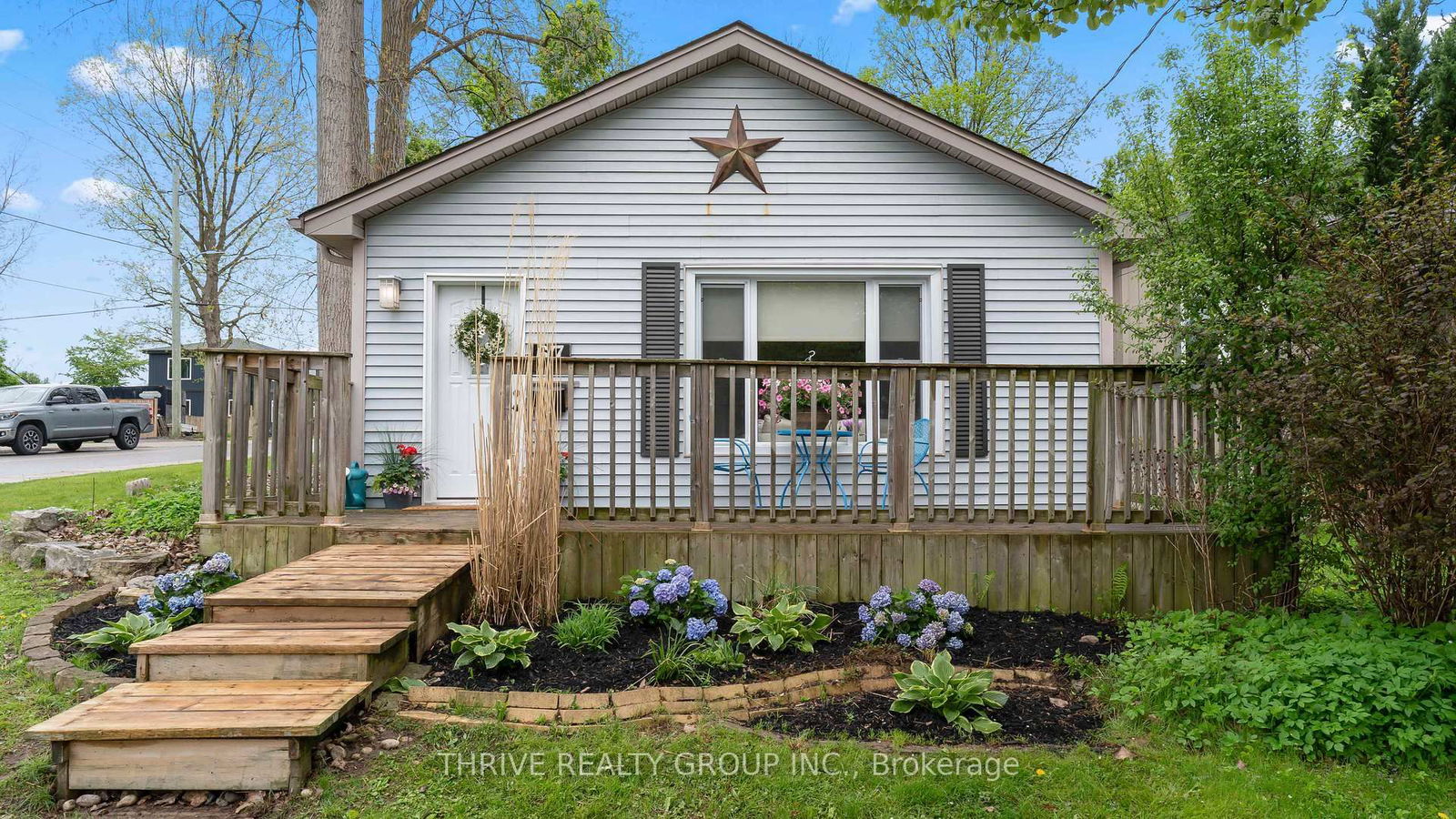67 Emery Street West, London South, ON N6J1R9




Property Overview
Home Type
Detached
Building Type
House
Lot Size
3740 Sqft
Community
South End
Beds
2
Heating
Data Unavailable
Full Baths
1
Cooling
Data Unavailable
Parking Space(s)
2
Year Built
1974
Property Taxes
$2,076
Days on Market
2
MLS® #
X12147166
Price / Sqft
$571
Style
Bungalow
Description
Collapse
Estimated buyer fees
| List price | $399,900 |
| Typical buy-side realtor | $9,998 |
| Bōde | $0 |
| Saving with Bōde | $9,998 |
When you are empowered by Bōde, you don't need an agent to buy or sell your home. For the ultimate buying experience, connect directly with a Bōde seller.
Interior Details
Expand
Flooring
See Home Description
Heating
See Home Description
Basement details
None
Basement features
Full
Exterior Details
Expand
Exterior
Vinyl Siding
Number of finished levels
1
Construction type
See Home Description
Roof type
Other
Foundation type
Concrete
More Information
Expand
Property
Community features
Park
Multi-unit property?
Data Unavailable
HOA fee includes
See Home Description
Parking
Parking space included
Yes
Total parking
2
Parking features
No Garage
This REALTOR.ca listing content is owned and licensed by REALTOR® members of The Canadian Real Estate Association.
