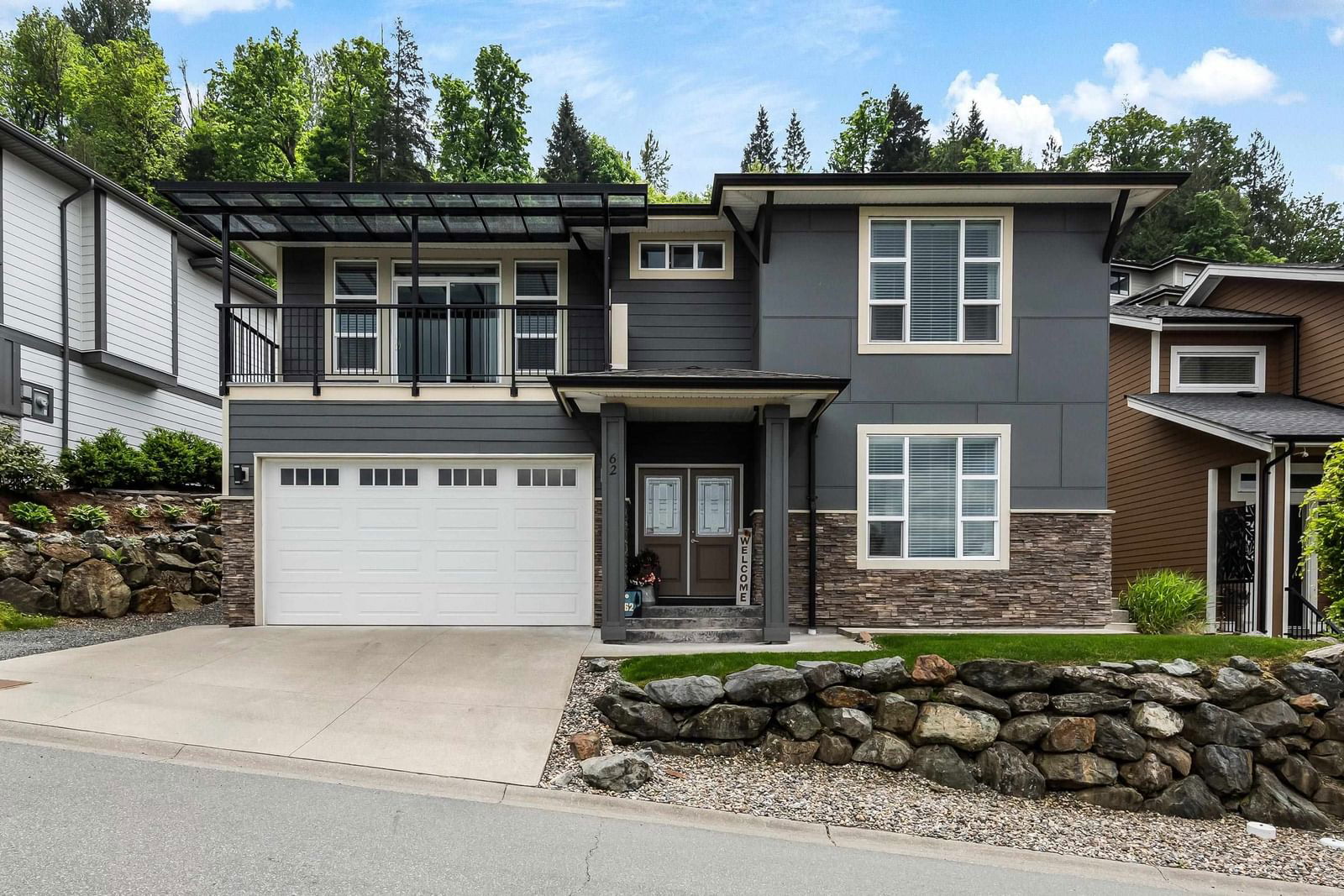#62 50778 Ledgestone Place, Chilliwack, BC V2P0E7
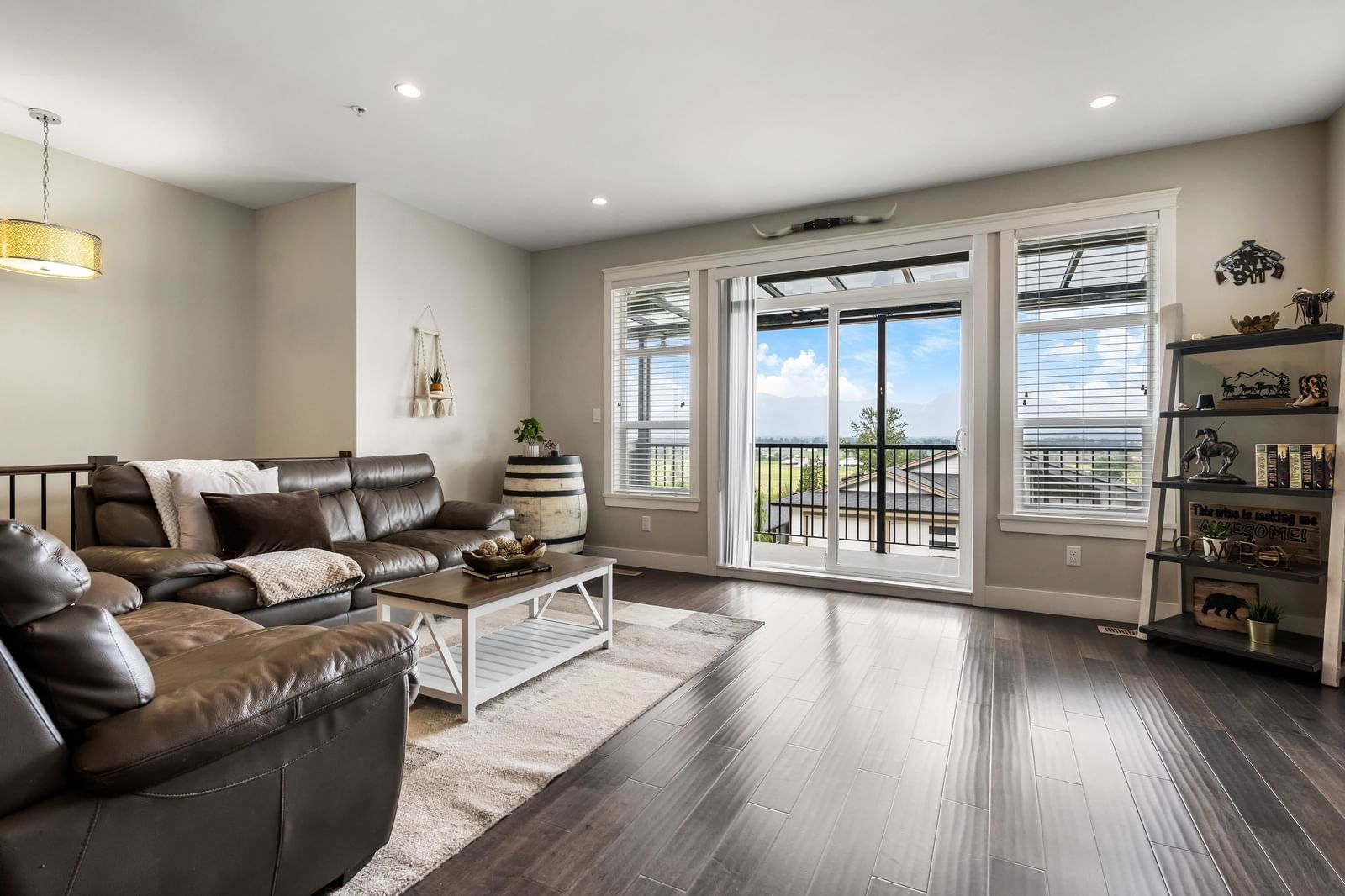
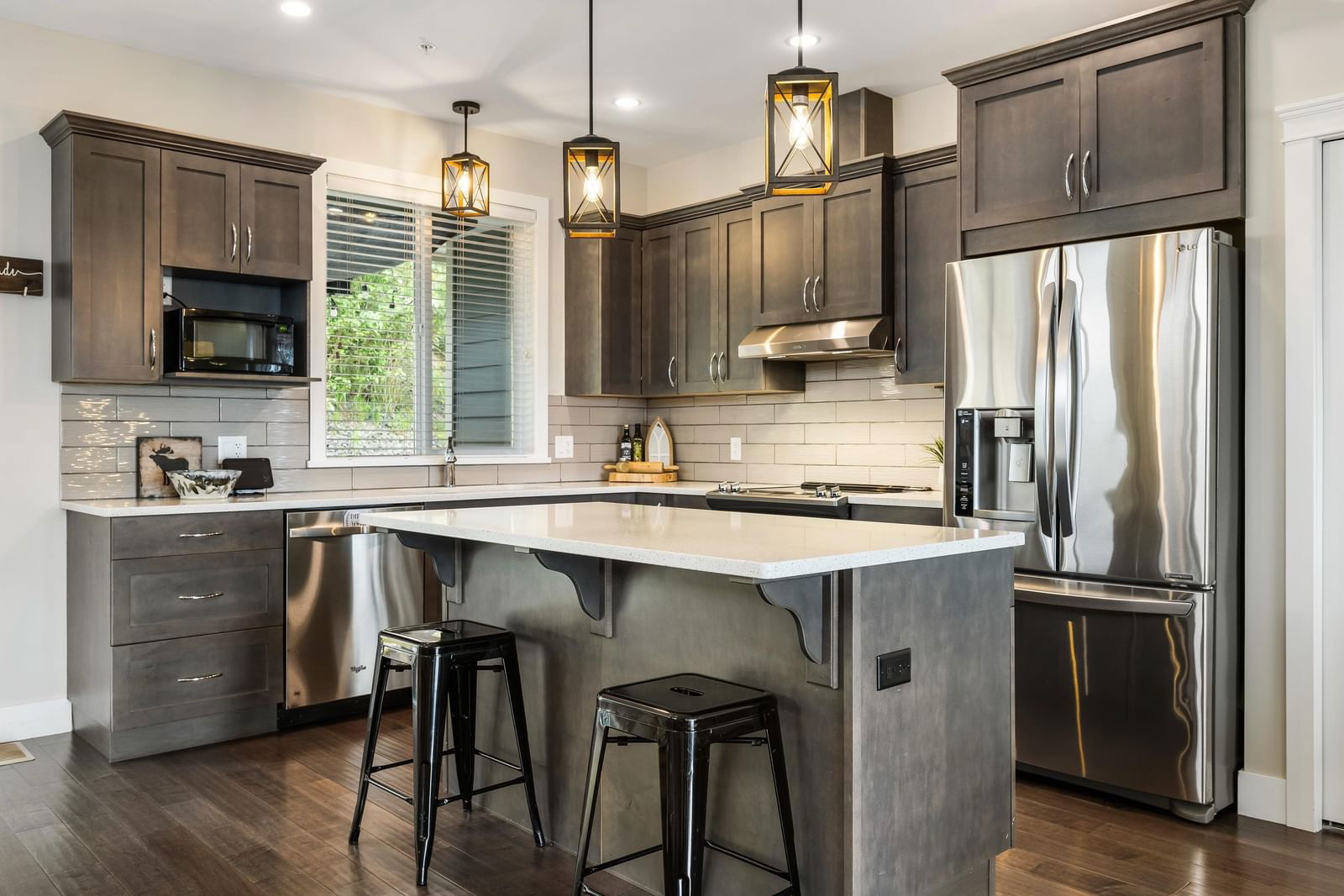
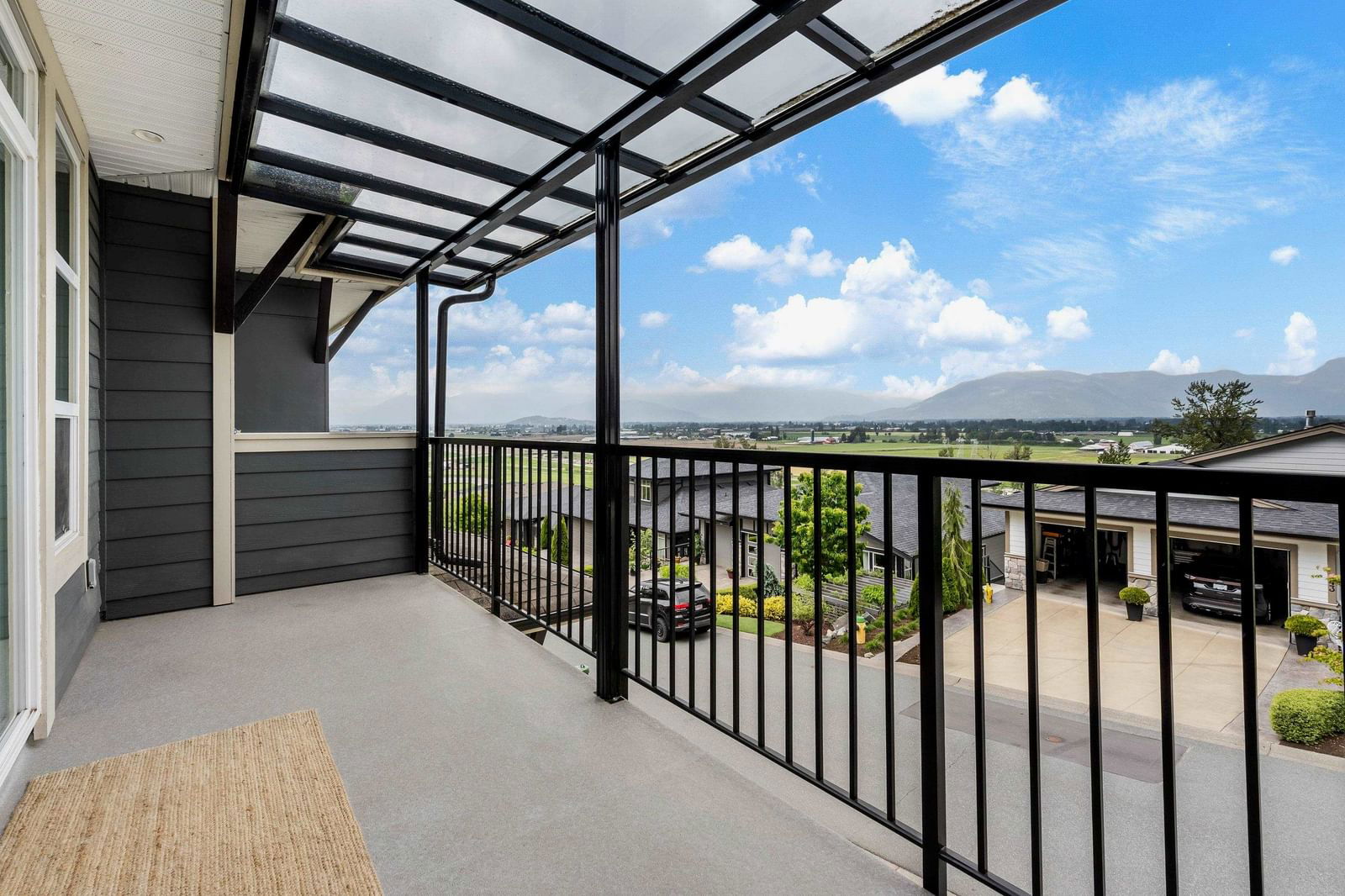
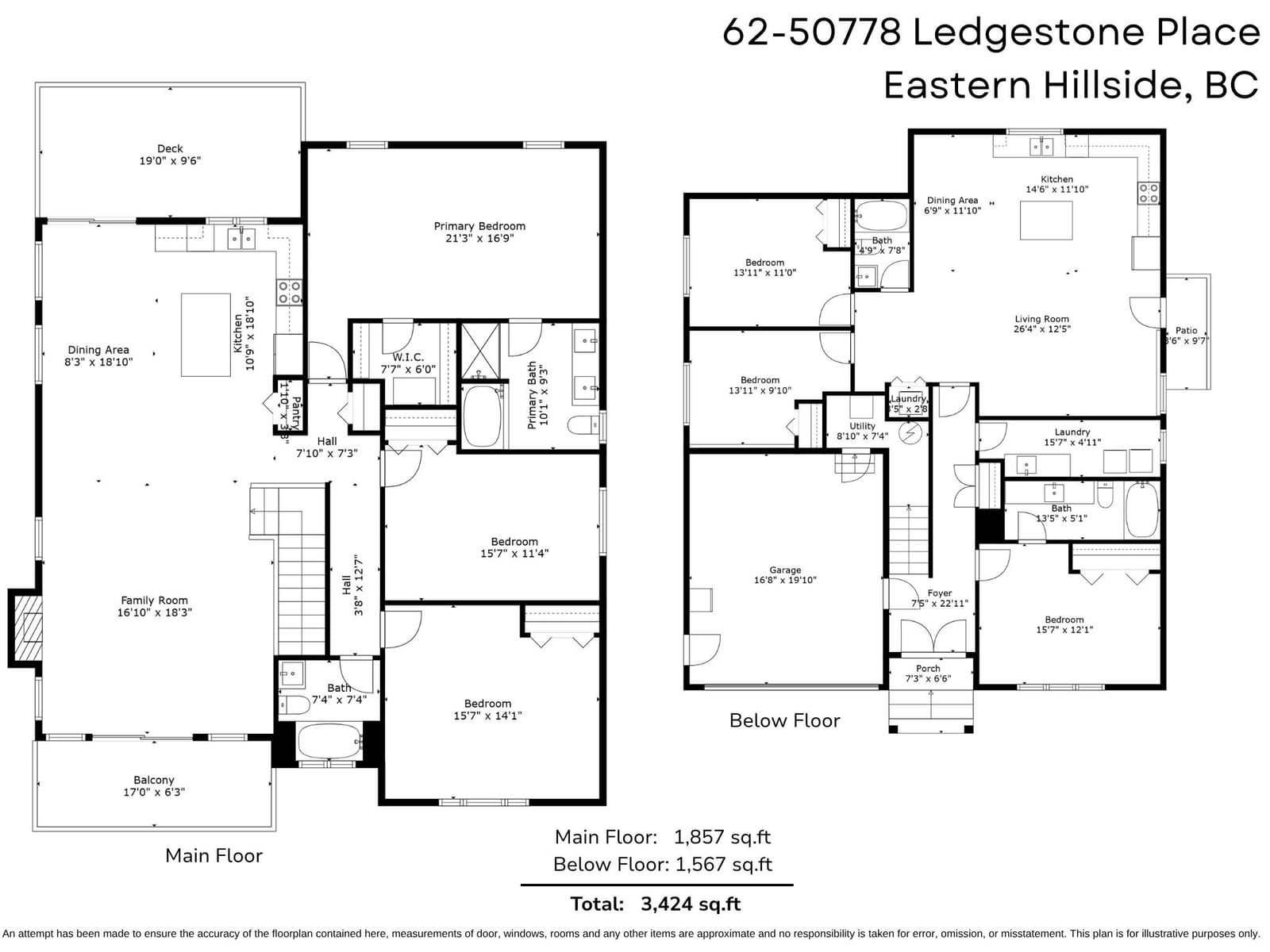
Property Overview
Home Type
Detached
Building Type
House
Lot Size
5663 Sqft
Community
Eastern Hillsides
Beds
6
Heating
Natural Gas
Full Baths
4
Cooling
Data Unavailable
Parking Space(s)
5
Year Built
2016
Property Taxes
$5,050
Days on Market
17
MLS® #
R3003266
Price / Sqft
$350
Land Use
R3
Style
Two Storey
Description
Collapse
Estimated buyer fees
| List price | $1,199,900 |
| Typical buy-side realtor | $15,869 |
| Bōde | $0 |
| Saving with Bōde | $15,869 |
When you are empowered by Bōde, you don't need an agent to buy or sell your home. For the ultimate buying experience, connect directly with a Bōde seller.
Interior Details
Expand
Flooring
See Home Description
Heating
See Home Description
Number of fireplaces
1
Basement details
Finished
Basement features
Full
Appliances included
Dishwasher, Refrigerator, Electric Stove
Exterior Details
Expand
Exterior
Hardie Cement Fiber Board, Stone, Stucco
Exterior features
Frame - Wood
Construction type
See Home Description
Roof type
Asphalt Shingles
Foundation type
Concrete
More Information
Expand
Property
Community features
Golf
Multi-unit property?
Data Unavailable
HOA fee includes
See Home Description
Strata Details
Strata type
Unsure
Strata fee
$143 / month
Strata fee includes
Water / Sewer
Animal Policy
No pets
Parking
Parking space included
Yes
Total parking
5
Parking features
No Garage
This REALTOR.ca listing content is owned and licensed by REALTOR® members of The Canadian Real Estate Association.
