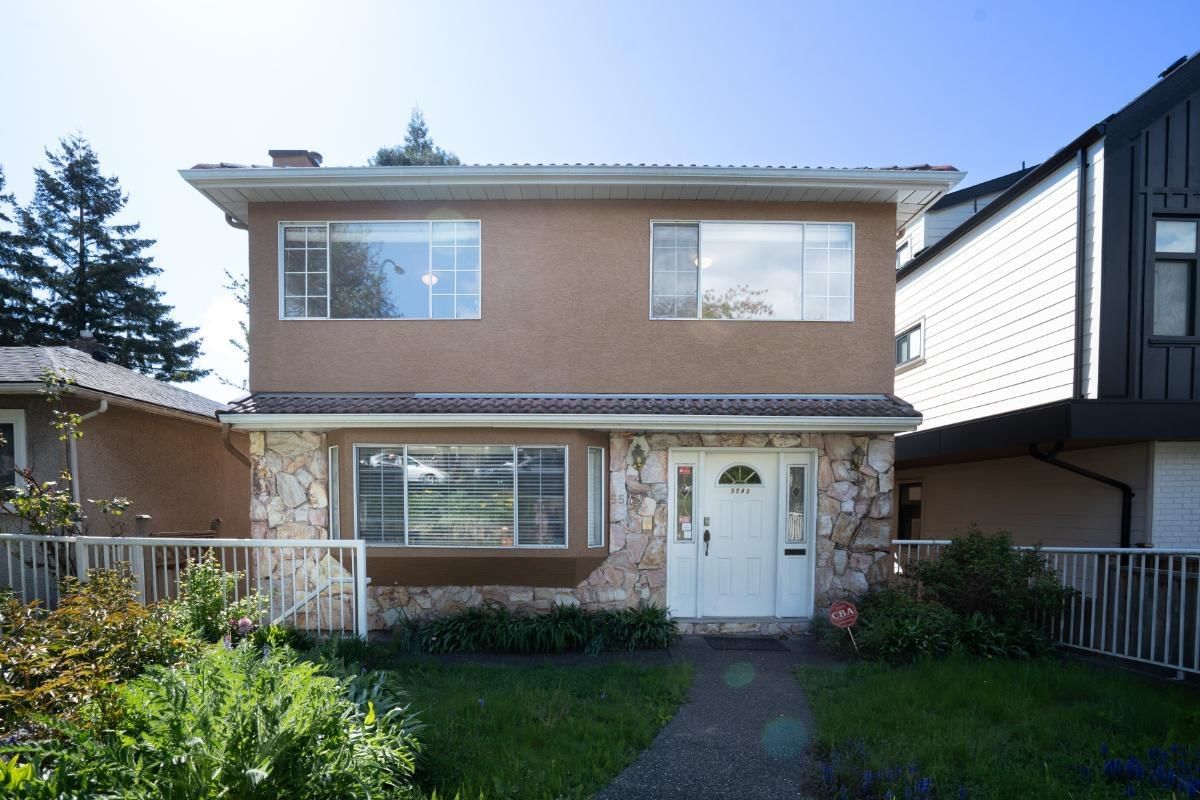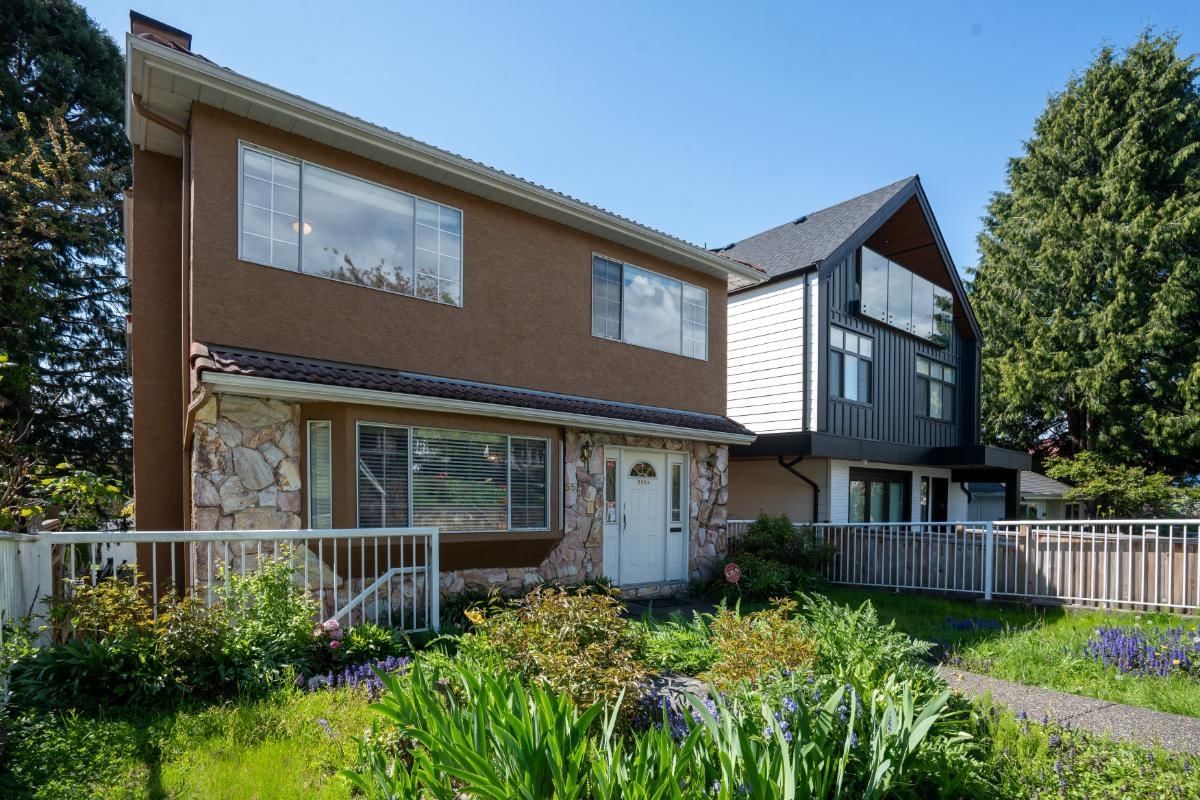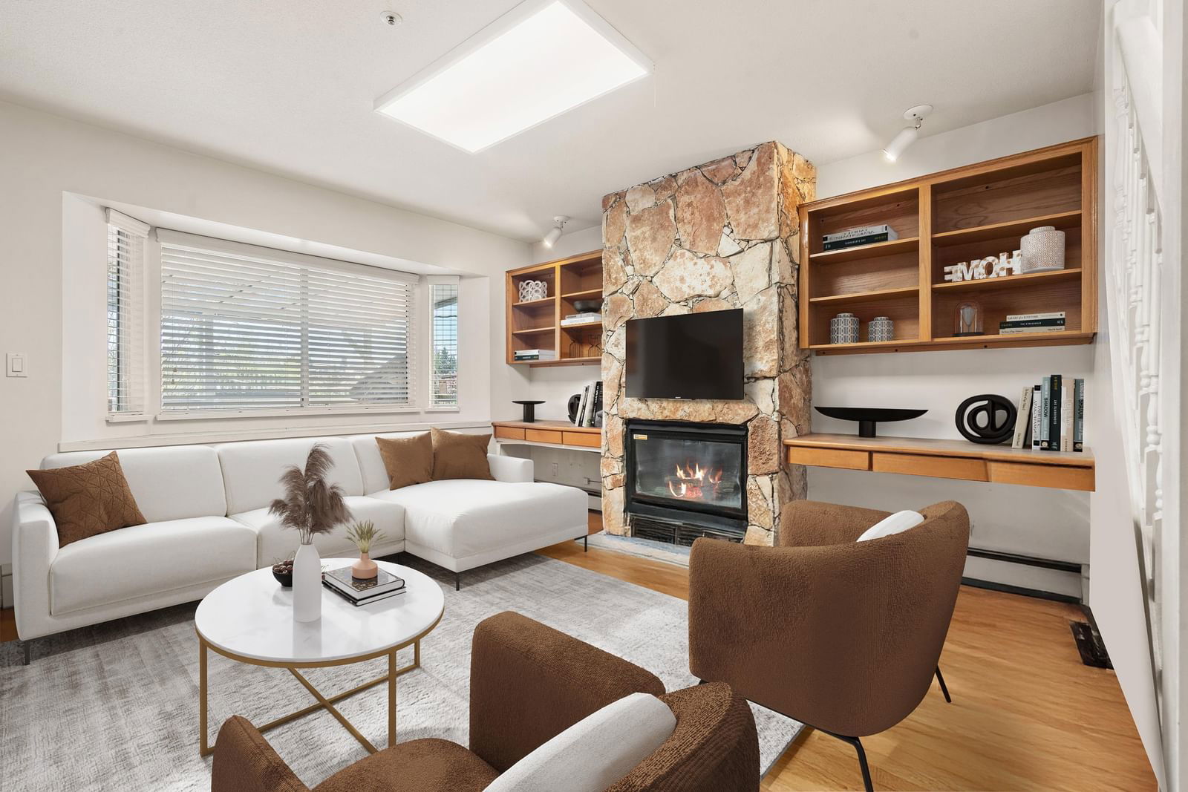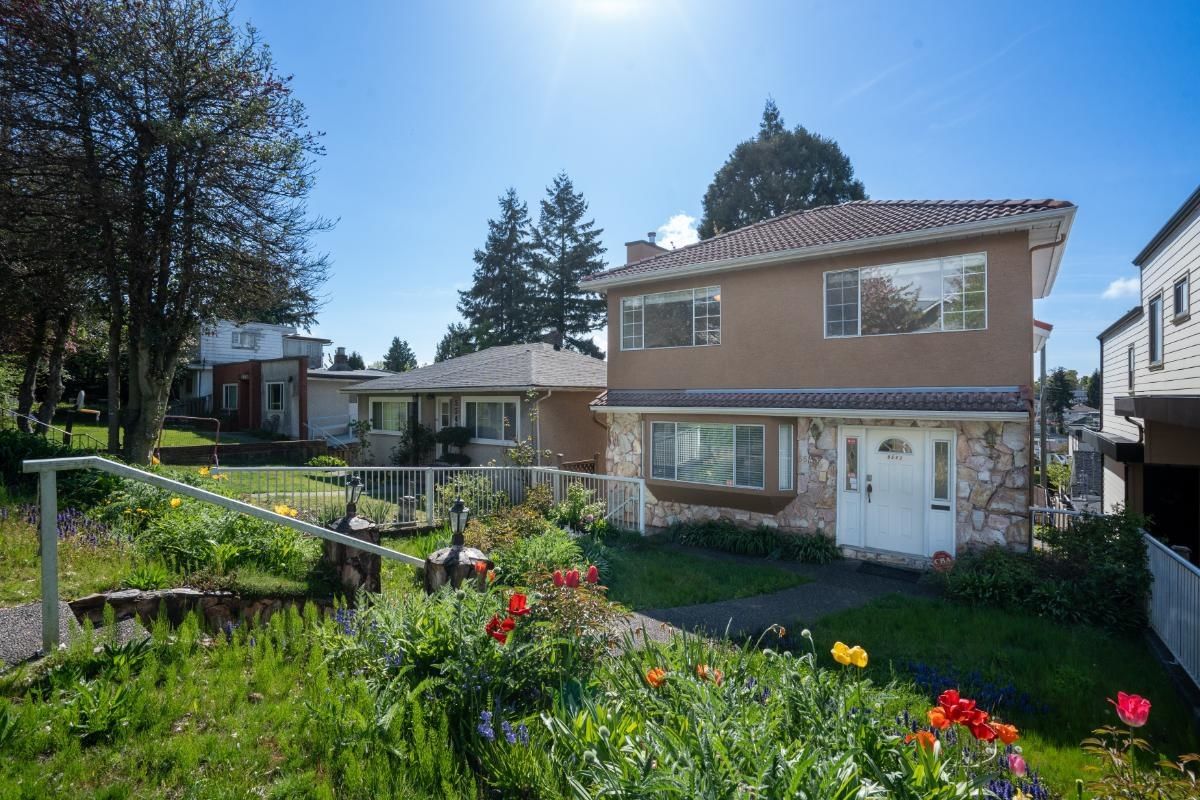5543 Fleming Street, Vancouver, BC V5P3G1




Property Overview
Home Type
Detached
Building Type
House
Lot Size
3920 Sqft
Community
Knight
Beds
4
Heating
Data Unavailable
Full Baths
3
Cooling
Data Unavailable
Half Baths
1
Parking Space(s)
3
Year Built
1990
Property Taxes
$7,179
Days on Market
1
MLS® #
R3003468
Price / Sqft
$859
Land Use
RSIS
Style
Two Storey
Description
Collapse
Estimated buyer fees
| List price | $2,099,000 |
| Typical buy-side realtor | $26,209 |
| Bōde | $0 |
| Saving with Bōde | $26,209 |
When you are empowered by Bōde, you don't need an agent to buy or sell your home. For the ultimate buying experience, connect directly with a Bōde seller.
Interior Details
Expand
Flooring
Hardwood, Carpet
Heating
Hot Water
Number of fireplaces
2
Basement details
None
Basement features
Part
Appliances included
Dishwasher, Refrigerator, Electric Cooktop
Exterior Details
Expand
Exterior
Stucco
Number of finished levels
2
Exterior features
Frame - Wood
Construction type
See Home Description
Roof type
Other
Foundation type
Concrete
More Information
Expand
Property
Community features
Shopping Nearby
Multi-unit property?
Data Unavailable
HOA fee includes
See Home Description
Parking
Parking space included
Yes
Total parking
3
Parking features
No Garage
This REALTOR.ca listing content is owned and licensed by REALTOR® members of The Canadian Real Estate Association.

