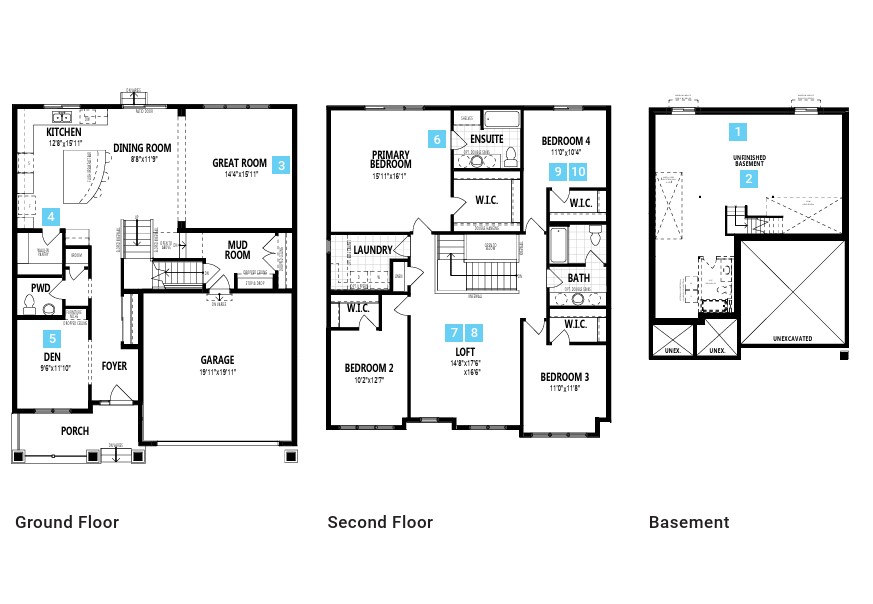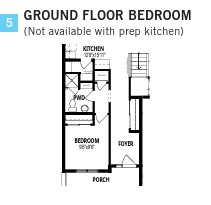92 Cityside Crescent Northeast, Calgary, AB T3N2N3
Bōde Listing
This home is listed without an agent, meaning you deal directly with the seller and both the buyer and seller save time and money.



Bōde Listing
This home is listed without an agent, meaning you deal directly with the seller and both the buyer and seller save time and money.

Cityscape Sales Team is selling this home using Bōde.
Your viewing request will go directly to the seller(s). It’s that easy.
Property Overview
Home Type
Detached
Garage Size
400 sqft
Building Type
House
Community
Cityscape
Beds
5
Heating
Natural Gas
Full Baths
3
Cooling
None
Parking Space(s)
4
Year Built
2025
Time on Bōde
82
MLS® #
A2222140
Bōde ID
20180121
Price / Sqft
$283
Style
Two Storey
Owner's Highlights
Collapse
Description
Collapse
Estimated buyer fees
| List price | $799,990 |
| Typical buy-side realtor | $14,000 |
| Bōde | $0 |
| Saving with Bōde | $14,000 |
When you're empowered to buy your own home, you don't need an agent. And no agent means no commission. We charge no fee (to the buyer or seller) when you buy a home on Bōde, saving you both thousands.
Interior Details
Expand
Interior features
High Ceilings, Kitchen Island, Pantry, Walk-In Closet(s)
Flooring
Carpet, Vinyl Plank
Heating
One Furnace
Cooling
None
Number of fireplaces
1
Fireplace features
Mantle, Decorative
Fireplace fuel
Gas
Basement features
None
Appliances included
Microwave, Refrigerator, Dishwasher, Electric Stove, Humidifier
Other goods included
9’ Basement Foundation, Main Floor Bedroom, Gas Fireplace, 8 Panel Solar System, Stainless Steel Appliance Package with Chimney Hood Fan & Built-In Microwave, Full Height Cabinets, Quartz Countertops throughout, Luxury Vinyl Plank Flooring added to Entire Main Floor, Ensuite & Main Bathroom, Dual sink in Ensuite and Main Bathroom, Glass Shower Door in Ensuite, Knockdown Ceiling, Gas & Water Line, and 3pc Basement Plumbing Rough-In.
Exterior Details
Expand
Exterior
Vinyl Siding, Brick
Number of finished levels
2
Exterior features
Porch
Construction type
Wood Frame
Roof type
Asphalt Shingles
Foundation type
Concrete
More Information
Expand
Property
Community features
Street Lights, Sidewalks, Park, Airport/Runway
Out buildings
Not Applicable
Lot features
Low Maintenance Landscape, Back Yard
Front exposure
North
Multi-unit property?
No
Parking
Parking space included
Yes
Total parking
4
Parking features
Double Garage Attached
Utilities
Water supply
Municipal / City
This REALTOR.ca listing content is owned and licensed by REALTOR® members of The Canadian Real Estate Association.
