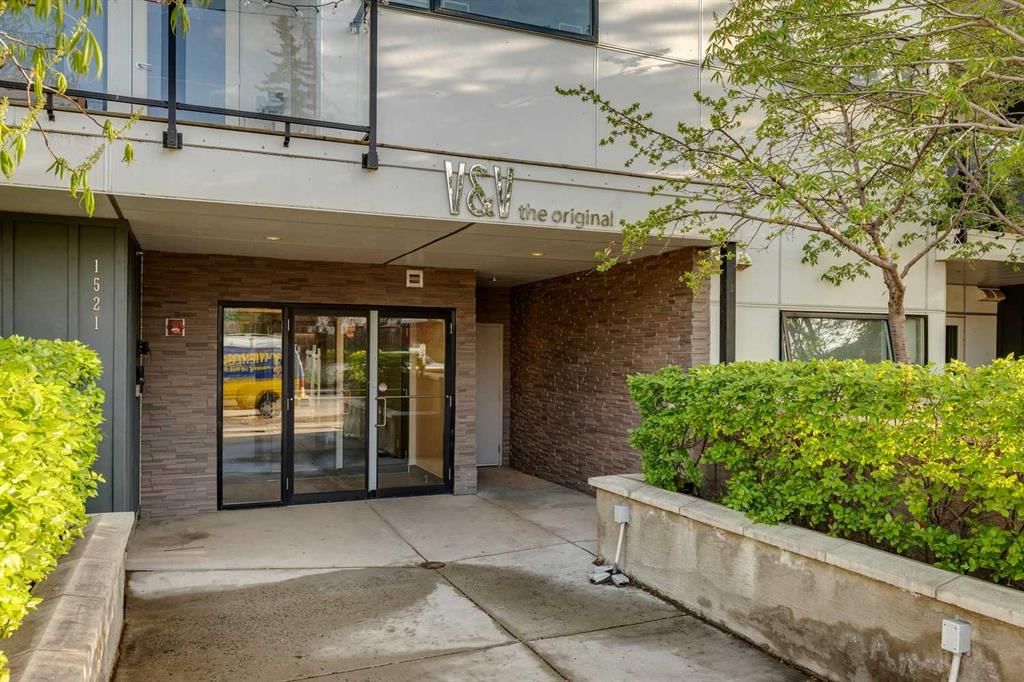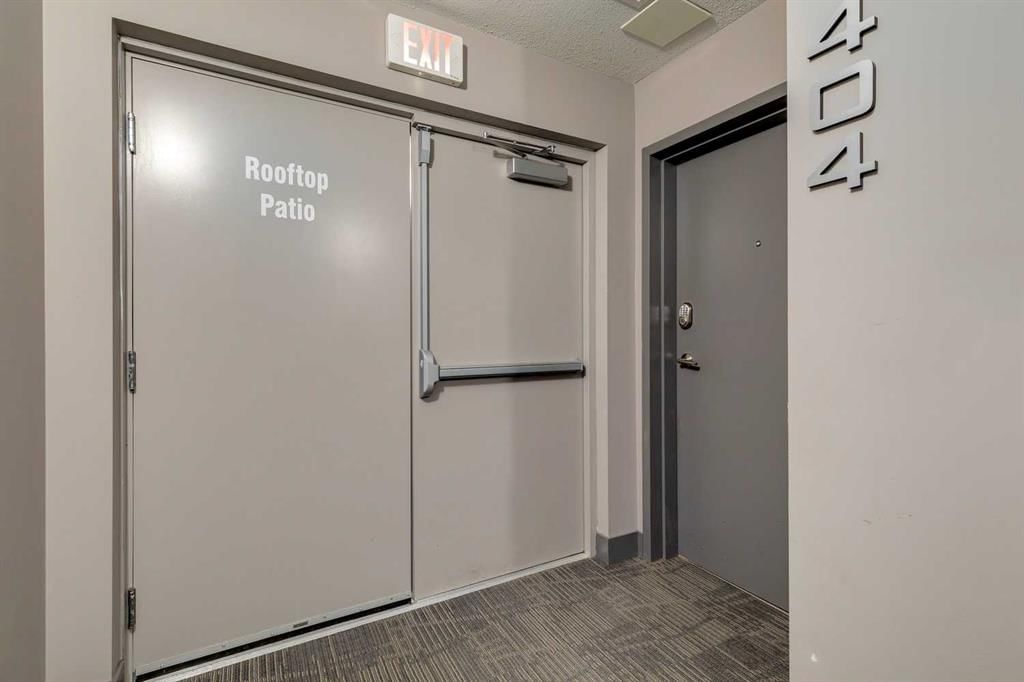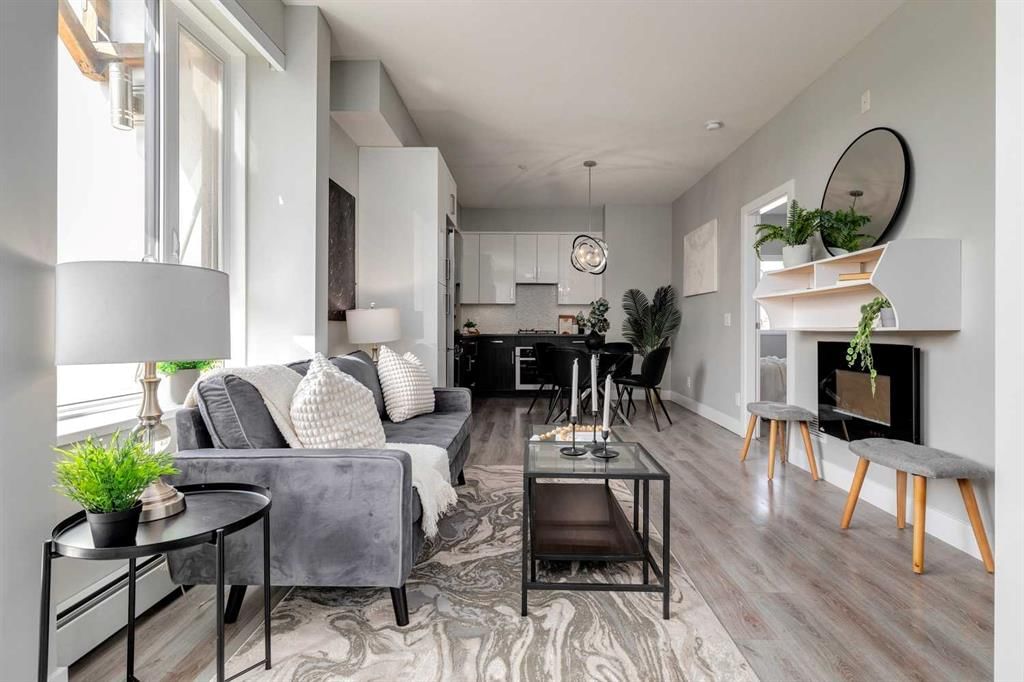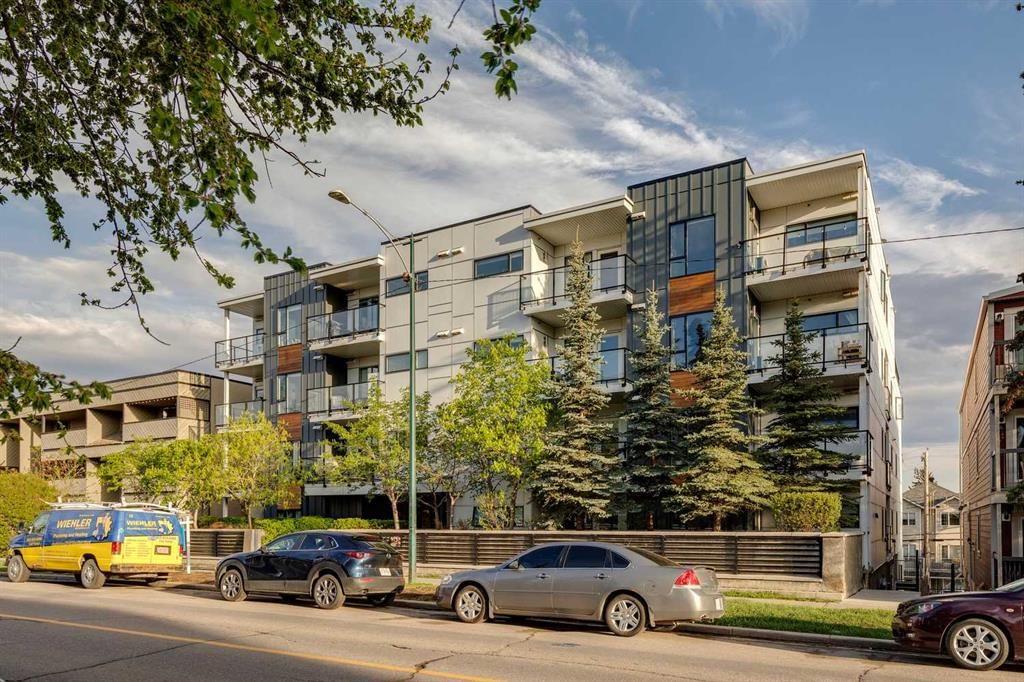#404 1521 26 Avenue Southwest, Calgary, AB T2T1C4




Property Overview
Home Type
Apartment
Building Type
High Rise Apartment
Community
South Calgary
Beds
2
Heating
Data Unavailable
Full Baths
1
Cooling
Air Conditioning (Wall Unit(s))
Half Baths
1
Parking Space(s)
2
Year Built
2015
Property Taxes
$1,758
Days on Market
2
MLS® #
A2216333
Price / Sqft
$572
Land Use
M-C2
Description
Collapse
Estimated buyer fees
| List price | $339,900 |
| Typical buy-side realtor | $7,099 |
| Bōde | $0 |
| Saving with Bōde | $7,099 |
When you are empowered by Bōde, you don't need an agent to buy or sell your home. For the ultimate buying experience, connect directly with a Bōde seller.
Interior Details
Expand
Flooring
Vinyl Plank
Heating
Baseboard
Cooling
Air Conditioning (Wall Unit(s))
Number of fireplaces
1
Basement details
None
Basement features
None
Appliances included
Dishwasher, Garburator, Gas Cooktop, Microwave, Range Hood, Refrigerator
Exterior Details
Expand
Exterior
Wood Siding
Construction type
Wood Frame
Roof type
Tar / Gravel
Foundation type
Concrete
More Information
Expand
Property
Community features
Park, Playground, Pool, Shopping Nearby
Multi-unit property?
Data Unavailable
HOA fee includes
See Home Description
Condo Details
Condo type
Unsure
Condo fee
$464 / month
Condo fee includes
Parking
Animal Policy
No pets
Parking
Parking space included
Yes
Total parking
2
Parking features
Parkade
This REALTOR.ca listing content is owned and licensed by REALTOR® members of The Canadian Real Estate Association.

