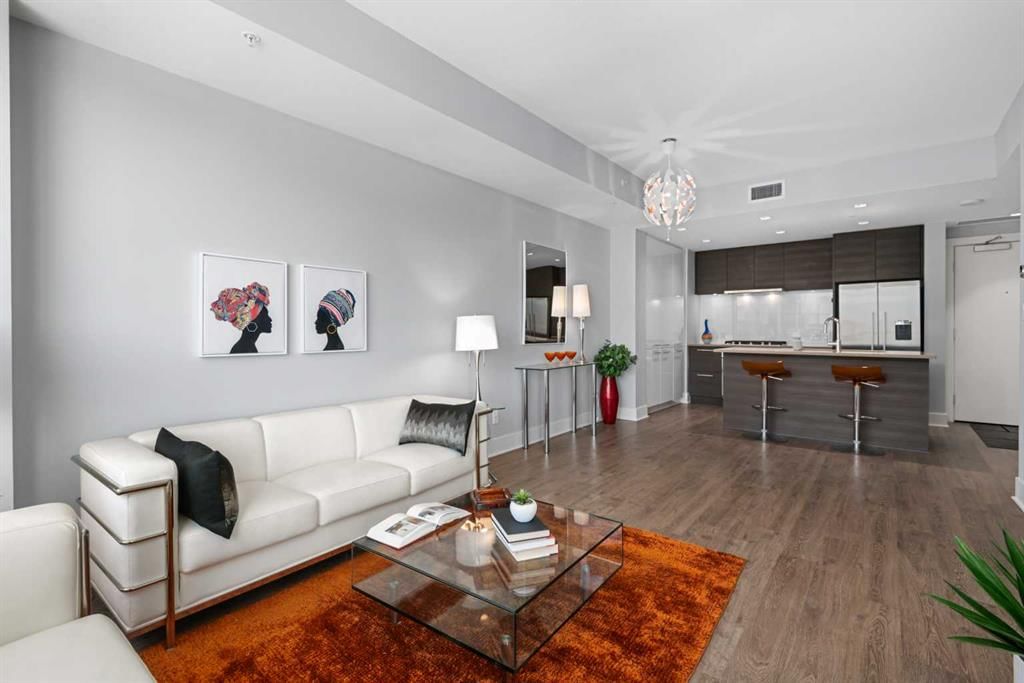#510 38 9 Street Northeast, Calgary, AB T2E7X9
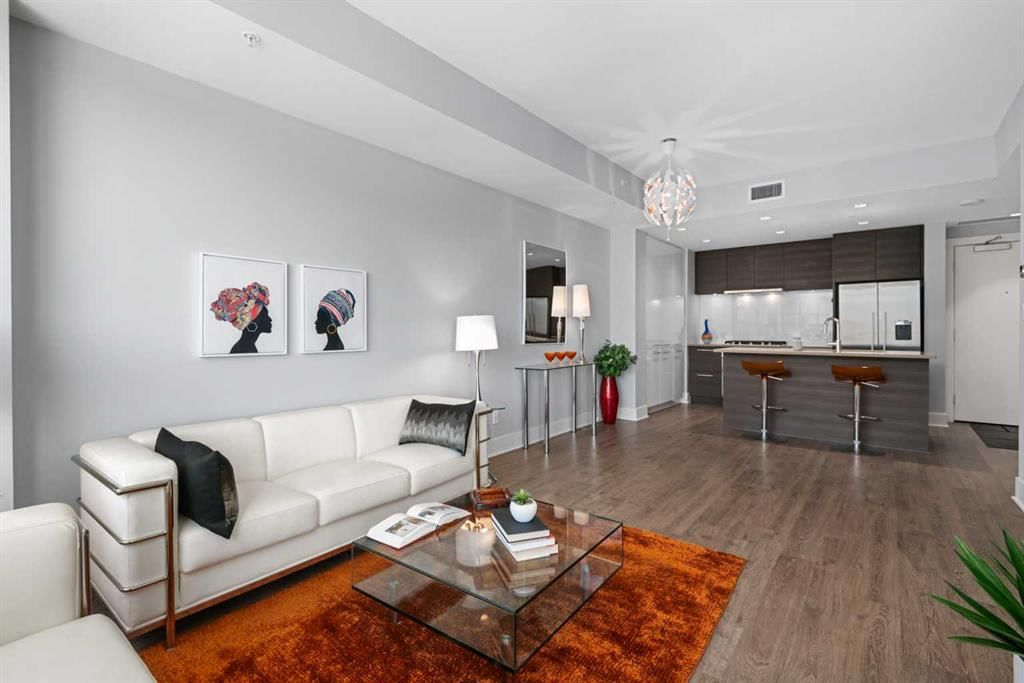
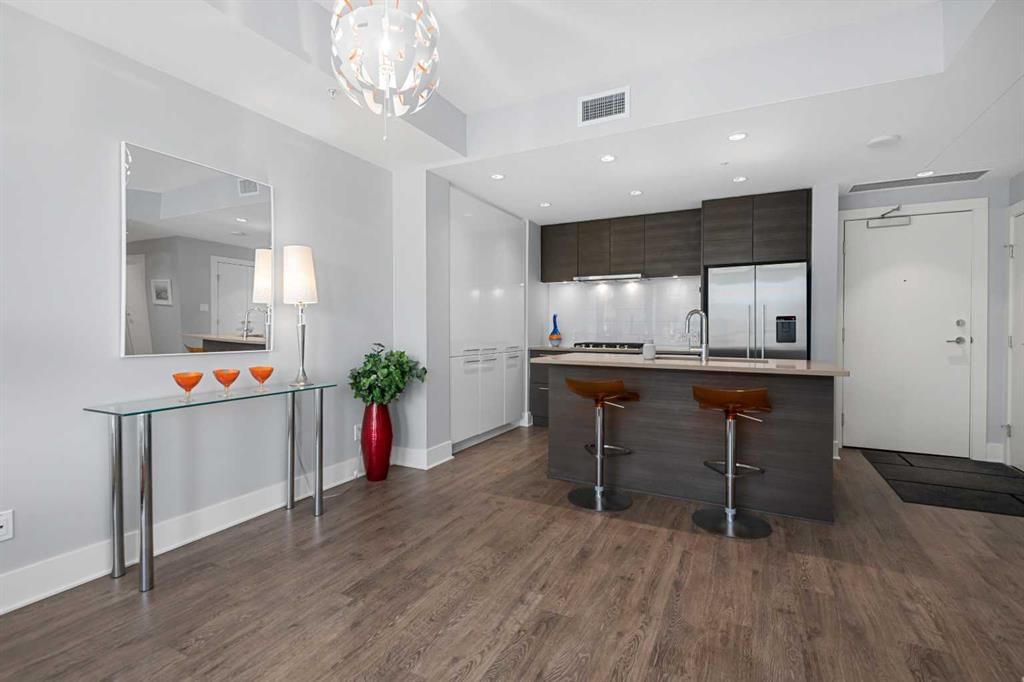
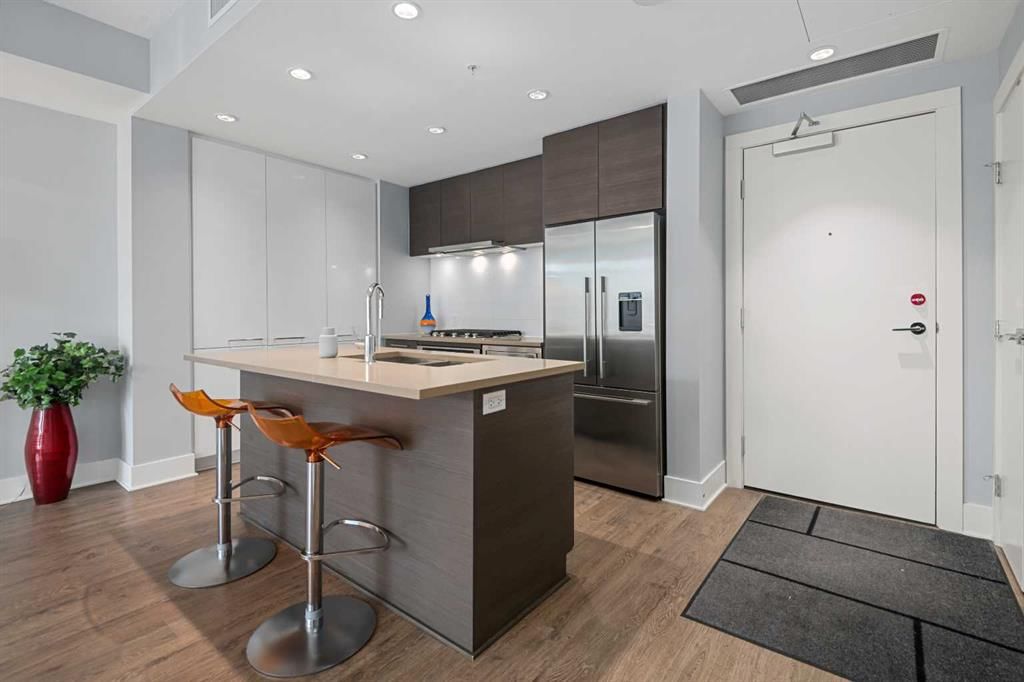
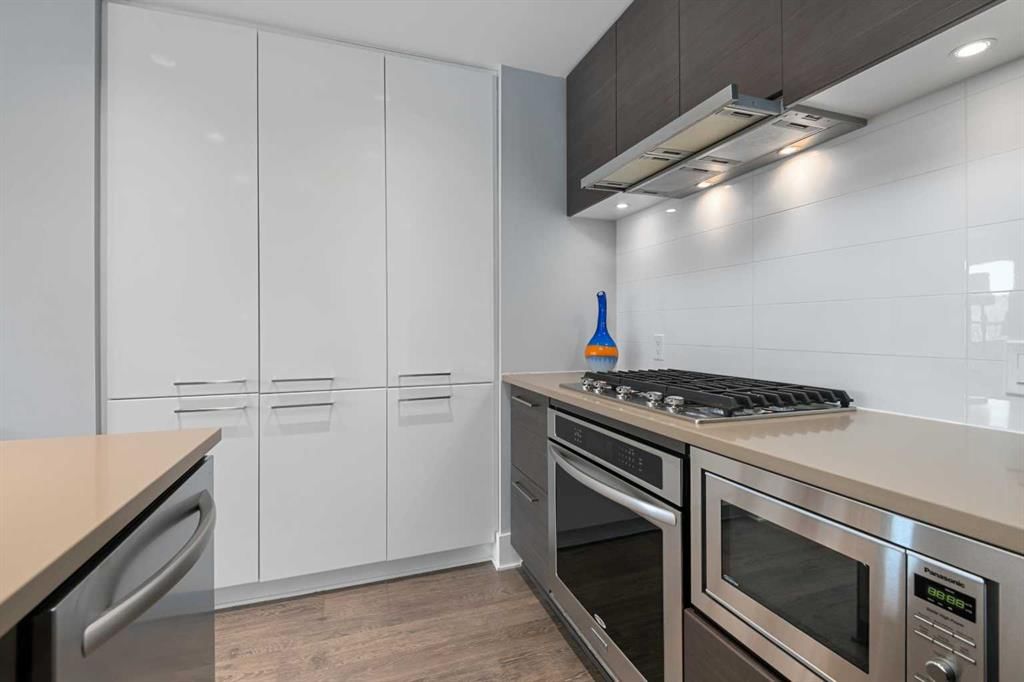
Property Overview
Home Type
Apartment
Building Type
High Rise Apartment
Community
Bridgeland / Riverside
Beds
2
Heating
Oil
Full Baths
2
Cooling
Air Conditioning (Central)
Parking Space(s)
1
Year Built
2015
Property Taxes
$2,720
Days on Market
5
MLS® #
A2217581
Price / Sqft
$559
Land Use
DC
Description
Collapse
Estimated buyer fees
| List price | $474,900 |
| Typical buy-side realtor | $9,124 |
| Bōde | $0 |
| Saving with Bōde | $9,124 |
When you are empowered by Bōde, you don't need an agent to buy or sell your home. For the ultimate buying experience, connect directly with a Bōde seller.
Interior Details
Expand
Flooring
Carpet, Laminate Flooring
Heating
Fan Coil
Cooling
Air Conditioning (Central)
Basement details
None
Basement features
None
Appliances included
Dishwasher, Dryer, Gas Cooktop, Microwave, Oven-Built-in, Range Hood, Refrigerator, Dishwasher
Exterior Details
Expand
Exterior
Brick
Construction type
Concrete
Roof type
Tar / Gravel
Foundation type
See Home Description
More Information
Expand
Property
Community features
Park, Playground, Schools Nearby, Shopping Nearby, Sidewalks, Street Lights
Multi-unit property?
Data Unavailable
HOA fee includes
See Home Description
Condo Details
Condo type
Unsure
Condo fee
$598 / month
Condo fee includes
Parking
Animal Policy
No pets
Parking
Parking space included
Yes
Total parking
1
Parking features
Stall
This REALTOR.ca listing content is owned and licensed by REALTOR® members of The Canadian Real Estate Association.
