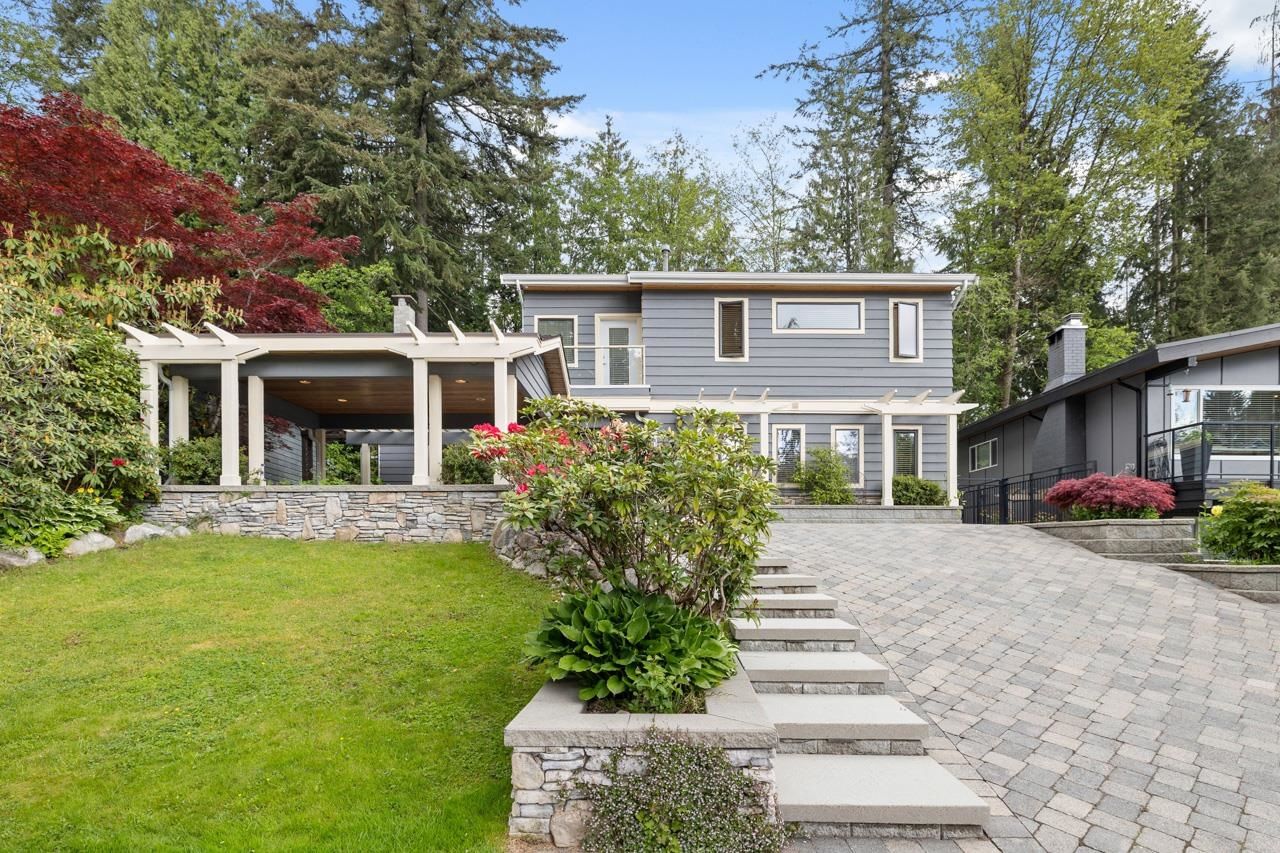3690 Rutherford Crescent, North Vancouver, BC V7N2C7
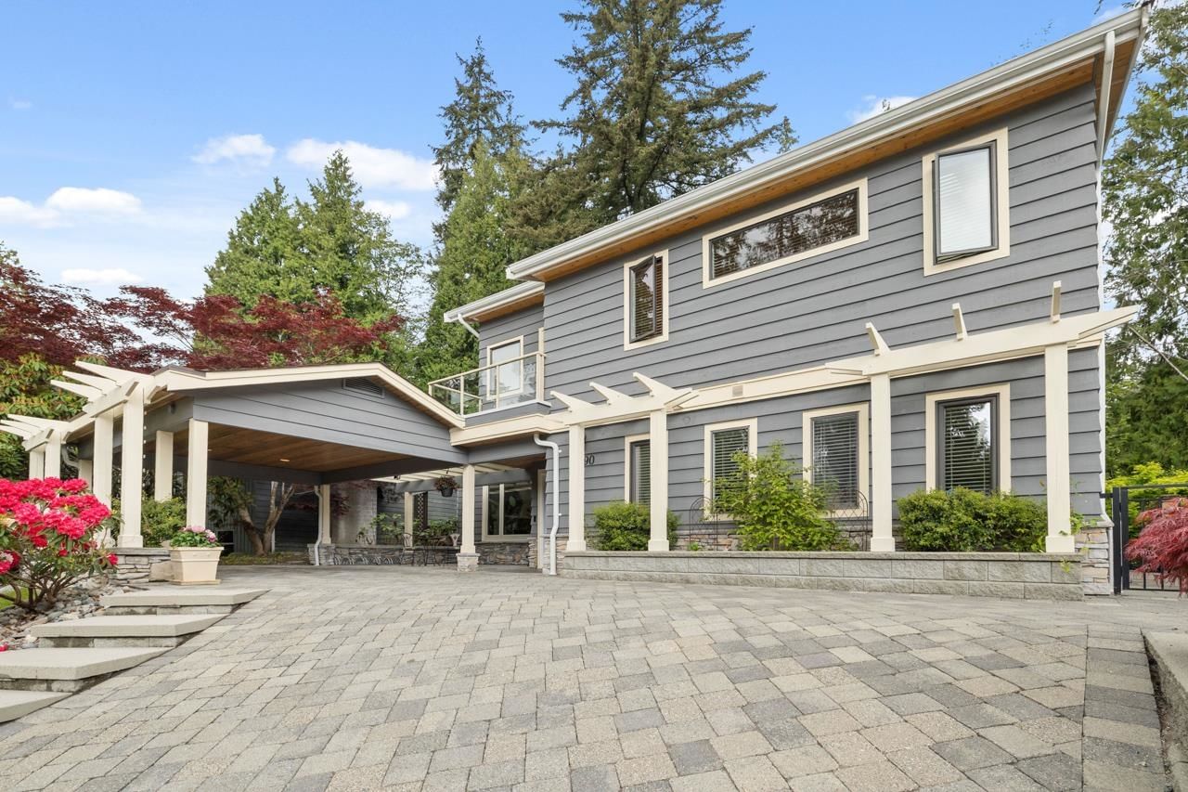
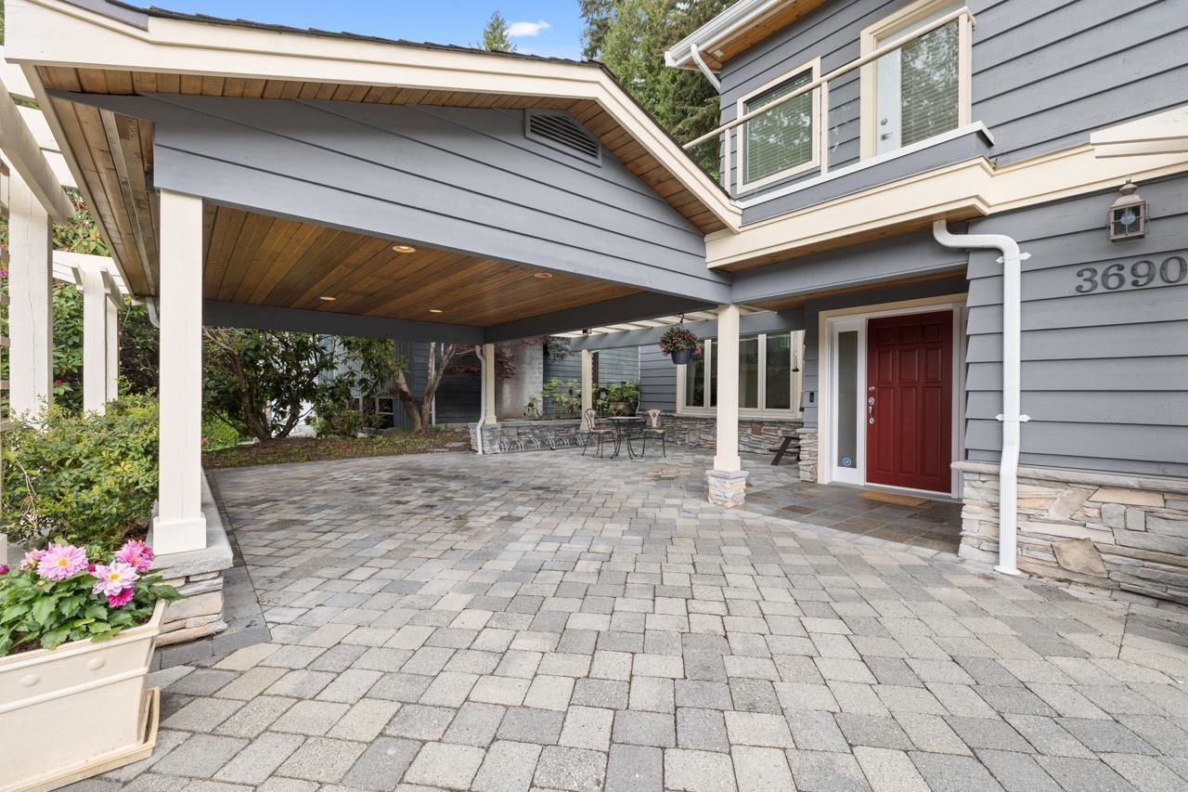
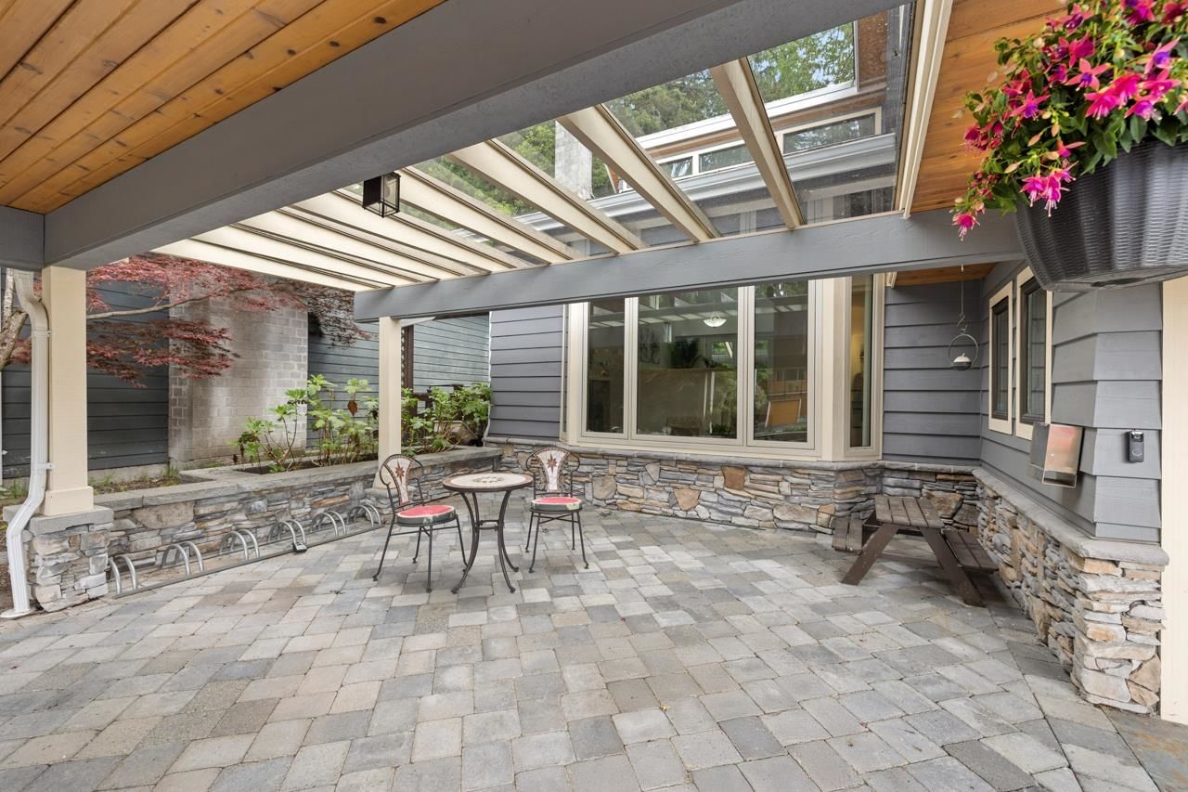
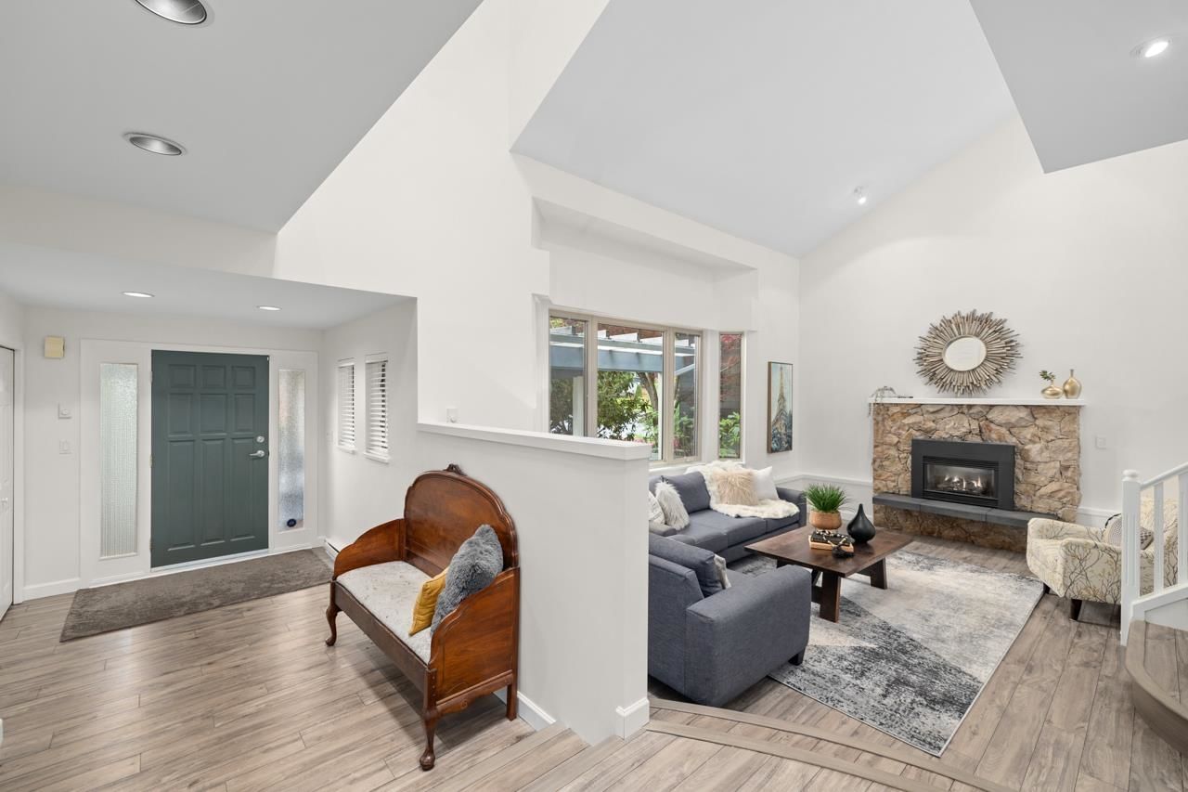
Property Overview
Home Type
Detached
Building Type
House
Lot Size
7841 Sqft
Community
Princess Park
Beds
4
Heating
Electric
Full Baths
3
Cooling
Data Unavailable
Parking Space(s)
3
Year Built
1973
Property Taxes
$8,491
Days on Market
2
MLS® #
R3003152
Price / Sqft
$876
Land Use
RS3
Style
Two Storey
Description
Collapse
Estimated buyer fees
| List price | $2,549,000 |
| Typical buy-side realtor | $31,384 |
| Bōde | $0 |
| Saving with Bōde | $31,384 |
When you are empowered by Bōde, you don't need an agent to buy or sell your home. For the ultimate buying experience, connect directly with a Bōde seller.
Interior Details
Expand
Flooring
Laminate Flooring
Heating
See Home Description
Number of fireplaces
1
Basement details
None
Basement features
None
Appliances included
Dishwasher, Refrigerator, Electric Cooktop
Exterior Details
Expand
Exterior
Wood Siding
Number of finished levels
2
Exterior features
Frame - Wood
Construction type
Wood Frame
Roof type
Asphalt Shingles
Foundation type
Concrete
More Information
Expand
Property
Community features
None
Multi-unit property?
Data Unavailable
HOA fee includes
See Home Description
Parking
Parking space included
Yes
Total parking
3
Parking features
No Garage
This REALTOR.ca listing content is owned and licensed by REALTOR® members of The Canadian Real Estate Association.
