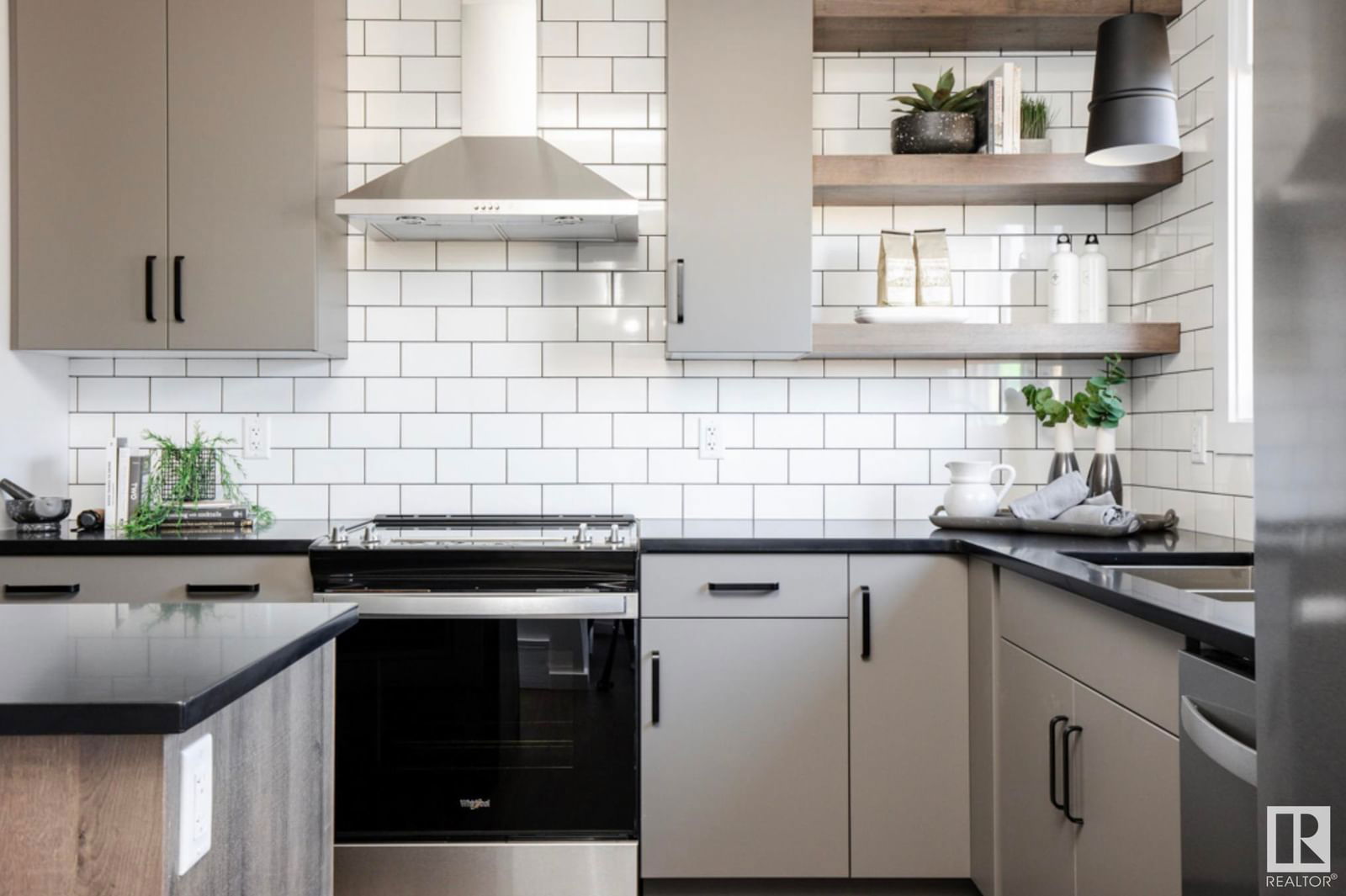8123 228 Street, Edmonton, AB T5T7X8
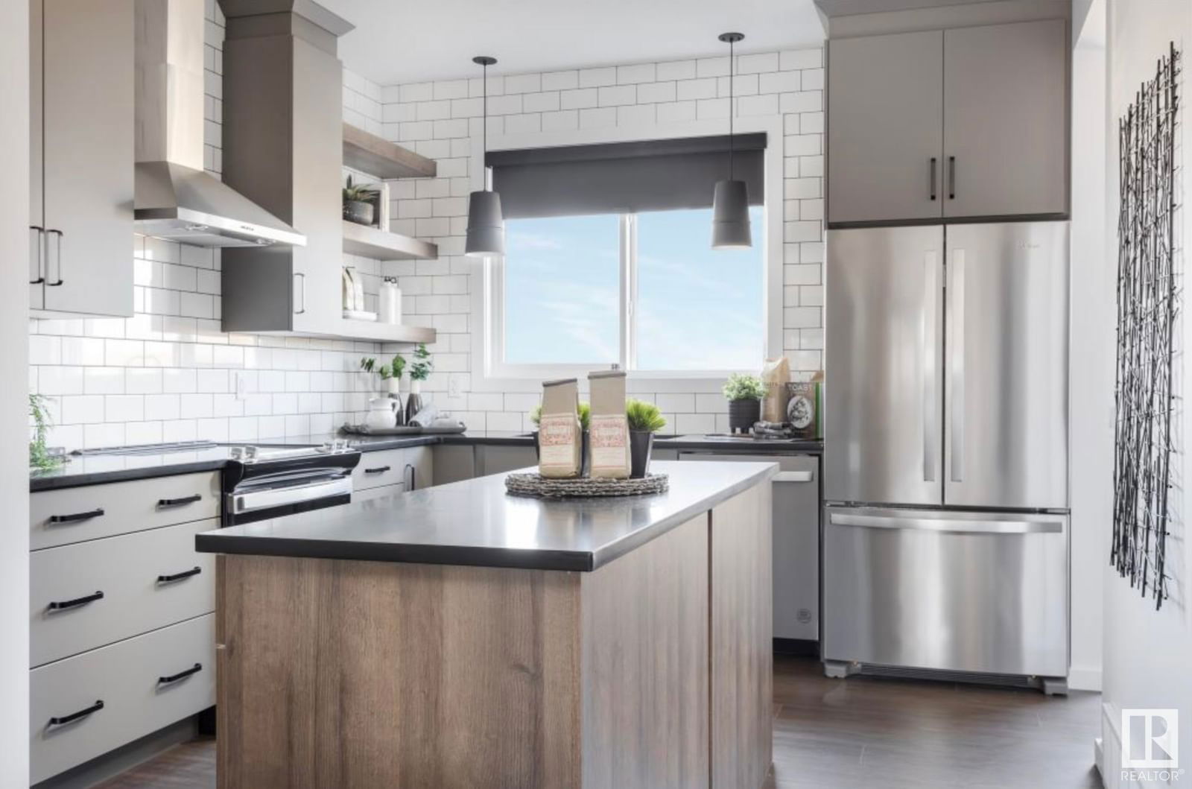
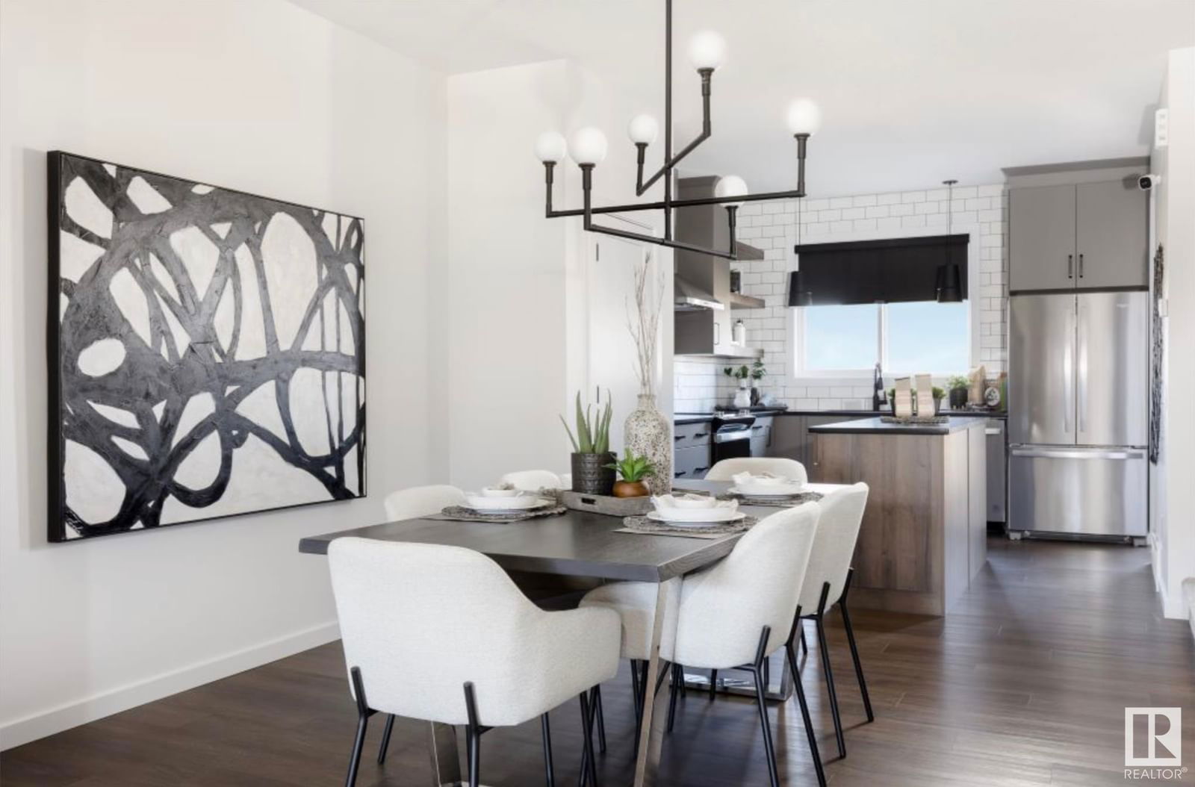
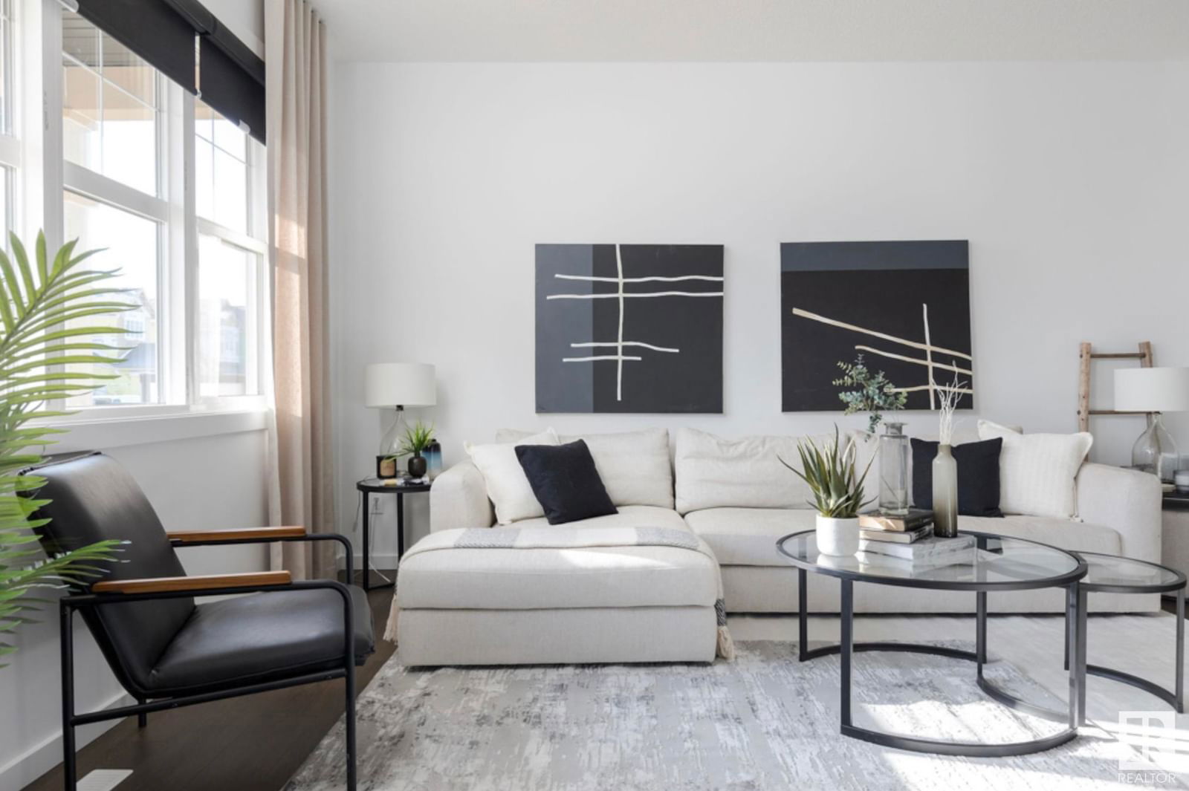
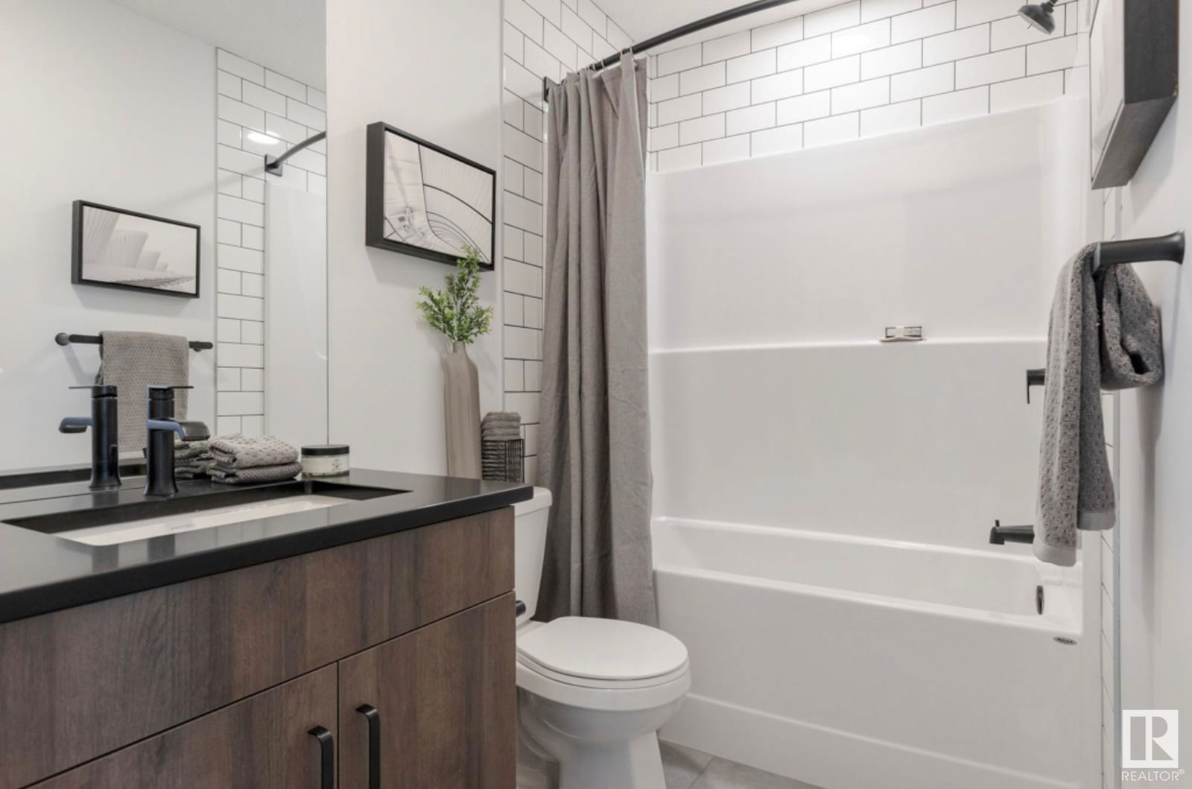
Property Overview
Home Type
Detached
Building Type
House
Lot Size
2683 Sqft
Community
Rosedale
Beds
3
Heating
Natural Gas
Full Baths
2
Cooling
Air Conditioning (Central)
Half Baths
1
Parking Space(s)
4
Year Built
2025
Days on Platform
30
MLS® #
E4436021
Price / Sqft
$353
Land Use
Zone 58
Style
Two Storey
Description
Collapse
Estimated buyer fees
| List price | $539,700 |
| Typical buy-side realtor | $10,096 |
| Bōde | $0 |
| Saving with Bōde | $10,096 |
When you are empowered by Bōde, you don't need an agent to buy or sell your home. For the ultimate buying experience, connect directly with a Bōde seller.
Interior Details
Expand
Flooring
Carpet, Vinyl Plank
Heating
See Home Description
Cooling
Air Conditioning (Central)
Basement details
Unfinished
Basement features
Full
Appliances included
Garage Control(s), Microwave Hood Fan
Exterior Details
Expand
Exterior
Wood Siding, Vinyl Siding
Number of finished levels
2
Construction type
Wood Frame
Roof type
Asphalt Shingles
Foundation type
Concrete
More Information
Expand
Property
Community features
Playground, Schools Nearby, Shopping Nearby
Multi-unit property?
Data Unavailable
HOA fee includes
See Home Description
Condo Details
Condo type
Unsure
Condo fee
$120 / month
Condo fee includes
Water / Sewer
Animal Policy
No pets
Parking
Parking space included
Yes
Total parking
4
Parking features
Double Garage Detached
Disclaimer: MLS® System Data made available from the REALTORS® Association of Edmonton.
Data is deemed reliable but is not guaranteed accurate
by the REALTORS® Association of Edmonton.
Copyright 2025 by the REALTORS® Association of Edmonton.
All Rights Reserved. Data was last updated Wednesday, June 11, 2025, 1:28:40 PM UTC.
This REALTOR.ca listing content is owned and licensed by REALTOR® members of The Canadian Real Estate Association.
