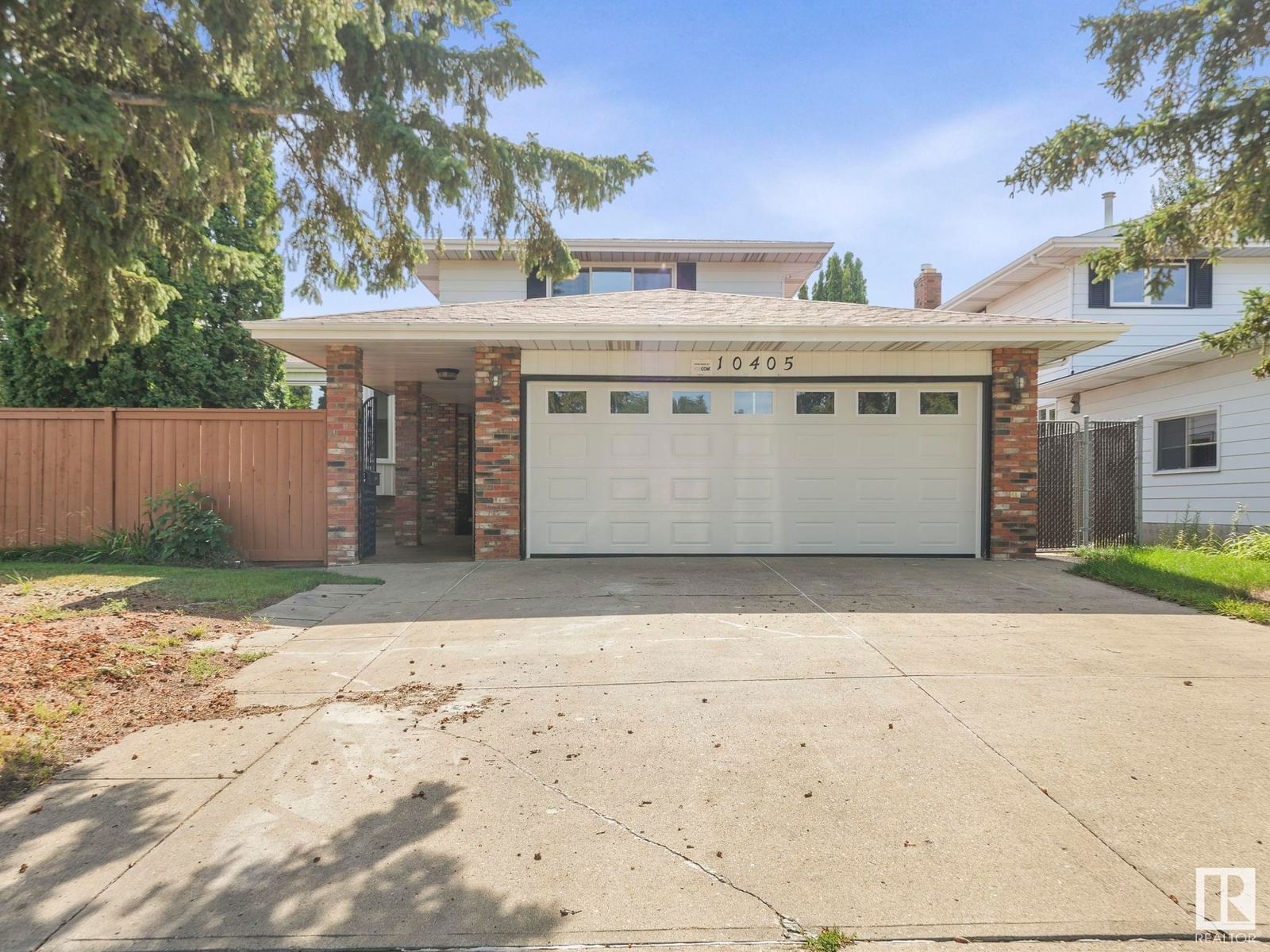10405 31A Avenue, Edmonton, AB T6J2Y4
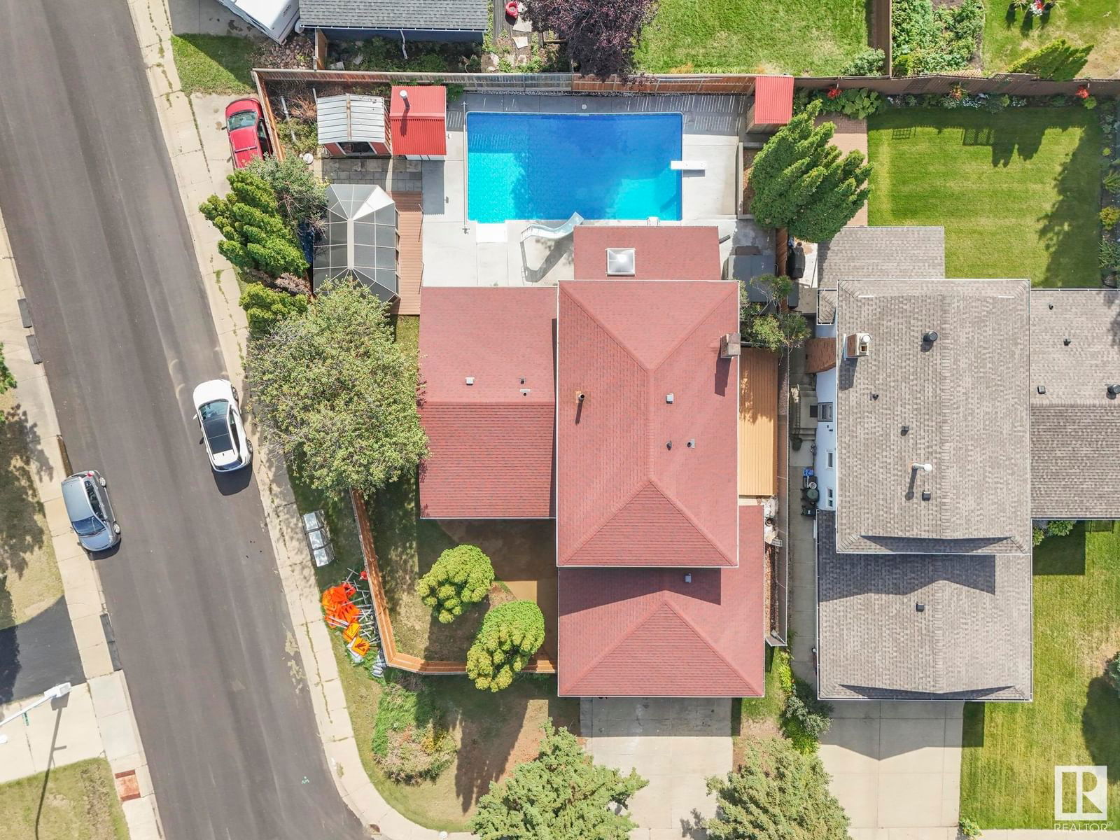
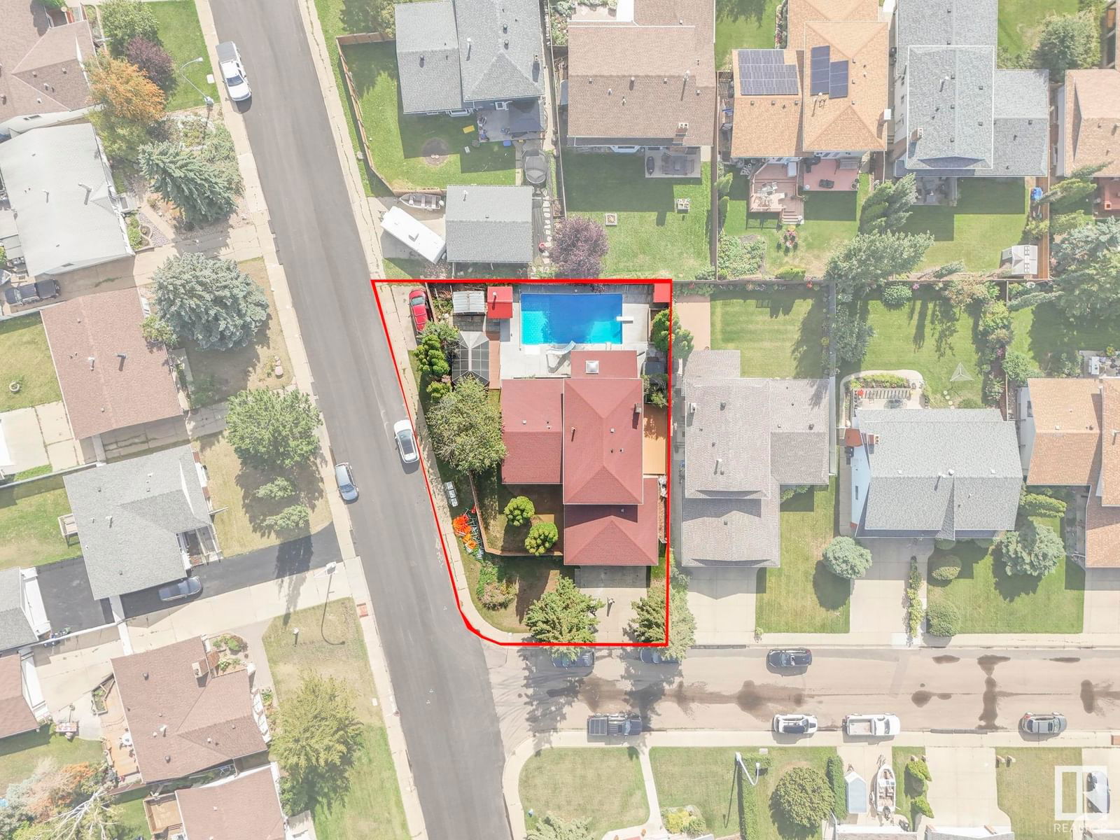
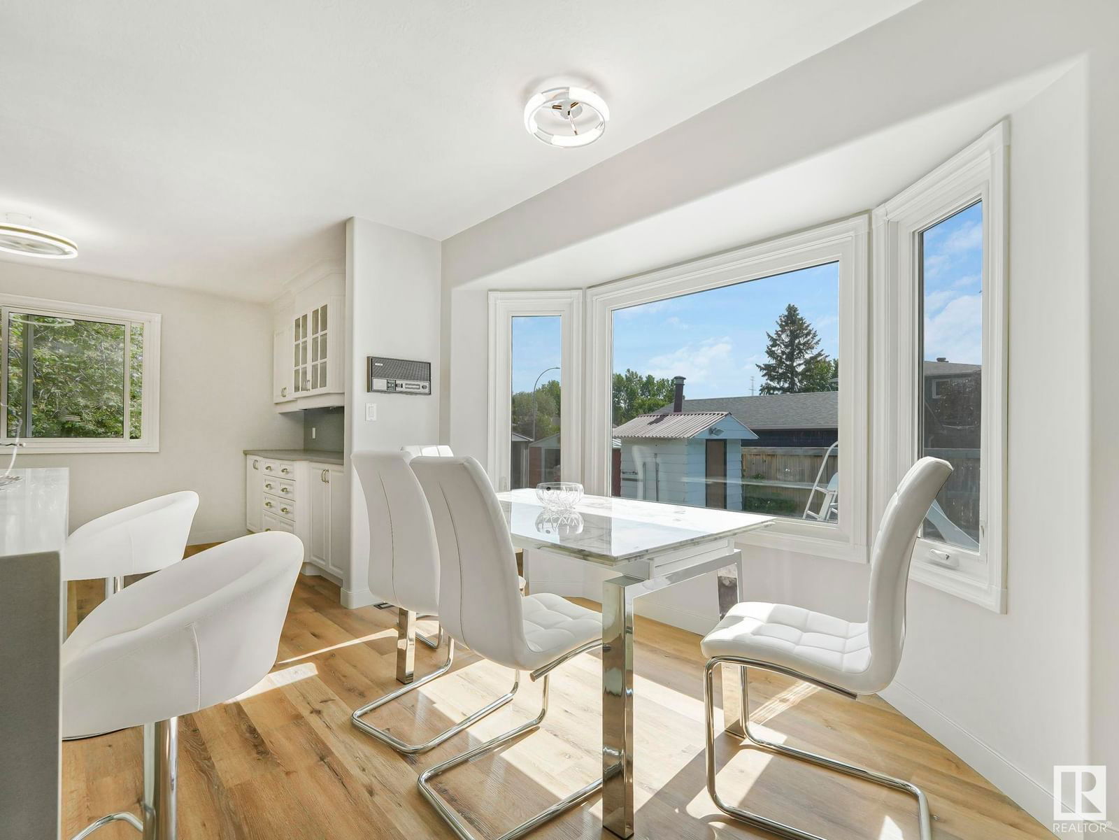
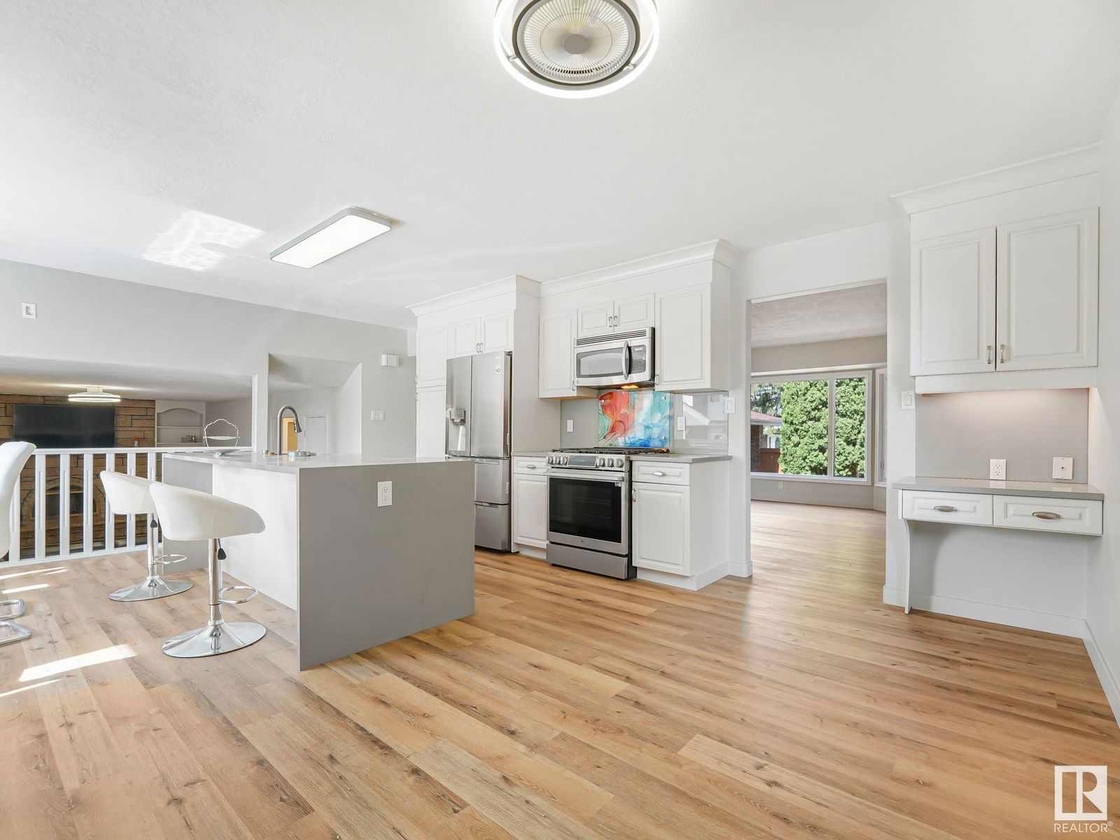
Property Overview
Home Type
Detached
Building Type
House
Community
Stayner
Beds
6
Heating
Natural Gas
Full Baths
3
Cooling
Data Unavailable
Half Baths
1
Parking Space(s)
4
Year Built
1975
Days on Platform
3
MLS® #
E4436155
Price / Sqft
$352
Land Use
Zone 16
Style
Five Level Split
Description
Collapse
Estimated buyer fees
| List price | $769,000 |
| Typical buy-side realtor | $13,535 |
| Bōde | $0 |
| Saving with Bōde | $13,535 |
When you are empowered by Bōde, you don't need an agent to buy or sell your home. For the ultimate buying experience, connect directly with a Bōde seller.
Interior Details
Expand
Flooring
Ceramic Tile
Heating
See Home Description
Basement details
Finished
Basement features
Full
Appliances included
Dryer, Garage Control(s), Dishwasher, Window Coverings
Exterior Details
Expand
Exterior
Wood Siding, Brick, Vinyl Siding
Construction type
Wood Frame
Roof type
Asphalt Shingles
Foundation type
Concrete
More Information
Expand
Property
Community features
Golf
Multi-unit property?
Data Unavailable
HOA fee includes
See Home Description
Parking
Parking space included
Yes
Total parking
4
Parking features
Double Garage Attached
Disclaimer: MLS® System Data made available from the REALTORS® Association of Edmonton.
Data is deemed reliable but is not guaranteed accurate
by the REALTORS® Association of Edmonton.
Copyright 2025 by the REALTORS® Association of Edmonton.
All Rights Reserved. Data was last updated Friday, May 16, 2025, 3:36:28 PM UTC.
This REALTOR.ca listing content is owned and licensed by REALTOR® members of The Canadian Real Estate Association.
