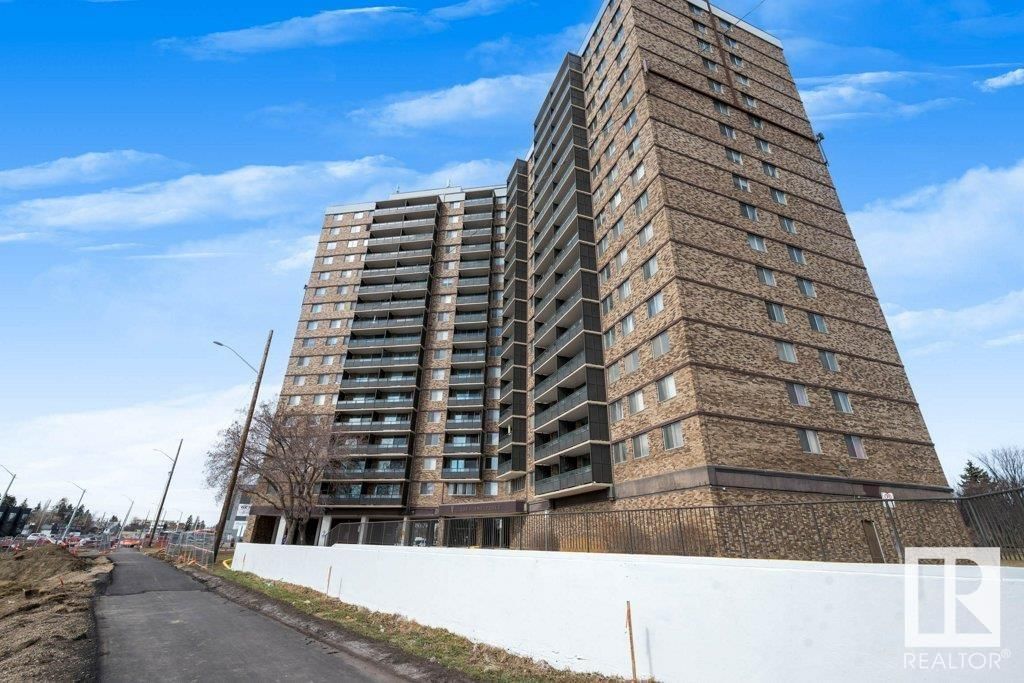#511 13910 STONY PLAIN Road, Edmonton, AB T5N3R2
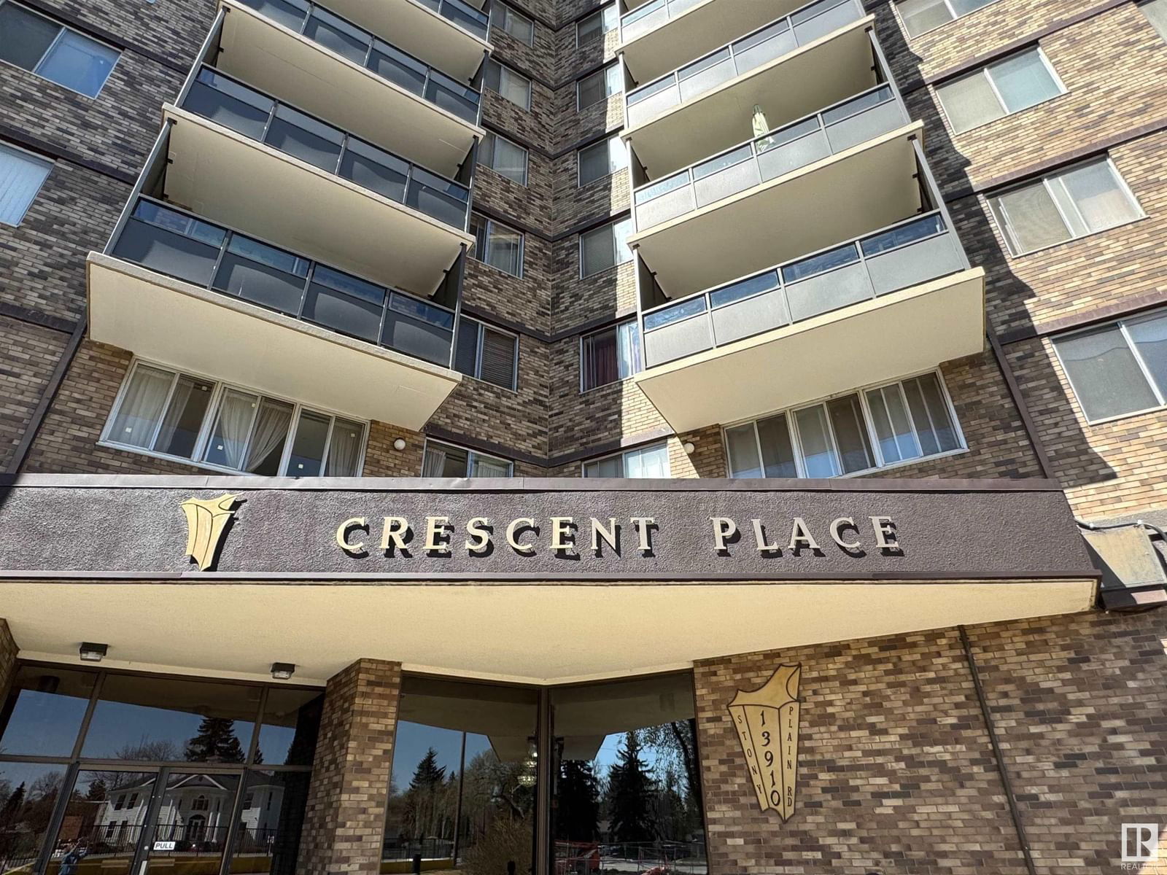
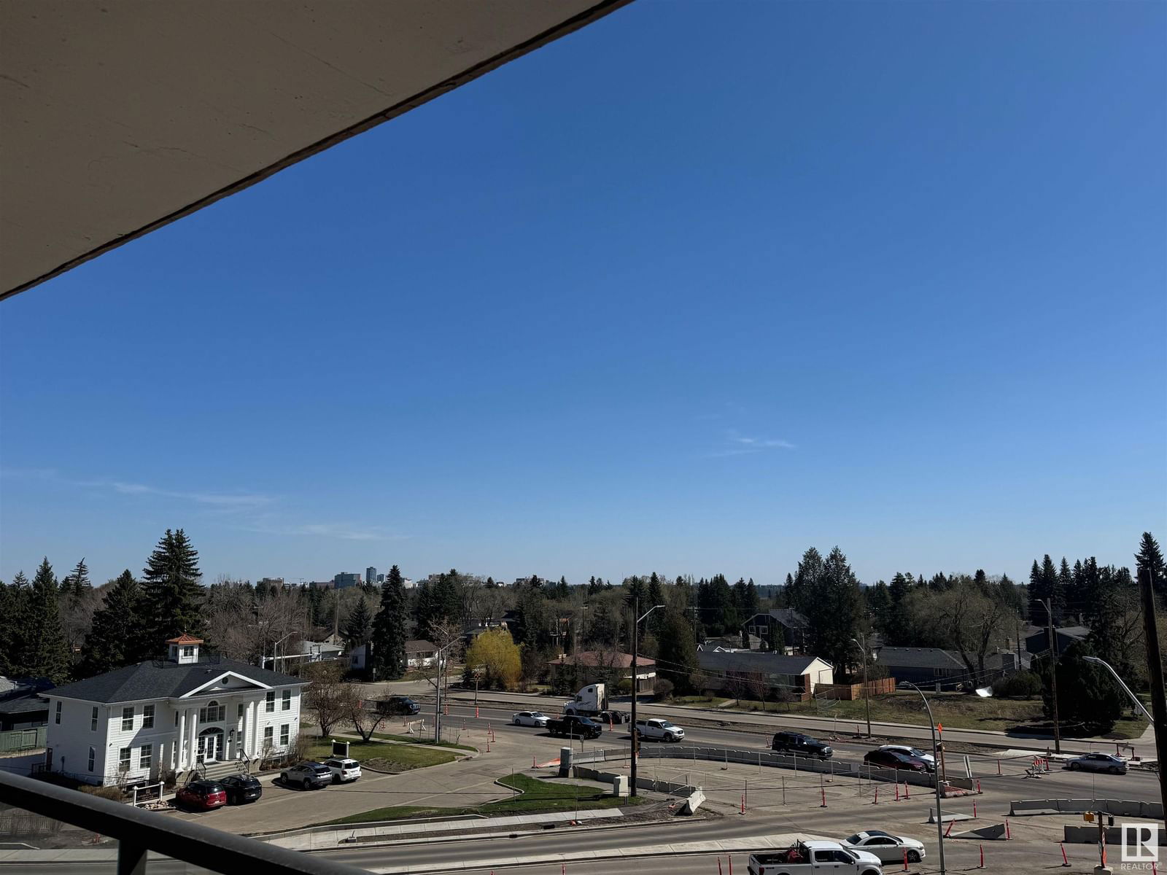
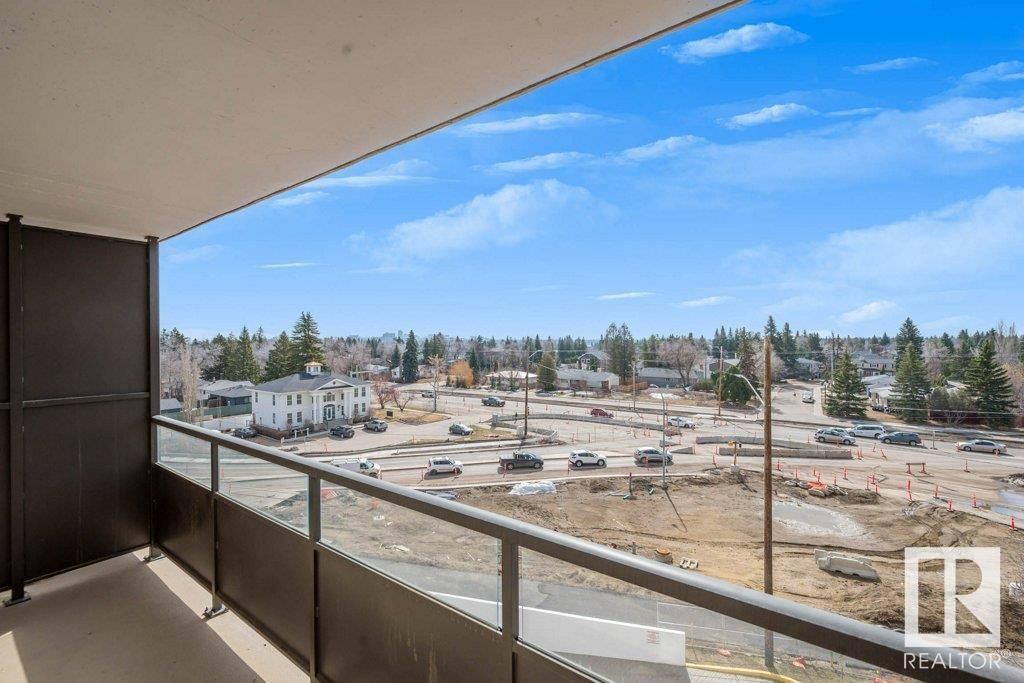
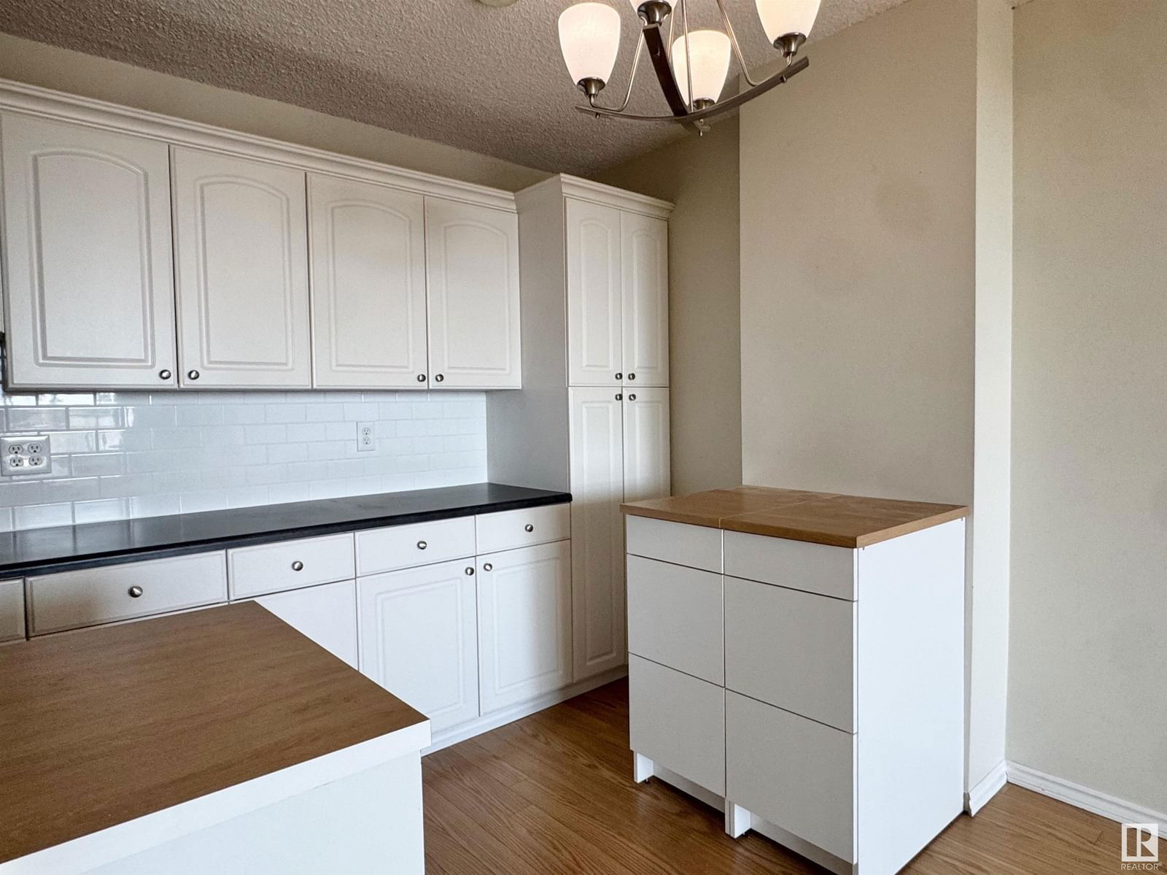
Property Overview
Home Type
Apartment
Lot Size
376 Sqft
Community
Glenmore
Beds
2
Heating
Data Unavailable
Full Baths
1
Cooling
Data Unavailable
Year Built
1969
Days on Platform
36
MLS® #
E4430144
Price / Sqft
$158
Land Use
Zone 11
Description
Collapse
Estimated buyer fees
| List price | $135,000 |
| Typical buy-side realtor | $4,025 |
| Bōde | $0 |
| Saving with Bōde | $4,025 |
When you are empowered by Bōde, you don't need an agent to buy or sell your home. For the ultimate buying experience, connect directly with a Bōde seller.
Interior Details
Expand
Flooring
Laminate Flooring, Linoleum
Heating
Baseboard, Hot Water
Basement details
None
Basement features
None
Appliances included
Refrigerator, Window Coverings
Exterior Details
Expand
Exterior
Brick
Construction type
Concrete
Roof type
Tar / Gravel
Foundation type
Concrete
More Information
Expand
Property
Community features
Playground, Schools Nearby, Shopping Nearby
Multi-unit property?
Data Unavailable
HOA fee includes
See Home Description
Condo Details
Condo type
Unsure
Condo fee
$791 / month
Condo fee includes
See Home Description
Animal Policy
No pets
Parking
Parking space included
Yes
Parking features
No Garage
Disclaimer: MLS® System Data made available from the REALTORS® Association of Edmonton.
Data is deemed reliable but is not guaranteed accurate
by the REALTORS® Association of Edmonton.
Copyright 2025 by the REALTORS® Association of Edmonton.
All Rights Reserved. Data was last updated Friday, May 16, 2025, 3:35:50 PM UTC.
This REALTOR.ca listing content is owned and licensed by REALTOR® members of The Canadian Real Estate Association.
