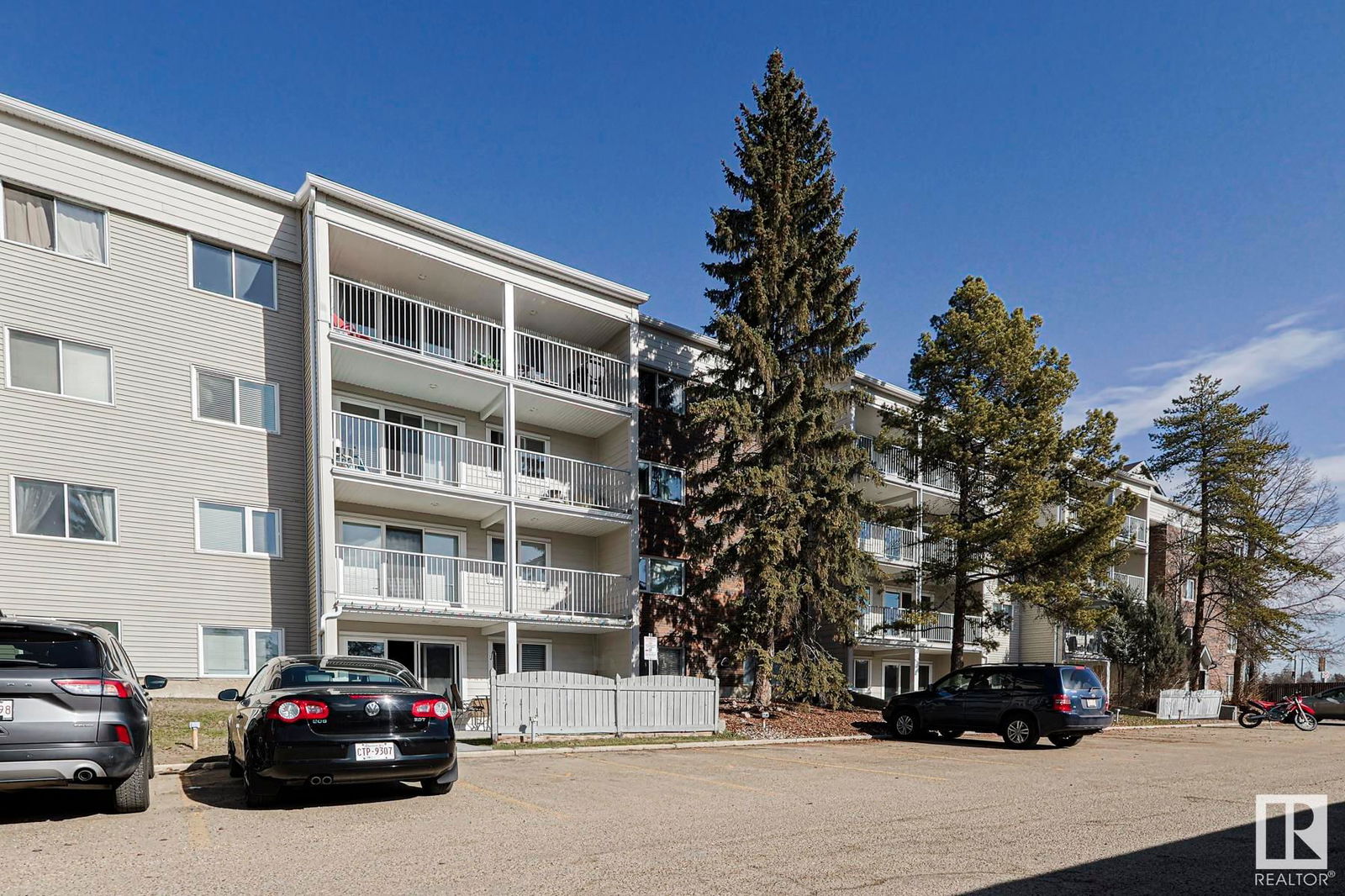#105 4404 122 Street, Edmonton, AB T6J4A9
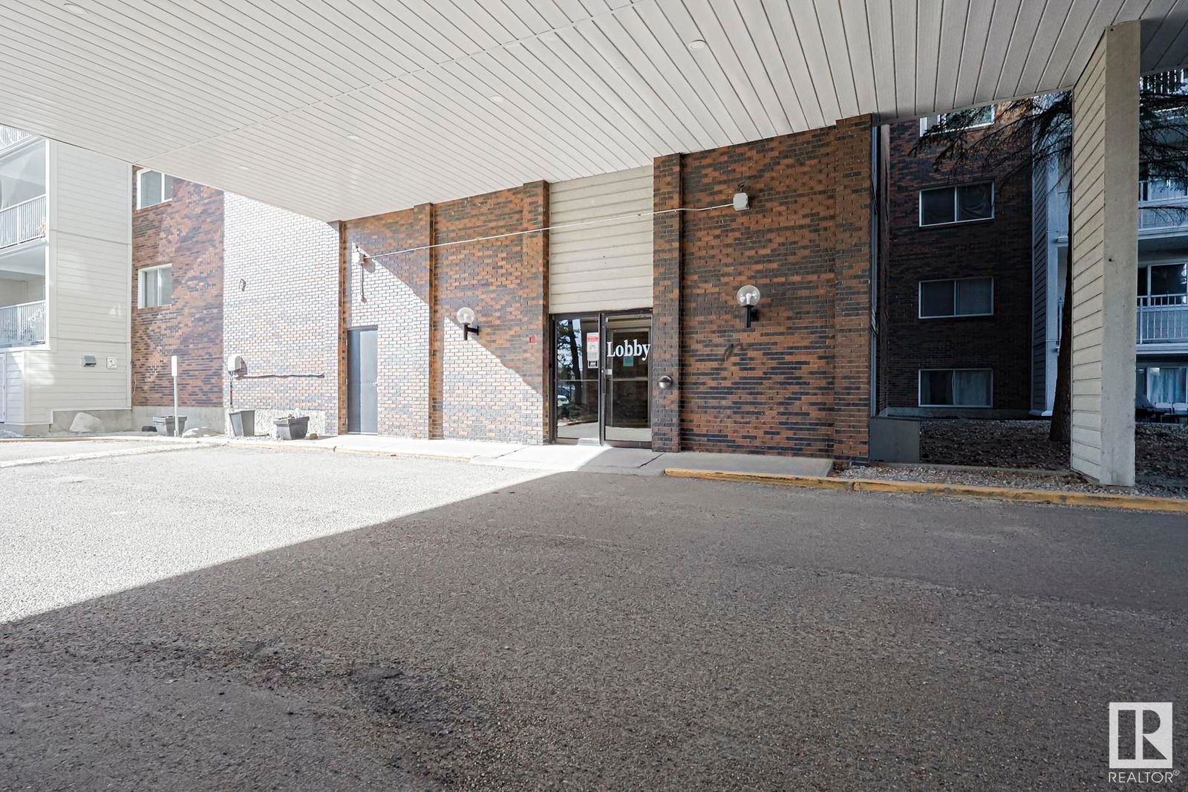
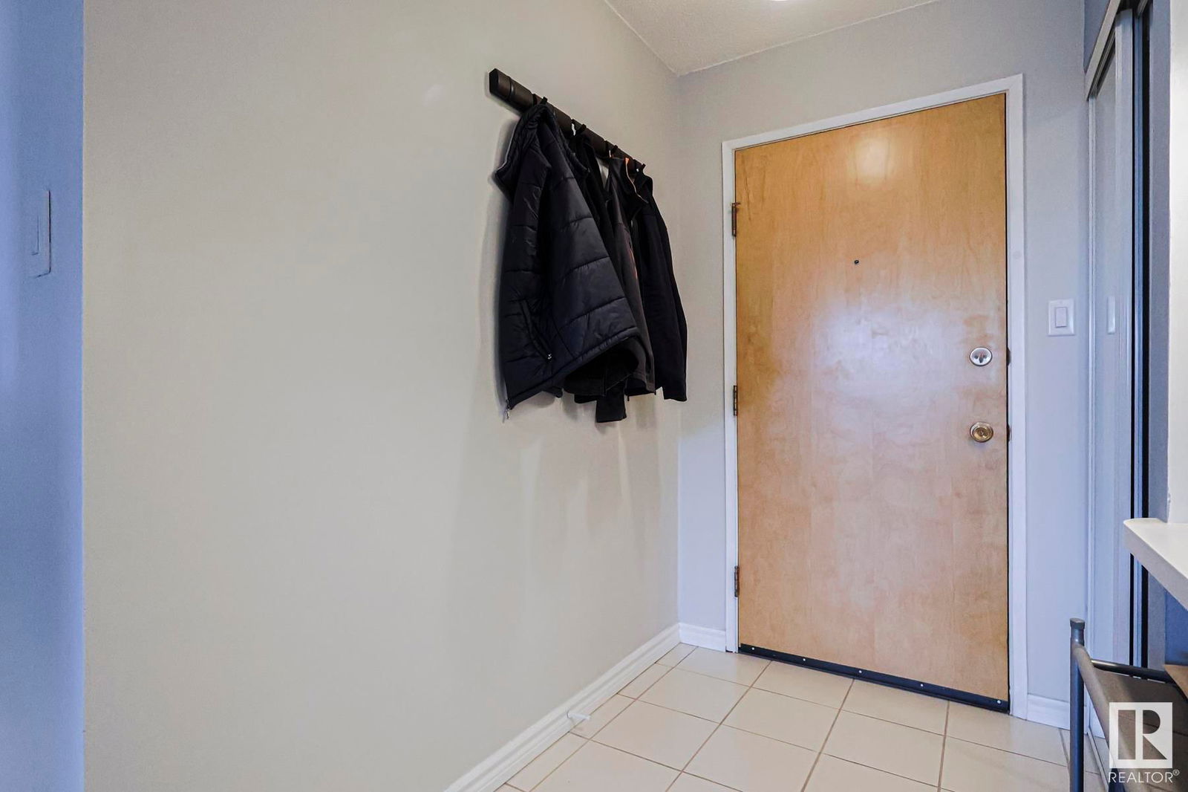
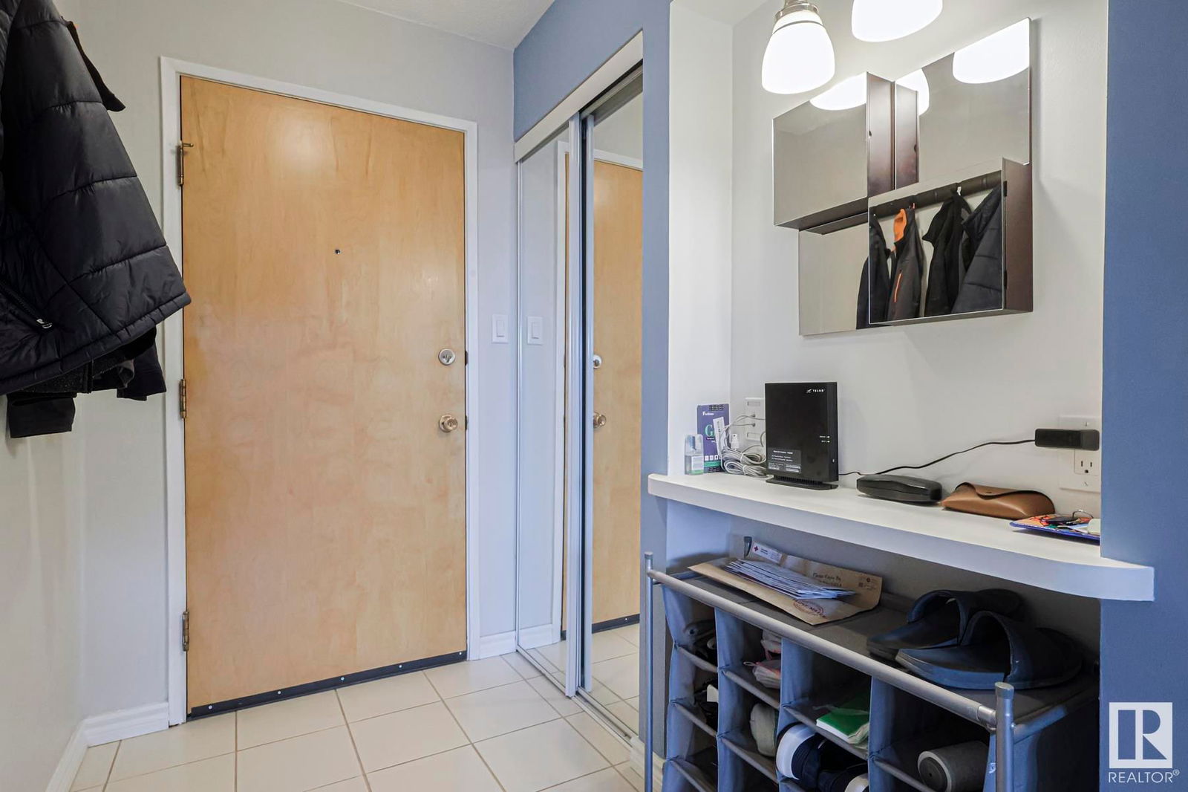
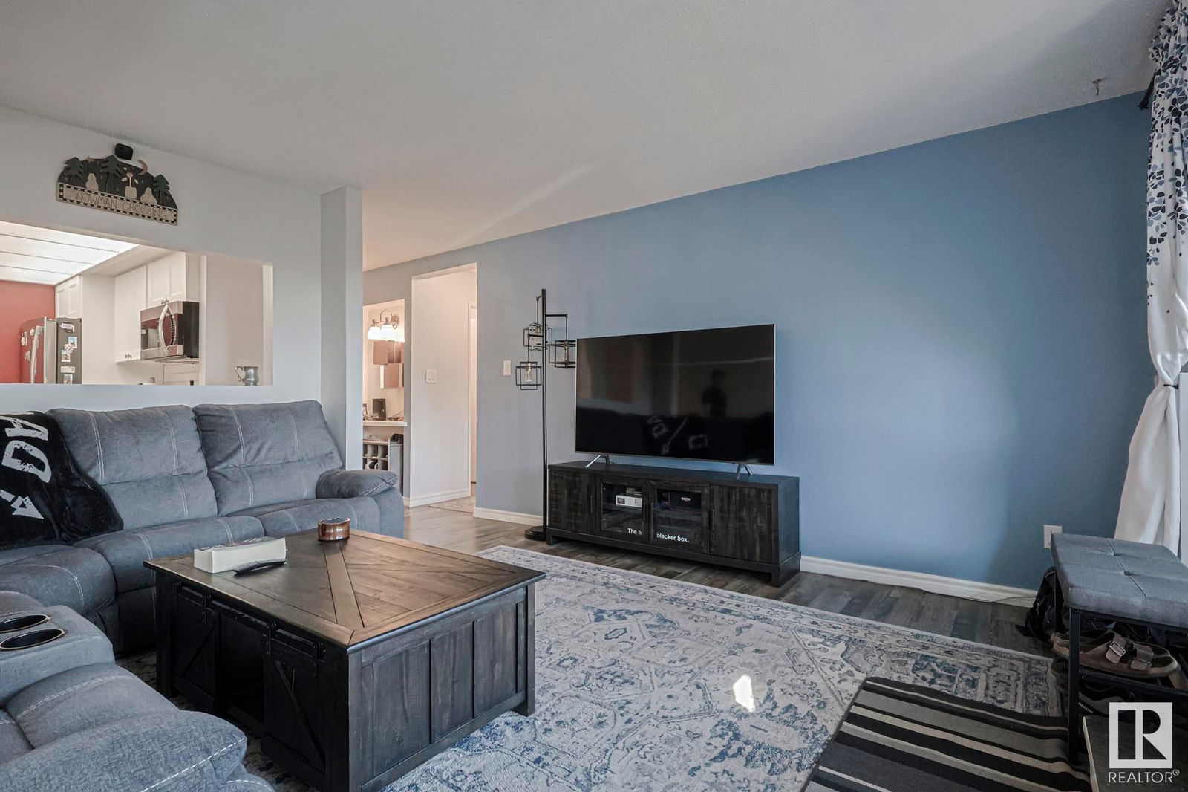
Property Overview
Home Type
Apartment
Lot Size
1806 Sqft
Community
Aspen Lake
Beds
2
Heating
Data Unavailable
Full Baths
1
Cooling
Data Unavailable
Half Baths
1
Year Built
1976
Days on Platform
29
MLS® #
E4431279
Price / Sqft
$146
Land Use
Zone 16
Description
Collapse
Estimated buyer fees
| List price | $164,900 |
| Typical buy-side realtor | $4,474 |
| Bōde | $0 |
| Saving with Bōde | $4,474 |
When you are empowered by Bōde, you don't need an agent to buy or sell your home. For the ultimate buying experience, connect directly with a Bōde seller.
Interior Details
Expand
Flooring
Ceramic Tile, Vinyl Plank
Heating
Baseboard, Hot Water
Basement details
None
Basement features
None
Appliances included
Dryer, Refrigerator, Dishwasher
Exterior Details
Expand
Exterior
Brick
Construction type
Concrete
Roof type
Tar / Gravel
Foundation type
Concrete
More Information
Expand
Property
Community features
Golf, Playground, Schools Nearby, Shopping Nearby
Multi-unit property?
Data Unavailable
HOA fee includes
See Home Description
Condo Details
Condo type
Unsure
Condo fee
$790 / month
Condo fee includes
Parking
Animal Policy
No pets
Parking
Parking space included
Yes
Parking features
Stall
Disclaimer: MLS® System Data made available from the REALTORS® Association of Edmonton.
Data is deemed reliable but is not guaranteed accurate
by the REALTORS® Association of Edmonton.
Copyright 2025 by the REALTORS® Association of Edmonton.
All Rights Reserved. Data was last updated Friday, May 16, 2025, 3:34:35 PM UTC.
This REALTOR.ca listing content is owned and licensed by REALTOR® members of The Canadian Real Estate Association.
