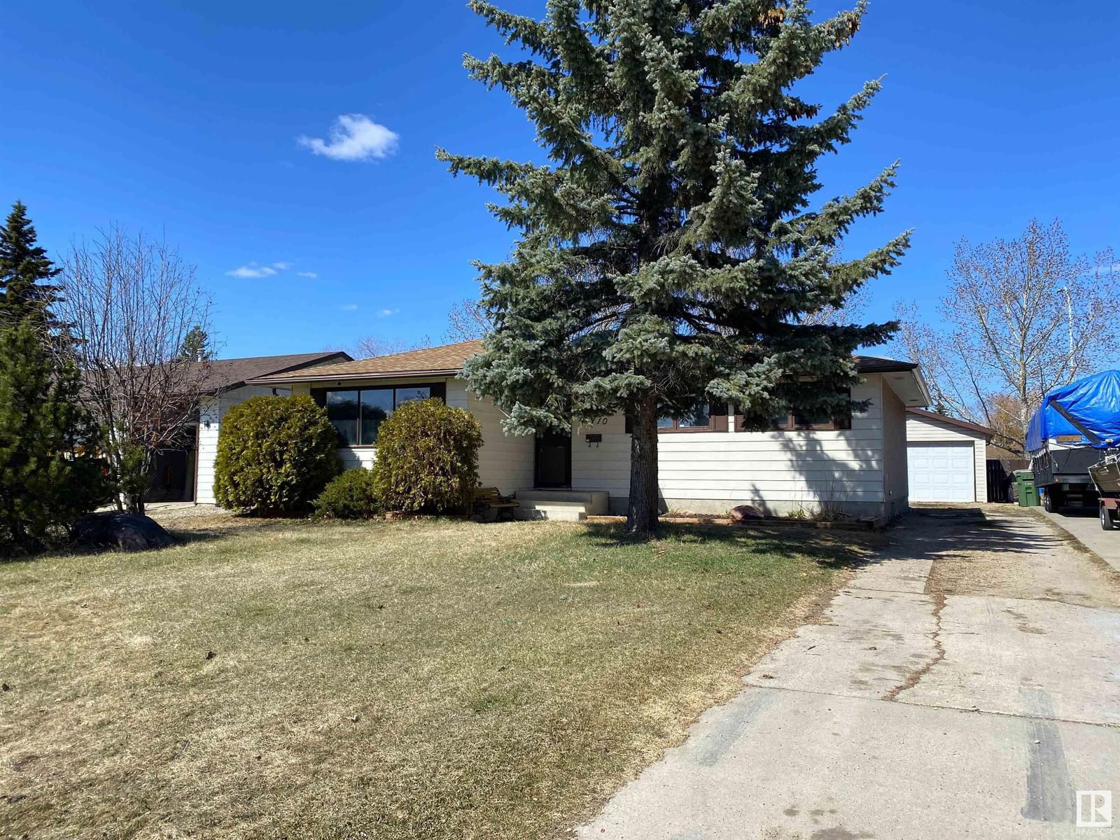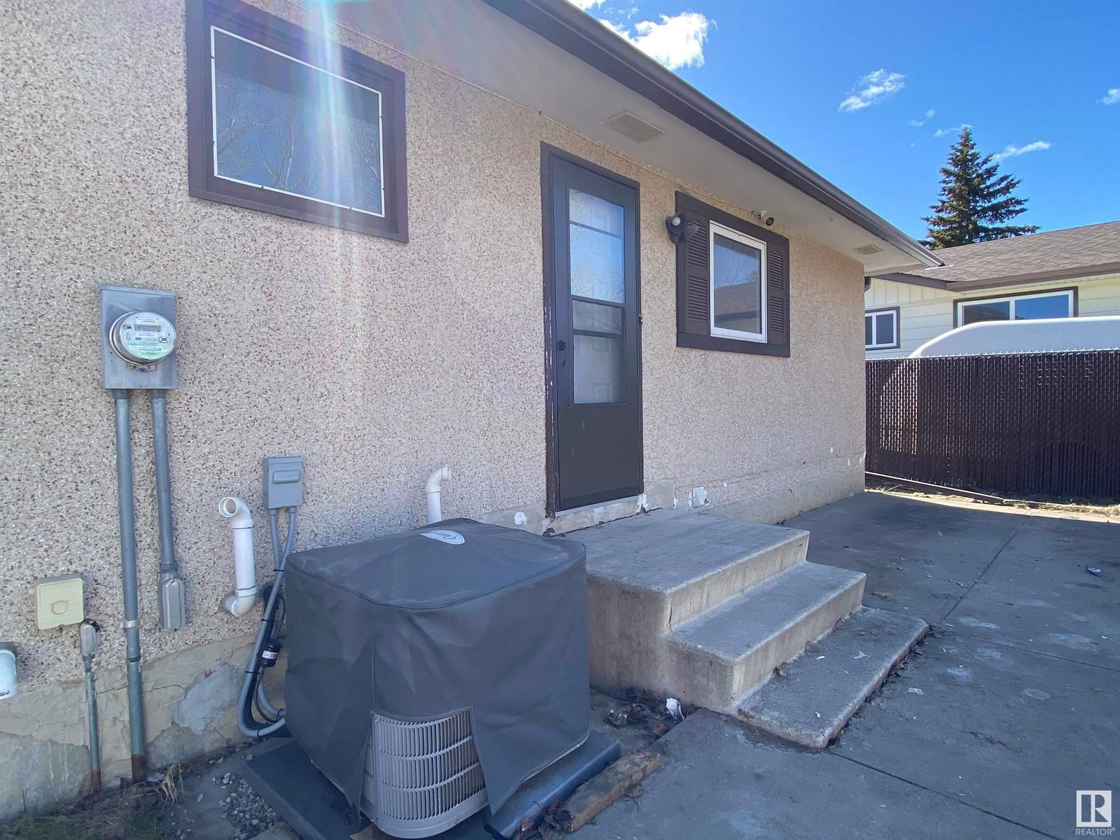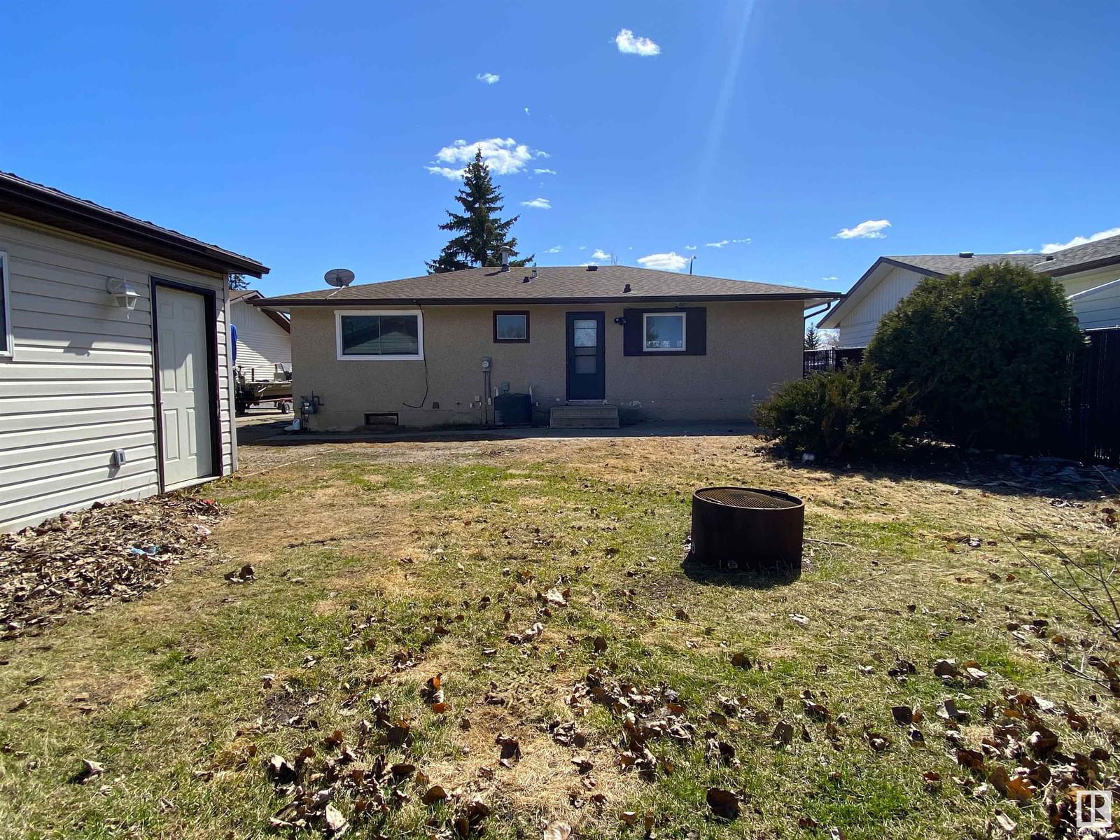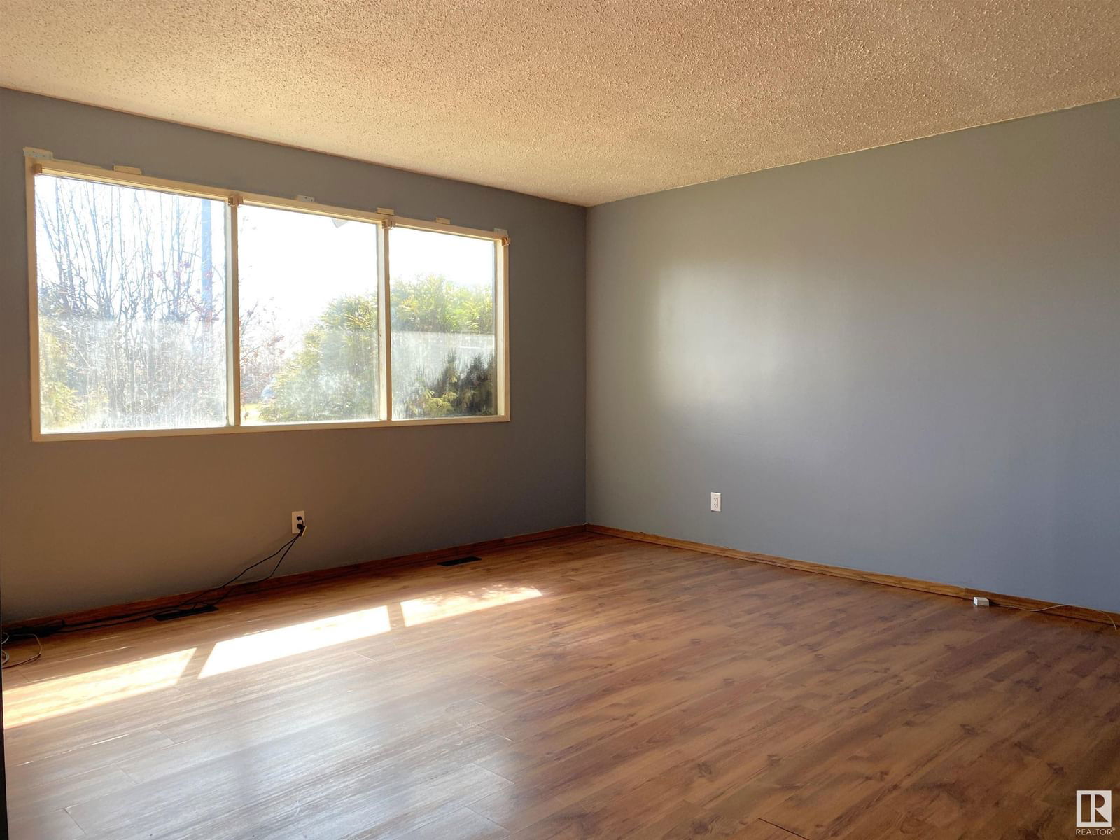4310 37 Avenue, Leduc, AB T9E5Z9




Property Overview
Home Type
Detached
Building Type
House
Lot Size
6420 Sqft
Community
Caledonia
Beds
4
Heating
Natural Gas
Full Baths
1
Cooling
Air Conditioning (Central)
Half Baths
1
Year Built
1976
Days on Platform
28
MLS® #
E4431830
Price / Sqft
$328
Land Use
Zone 81
Style
Bungalow
Description
Collapse
Estimated buyer fees
| List price | $357,000 |
| Typical buy-side realtor | $7,355 |
| Bōde | $0 |
| Saving with Bōde | $7,355 |
When you are empowered by Bōde, you don't need an agent to buy or sell your home. For the ultimate buying experience, connect directly with a Bōde seller.
Interior Details
Expand
Flooring
Carpet, Laminate Flooring, Linoleum
Heating
See Home Description
Cooling
Air Conditioning (Central)
Basement details
Partly Finished
Basement features
Full, Part
Appliances included
Dryer, Dishwasher
Exterior Details
Expand
Exterior
Wood Siding, Stucco, Vinyl Siding
Number of finished levels
1
Construction type
Wood Frame
Roof type
Asphalt Shingles
Foundation type
Concrete
More Information
Expand
Property
Community features
Schools Nearby
Multi-unit property?
Data Unavailable
HOA fee includes
See Home Description
Parking
Parking space included
Yes
Parking features
Single Garage Detached
Disclaimer: MLS® System Data made available from the REALTORS® Association of Edmonton.
Data is deemed reliable but is not guaranteed accurate
by the REALTORS® Association of Edmonton.
Copyright 2025 by the REALTORS® Association of Edmonton.
All Rights Reserved. Data was last updated Friday, May 16, 2025, 3:34:02 PM UTC.
This REALTOR.ca listing content is owned and licensed by REALTOR® members of The Canadian Real Estate Association.

