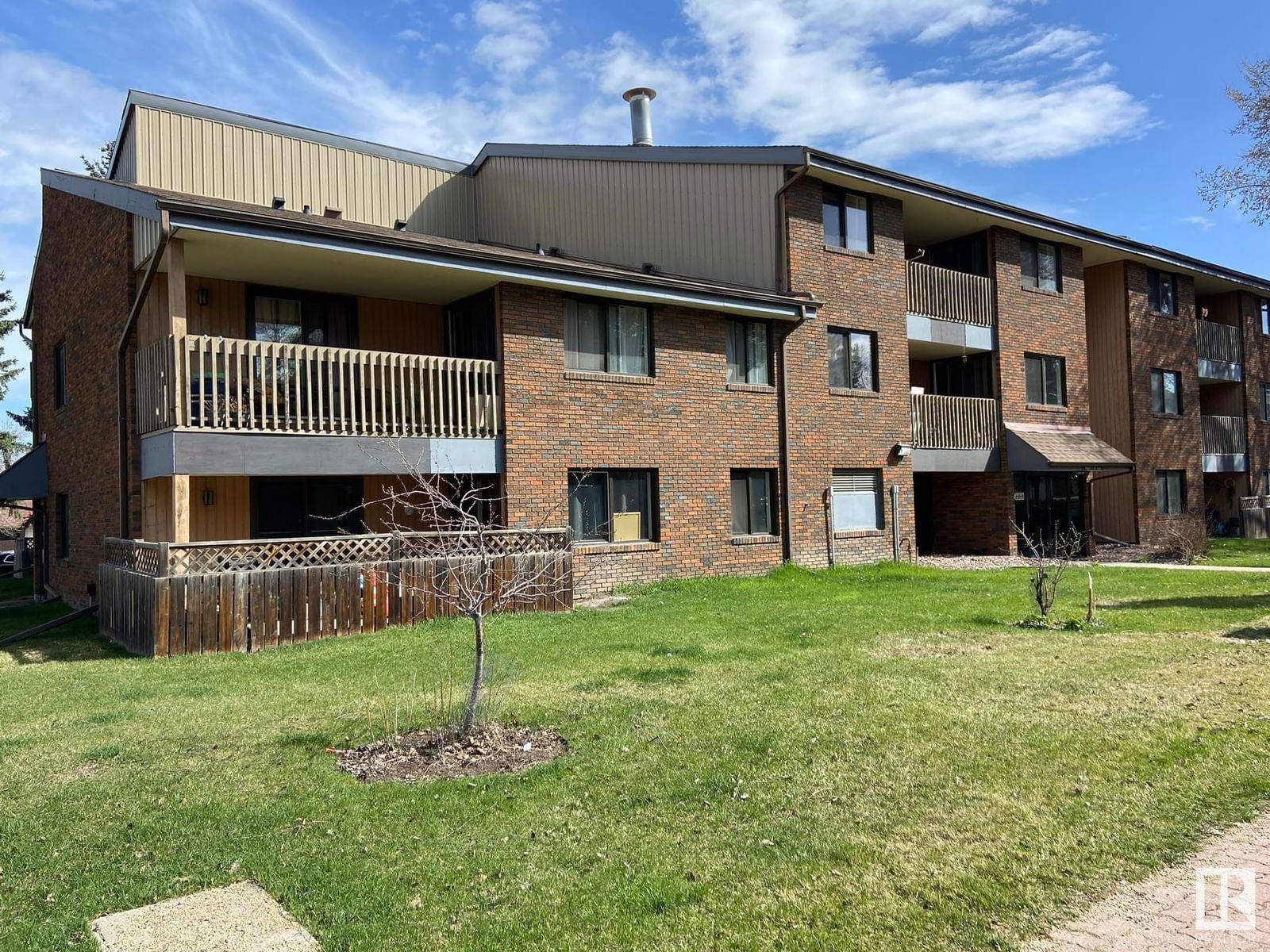#312 14811 51 Avenue, Edmonton, AB T6H5G4
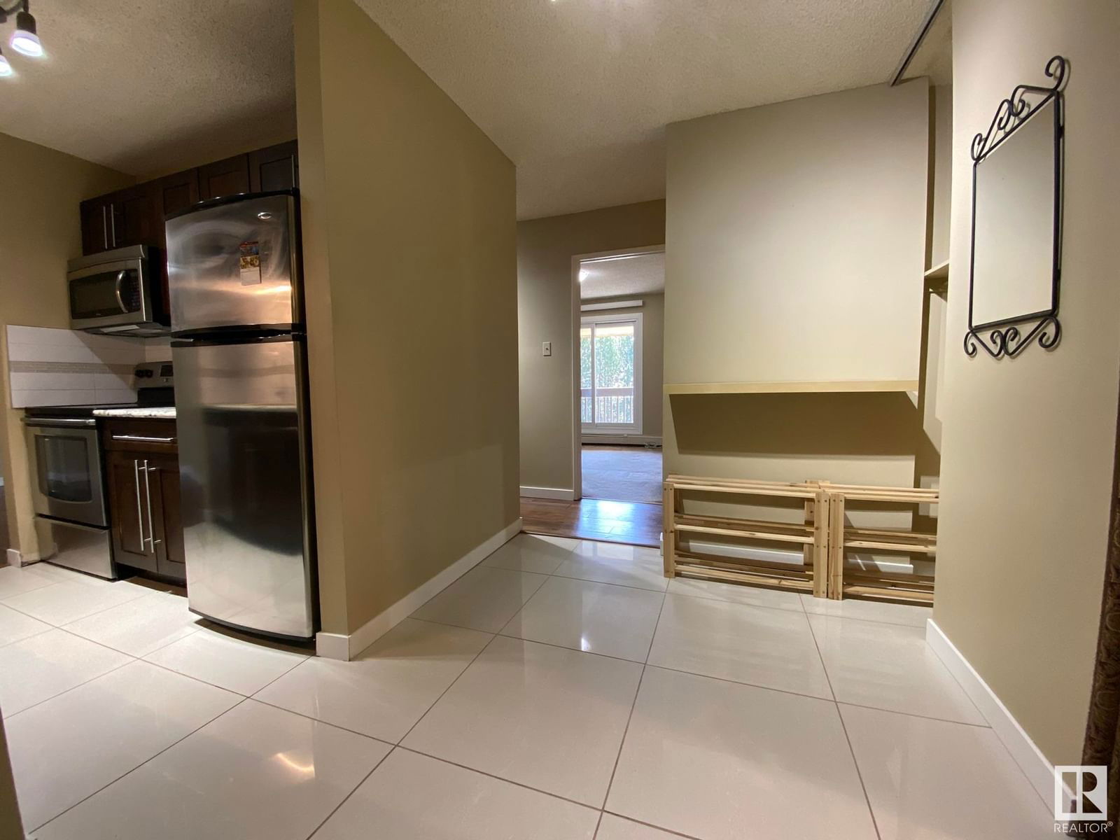
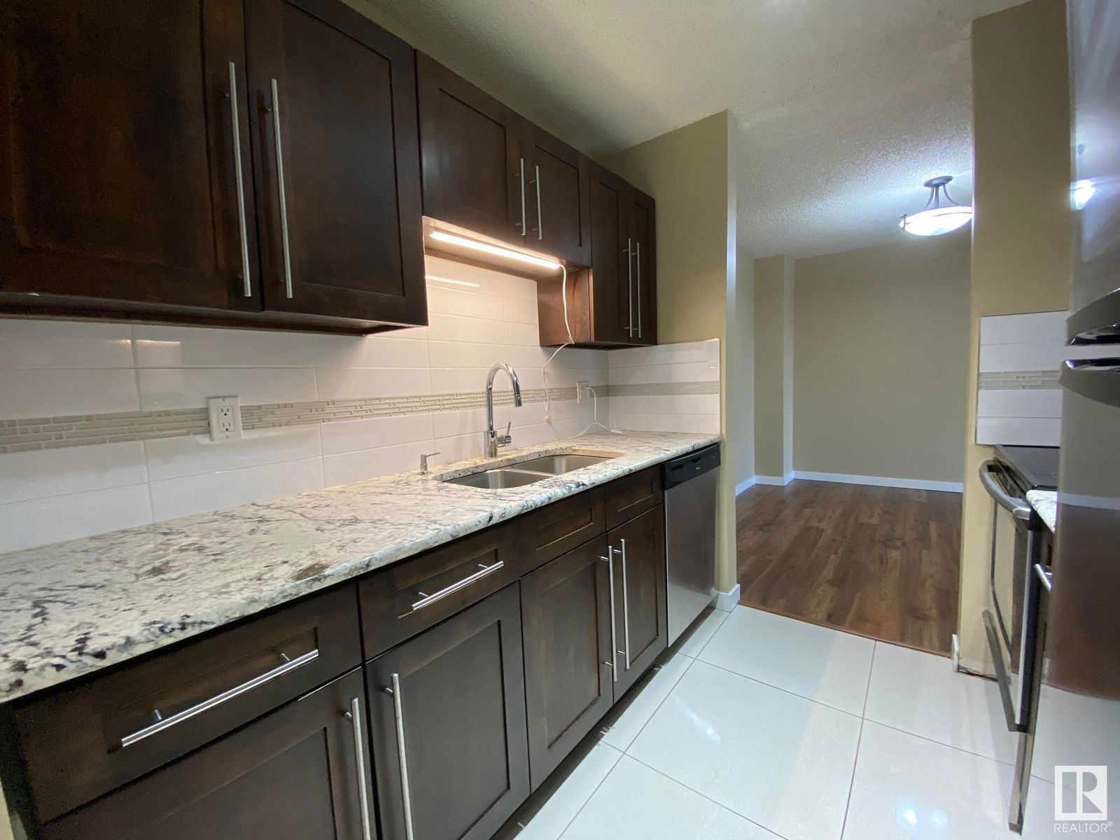
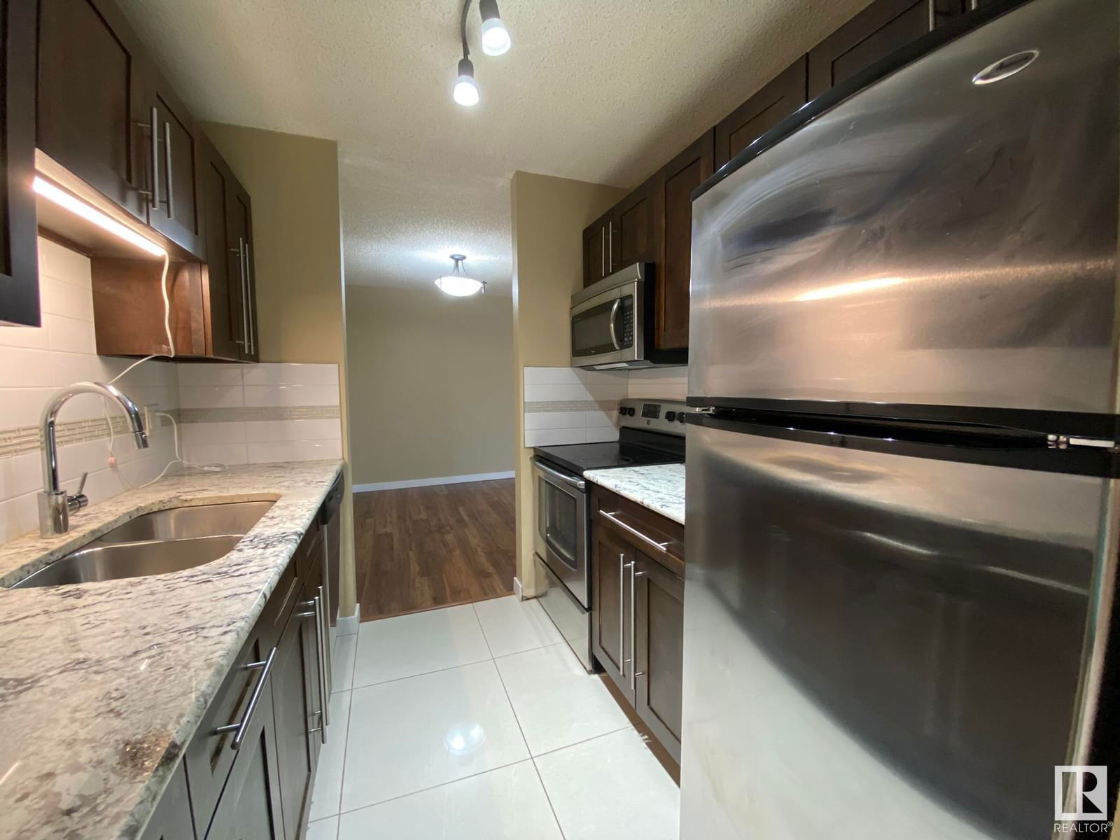
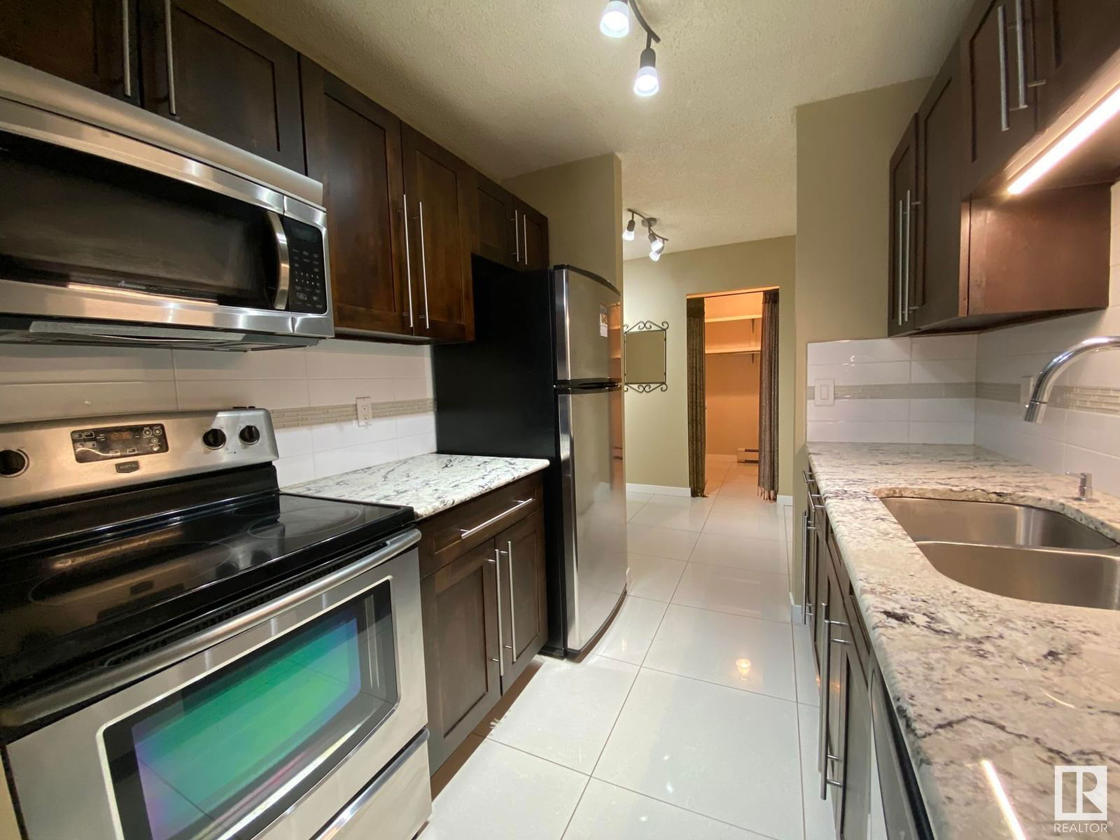
Property Overview
Home Type
Apartment
Lot Size
1723 Sqft
Community
Parkway Heights
Beds
2
Heating
Natural Gas
Full Baths
1
Cooling
Data Unavailable
Parking Space(s)
1
Year Built
1977
Days on Platform
30
MLS® #
E4434179
Price / Sqft
$189
Land Use
Zone 14
Description
Collapse
Estimated buyer fees
| List price | $178,850 |
| Typical buy-side realtor | $4,683 |
| Bōde | $0 |
| Saving with Bōde | $4,683 |
When you are empowered by Bōde, you don't need an agent to buy or sell your home. For the ultimate buying experience, connect directly with a Bōde seller.
Interior Details
Expand
Flooring
Carpet, Ceramic Tile, Laminate Flooring
Heating
Baseboard, Hot Water
Basement details
Unfinished
Basement features
None
Appliances included
Dryer, Microwave Hood Fan, Refrigerator, Dishwasher, Window Coverings
Exterior Details
Expand
Exterior
Wood Siding, Brick
Construction type
Wood Frame
Roof type
Asphalt Shingles
Foundation type
Concrete Slab
More Information
Expand
Property
Community features
Airport/Runway, Golf
Multi-unit property?
Data Unavailable
HOA fee includes
See Home Description
Condo Details
Condo type
Unsure
Condo fee
$525 / month
Condo fee includes
Parking, Water / Sewer
Animal Policy
No pets
Parking
Parking space included
Yes
Total parking
1
Parking features
Stall
Disclaimer: MLS® System Data made available from the REALTORS® Association of Edmonton.
Data is deemed reliable but is not guaranteed accurate
by the REALTORS® Association of Edmonton.
Copyright 2025 by the REALTORS® Association of Edmonton.
All Rights Reserved. Data was last updated Sunday, June 1, 2025, 1:11:44 PM UTC.
This REALTOR.ca listing content is owned and licensed by REALTOR® members of The Canadian Real Estate Association.
