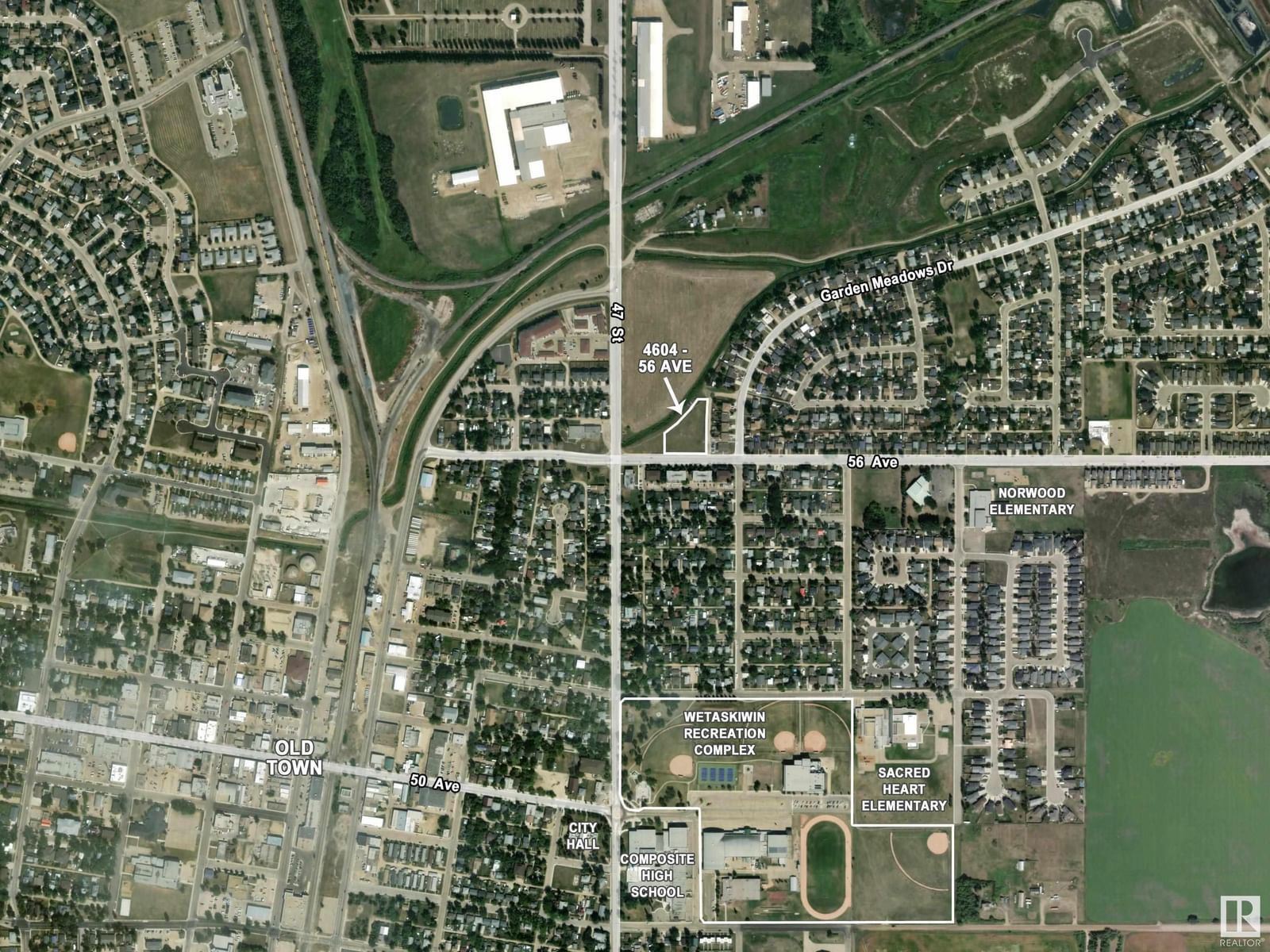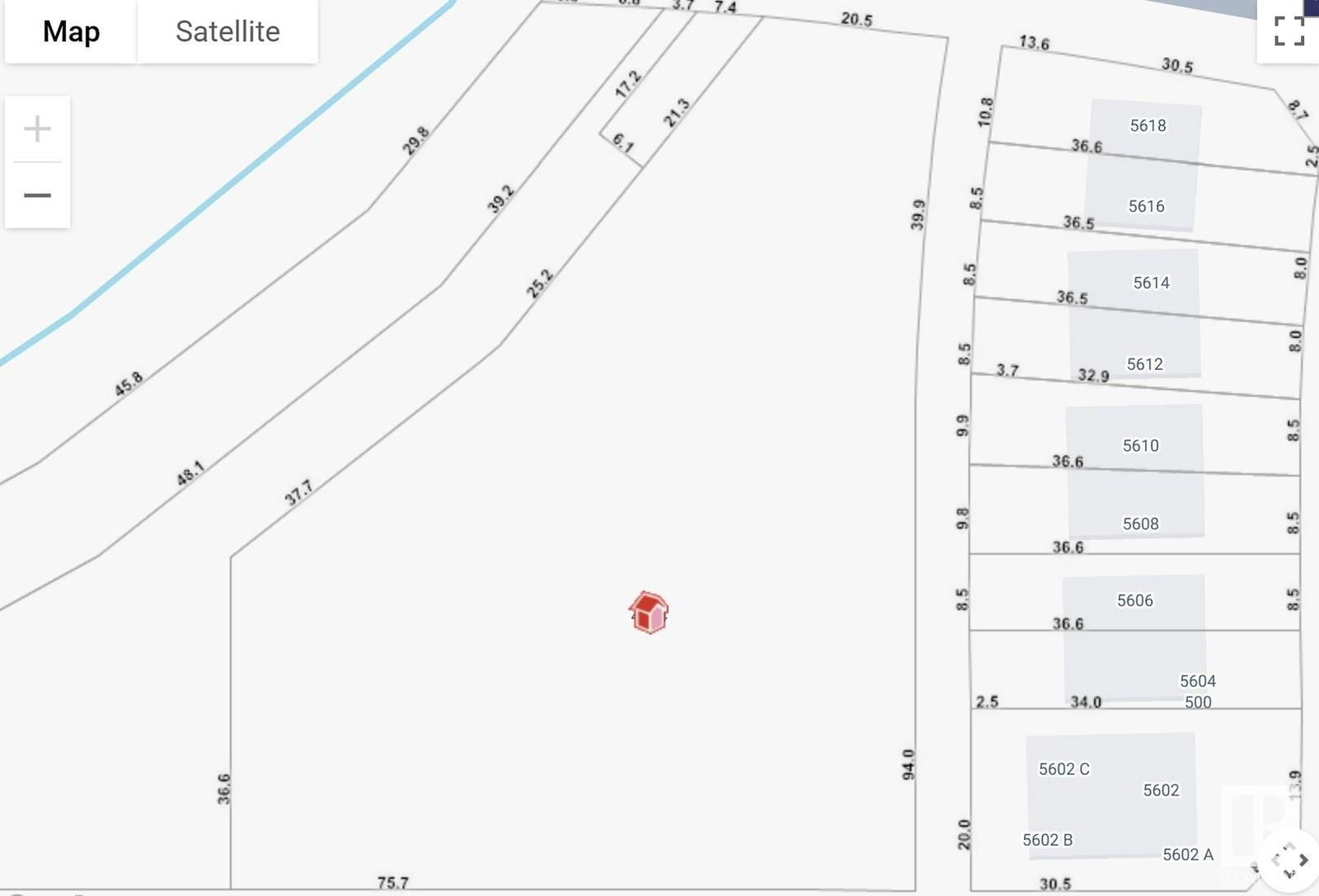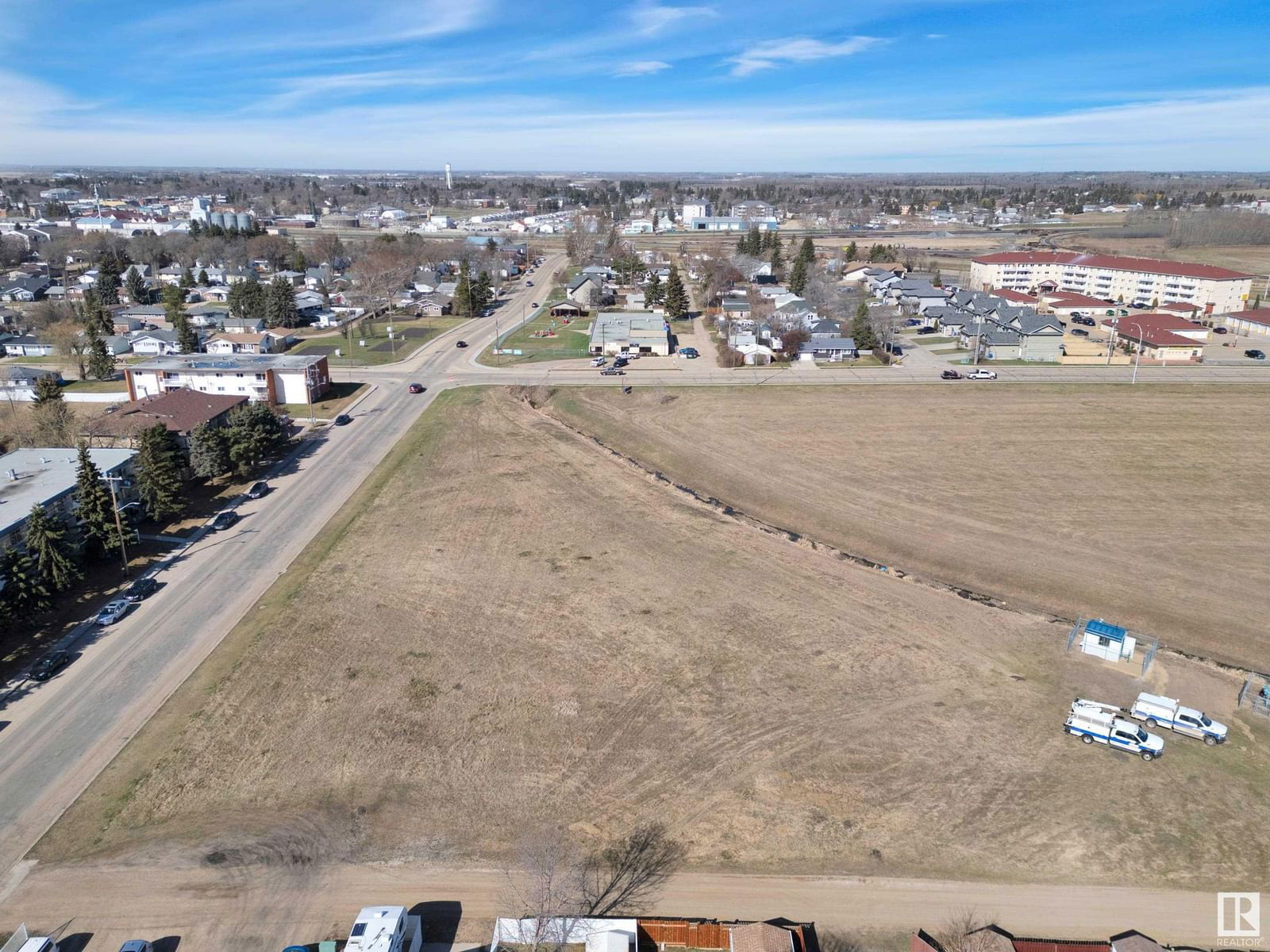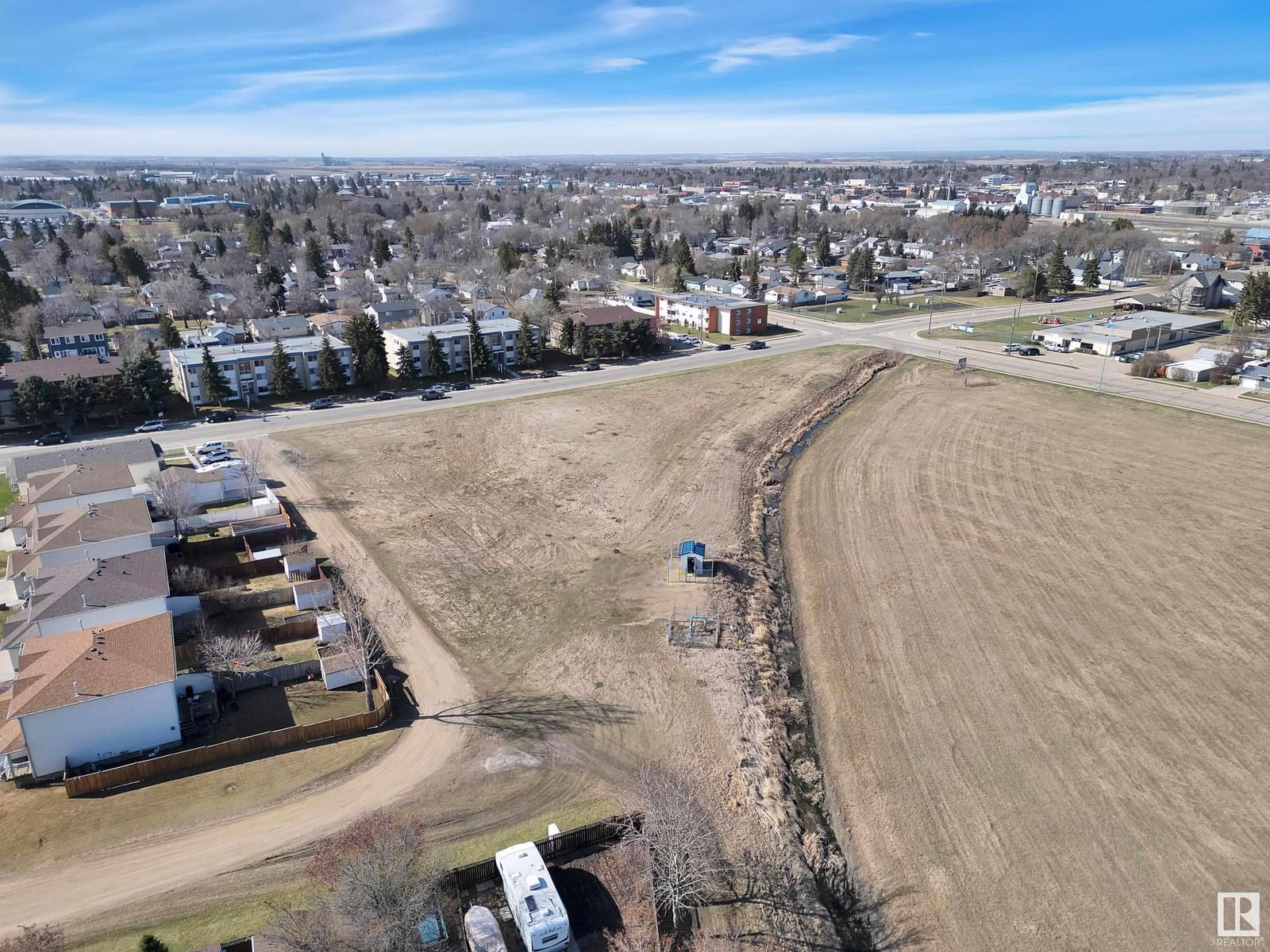4604 56 Avenue, Wetaskiwin, AB T9A3S5
$735,000
Community
Green Meadow




Property Overview
Home Type
Detached
Building Type
House
Lot Size
1 Acres
Community
Green Meadow
Heating
Data Unavailable
Cooling
Data Unavailable
Days on Platform
18
MLS® #
E4433120
Land Use
Zone 80
Description
Collapse
Estimated buyer fees
| List price | $735,000 |
| Typical buy-side realtor | $13,025 |
| Bōde | $0 |
| Saving with Bōde | $13,025 |
When you are empowered by Bōde, you don't need an agent to buy or sell your home. For the ultimate buying experience, connect directly with a Bōde seller.
Interior Details
Expand
Flooring
See Home Description
Heating
See Home Description
Basement details
None
Basement features
None
Exterior Details
Expand
Exterior
See Home Description
Construction type
See Home Description
Roof type
Other
Foundation type
See Home Description
More Information
Expand
Property
Community features
Shopping Nearby
Multi-unit property?
Data Unavailable
HOA fee includes
See Home Description
Parking
Parking space included
Yes
Parking features
No Garage
Disclaimer: MLS® System Data made available from the REALTORS® Association of Edmonton.
Data is deemed reliable but is not guaranteed accurate
by the REALTORS® Association of Edmonton.
Copyright 2025 by the REALTORS® Association of Edmonton.
All Rights Reserved. Data was last updated Friday, May 16, 2025, 3:32:42 PM UTC.
This REALTOR.ca listing content is owned and licensed by REALTOR® members of The Canadian Real Estate Association.

