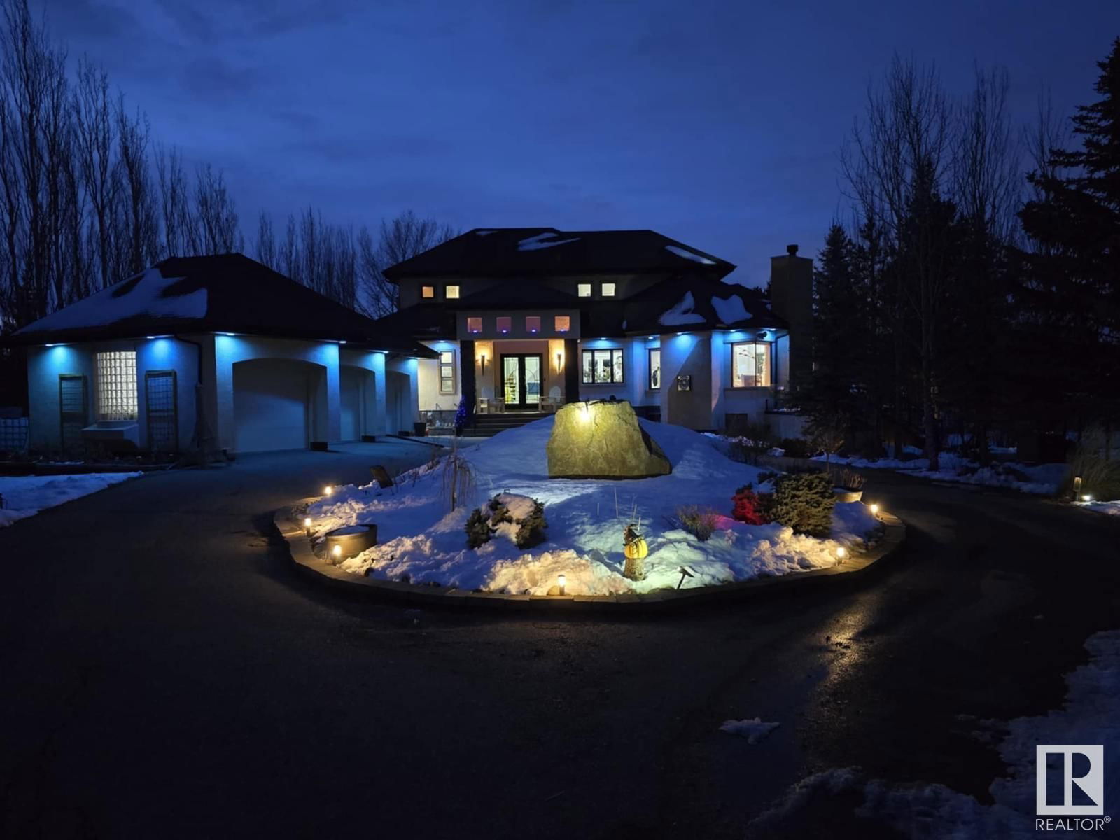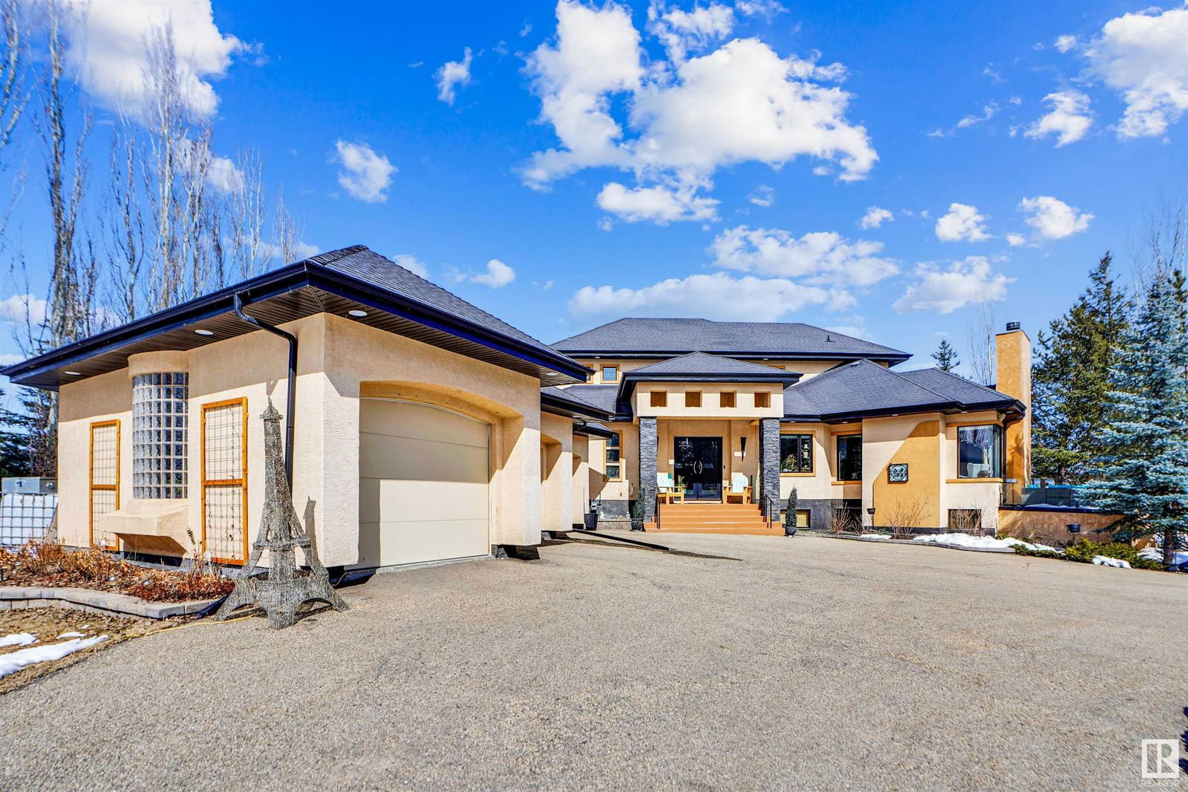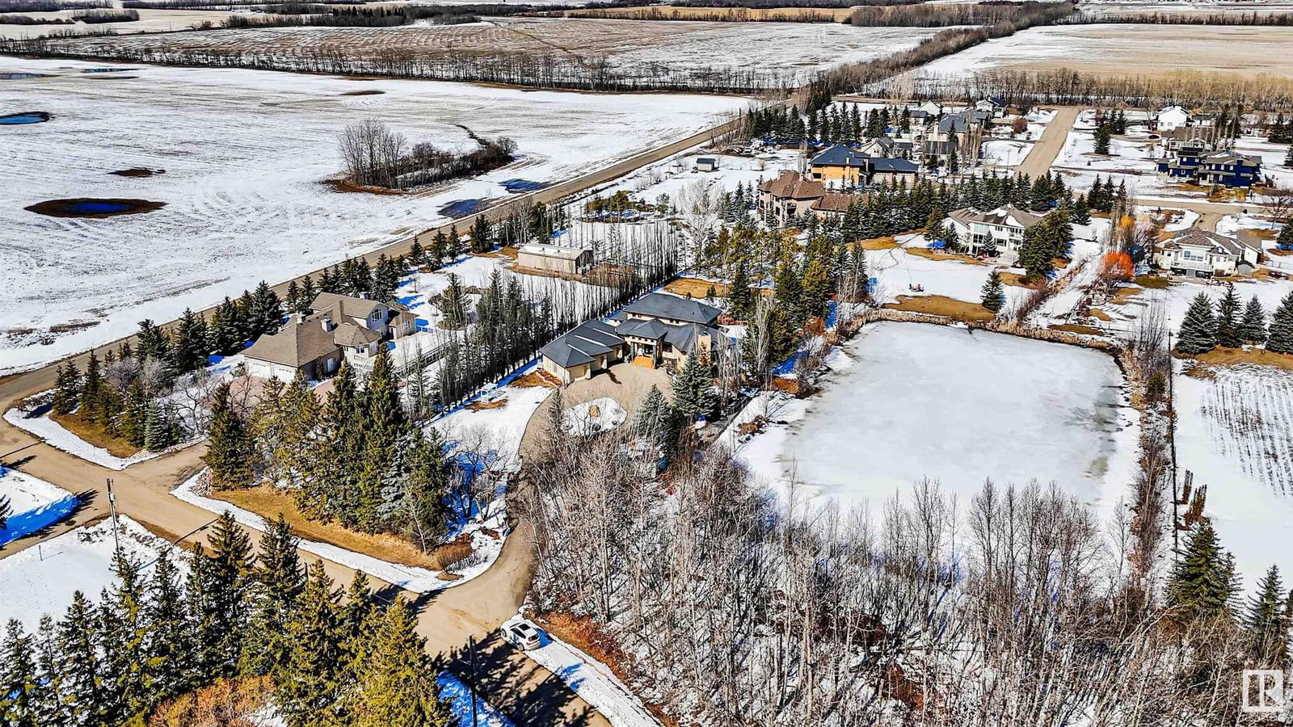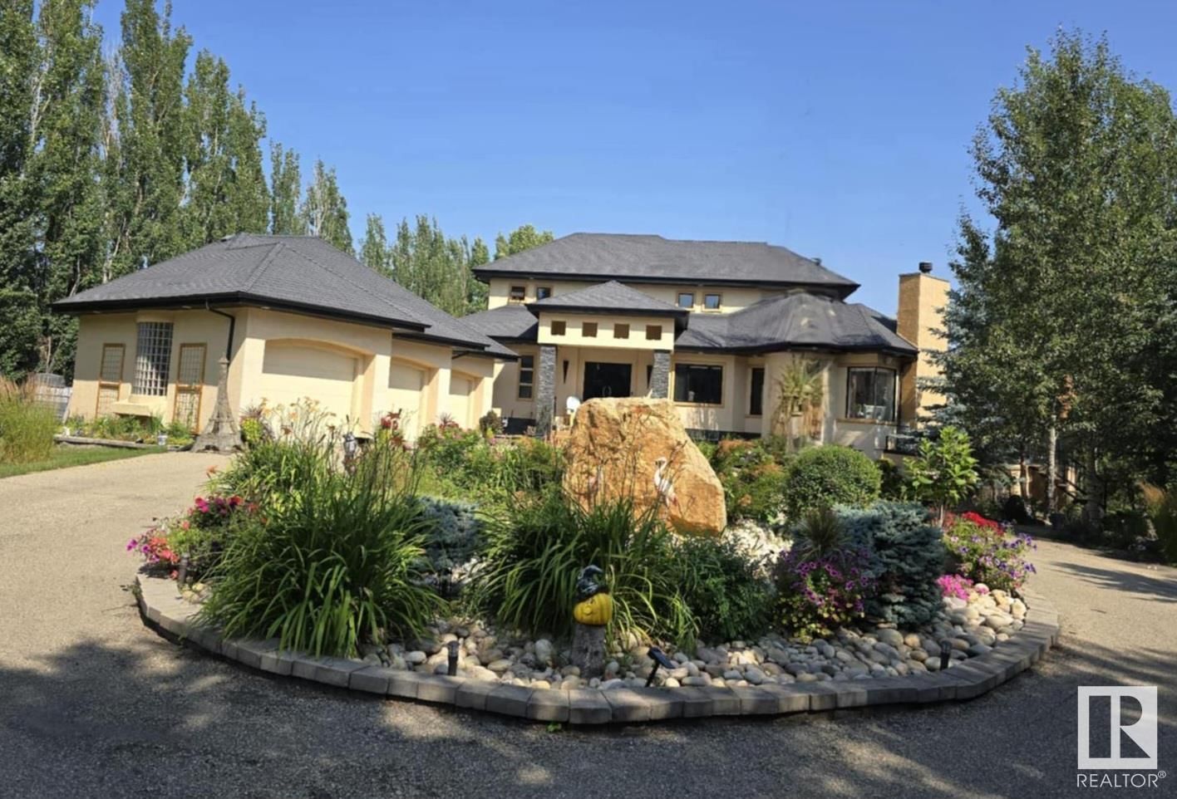20604 5 Avenue, Edmonton, AB T6M2P4




Property Overview
Home Type
Detached
Building Type
House
Lot Size
1 Acres
Community
Riverview Park
Beds
4
Heating
Natural Gas
Full Baths
4
Cooling
Data Unavailable
Parking Space(s)
15
Year Built
2005
Days on Platform
42
MLS® #
E4429266
Price / Sqft
$556
Land Use
Zone 57
Style
Two Storey
Description
Collapse
Estimated buyer fees
| List price | $1,499,000 |
| Typical buy-side realtor | $24,485 |
| Bōde | $0 |
| Saving with Bōde | $24,485 |
When you are empowered by Bōde, you don't need an agent to buy or sell your home. For the ultimate buying experience, connect directly with a Bōde seller.
Interior Details
Expand
Flooring
Ceramic Tile, Hardwood
Heating
In Floor Heating System, Hot Water
Basement details
Finished
Basement features
Full
Appliances included
Dryer, Microwave Hood Fan, Dishwasher
Exterior Details
Expand
Exterior
Wood Siding, Stone, Stucco
Number of finished levels
2
Construction type
Wood Frame
Roof type
Asphalt Shingles
Foundation type
Concrete
More Information
Expand
Property
Community features
None
Multi-unit property?
Data Unavailable
HOA fee includes
See Home Description
Parking
Parking space included
Yes
Total parking
15
Parking features
Triple Garage Attached
Disclaimer: MLS® System Data made available from the REALTORS® Association of Edmonton.
Data is deemed reliable but is not guaranteed accurate
by the REALTORS® Association of Edmonton.
Copyright 2025 by the REALTORS® Association of Edmonton.
All Rights Reserved. Data was last updated Friday, May 16, 2025, 3:32:21 PM UTC.
This REALTOR.ca listing content is owned and licensed by REALTOR® members of The Canadian Real Estate Association.

