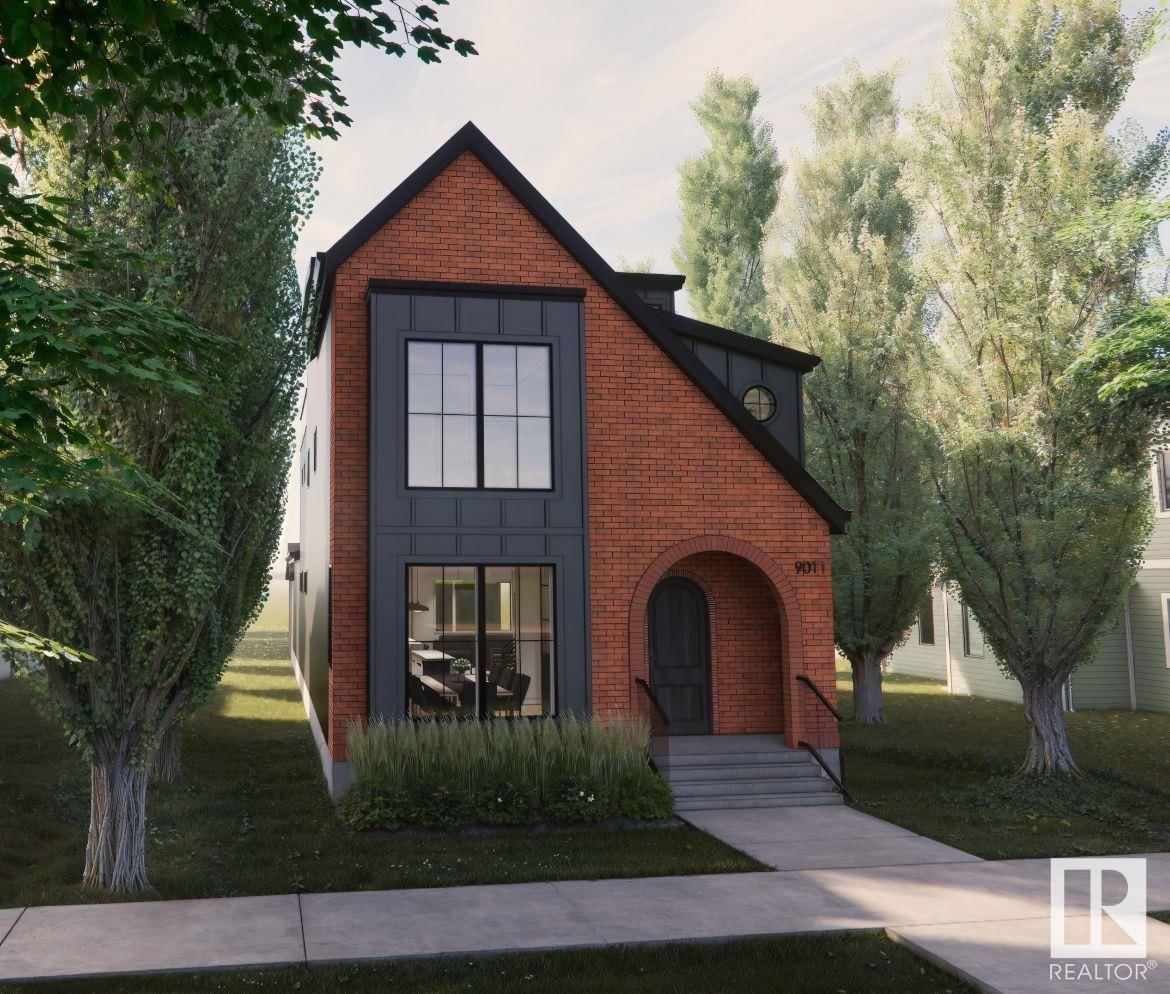9011 138 Street, Edmonton, AB T5R0E5
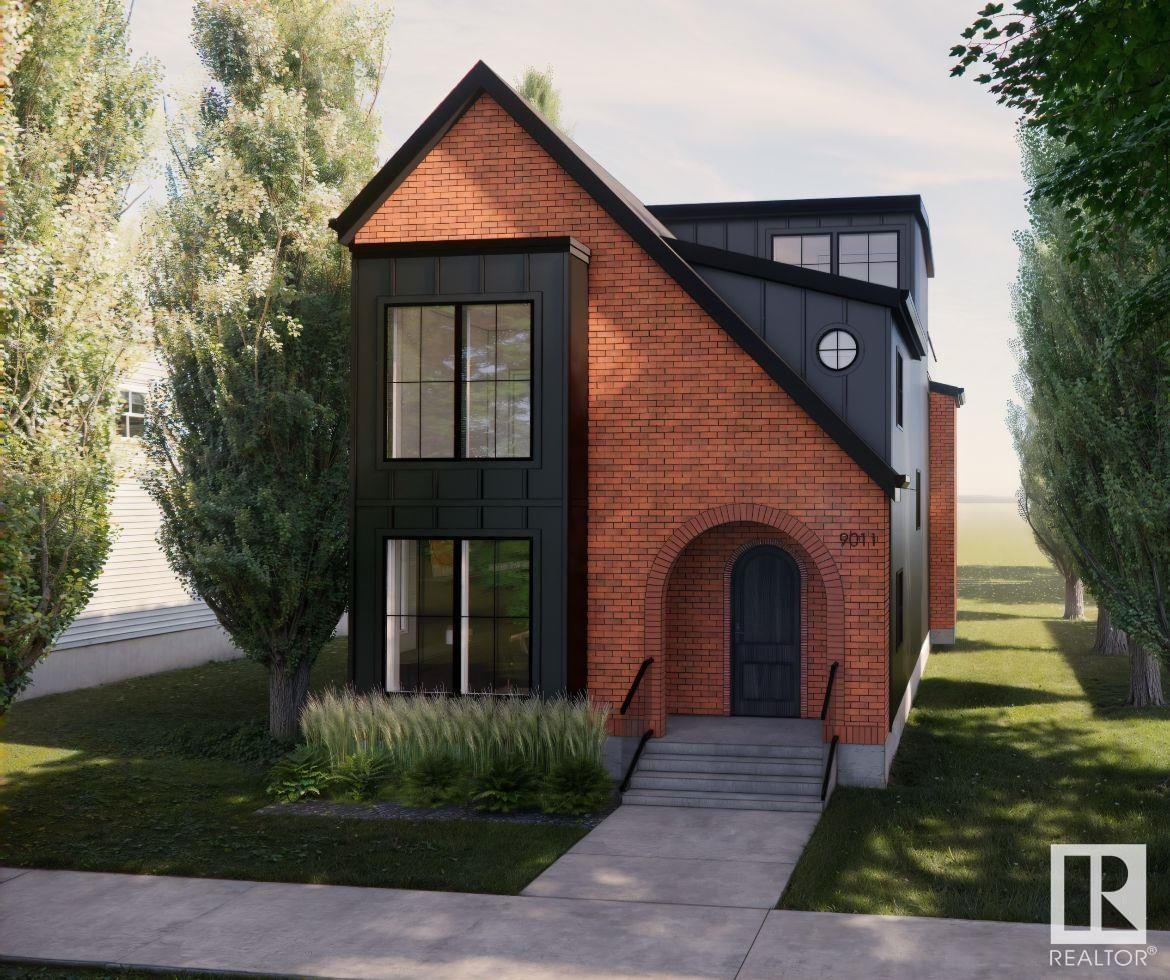
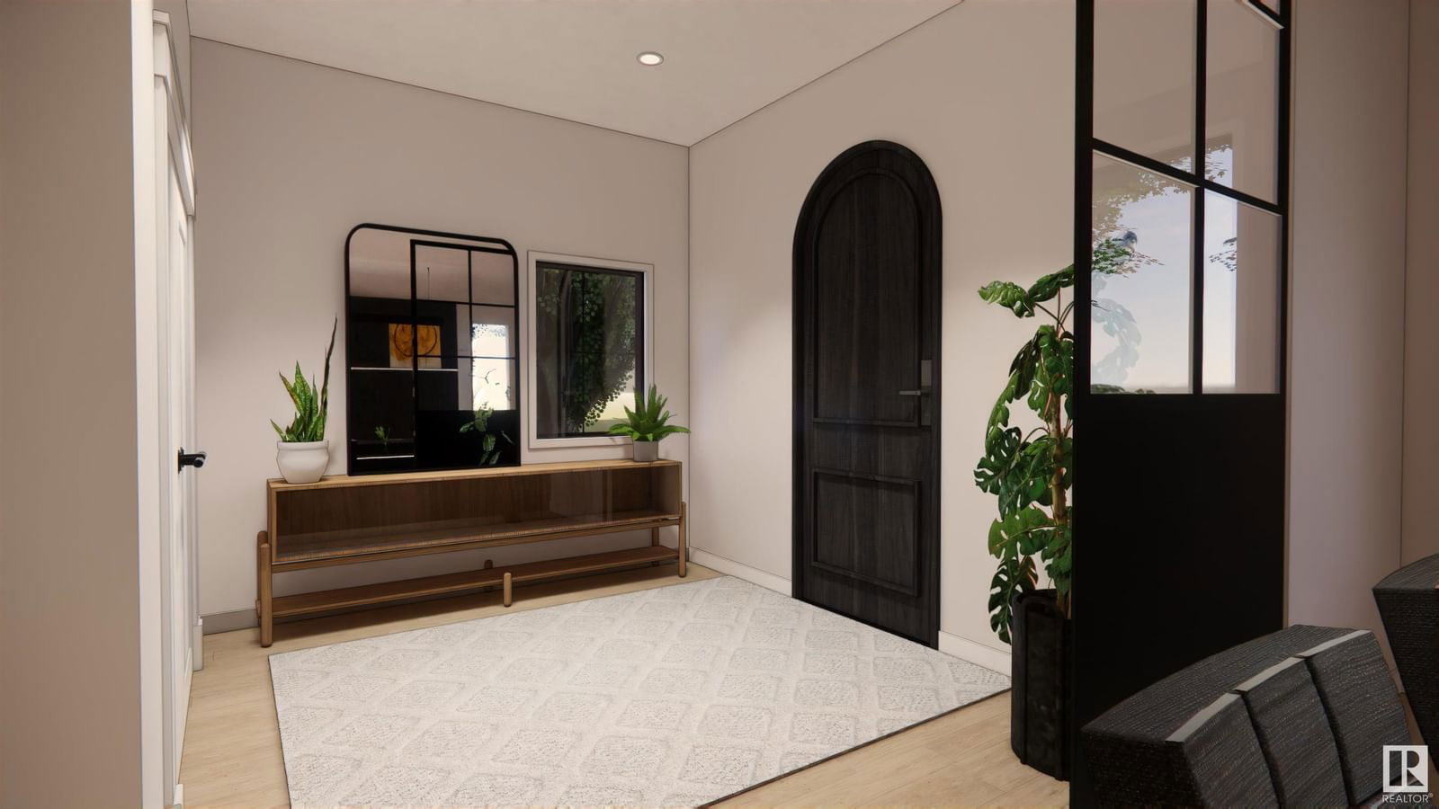
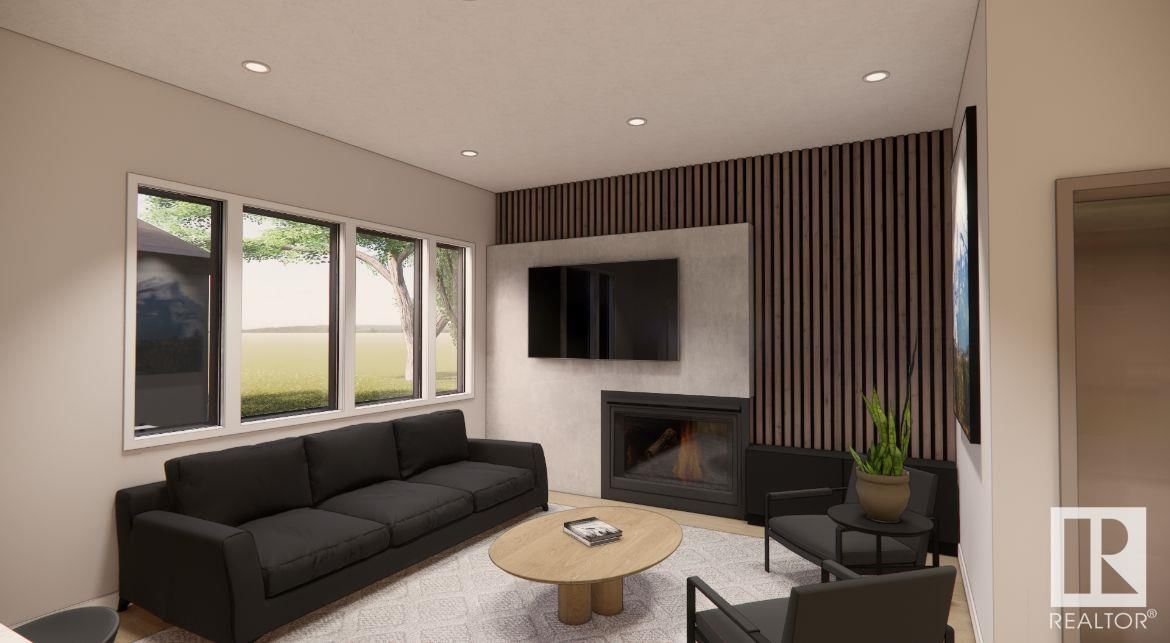
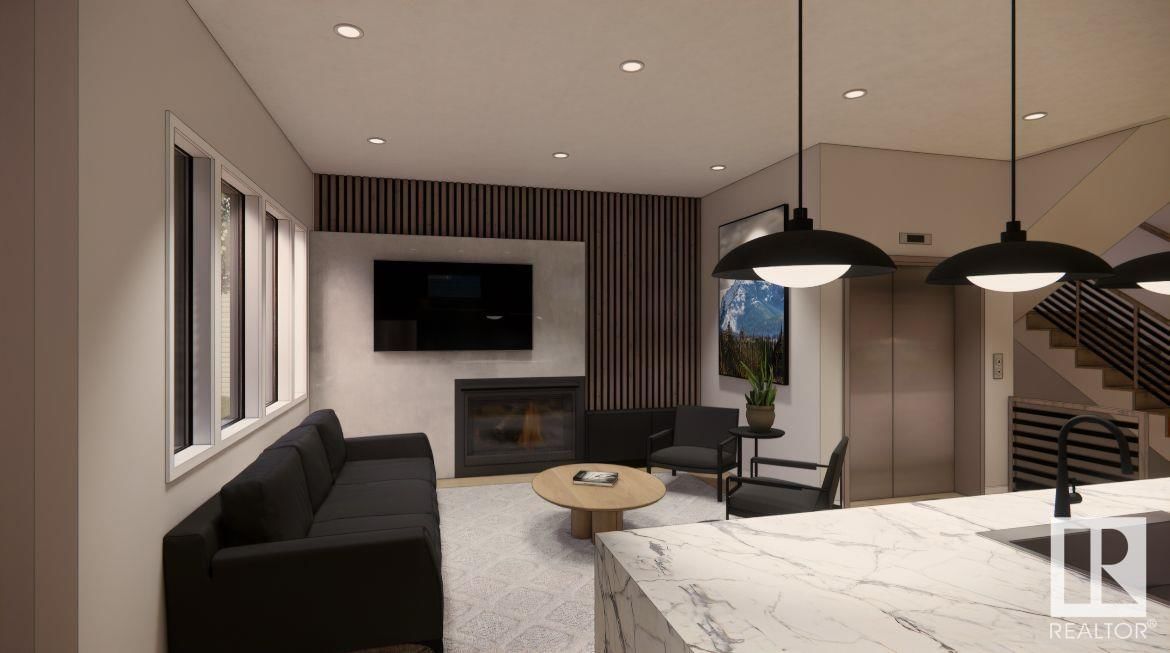
Property Overview
Home Type
Detached
Building Type
House
Community
Parkview
Beds
4
Heating
Natural Gas
Full Baths
4
Cooling
Air Conditioning (Central)
Half Baths
2
Parking Space(s)
2
Year Built
2024
Days on Platform
25
MLS® #
E4431960
Price / Sqft
$722
Land Use
Zone 10
Style
Two Storey
Description
Collapse
Estimated buyer fees
| List price | $2,100,000 |
| Typical buy-side realtor | $33,500 |
| Bōde | $0 |
| Saving with Bōde | $33,500 |
When you are empowered by Bōde, you don't need an agent to buy or sell your home. For the ultimate buying experience, connect directly with a Bōde seller.
Interior Details
Expand
Flooring
Hardwood
Heating
See Home Description
Cooling
Air Conditioning (Central)
Basement details
Finished
Basement features
Full
Appliances included
Dryer, Microwave Hood Fan, Oven-Built-in, Dishwasher
Exterior Details
Expand
Exterior
Wood Siding, Vinyl Siding
Number of finished levels
2
Construction type
Wood Frame
Roof type
Asphalt Shingles
Foundation type
Concrete
More Information
Expand
Property
Community features
Playground, Schools Nearby, Shopping Nearby
Multi-unit property?
Data Unavailable
HOA fee includes
See Home Description
Parking
Parking space included
Yes
Total parking
2
Parking features
Double Garage Attached
Disclaimer: MLS® System Data made available from the REALTORS® Association of Edmonton.
Data is deemed reliable but is not guaranteed accurate
by the REALTORS® Association of Edmonton.
Copyright 2025 by the REALTORS® Association of Edmonton.
All Rights Reserved. Data was last updated Friday, May 16, 2025, 3:31:42 PM UTC.
This REALTOR.ca listing content is owned and licensed by REALTOR® members of The Canadian Real Estate Association.
