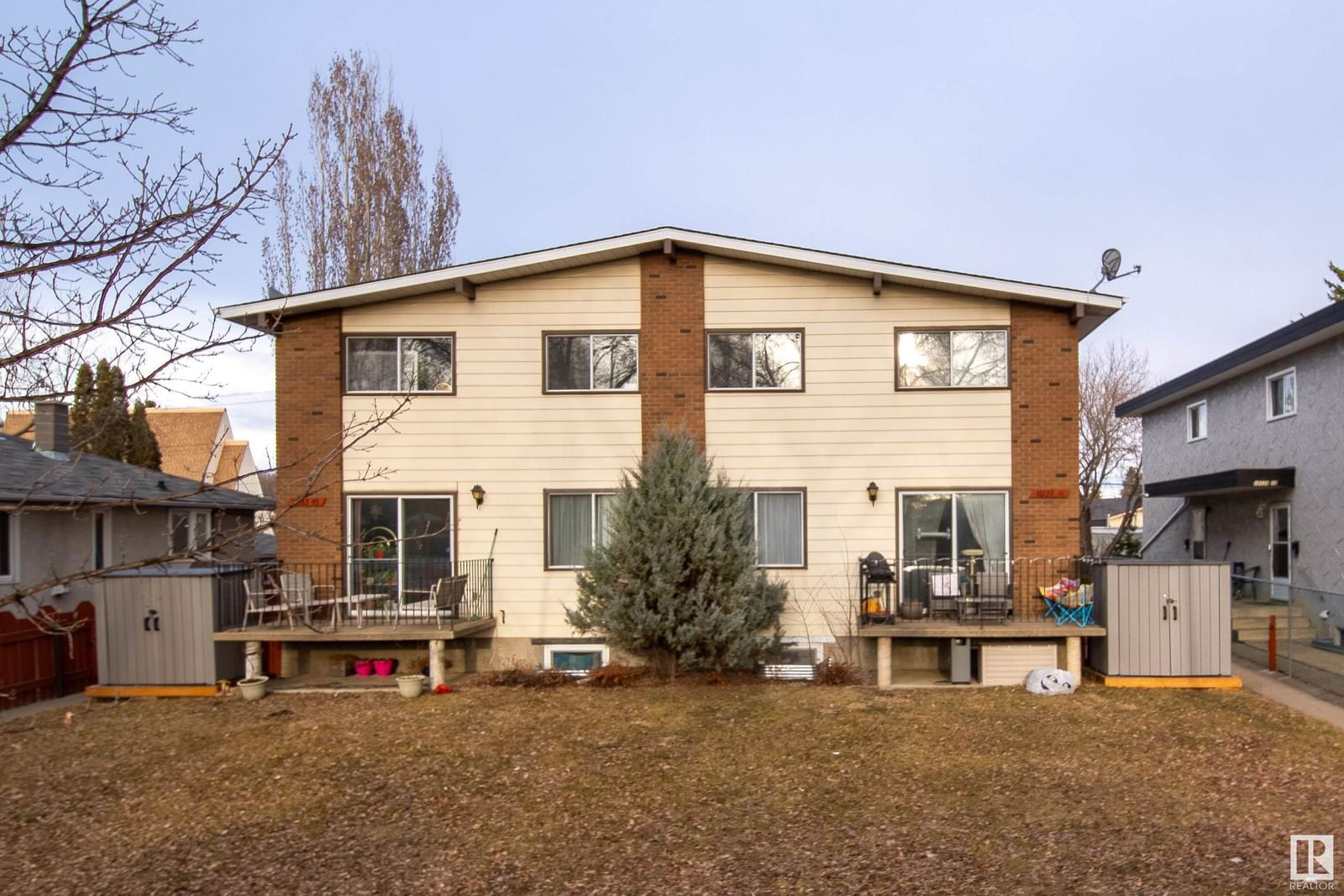10139 80 Street, Edmonton, AB T6A3H9
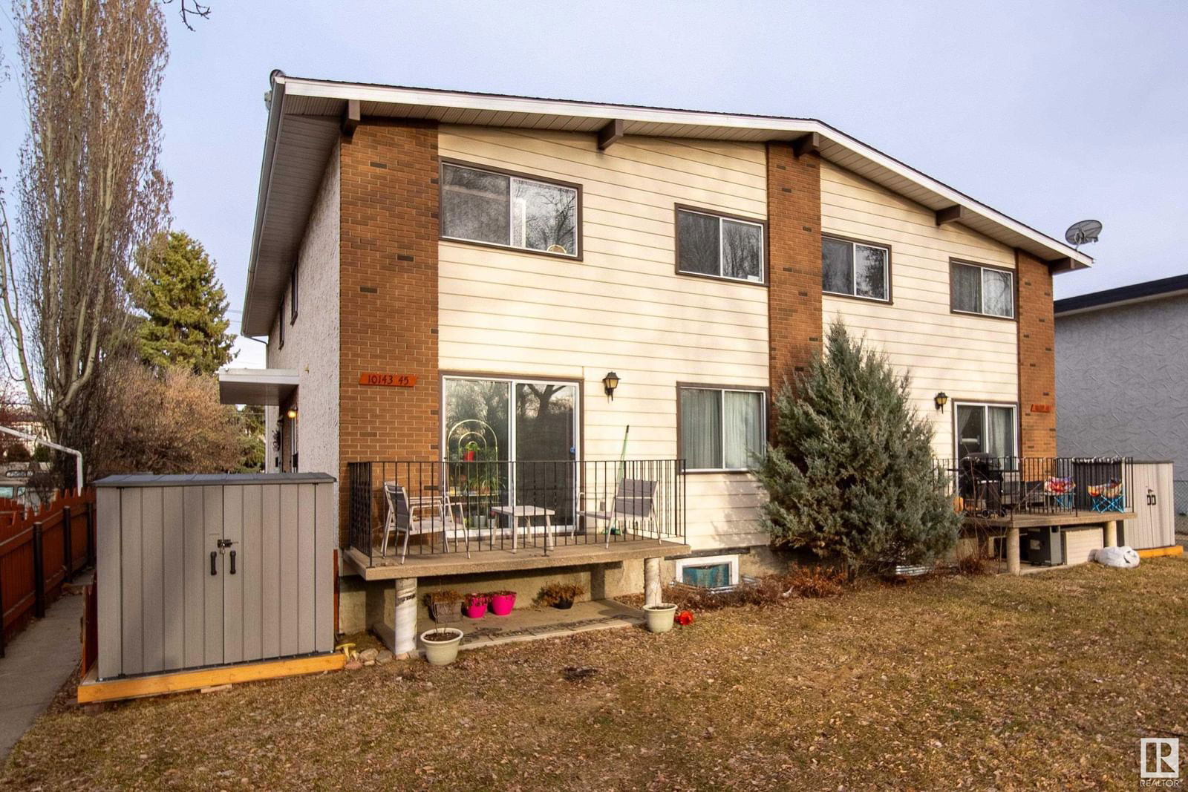
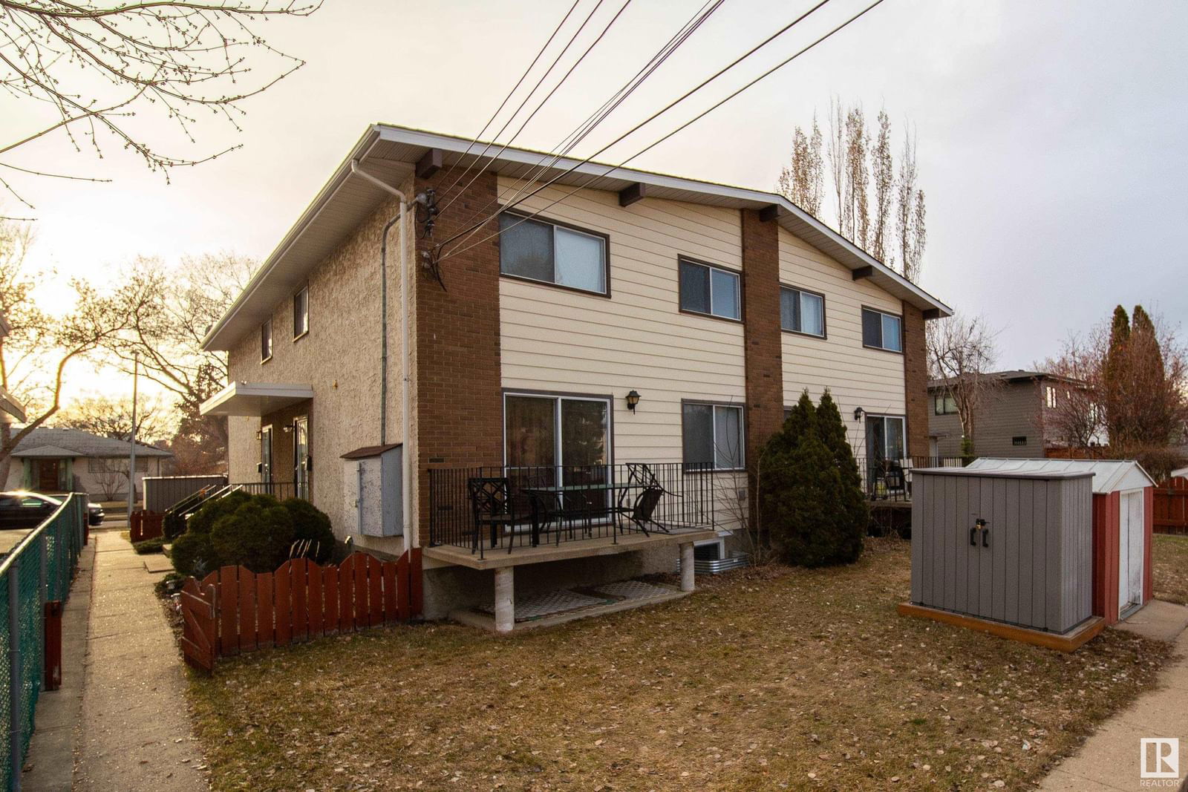
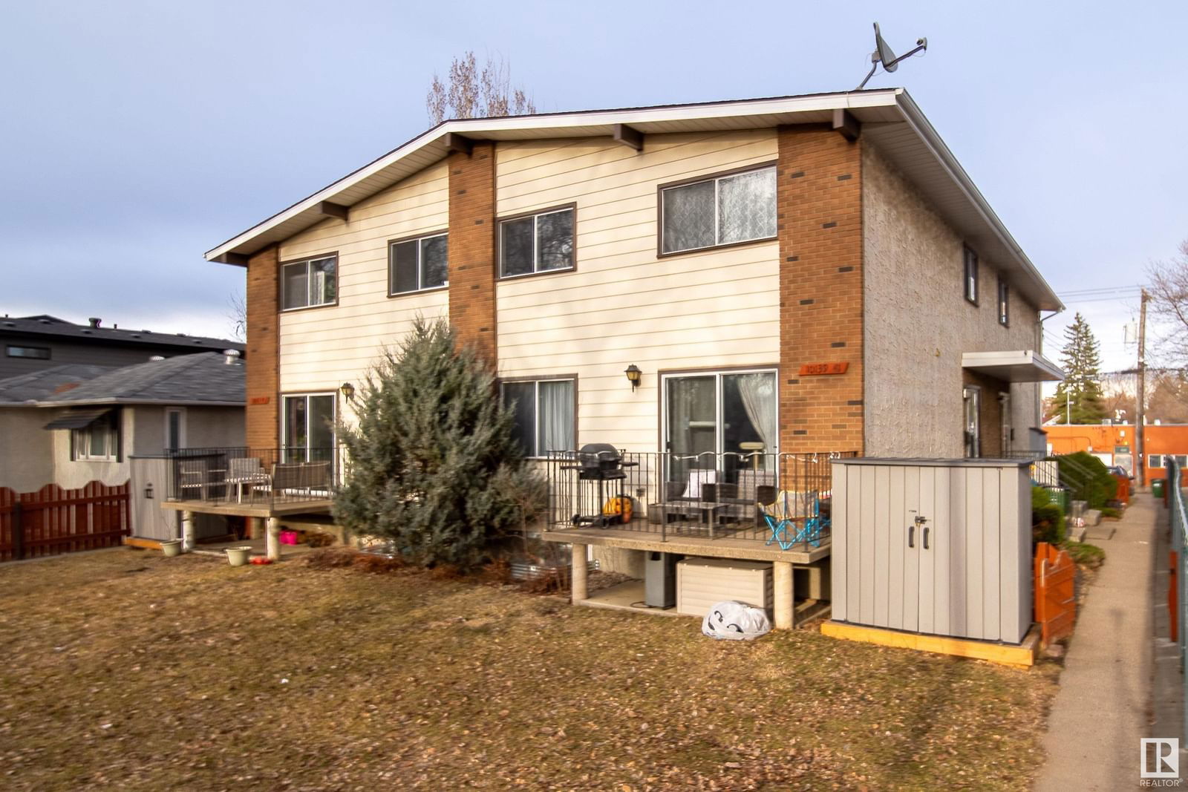
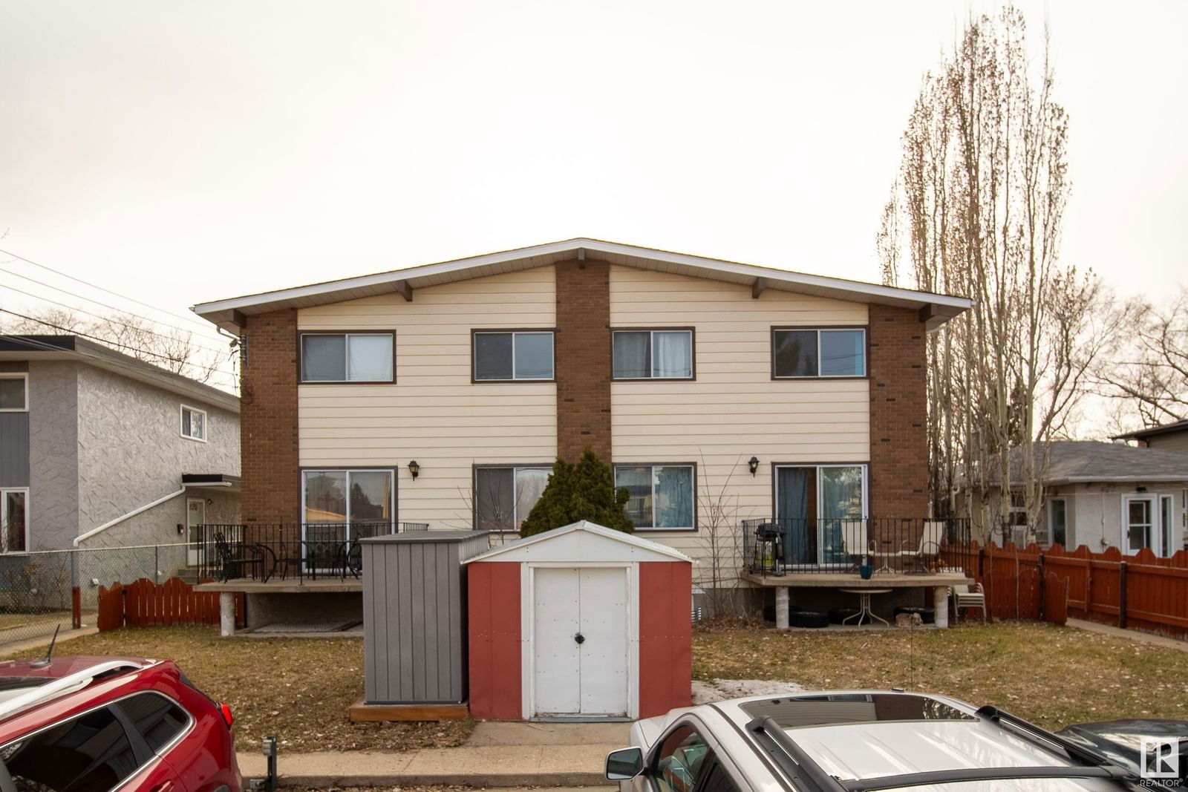
Property Overview
Home Type
Detached
Building Type
House
Lot Size
8676 Sqft
Community
Forest Heights
Beds
10
Heating
Natural Gas
Full Baths
12
Cooling
Air Conditioning (Central)
Year Built
1978
Days on Platform
38
MLS® #
E4430267
Price / Sqft
$306
Land Use
Zone 19
Style
Two Storey
Description
Collapse
Estimated buyer fees
| List price | $1,550,000 |
| Typical buy-side realtor | $25,250 |
| Bōde | $0 |
| Saving with Bōde | $25,250 |
When you are empowered by Bōde, you don't need an agent to buy or sell your home. For the ultimate buying experience, connect directly with a Bōde seller.
Interior Details
Expand
Flooring
Vinyl Plank
Heating
See Home Description
Cooling
Air Conditioning (Central)
Basement details
Finished
Basement features
Full
Appliances included
Dryer, Refrigerator, Dishwasher
Exterior Details
Expand
Exterior
Wood Siding, Stucco
Number of finished levels
2
Construction type
Wood Frame
Roof type
Asphalt Shingles
Foundation type
Concrete
More Information
Expand
Property
Community features
None
Multi-unit property?
Data Unavailable
HOA fee includes
See Home Description
Parking
Parking space included
Yes
Parking features
No Garage
Disclaimer: MLS® System Data made available from the REALTORS® Association of Edmonton.
Data is deemed reliable but is not guaranteed accurate
by the REALTORS® Association of Edmonton.
Copyright 2025 by the REALTORS® Association of Edmonton.
All Rights Reserved. Data was last updated Friday, May 16, 2025, 3:31:30 PM UTC.
This REALTOR.ca listing content is owned and licensed by REALTOR® members of The Canadian Real Estate Association.
