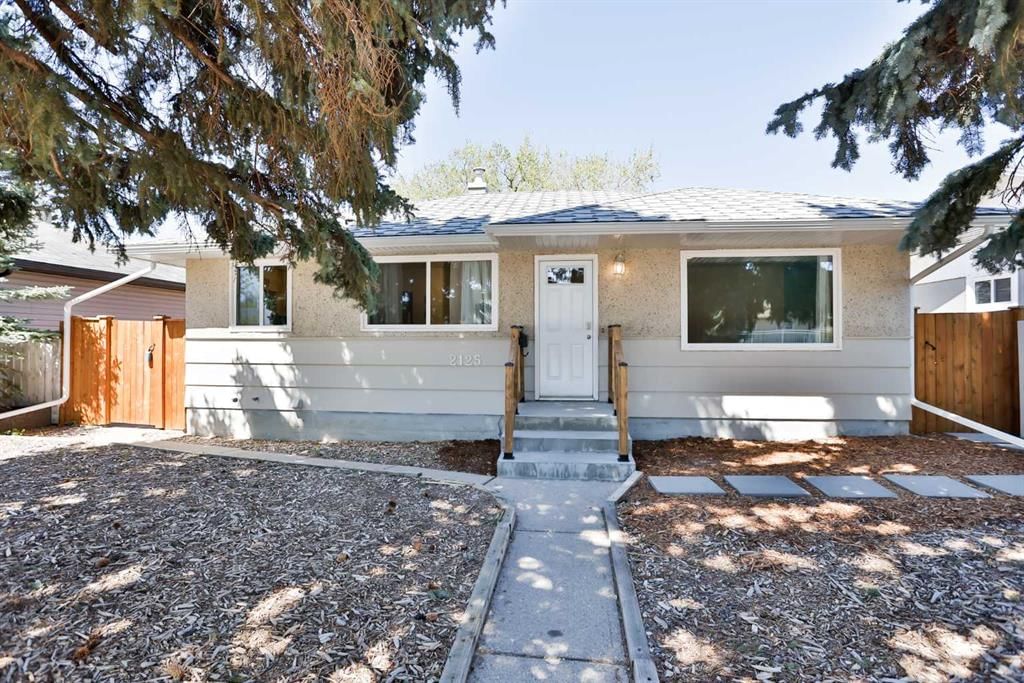2125 19 Avenue South, Lethbridge, AB T1K1E5
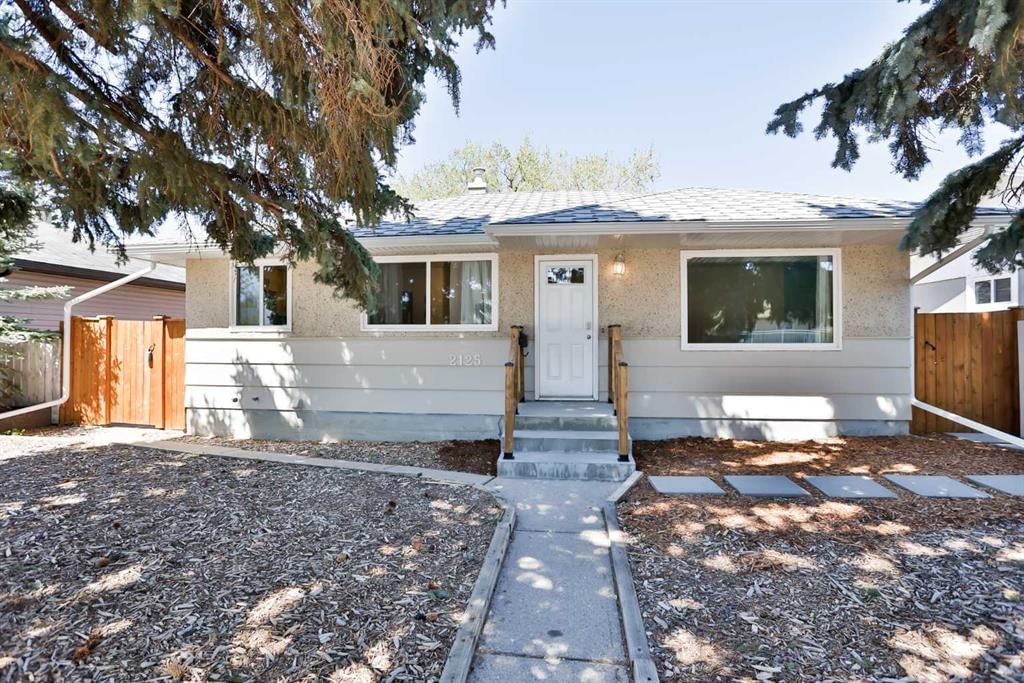
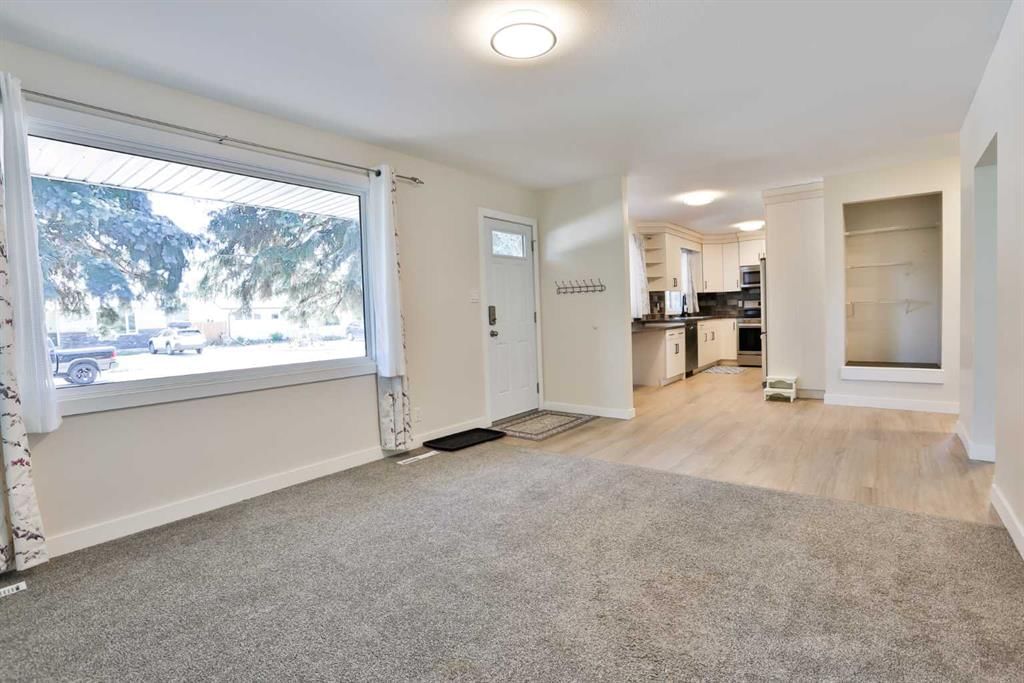
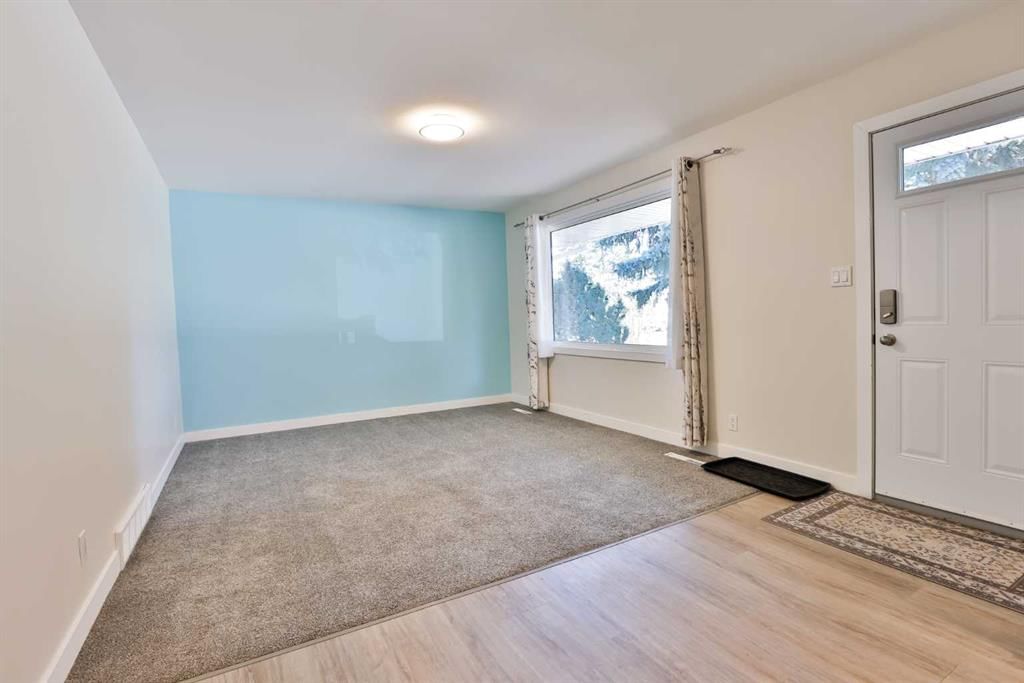
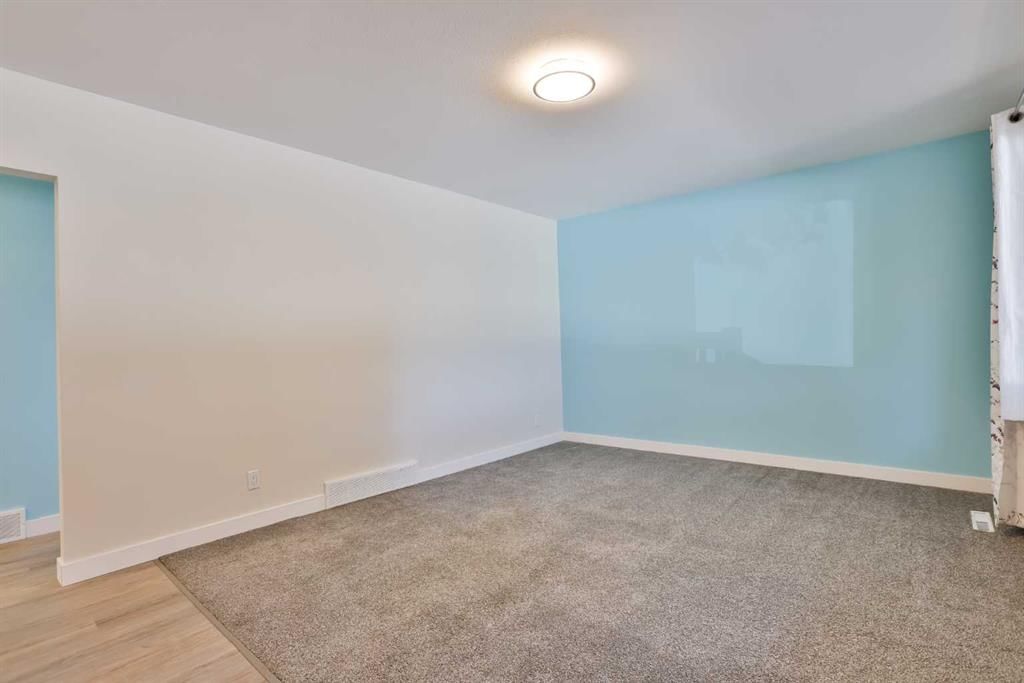
Property Overview
Home Type
Detached
Building Type
House
Lot Size
6098 Sqft
Community
Agnes Davidson
Beds
4
Heating
Data Unavailable
Full Baths
2
Cooling
Data Unavailable
Parking Space(s)
4
Year Built
1958
Property Taxes
$3,529
Days on Market
3
MLS® #
A2220732
Price / Sqft
$449
Land Use
R-L
Style
Bungalow
Description
Collapse
Estimated buyer fees
| List price | $424,900 |
| Typical buy-side realtor | $8,374 |
| Bōde | $0 |
| Saving with Bōde | $8,374 |
When you are empowered by Bōde, you don't need an agent to buy or sell your home. For the ultimate buying experience, connect directly with a Bōde seller.
Interior Details
Expand
Flooring
Carpet, Vinyl Plank
Heating
Heat Pump
Basement details
Finished
Basement features
Full
Appliances included
Dishwasher, Refrigerator, Stove(s), Window Coverings
Exterior Details
Expand
Exterior
Stucco, Wood Siding
Number of finished levels
1
Construction type
Wood Frame
Roof type
Asphalt Shingles
Foundation type
Concrete
More Information
Expand
Property
Community features
Park, Schools Nearby, Shopping Nearby, Sidewalks, Street Lights
Multi-unit property?
Data Unavailable
HOA fee includes
See Home Description
Parking
Parking space included
Yes
Total parking
4
Parking features
Parking Pad
This REALTOR.ca listing content is owned and licensed by REALTOR® members of The Canadian Real Estate Association.
