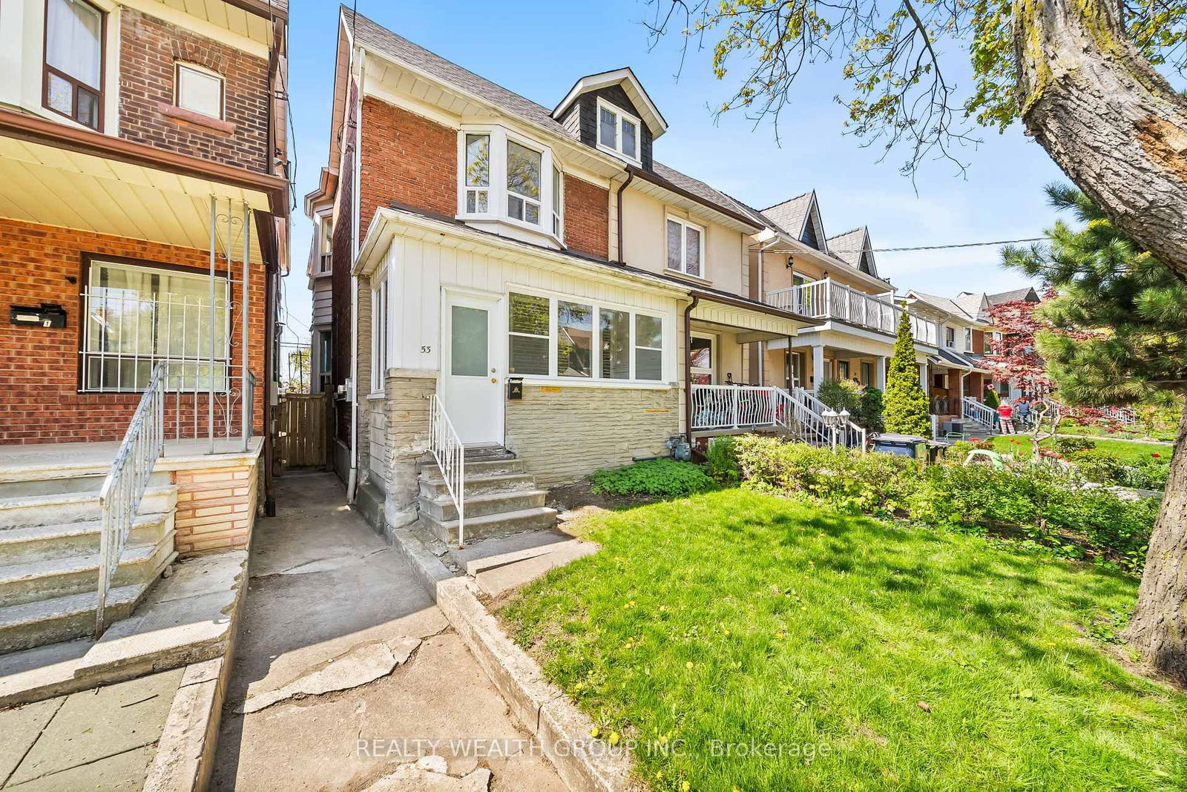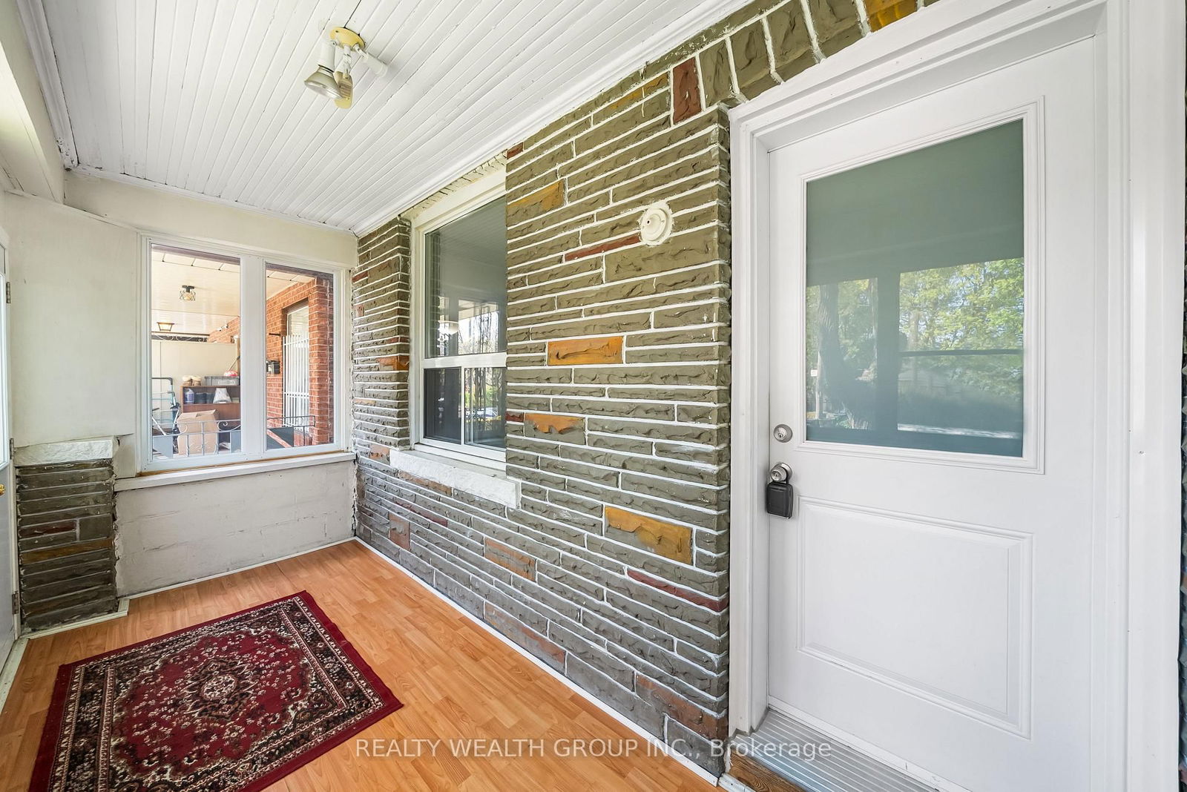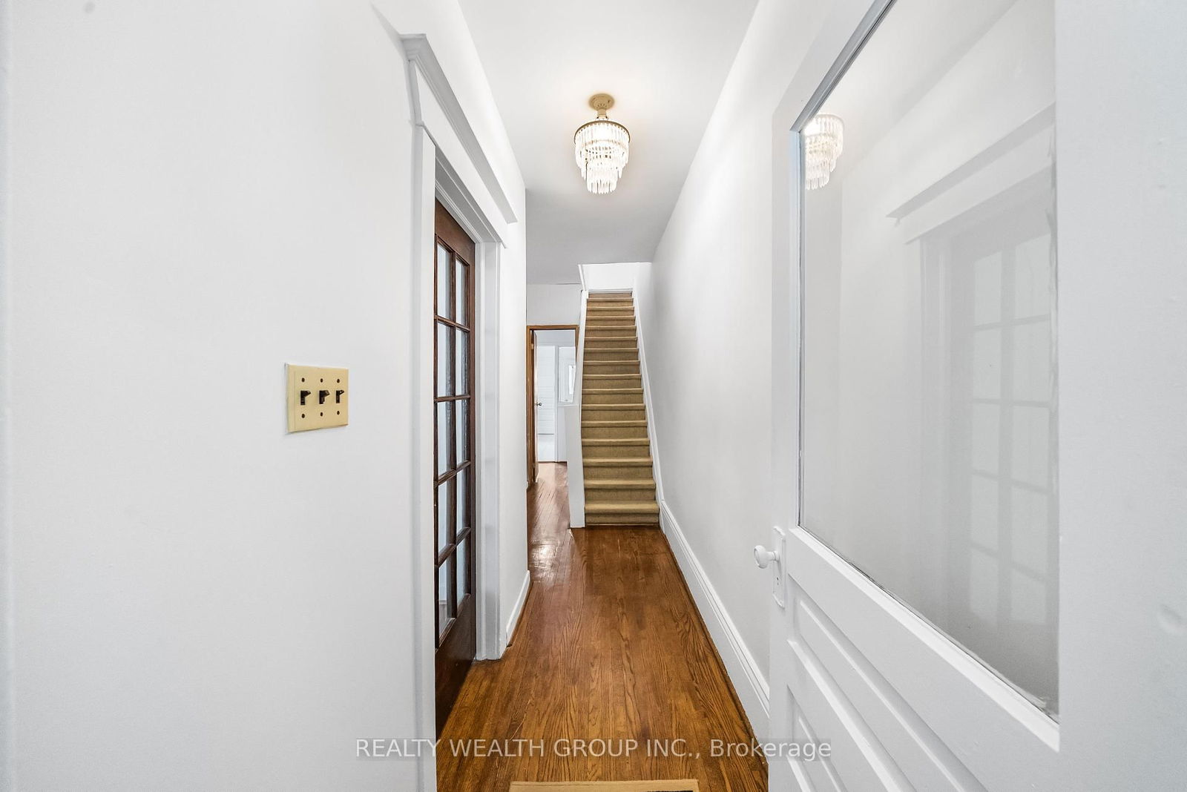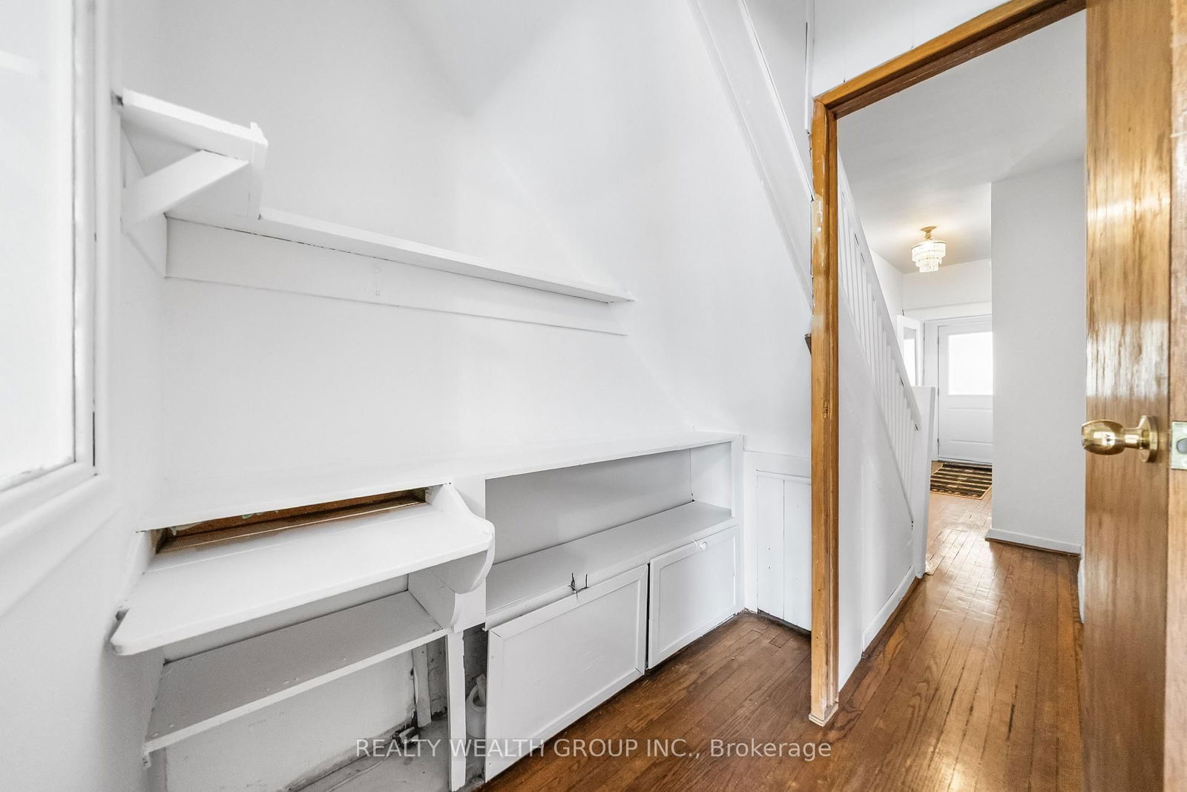53 Hounslow Heath Road South, Toronto, ON M6N1G7




Property Overview
Home Type
Semi-Detached
Building Type
Duplex
Lot Size
1792 Sqft
Community
Weston-Pellam Park
Beds
2
Heating
Data Unavailable
Full Baths
3
Cooling
Data Unavailable
Parking Space(s)
1
Property Taxes
$4,199
Days on Market
24
MLS® #
W12144266
Price / Sqft
$836
Style
Two Storey
Description
Collapse
Estimated buyer fees
| List price | $920,000 |
| Typical buy-side realtor | $23,000 |
| Bōde | $0 |
| Saving with Bōde | $23,000 |
When you are empowered by Bōde, you don't need an agent to buy or sell your home. For the ultimate buying experience, connect directly with a Bōde seller.
Interior Details
Expand
Flooring
See Home Description
Heating
See Home Description
Basement details
None
Basement features
None
Exterior Details
Expand
Exterior
Brick
Number of finished levels
2
Construction type
See Home Description
Roof type
Asphalt Shingles
Foundation type
See Home Description
More Information
Expand
Property
Community features
None
Multi-unit property?
Data Unavailable
HOA fee includes
See Home Description
Parking
Parking space included
Yes
Total parking
1
Parking features
No Garage
This REALTOR.ca listing content is owned and licensed by REALTOR® members of The Canadian Real Estate Association.
