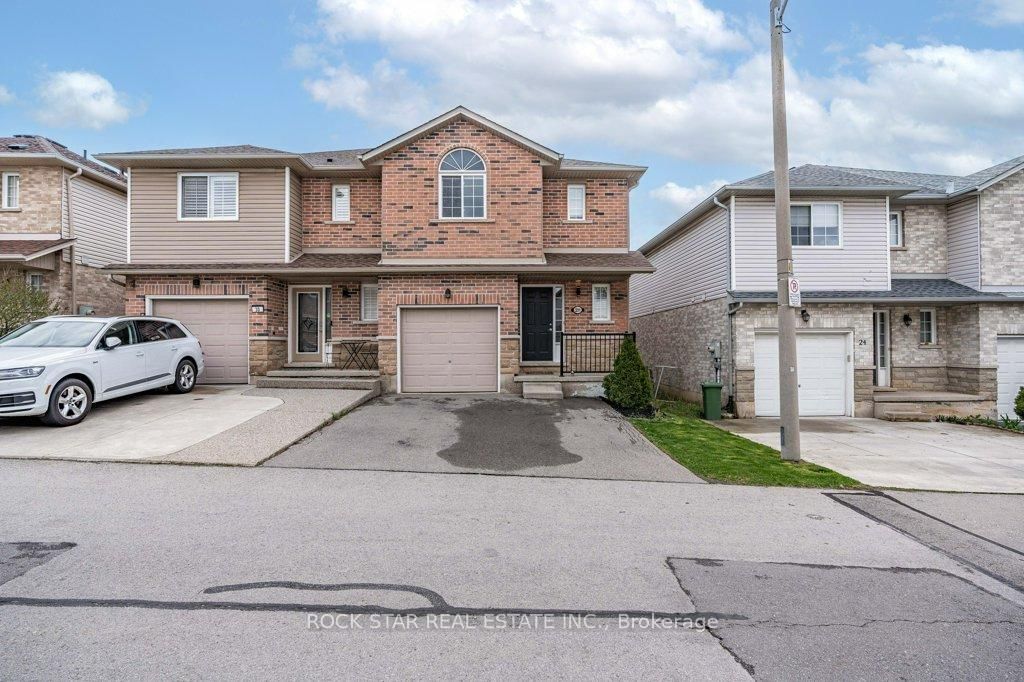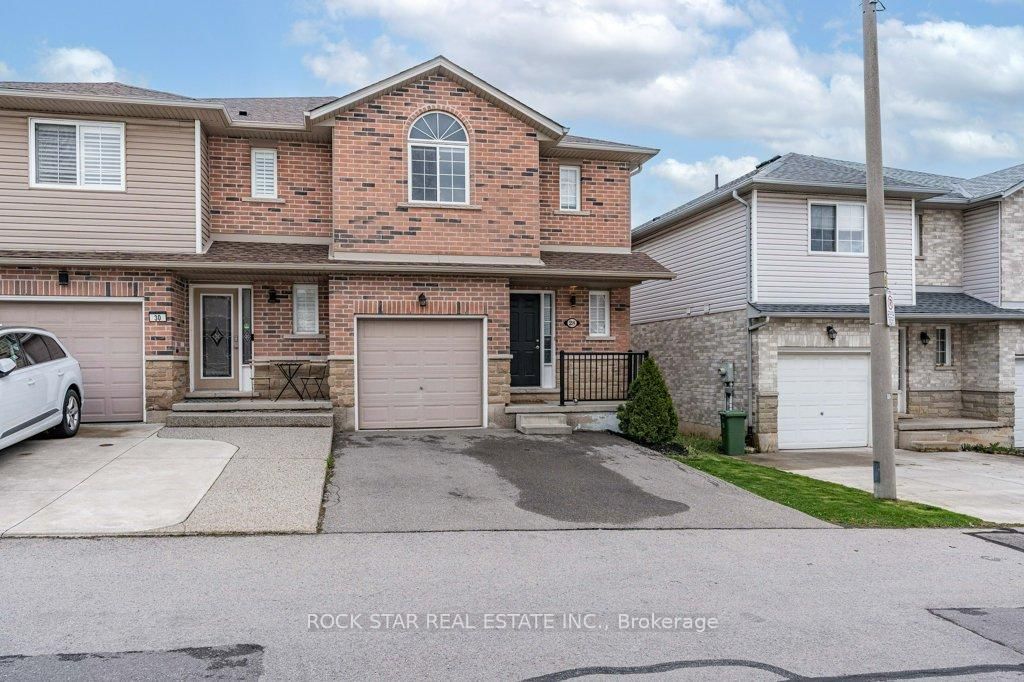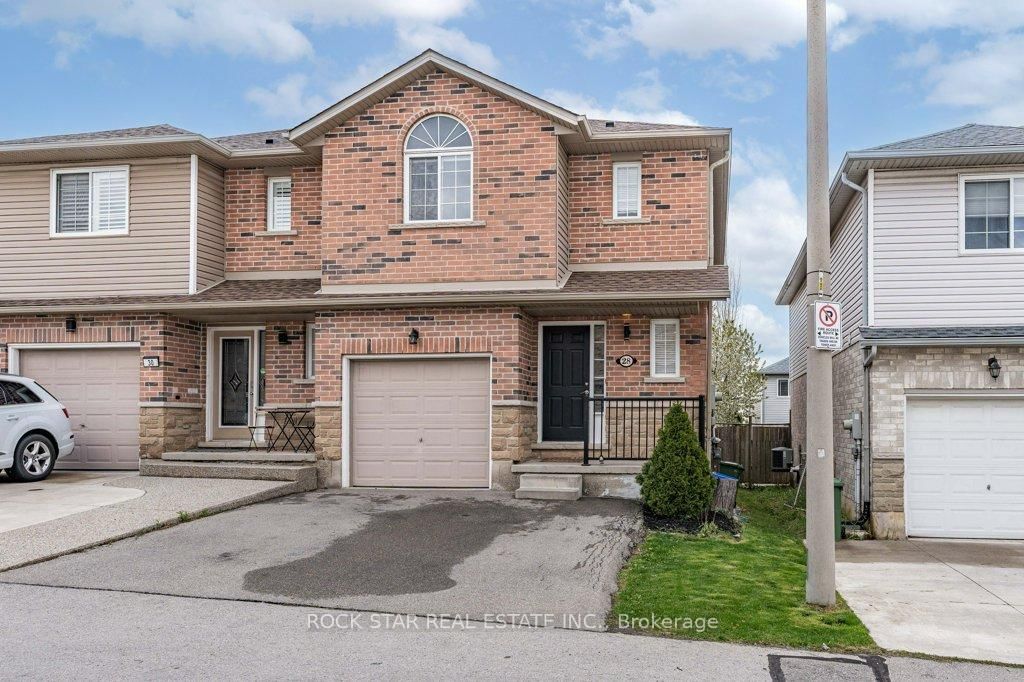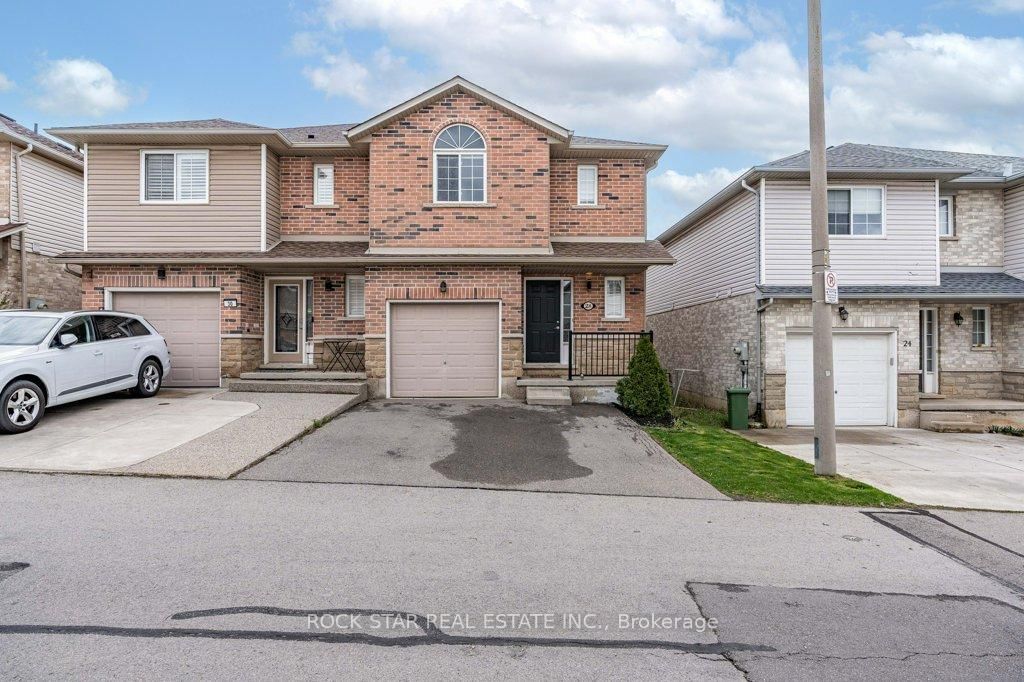28 Vennio Lane, Hamilton, ON L9B2Y7




Property Overview
Home Type
Semi-Detached
Building Type
Duplex
Lot Size
2172 Sqft
Community
Barnstown
Beds
3
Heating
Data Unavailable
Full Baths
3
Cooling
Air Conditioning (Central)
Parking Space(s)
3
Property Taxes
$4,596
Days on Market
8
MLS® #
X12146188
Price / Sqft
$500
Style
Two Storey
Description
Collapse
Estimated buyer fees
| List price | $749,900 |
| Typical buy-side realtor | $18,748 |
| Bōde | $0 |
| Saving with Bōde | $18,748 |
When you are empowered by Bōde, you don't need an agent to buy or sell your home. For the ultimate buying experience, connect directly with a Bōde seller.
Interior Details
Expand
Flooring
See Home Description
Heating
See Home Description
Cooling
Air Conditioning (Central)
Basement details
Unfinished
Basement features
None
Exterior Details
Expand
Exterior
Brick
Number of finished levels
2
Exterior features
Vinyl Siding
Construction type
See Home Description
Roof type
Other
Foundation type
Concrete
More Information
Expand
Property
Community features
None
Multi-unit property?
Data Unavailable
HOA fee includes
See Home Description
Parking
Parking space included
Yes
Total parking
3
Parking features
No Garage
This REALTOR.ca listing content is owned and licensed by REALTOR® members of The Canadian Real Estate Association.
