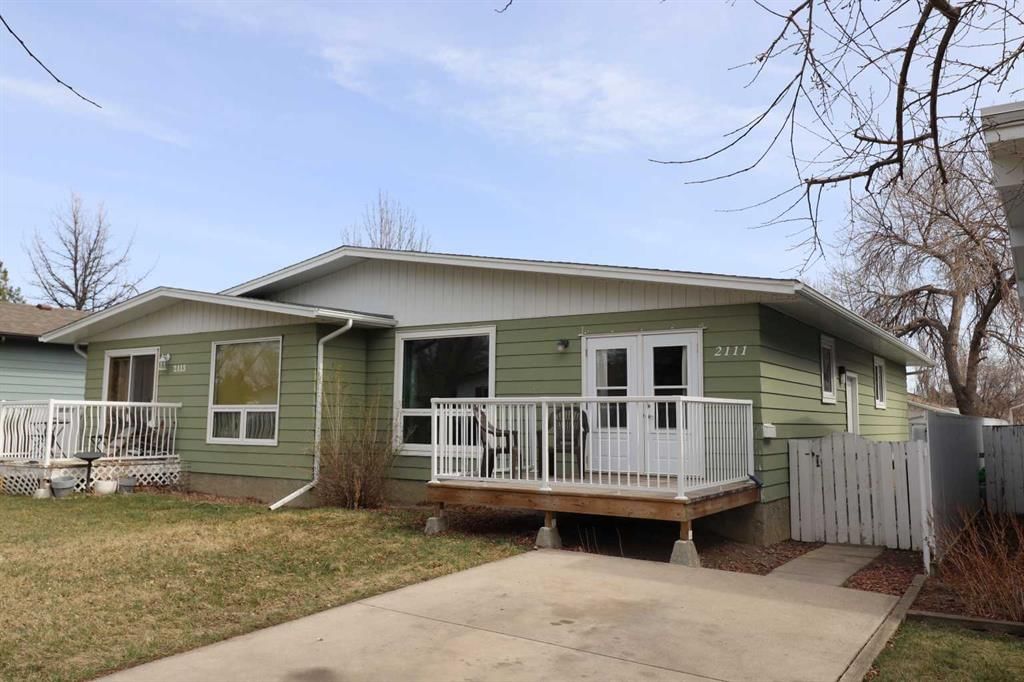2111 20 Street North, Lethbridge, AB T1N4G9
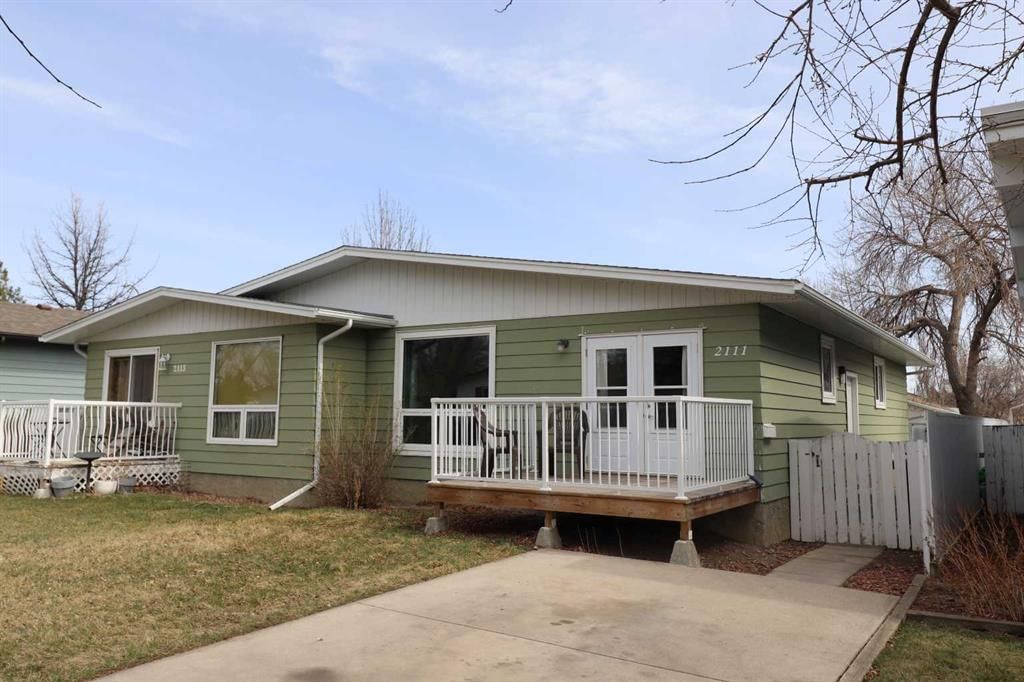
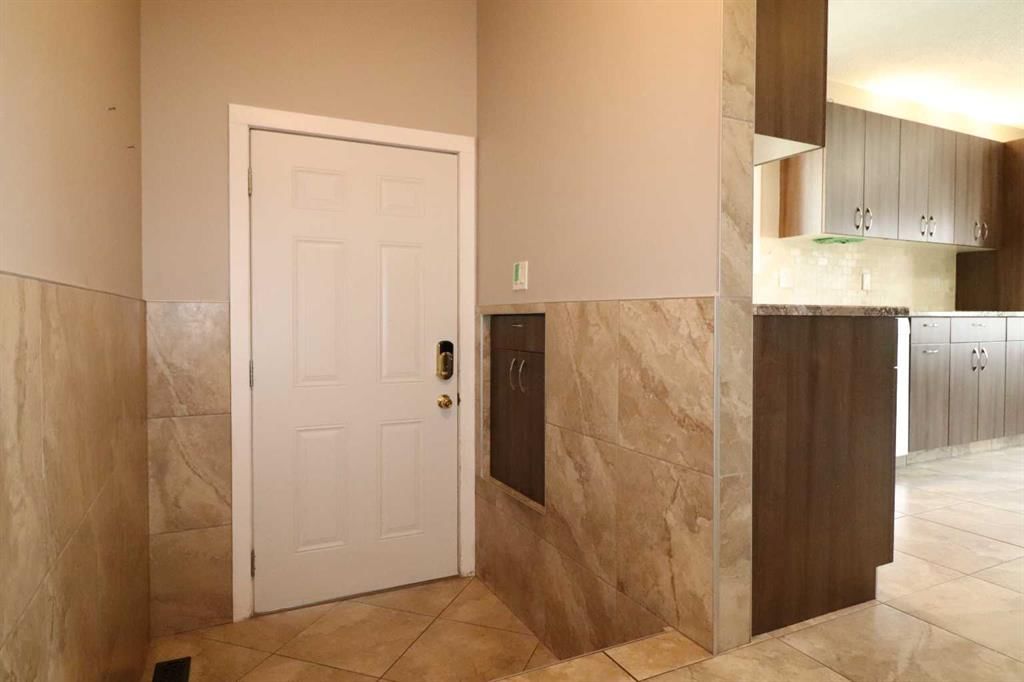
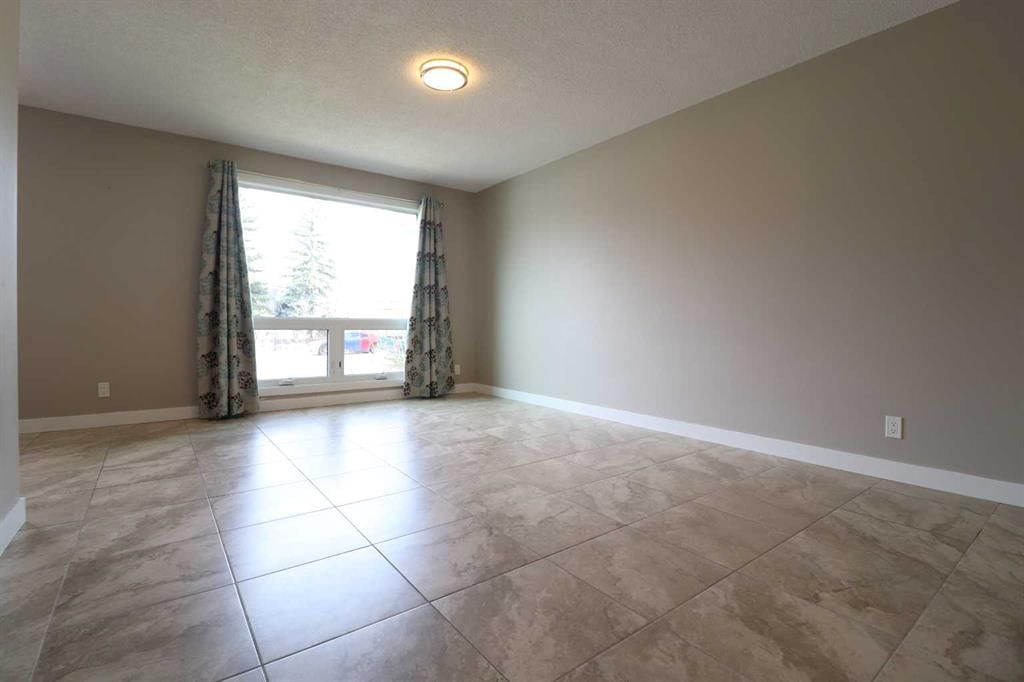
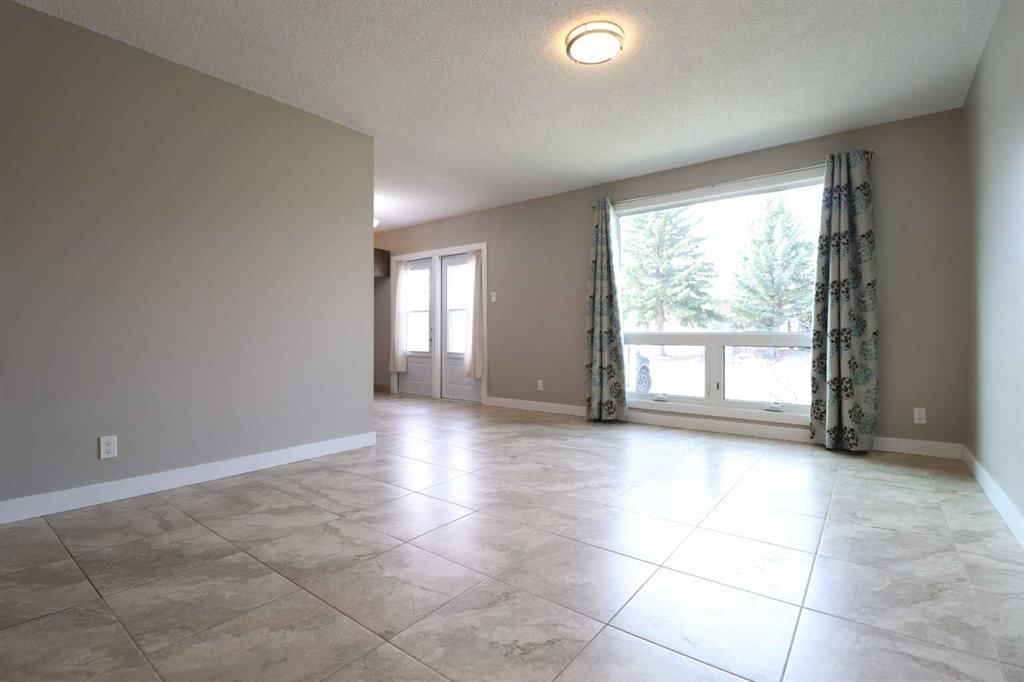
Property Overview
Home Type
Semi-Detached
Building Type
Half Duplex
Lot Size
3485 Sqft
Community
Winston Churchill
Beds
3
Heating
Data Unavailable
Full Baths
1
Cooling
Air Conditioning (Central)
Parking Space(s)
1
Year Built
1977
Property Taxes
$2,638
Days on Market
4
MLS® #
A2207895
Price / Sqft
$312
Land Use
R-L
Style
Bungalow
Description
Collapse
Estimated buyer fees
| List price | $299,800 |
| Typical buy-side realtor | $6,497 |
| Bōde | $0 |
| Saving with Bōde | $6,497 |
When you are empowered by Bōde, you don't need an agent to buy or sell your home. For the ultimate buying experience, connect directly with a Bōde seller.
Interior Details
Expand
Flooring
Carpet, Hardwood, Linoleum
Heating
See Home Description
Cooling
Air Conditioning (Central)
Basement details
Unfinished
Basement features
Full
Appliances included
Dishwasher, Refrigerator, Stove(s)
Exterior Details
Expand
Exterior
Vinyl Siding
Construction type
See Home Description
Roof type
Asphalt Shingles
Foundation type
Concrete
More Information
Expand
Property
Community features
Schools Nearby, Shopping Nearby
Multi-unit property?
Data Unavailable
HOA fee includes
See Home Description
Parking
Parking space included
Yes
Total parking
1
Parking features
No Garage
This REALTOR.ca listing content is owned and licensed by REALTOR® members of The Canadian Real Estate Association.
