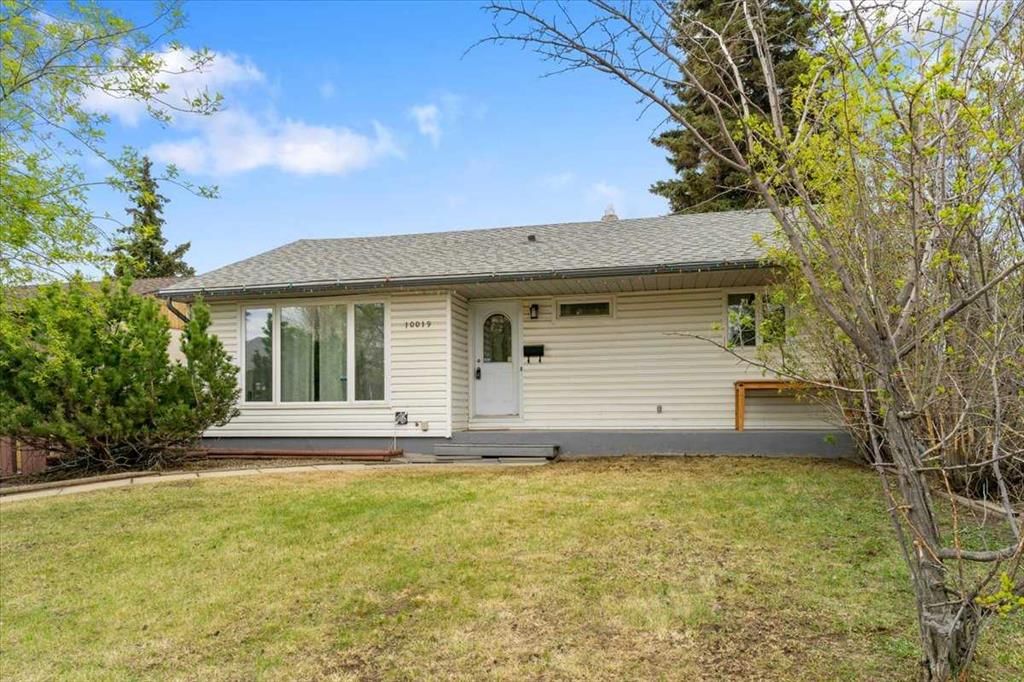10019 92 Avenue, Grande Prairie, AB T8V0H8
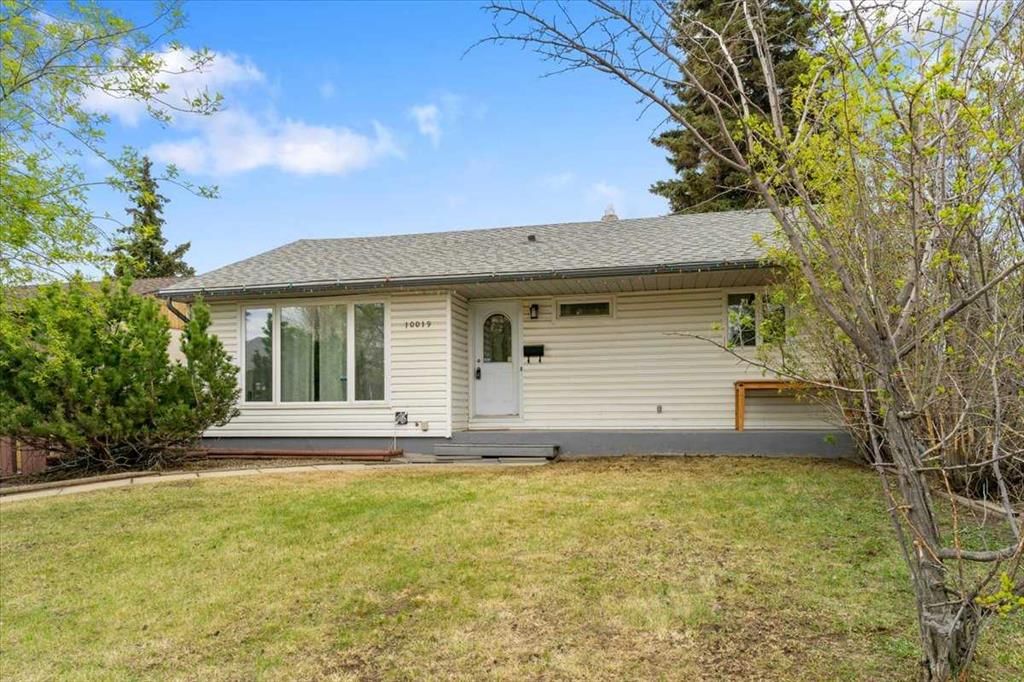
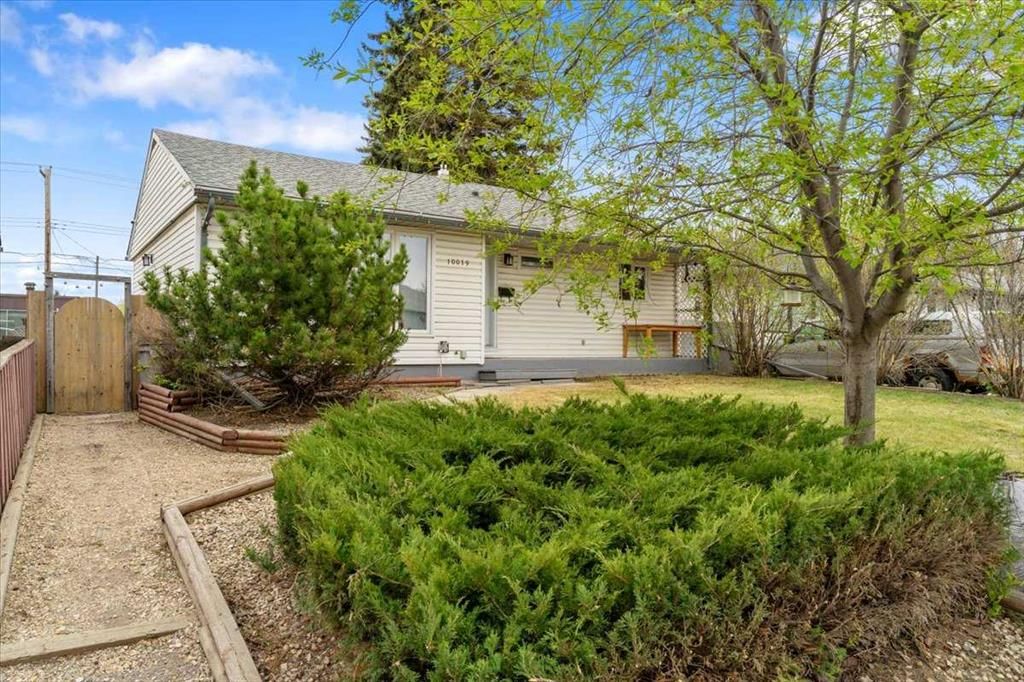
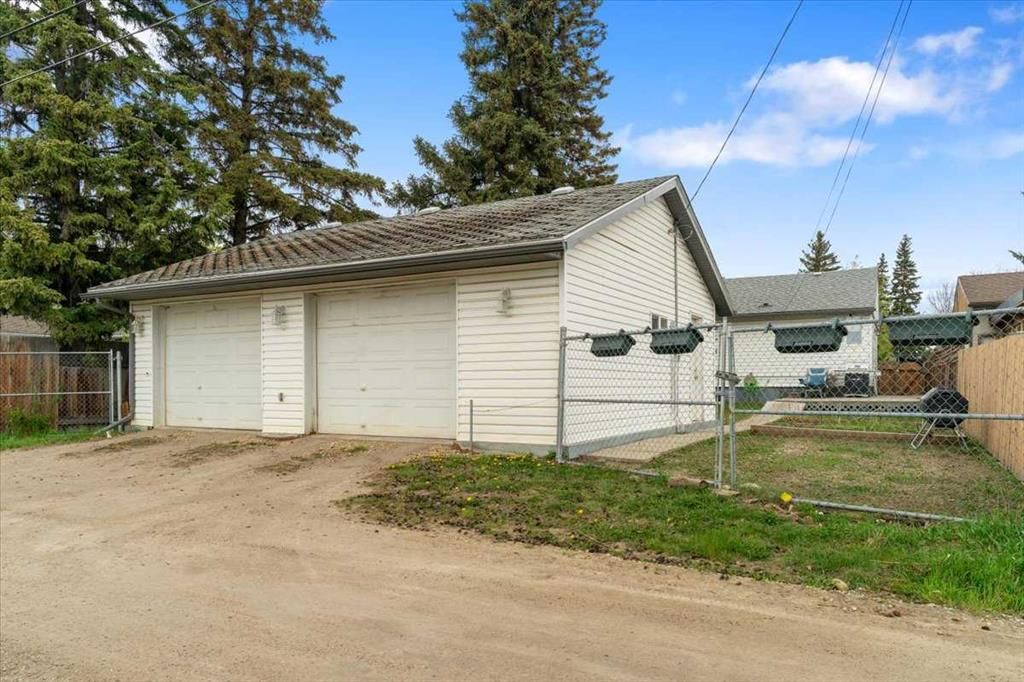
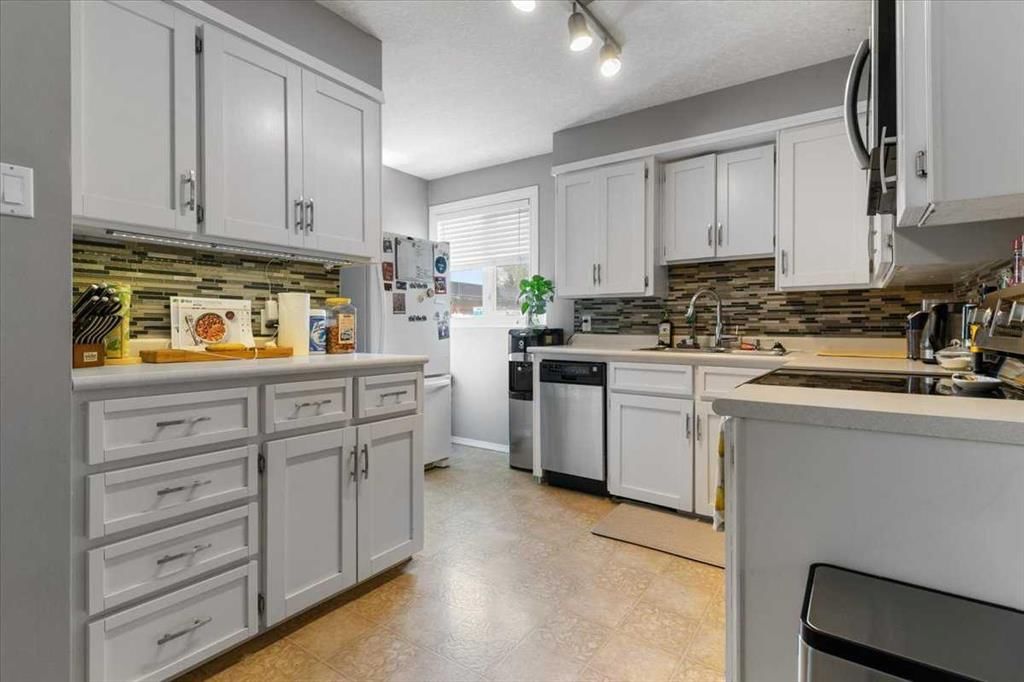
Property Overview
Home Type
Detached
Building Type
House
Lot Size
6098 Sqft
Community
Swanavon
Beds
4
Heating
Data Unavailable
Full Baths
2
Cooling
Data Unavailable
Parking Space(s)
2
Year Built
1955
Property Taxes
$3,769
Days on Market
7
MLS® #
A2219212
Price / Sqft
$371
Land Use
RR
Style
Bungalow
Description
Collapse
Estimated buyer fees
| List price | $359,900 |
| Typical buy-side realtor | $7,399 |
| Bōde | $0 |
| Saving with Bōde | $7,399 |
When you are empowered by Bōde, you don't need an agent to buy or sell your home. For the ultimate buying experience, connect directly with a Bōde seller.
Interior Details
Expand
Flooring
Laminate Flooring
Heating
See Home Description
Basement details
Finished
Basement features
Full
Appliances included
Electric Stove, Refrigerator
Exterior Details
Expand
Exterior
See Home Description
Number of finished levels
1
Construction type
See Home Description
Roof type
Asphalt Shingles
Foundation type
Concrete
More Information
Expand
Property
Community features
Schools Nearby, Shopping Nearby, Sidewalks, Street Lights
Multi-unit property?
Data Unavailable
HOA fee includes
See Home Description
Parking
Parking space included
Yes
Total parking
2
Parking features
Double Garage Detached
This REALTOR.ca listing content is owned and licensed by REALTOR® members of The Canadian Real Estate Association.
