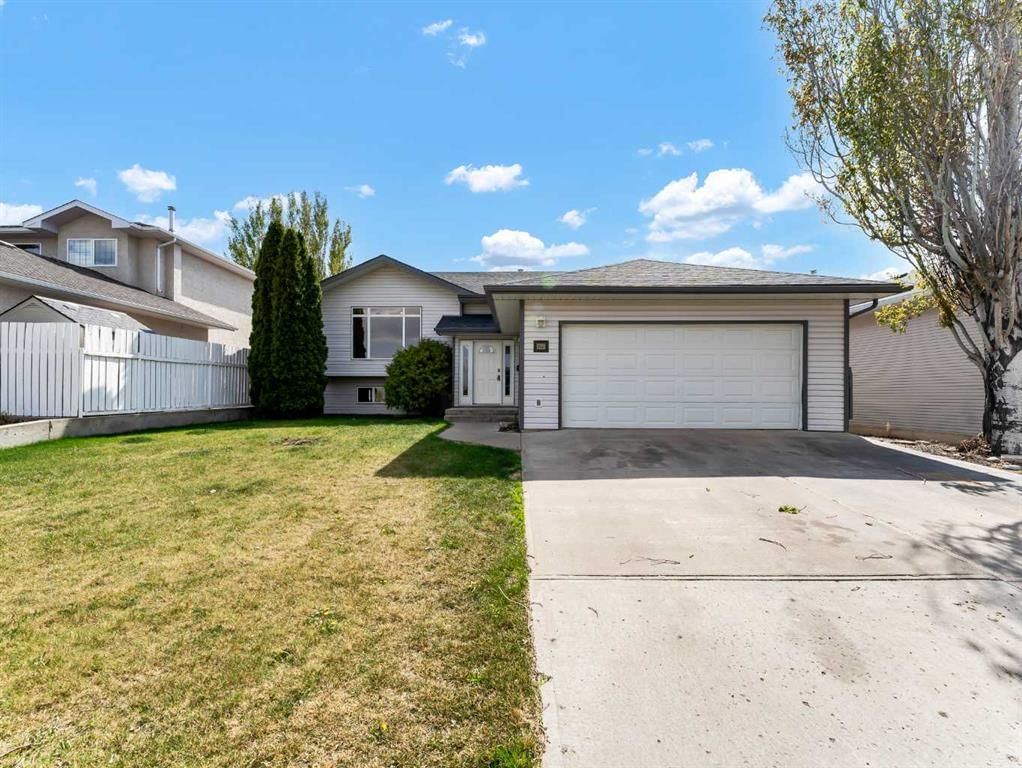167 Sunrise Circle Southwest, Medicine Hat, AB T1B4N8
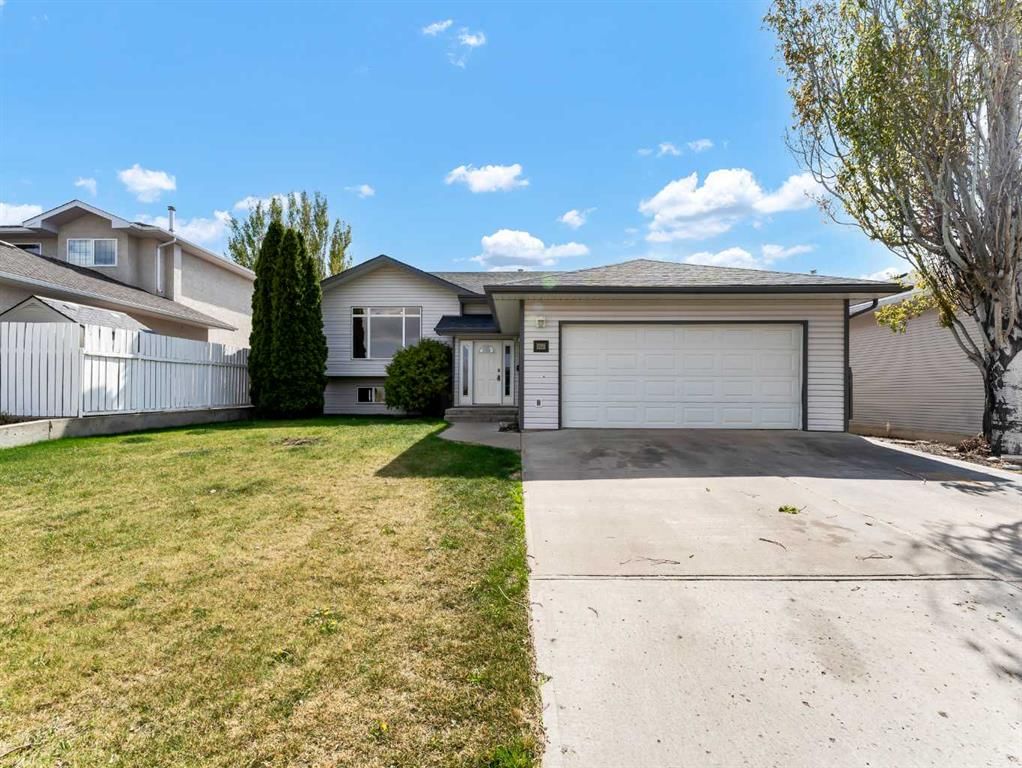
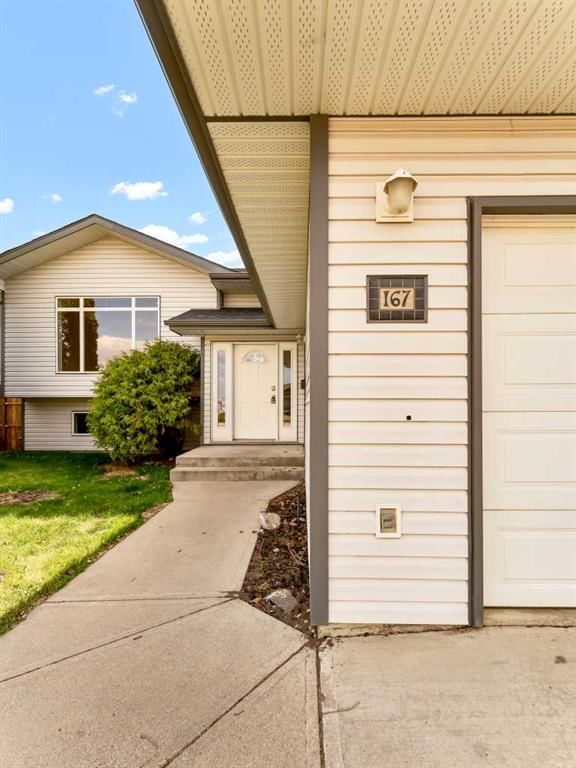
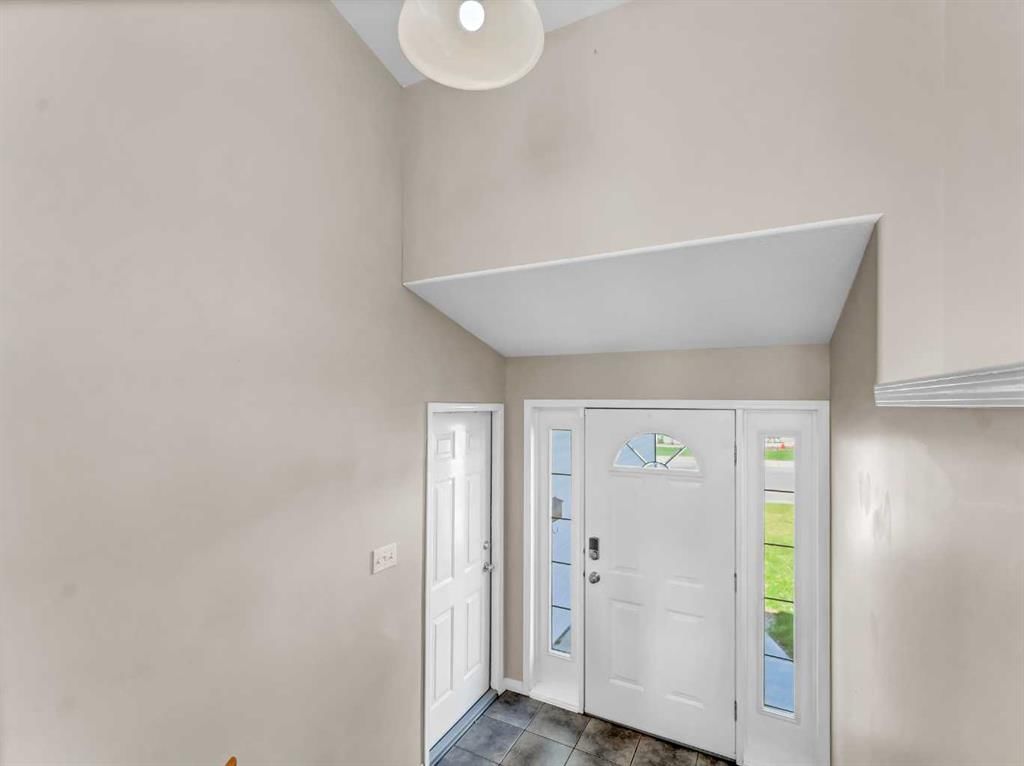
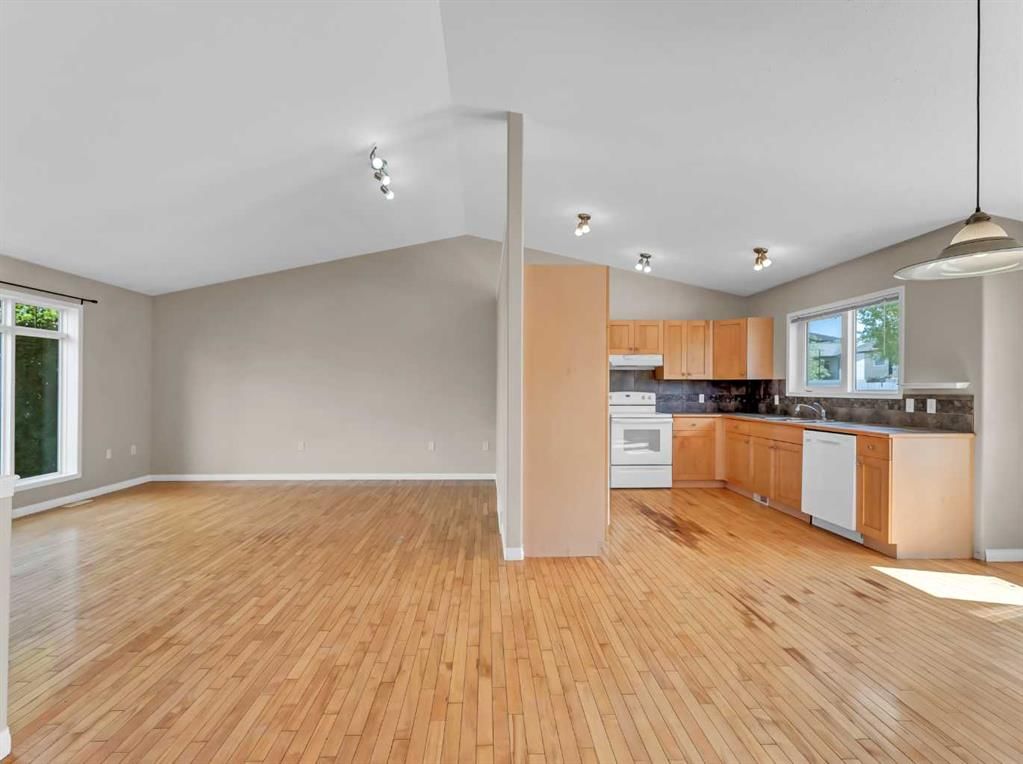
Property Overview
Home Type
Detached
Building Type
House
Lot Size
6098 Sqft
Community
SW Southridge
Beds
4
Heating
Data Unavailable
Full Baths
3
Cooling
Air Conditioning (Central)
Parking Space(s)
4
Year Built
2002
Property Taxes
$3,293
Days on Market
4
MLS® #
A2202183
Price / Sqft
$350
Land Use
R-LD
Style
Bi Level
Description
Collapse
Estimated buyer fees
| List price | $399,900 |
| Typical buy-side realtor | $7,999 |
| Bōde | $0 |
| Saving with Bōde | $7,999 |
When you are empowered by Bōde, you don't need an agent to buy or sell your home. For the ultimate buying experience, connect directly with a Bōde seller.
Interior Details
Expand
Flooring
Carpet, Ceramic Tile, Hardwood
Heating
See Home Description
Cooling
Air Conditioning (Central)
Basement details
Finished
Basement features
Full
Appliances included
Dishwasher, Range Hood, Refrigerator, Stove(s)
Exterior Details
Expand
Exterior
See Home Description
Construction type
See Home Description
Roof type
Asphalt Shingles
Foundation type
Concrete
More Information
Expand
Property
Community features
Schools Nearby, Shopping Nearby, Sidewalks
Multi-unit property?
Data Unavailable
HOA fee includes
See Home Description
Parking
Parking space included
Yes
Total parking
4
Parking features
Double Garage Attached
This REALTOR.ca listing content is owned and licensed by REALTOR® members of The Canadian Real Estate Association.
