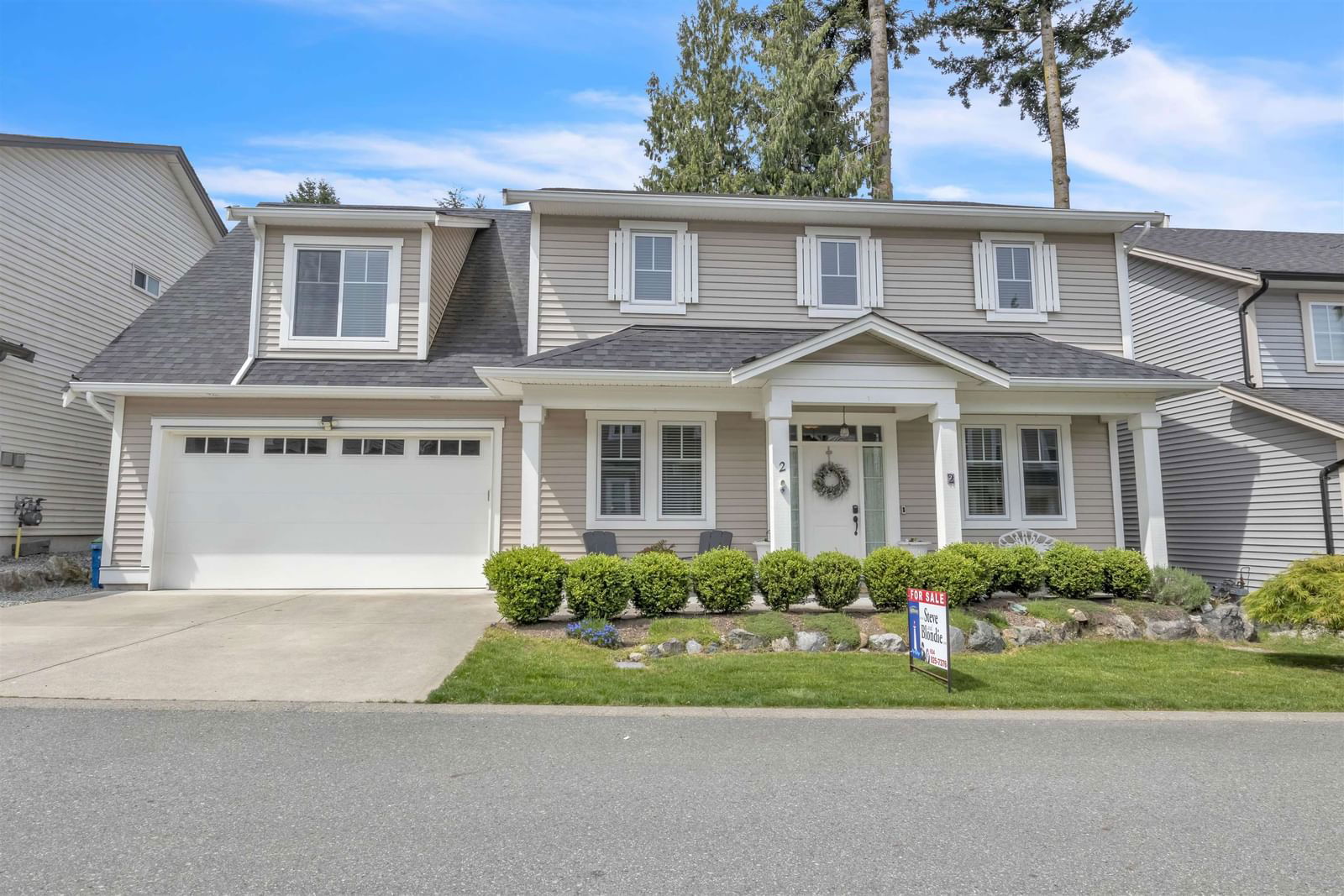#2 33973 Hazelwood Avenue, Abbotsford, BC V2S7V2
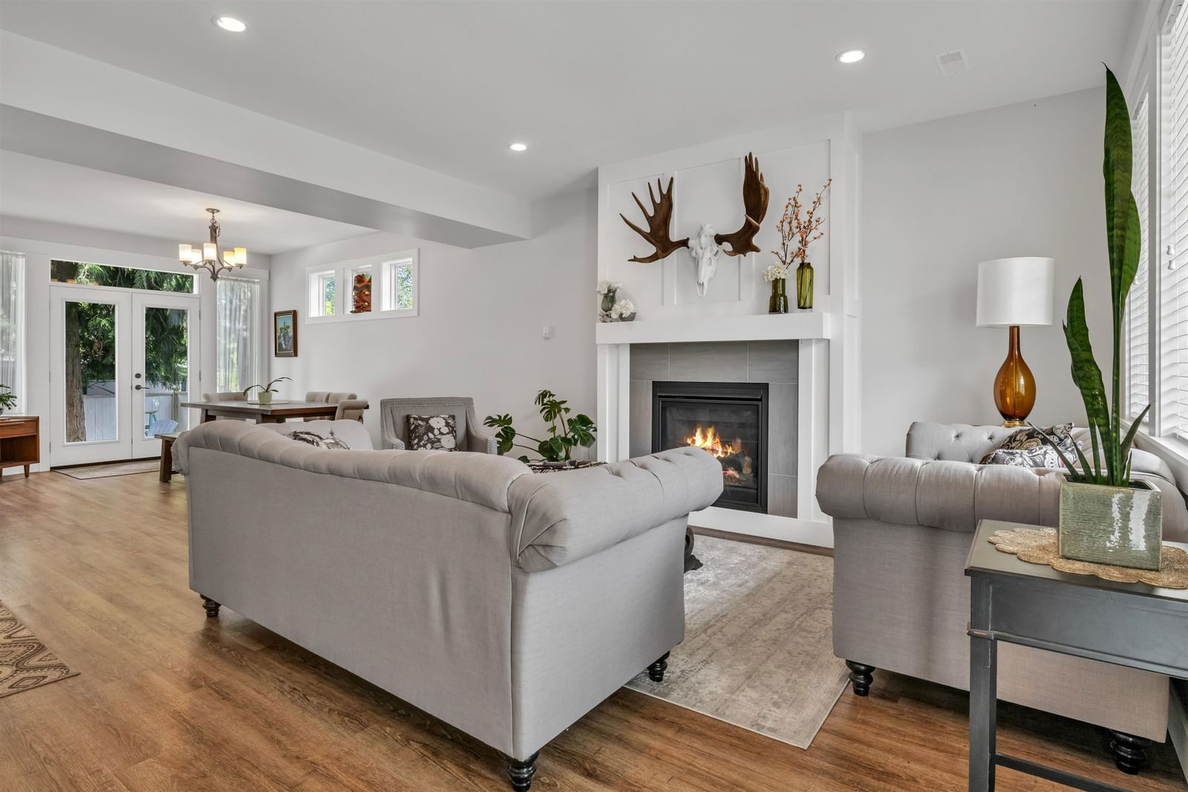
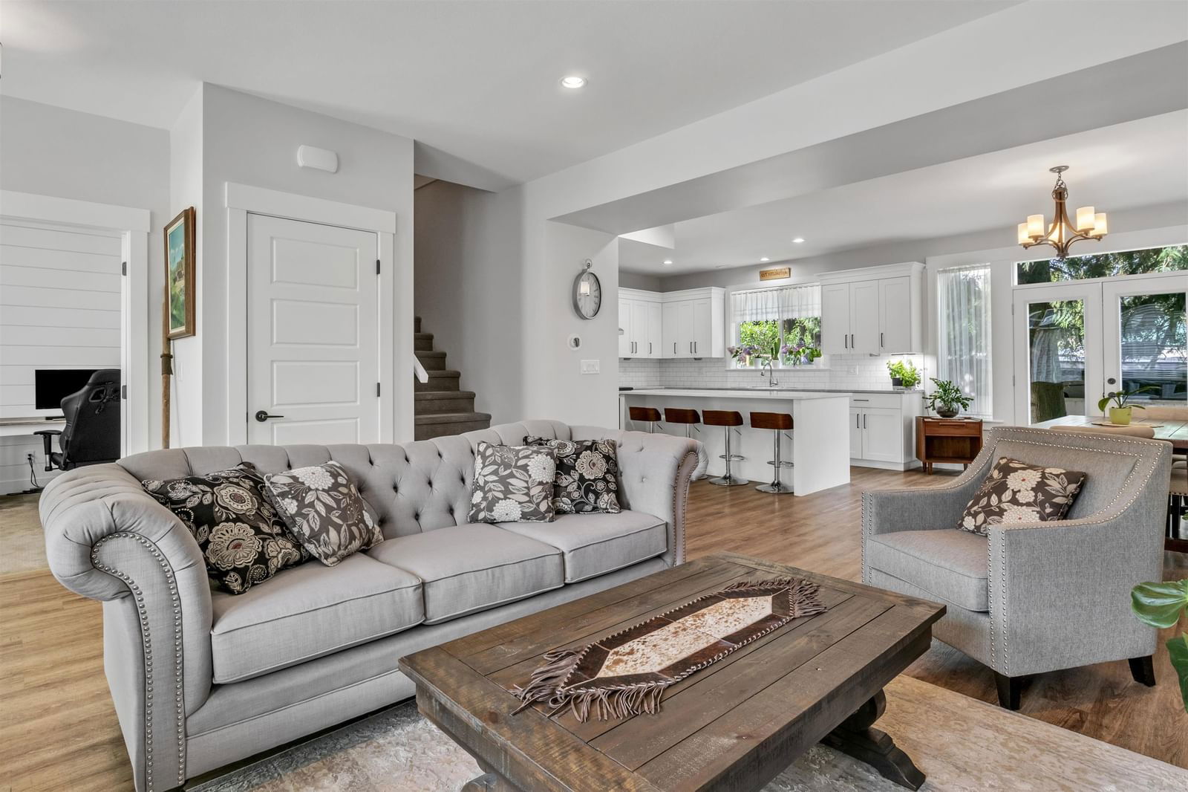
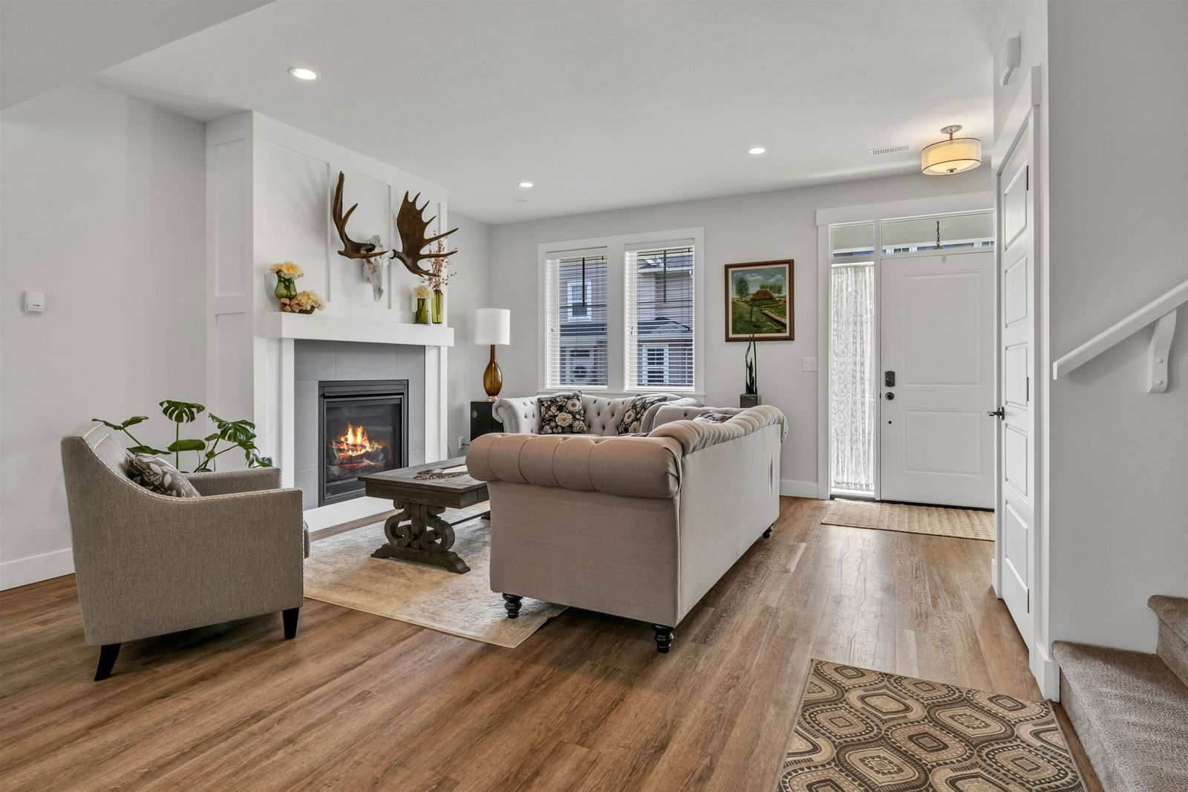
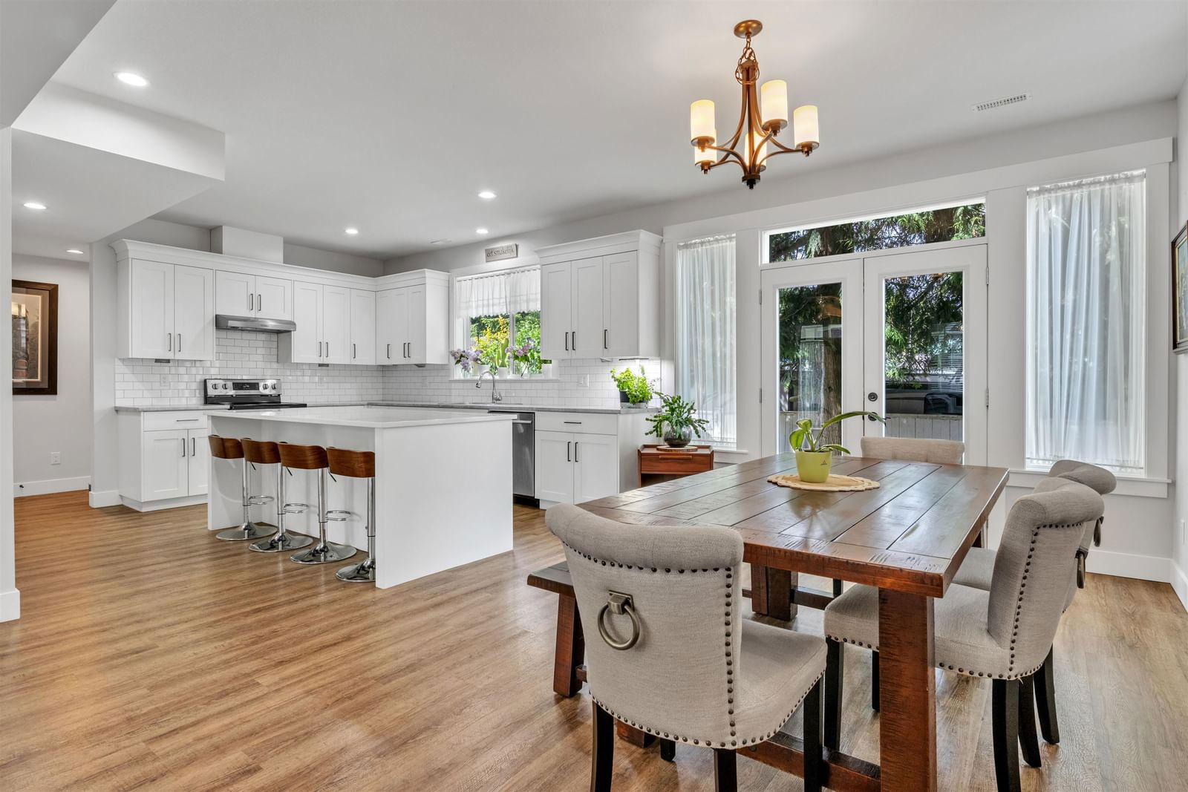
Property Overview
Home Type
Detached
Building Type
House
Lot Size
4356 Sqft
Community
Abbotsford East
Beds
3
Heating
Natural Gas
Full Baths
2
Cooling
Air Conditioning (Wall Unit(s))
Half Baths
1
Parking Space(s)
2
Year Built
2017
Property Taxes
$4,566
Days on Market
51
MLS® #
R3001166
Price / Sqft
$483
Land Use
N33
Style
Two Storey
Description
Collapse
Estimated buyer fees
| List price | $1,099,900 |
| Typical buy-side realtor | $14,719 |
| Bōde | $0 |
| Saving with Bōde | $14,719 |
When you are empowered by Bōde, you don't need an agent to buy or sell your home. For the ultimate buying experience, connect directly with a Bōde seller.
Interior Details
Expand
Flooring
Laminate Flooring
Heating
See Home Description
Cooling
Air Conditioning (Wall Unit(s))
Number of fireplaces
1
Basement details
None
Basement features
None
Appliances included
Dishwasher, Refrigerator, Electric Stove
Exterior Details
Expand
Exterior
Stone, Vinyl Siding
Number of finished levels
2
Exterior features
Frame - Wood
Construction type
See Home Description
Roof type
Asphalt Shingles
Foundation type
Concrete
More Information
Expand
Property
Community features
Shopping Nearby
Multi-unit property?
Data Unavailable
HOA fee includes
See Home Description
Strata Details
Strata type
Unsure
Strata fee
$65 / month
Strata fee includes
Landscape & Snow Removal
Animal Policy
No pets
Parking
Parking space included
Yes
Total parking
2
Parking features
No Garage
This REALTOR.ca listing content is owned and licensed by REALTOR® members of The Canadian Real Estate Association.
