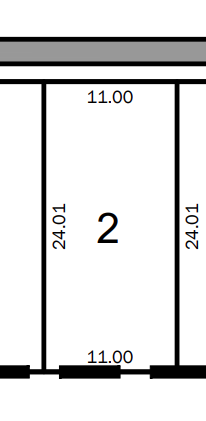71 Yorkstone Manor Southwest, Calgary, AB T2X4K5
Bōde Listing
This home is listed without an agent, meaning you deal directly with the seller and both the buyer and seller save time and money.


Bōde Listing
This home is listed without an agent, meaning you deal directly with the seller and both the buyer and seller save time and money.

Yorkville Sales Team is selling this home using Bōde.
Your viewing request will go directly to the seller(s). It’s that easy.
Property Overview
Home Type
Detached
Building Type
House
Community
Yorkville
Beds
3
Heating
Natural Gas
Full Baths
2
Cooling
None
Half Baths
1
Parking Space(s)
4
Year Built
2025
Time on Bōde
29
MLS® #
A2220860
Bōde ID
20168376
Price / Sqft
$405
Style
Two Storey
Owner's Highlights
Collapse
Description
Collapse
Additional Information
Collapse
Estimated buyer fees
| List price | $698,990 |
| Typical buy-side realtor | $12,485 |
| Bōde | $0 |
| Saving with Bōde | $12,485 |
When you're empowered to buy your own home, you don't need an agent. And no agent means no commission. We charge no fee (to the buyer or seller) when you buy a home on Bōde, saving you both thousands.
Interior Details
Expand
Interior features
See Remarks
Flooring
Vinyl Plank, Carpet
Heating
One Furnace
Cooling
None
Number of fireplaces
1
Fireplace features
Insert
Fireplace fuel
Electric
Basement details
Unfinished
Basement features
Full
Appliances included
Dishwasher, Electric Stove, Refrigerator, Range Hood
Other goods included
8 Solar Panels
Exterior Details
Expand
Exterior
Hardie Cement Fiber Board
Number of finished levels
2
Exterior features
None
Construction type
Wood Frame
Roof type
Asphalt Shingles
Foundation type
Concrete
More Information
Expand
Property
Community features
Park, Playground, Shopping Nearby
Lot features
Backs on to Park/Green Space
Front exposure
North
Multi-unit property?
No
Parking
Parking space included
Yes
Total parking
4
Parking features
Double Garage Attached
Utilities
Water supply
Municipal / City
