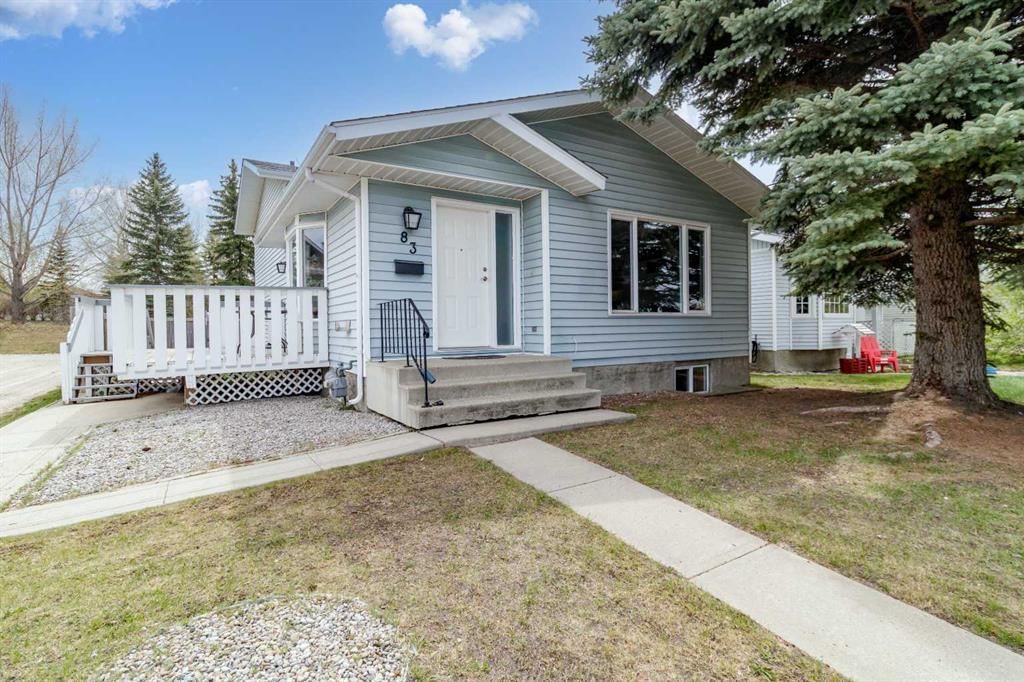83 Roberts Crescent, Red Deer, AB T4P3K8
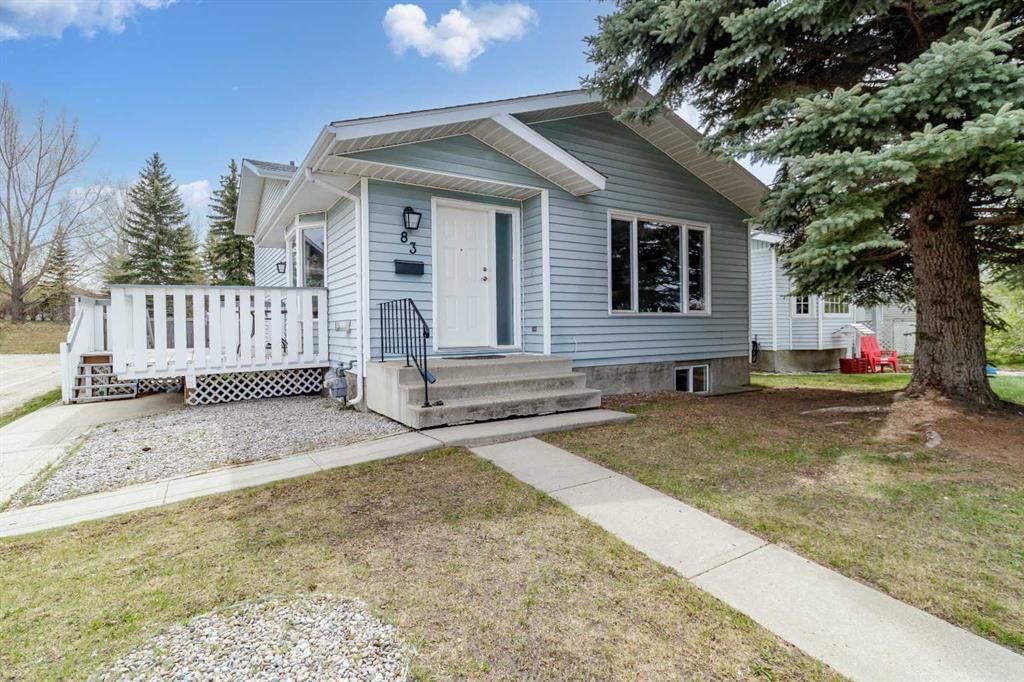
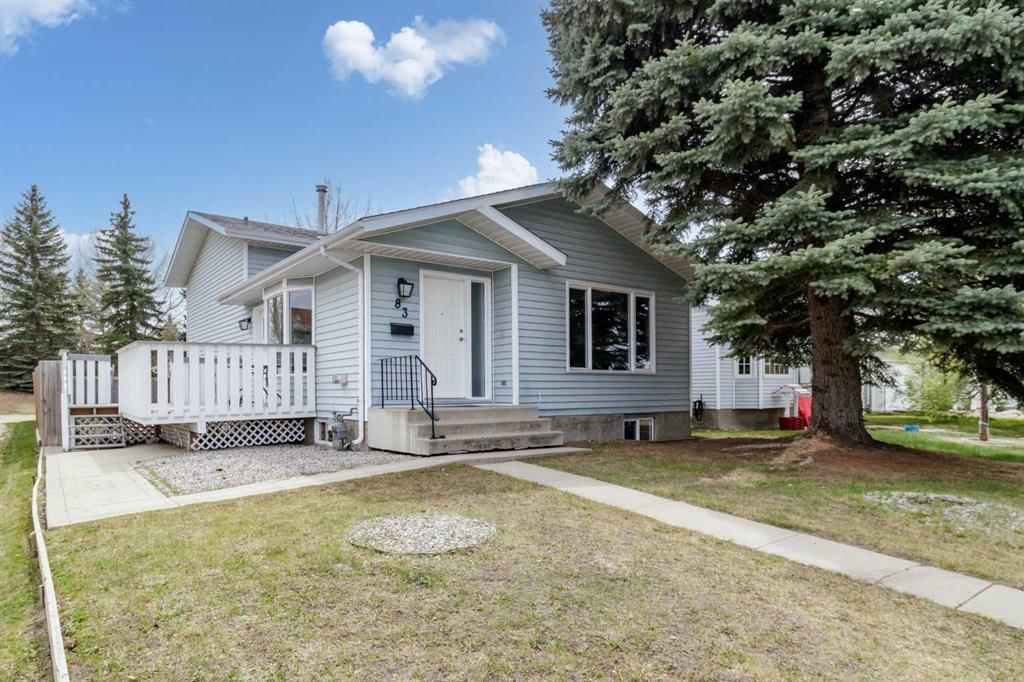
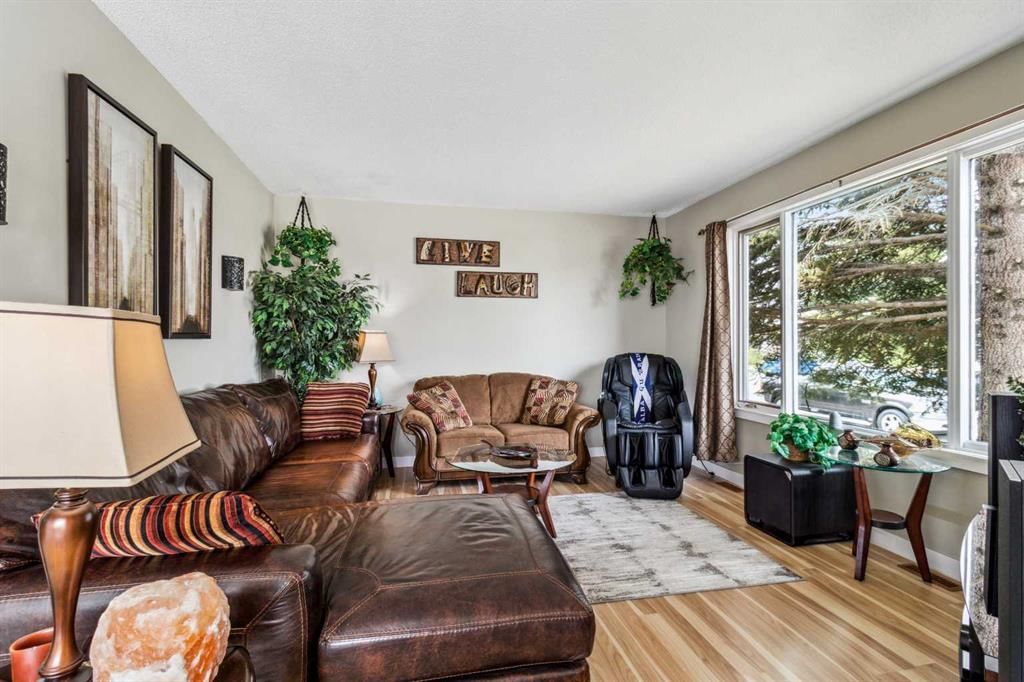
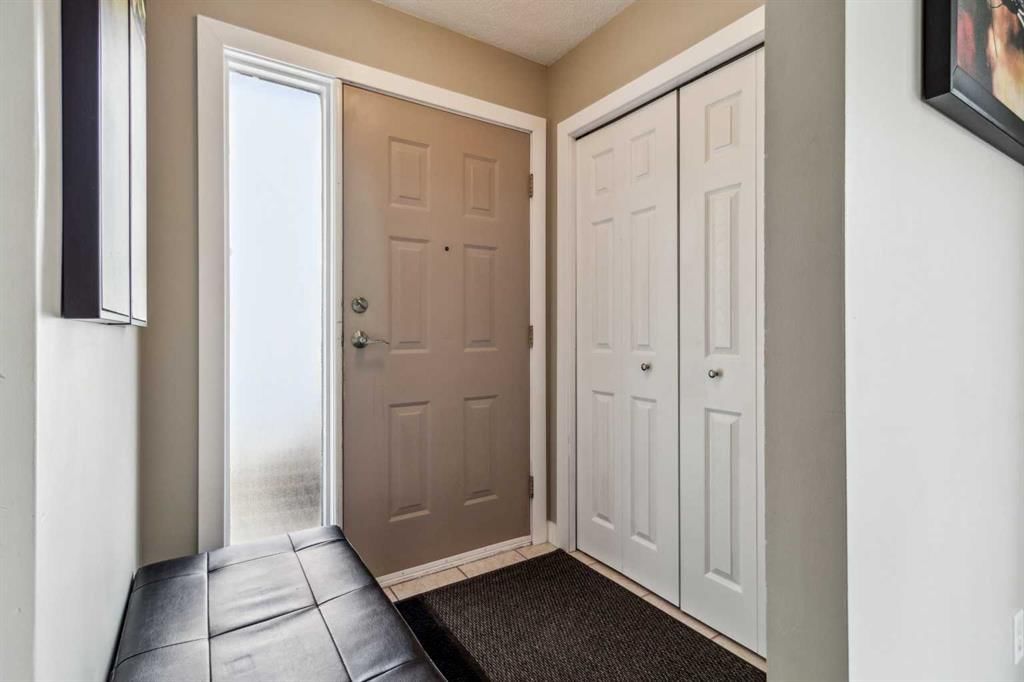
Property Overview
Home Type
Detached
Building Type
House
Lot Size
4792 Sqft
Community
Rosedale Estates
Beds
5
Heating
Data Unavailable
Full Baths
2
Cooling
Data Unavailable
Parking Space(s)
2
Year Built
1986
Property Taxes
$3,051
Days on Market
6
MLS® #
A2219876
Price / Sqft
$361
Land Use
R1
Style
Four Level Split
Description
Collapse
Estimated buyer fees
| List price | $409,900 |
| Typical buy-side realtor | $8,149 |
| Bōde | $0 |
| Saving with Bōde | $8,149 |
When you are empowered by Bōde, you don't need an agent to buy or sell your home. For the ultimate buying experience, connect directly with a Bōde seller.
Interior Details
Expand
Flooring
Laminate Flooring, Vinyl Plank
Heating
See Home Description
Basement details
Finished
Basement features
Full
Appliances included
Dishwasher, Microwave, Refrigerator, Stove(s), Window Coverings
Exterior Details
Expand
Exterior
Vinyl Siding
Number of finished levels
4
Construction type
See Home Description
Roof type
Asphalt Shingles
Foundation type
Concrete
More Information
Expand
Property
Community features
Park, Playground, Schools Nearby, Shopping Nearby, Sidewalks, Street Lights
Multi-unit property?
Data Unavailable
HOA fee includes
See Home Description
Parking
Parking space included
Yes
Total parking
2
Parking features
Double Garage Detached
This REALTOR.ca listing content is owned and licensed by REALTOR® members of The Canadian Real Estate Association.
