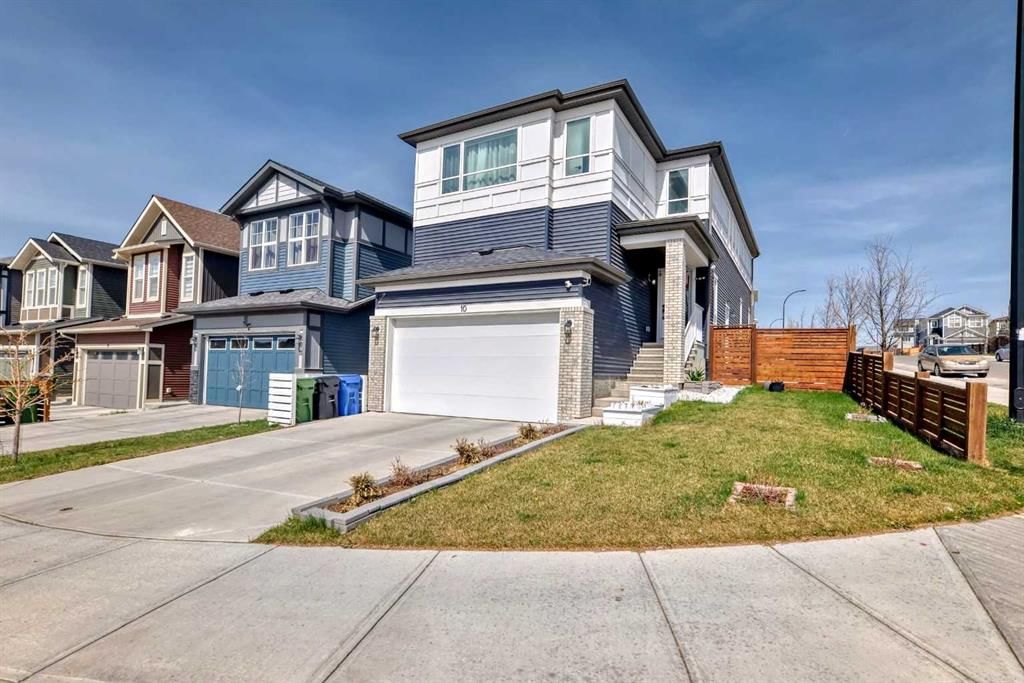10 Lucas Terrace Northwest, Calgary, AB T3P1P9
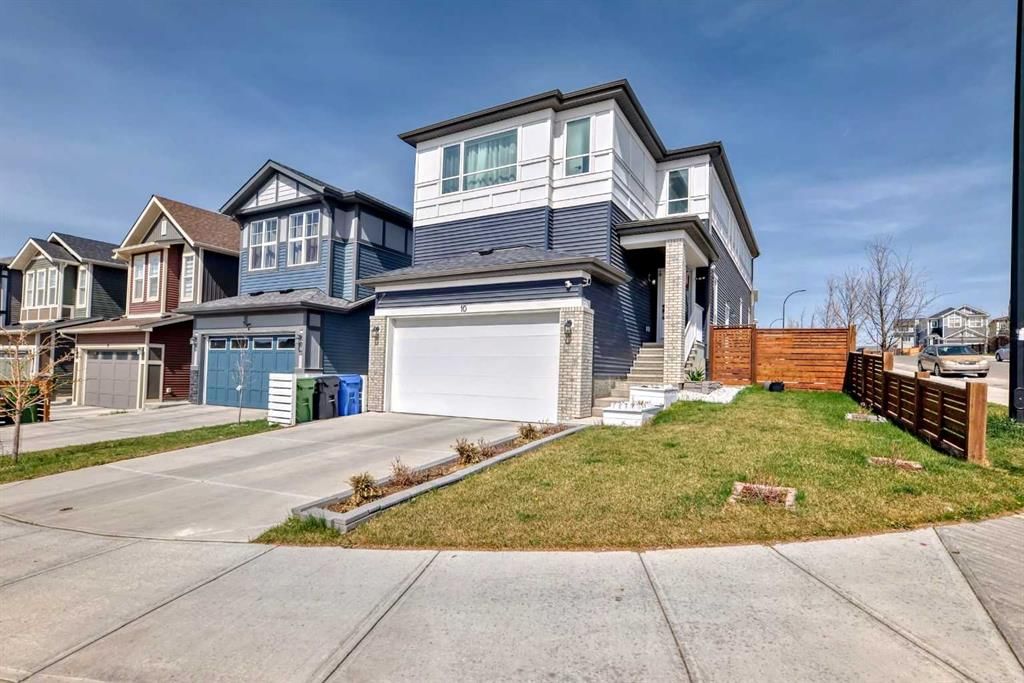
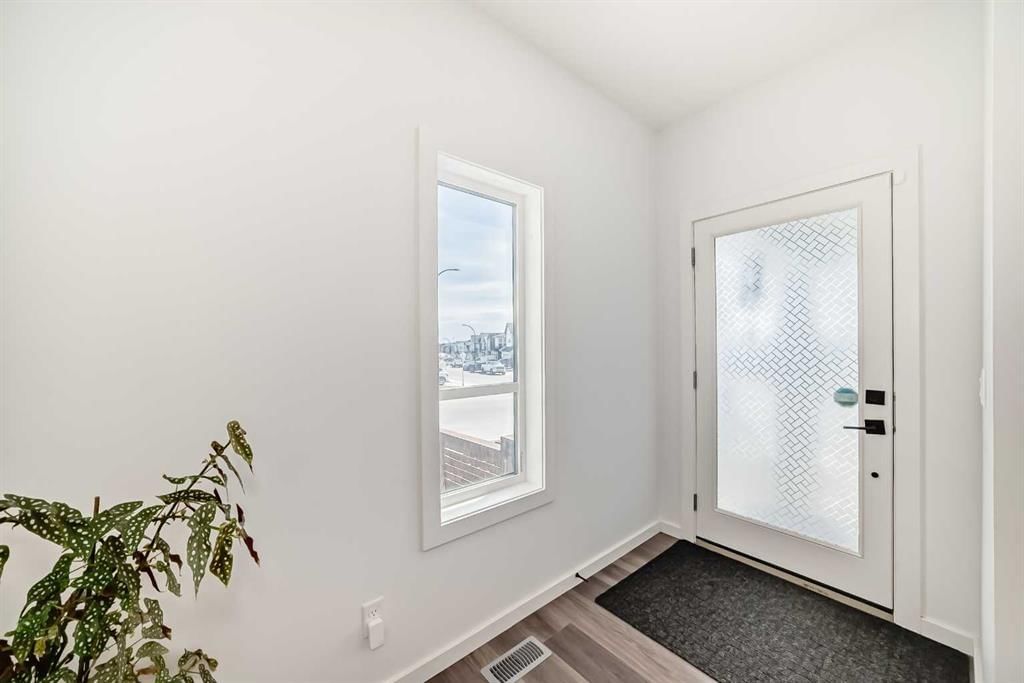
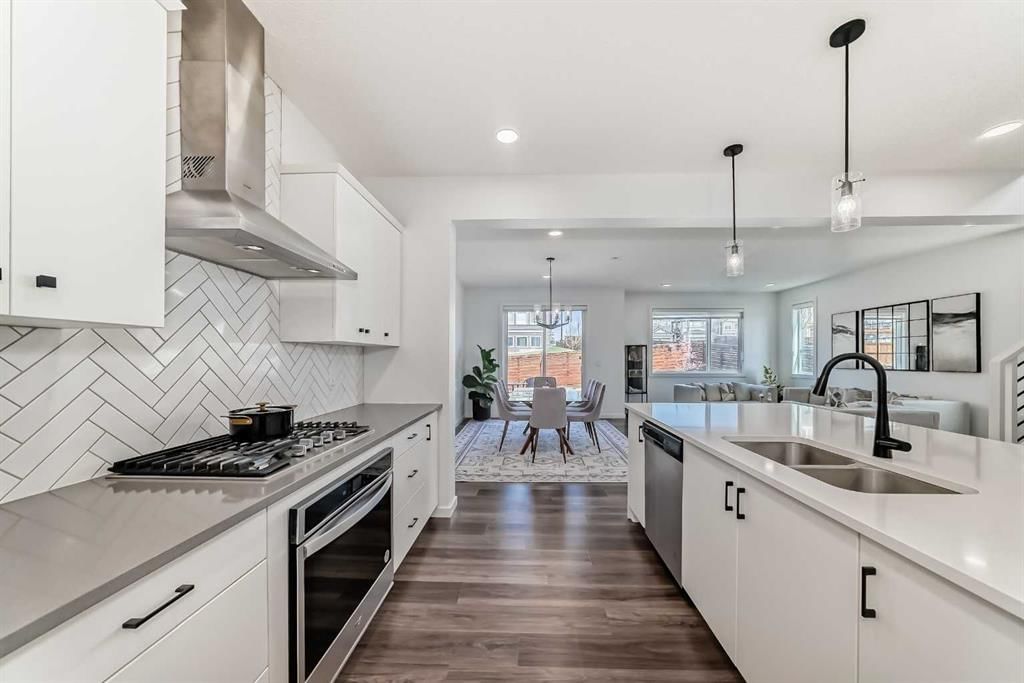
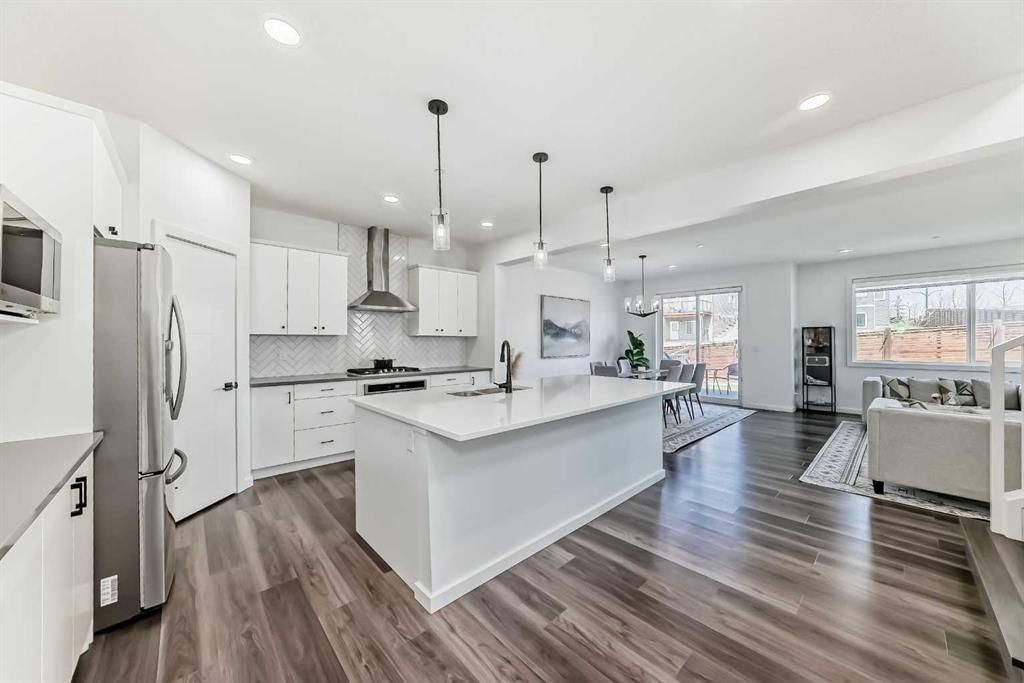
Property Overview
Home Type
Detached
Building Type
House
Lot Size
4356 Sqft
Community
Livingston
Beds
5
Heating
Data Unavailable
Full Baths
3
Cooling
Data Unavailable
Half Baths
1
Parking Space(s)
4
Year Built
2021
Property Taxes
$5,490
Days on Market
22
MLS® #
A2219293
Price / Sqft
$401
Land Use
R-G
Style
Two Storey
Description
Collapse
Estimated buyer fees
| List price | $939,900 |
| Typical buy-side realtor | $16,099 |
| Bōde | $0 |
| Saving with Bōde | $16,099 |
When you are empowered by Bōde, you don't need an agent to buy or sell your home. For the ultimate buying experience, connect directly with a Bōde seller.
Interior Details
Expand
Flooring
Carpet, Laminate Flooring
Heating
See Home Description
Basement details
Suite
Basement features
Full
Appliances included
Dishwasher, Electric Range, Refrigerator
Exterior Details
Expand
Exterior
Vinyl Siding, Wood Siding
Number of finished levels
2
Construction type
Wood Frame
Roof type
Asphalt Shingles
Foundation type
Concrete
More Information
Expand
Property
Community features
Clubhouse, Park, Tennis Court(s)
Multi-unit property?
Data Unavailable
HOA fee includes
See Home Description
Parking
Parking space included
Yes
Total parking
4
Parking features
Double Garage Attached
This REALTOR.ca listing content is owned and licensed by REALTOR® members of The Canadian Real Estate Association.
