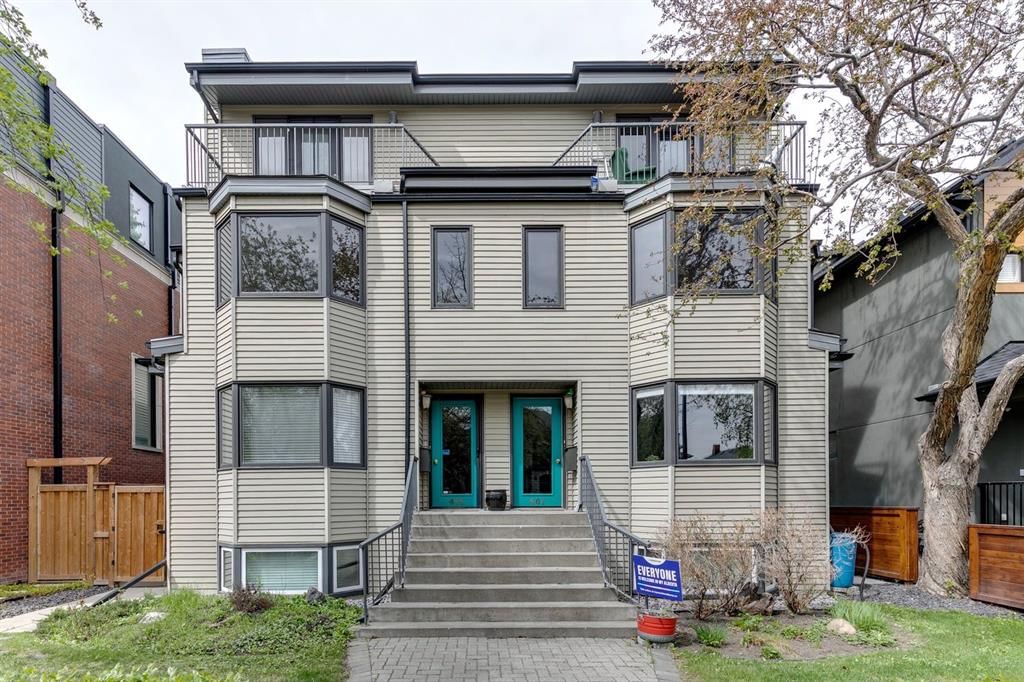#2 467 12 Street Northwest, Calgary, AB T2N1Y9
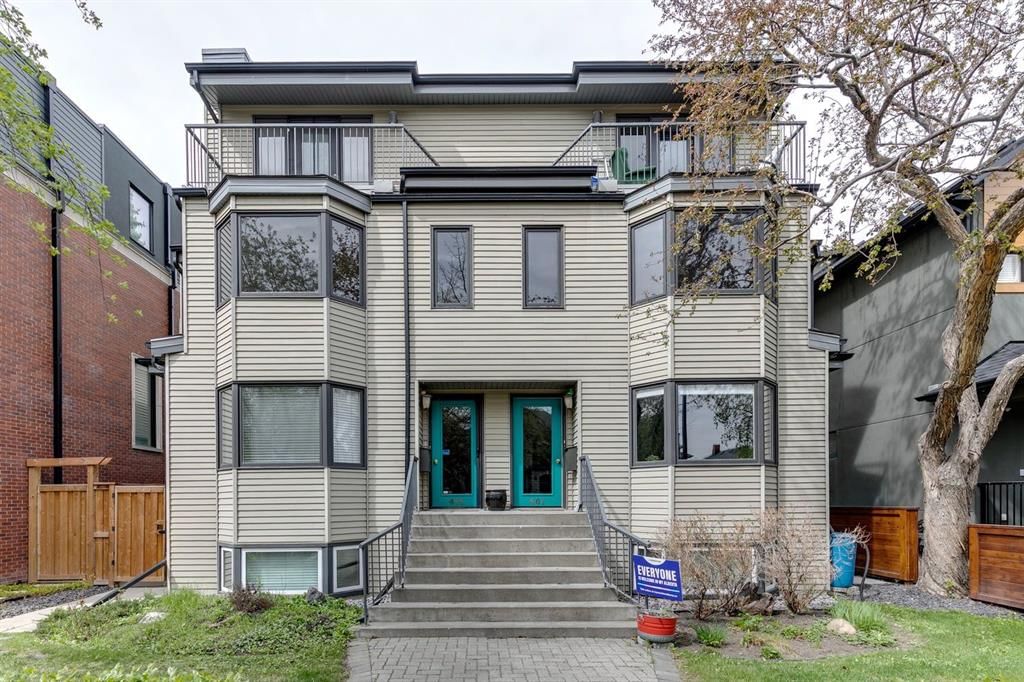
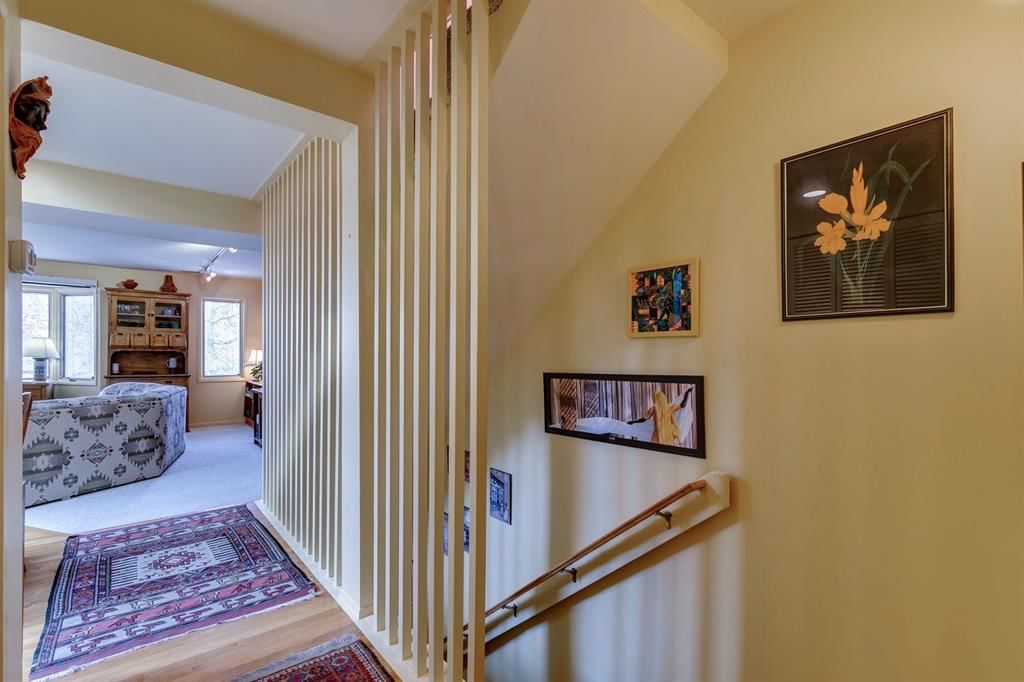
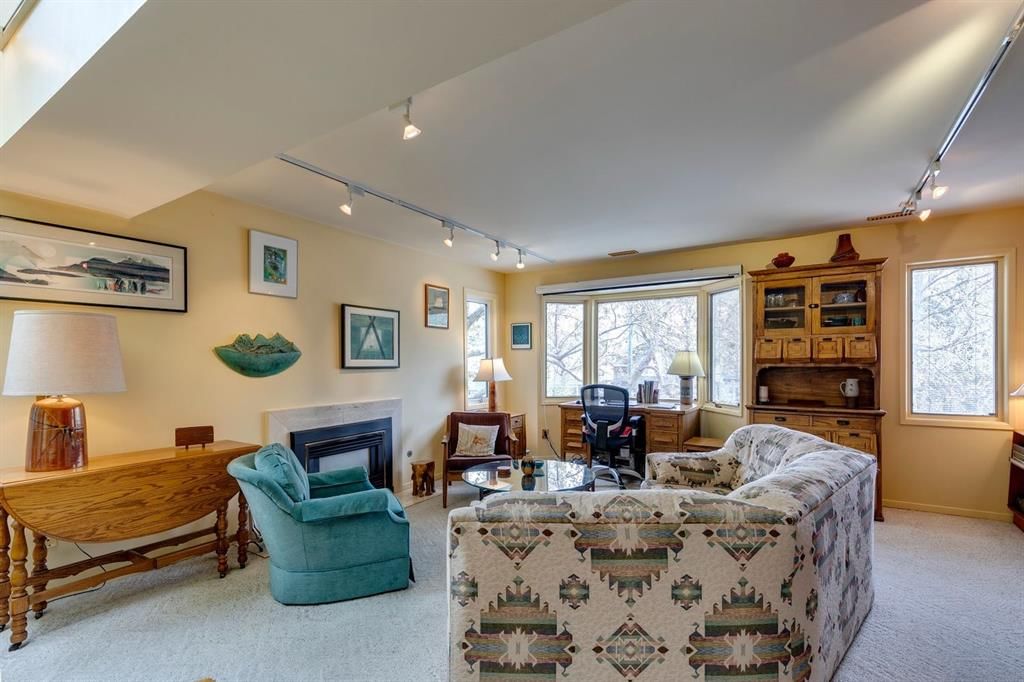
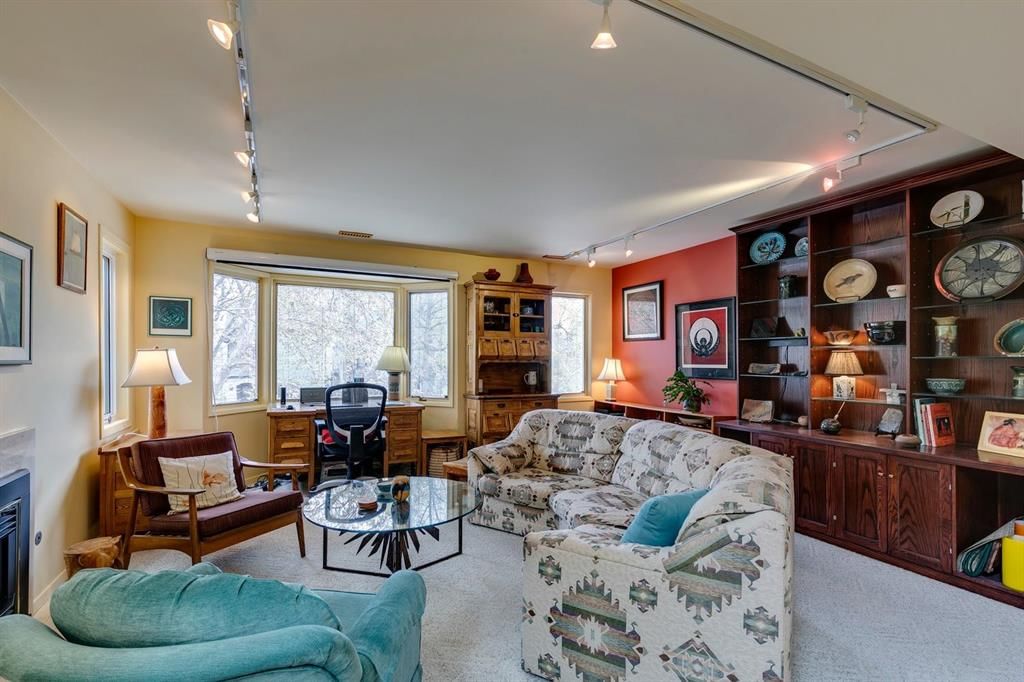
Property Overview
Home Type
Row / Townhouse
Community
Hillhurst
Beds
1
Heating
Natural Gas
Full Baths
1
Cooling
Data Unavailable
Half Baths
1
Parking Space(s)
1
Year Built
1980
Property Taxes
$3,054
Days on Market
8
MLS® #
A2219324
Price / Sqft
$343
Land Use
M-CG
Style
Two Storey
Description
Collapse
Estimated buyer fees
| List price | $474,900 |
| Typical buy-side realtor | $9,124 |
| Bōde | $0 |
| Saving with Bōde | $9,124 |
When you are empowered by Bōde, you don't need an agent to buy or sell your home. For the ultimate buying experience, connect directly with a Bōde seller.
Interior Details
Expand
Flooring
Carpet, Hardwood
Heating
See Home Description
Number of fireplaces
2
Basement details
None
Basement features
None
Appliances included
Dishwasher, Electric Stove, Microwave, Refrigerator
Exterior Details
Expand
Exterior
Wood Siding
Number of finished levels
2
Construction type
Wood Frame
Roof type
Asphalt Shingles
Foundation type
Concrete
More Information
Expand
Property
Community features
Park, Pool, Schools Nearby, Shopping Nearby, Street Lights
Multi-unit property?
Data Unavailable
HOA fee includes
See Home Description
Condo Details
Condo type
Unsure
Condo fee
$375 / month
Condo fee includes
See Home Description
Animal Policy
No pets
Parking
Parking space included
Yes
Total parking
1
Parking features
Single Garage Detached
This REALTOR.ca listing content is owned and licensed by REALTOR® members of The Canadian Real Estate Association.
