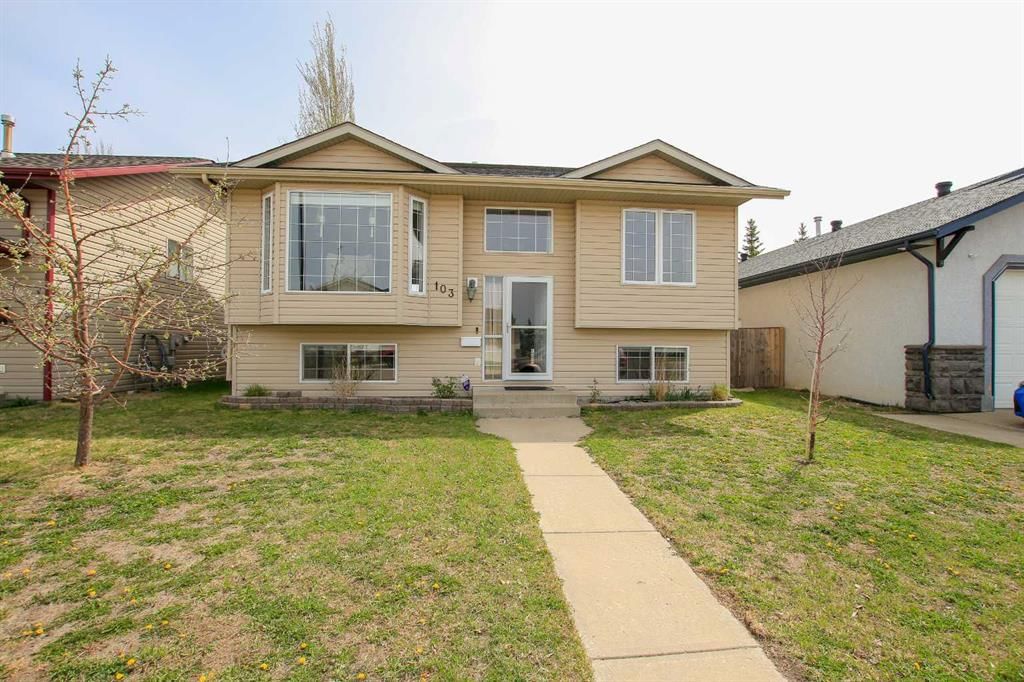103 Lyons Close, Red Deer, AB T4R3P5




Property Overview
Home Type
Detached
Building Type
House
Lot Size
4792 Sqft
Community
Lancaster Green
Beds
5
Heating
Natural Gas
Full Baths
3
Cooling
Rough-In
Parking Space(s)
2
Year Built
2004
Property Taxes
$3,556
Days on Market
23
MLS® #
A2219830
Price / Sqft
$450
Land Use
R1
Style
Bi Level
Description
Collapse
Estimated buyer fees
| List price | $450,000 |
| Typical buy-side realtor | $8,750 |
| Bōde | $0 |
| Saving with Bōde | $8,750 |
When you are empowered by Bōde, you don't need an agent to buy or sell your home. For the ultimate buying experience, connect directly with a Bōde seller.
Interior Details
Expand
Flooring
Carpet, Vinyl Plank
Heating
In Floor Heating System
Cooling
Rough-In
Basement details
Finished
Basement features
Full
Appliances included
Dishwasher, Garage Control(s), Microwave, Refrigerator, Stove(s), Window Coverings
Exterior Details
Expand
Exterior
Vinyl Siding
Construction type
See Home Description
Roof type
Asphalt Shingles
Foundation type
Concrete
More Information
Expand
Property
Community features
Park, Playground, Schools Nearby, Shopping Nearby, Sidewalks, Street Lights
Multi-unit property?
Data Unavailable
HOA fee includes
See Home Description
Parking
Parking space included
Yes
Total parking
2
Parking features
Double Garage Detached
This REALTOR.ca listing content is owned and licensed by REALTOR® members of The Canadian Real Estate Association.

