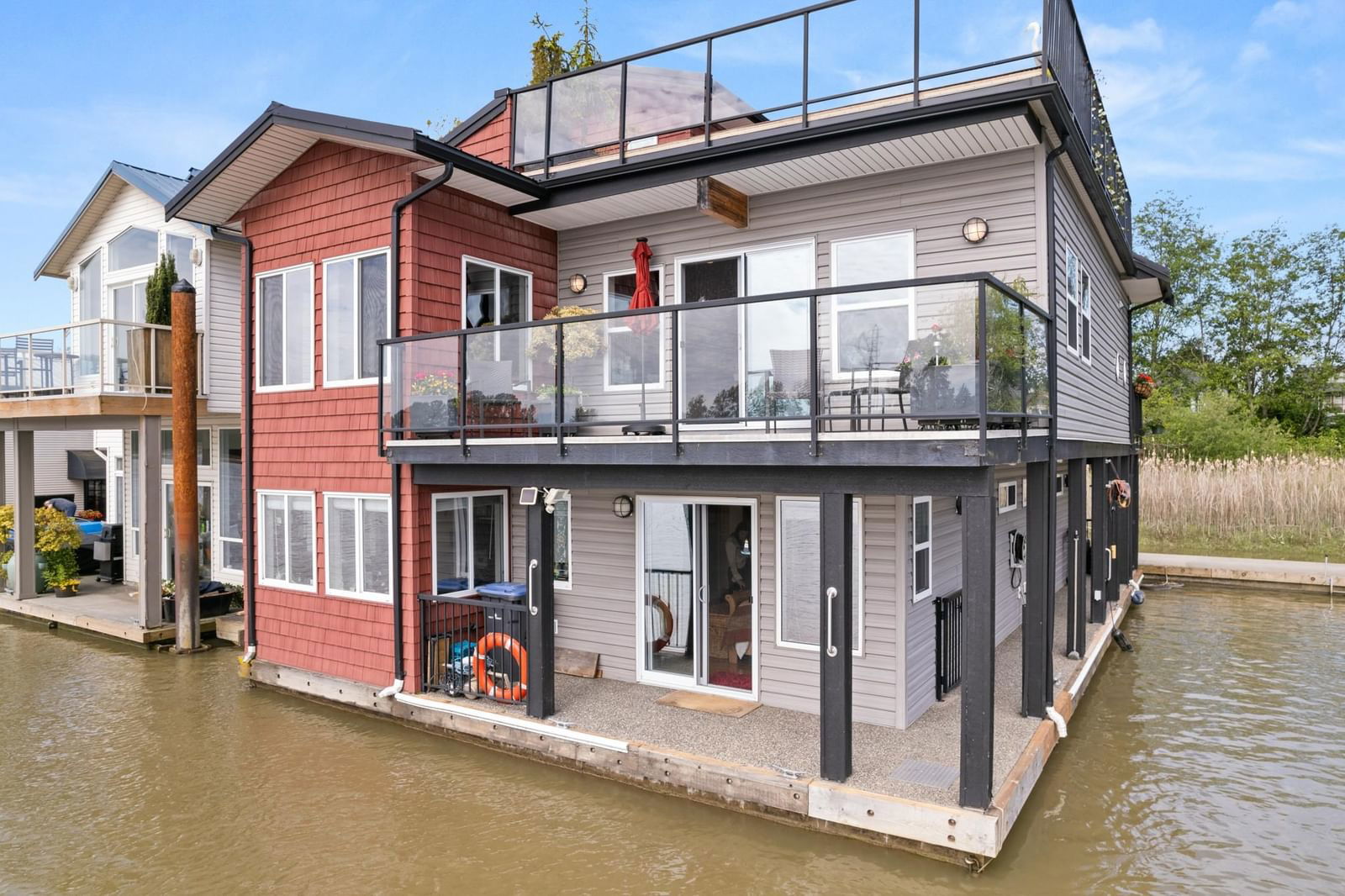#3 800 South Dyke Road, New Westminster, BC V3M6L6
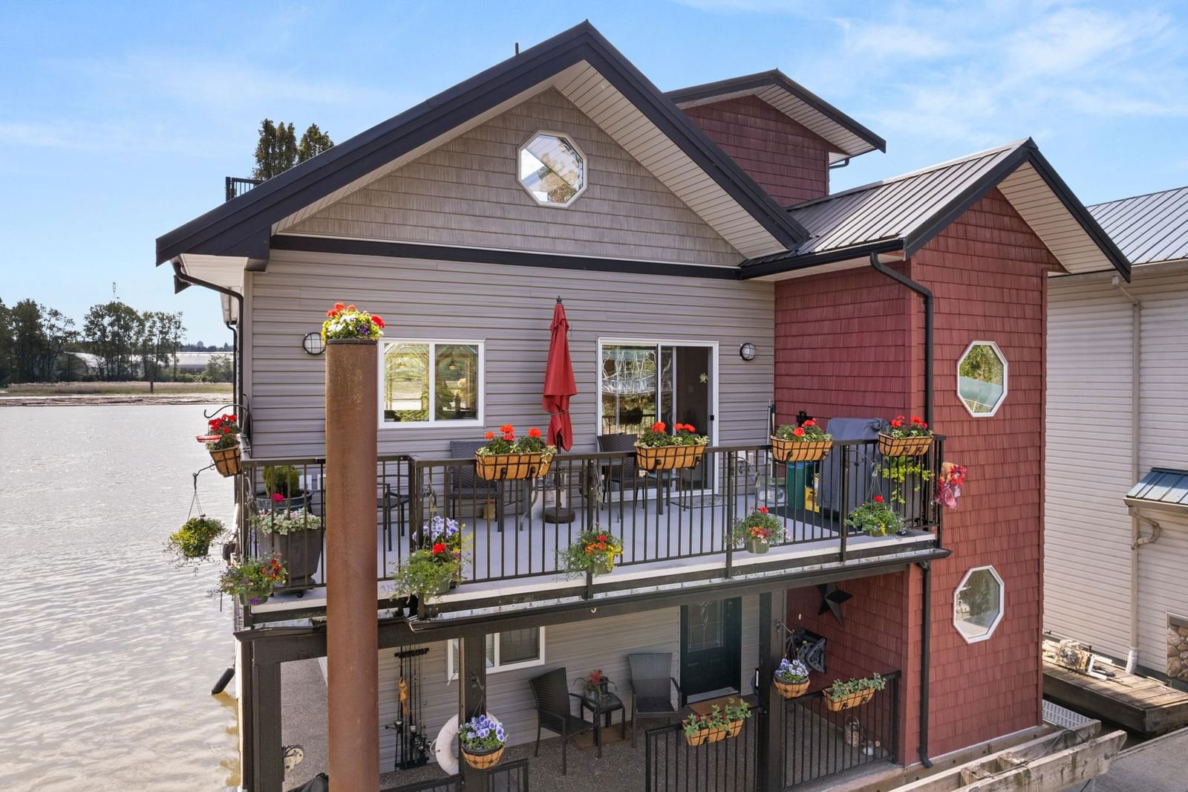
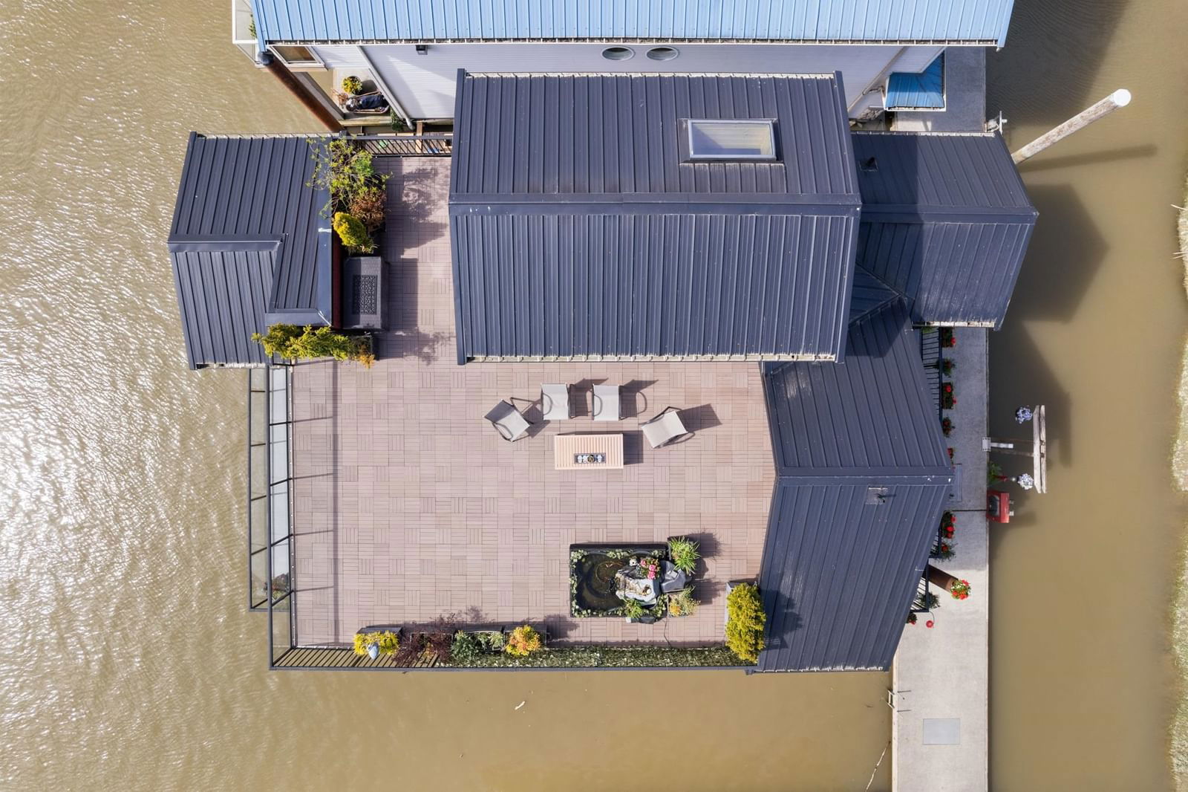
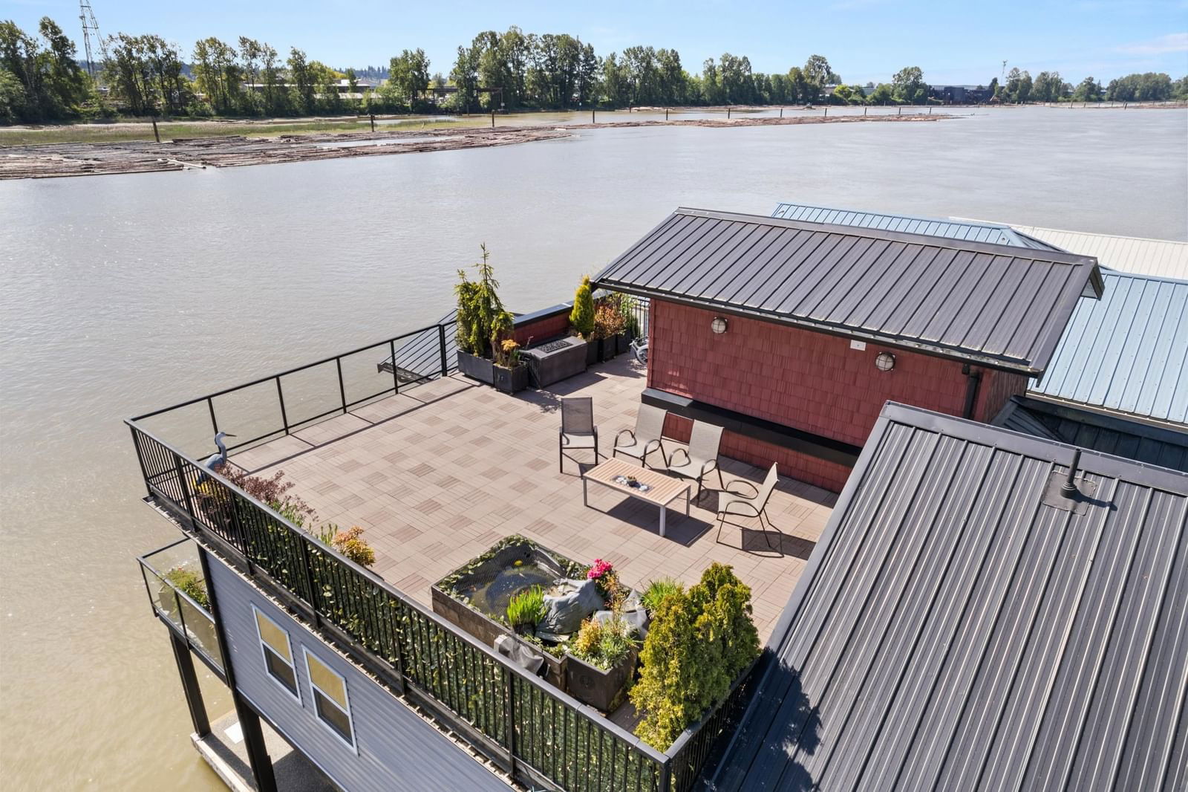
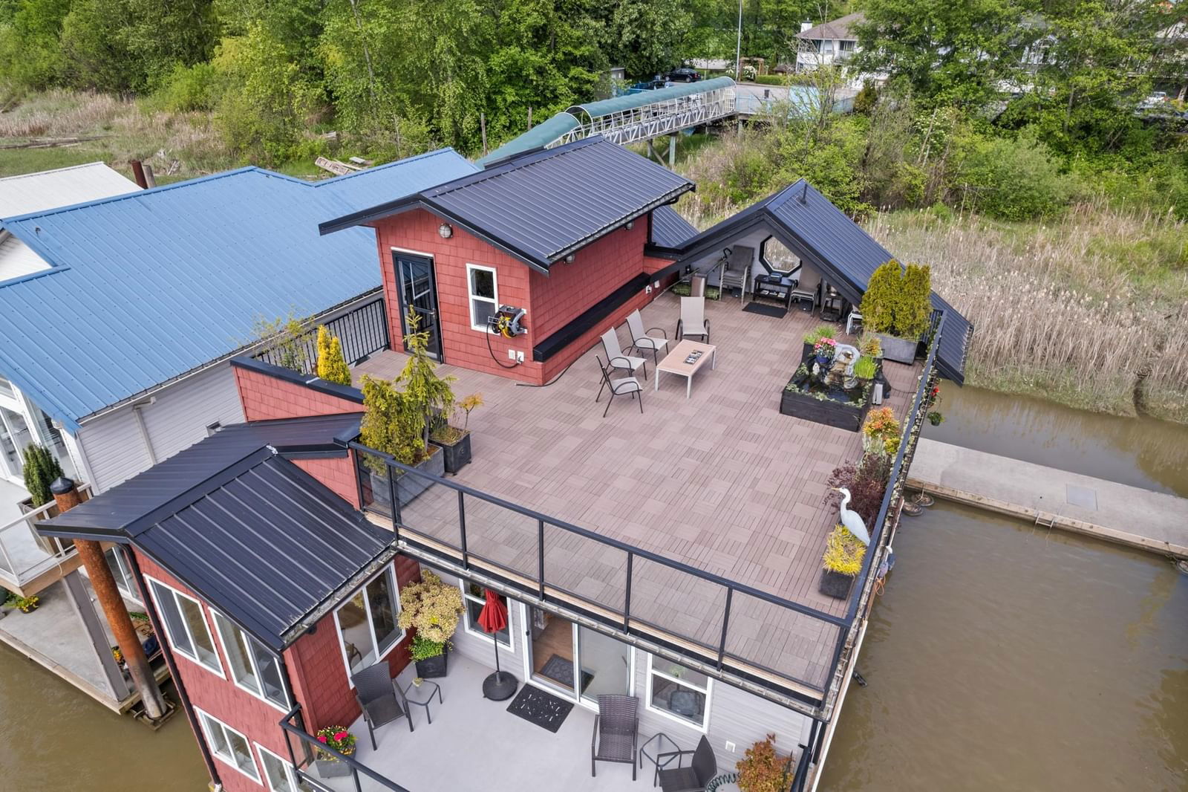
Property Overview
Home Type
Detached
Building Type
House
Community
Queensborough
Beds
3
Heating
Data Unavailable
Full Baths
2
Cooling
Data Unavailable
Half Baths
1
Parking Space(s)
1
Year Built
2011
Property Taxes
$3,657
Days on Market
23
MLS® #
R2999976
Price / Sqft
$429
Land Use
RW-1
Style
Three Storey
Description
Collapse
Estimated buyer fees
| List price | $998,500 |
| Typical buy-side realtor | $13,553 |
| Bōde | $0 |
| Saving with Bōde | $13,553 |
When you are empowered by Bōde, you don't need an agent to buy or sell your home. For the ultimate buying experience, connect directly with a Bōde seller.
Interior Details
Expand
Flooring
See Home Description
Heating
Baseboard, Hot Water
Number of fireplaces
1
Basement details
None
Basement features
None
Appliances included
Dishwasher, Refrigerator, Electric Stove
Exterior Details
Expand
Exterior
Hardie Cement Fiber Board
Exterior features
Frame - Wood
Construction type
See Home Description
Roof type
Asphalt Shingles
Foundation type
See Home Description
More Information
Expand
Property
Community features
None
Multi-unit property?
Data Unavailable
HOA fee includes
See Home Description
Strata Details
Strata type
Unsure
Strata fee
$584 / month
Strata fee includes
See Home Description
Animal Policy
No pets
Parking
Parking space included
Yes
Total parking
1
Parking features
No Garage
This REALTOR.ca listing content is owned and licensed by REALTOR® members of The Canadian Real Estate Association.
