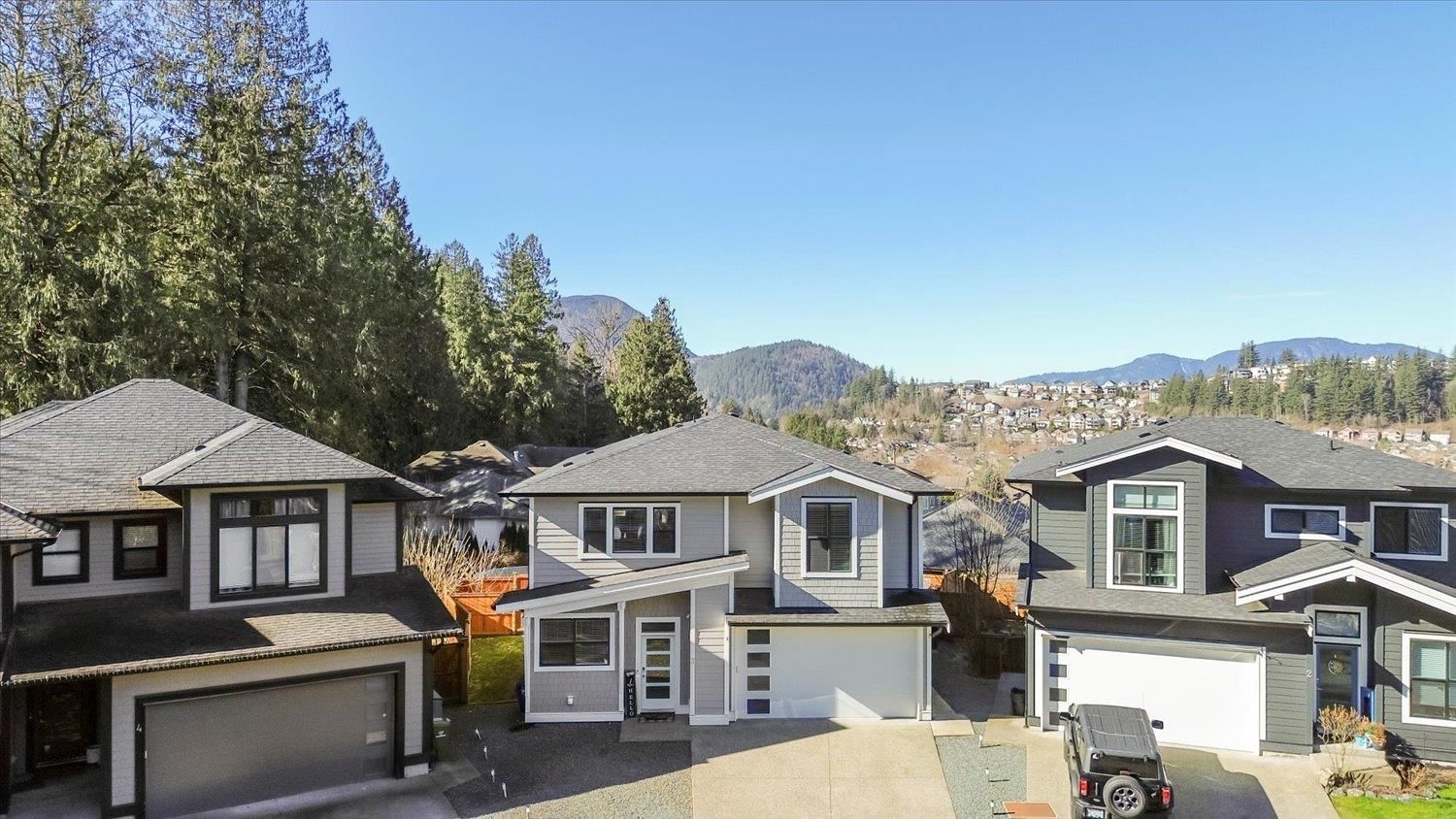#3 46504 Valleyview Road, Chilliwack, BC V2R5M8
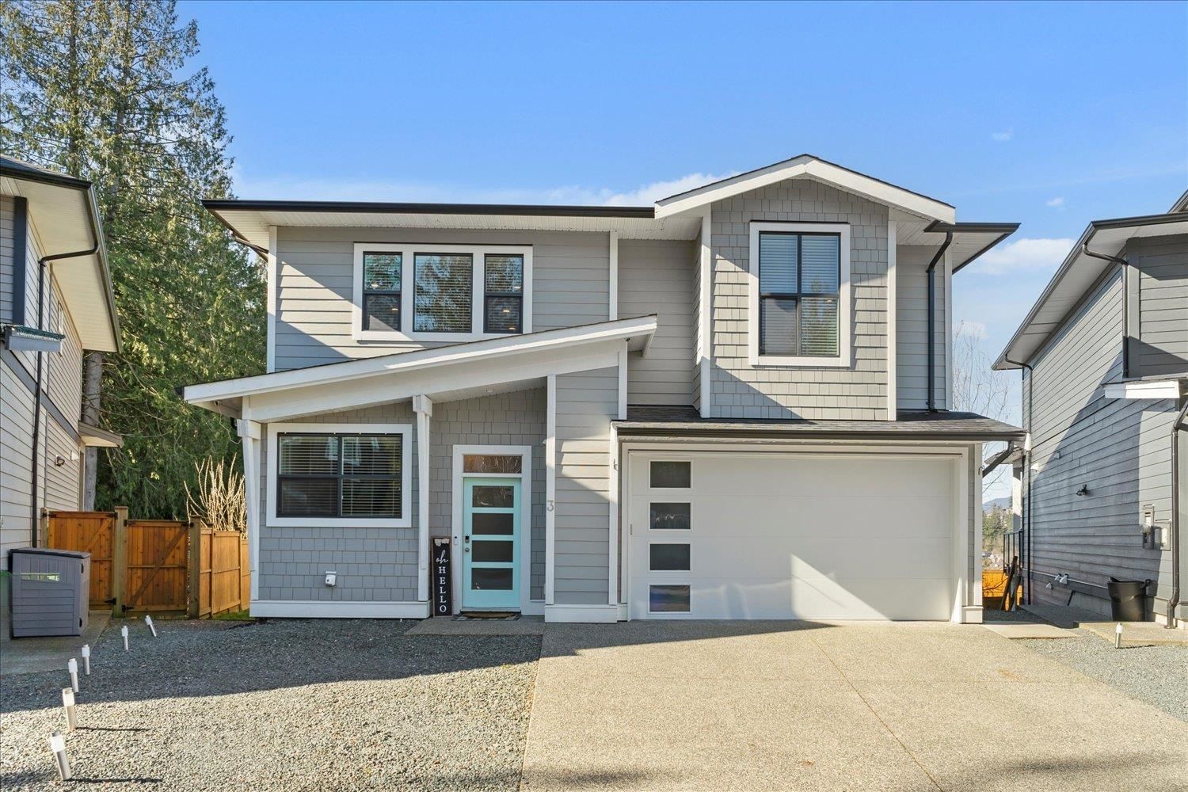
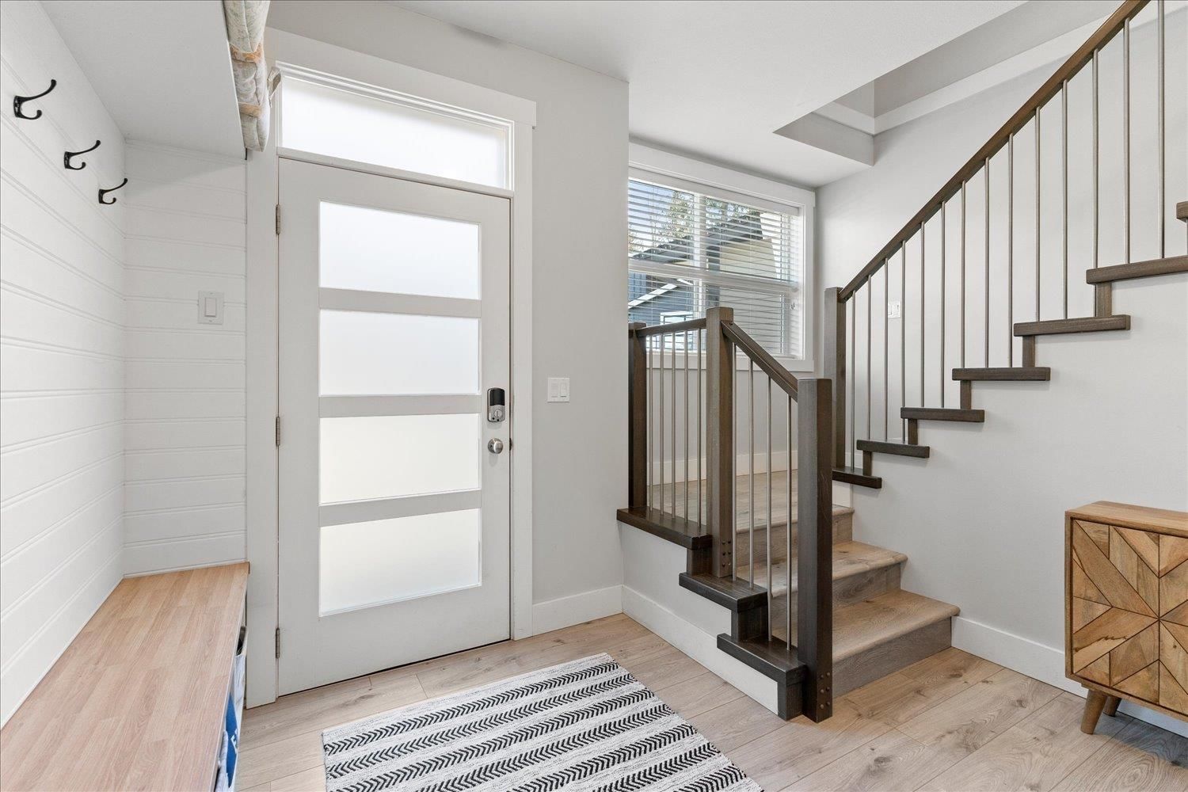
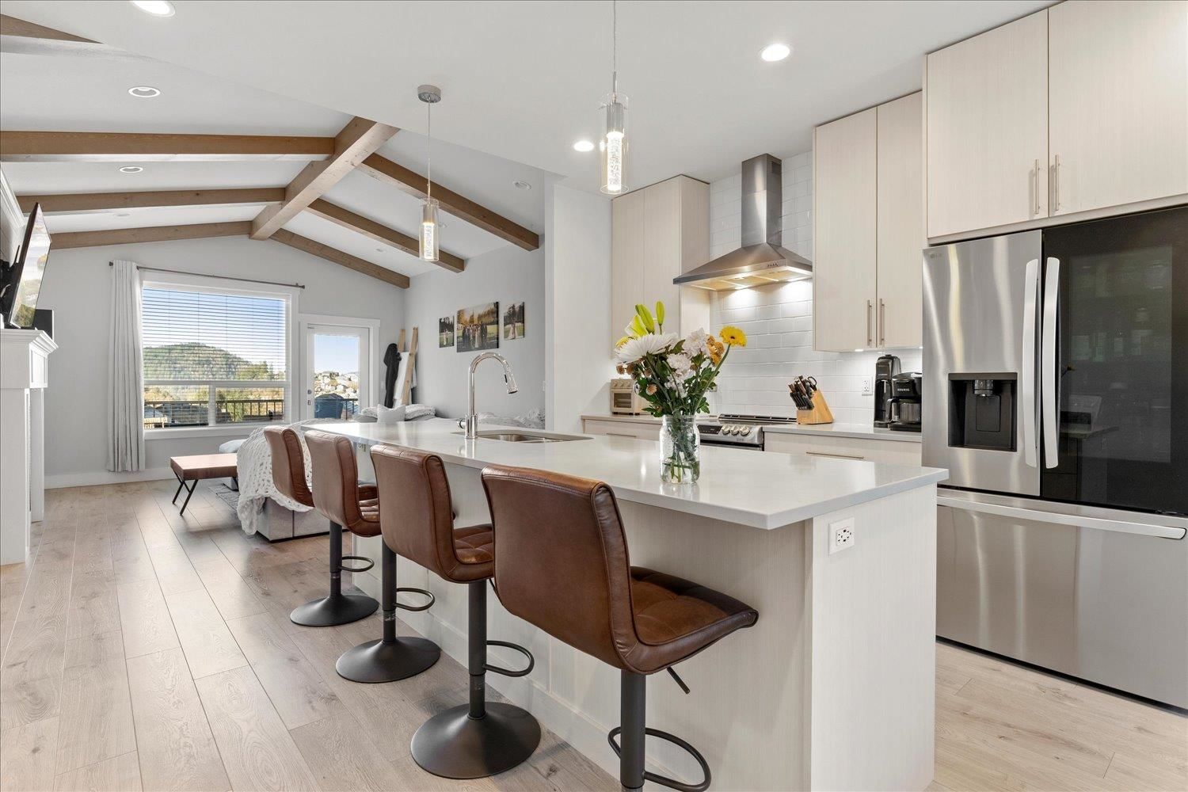
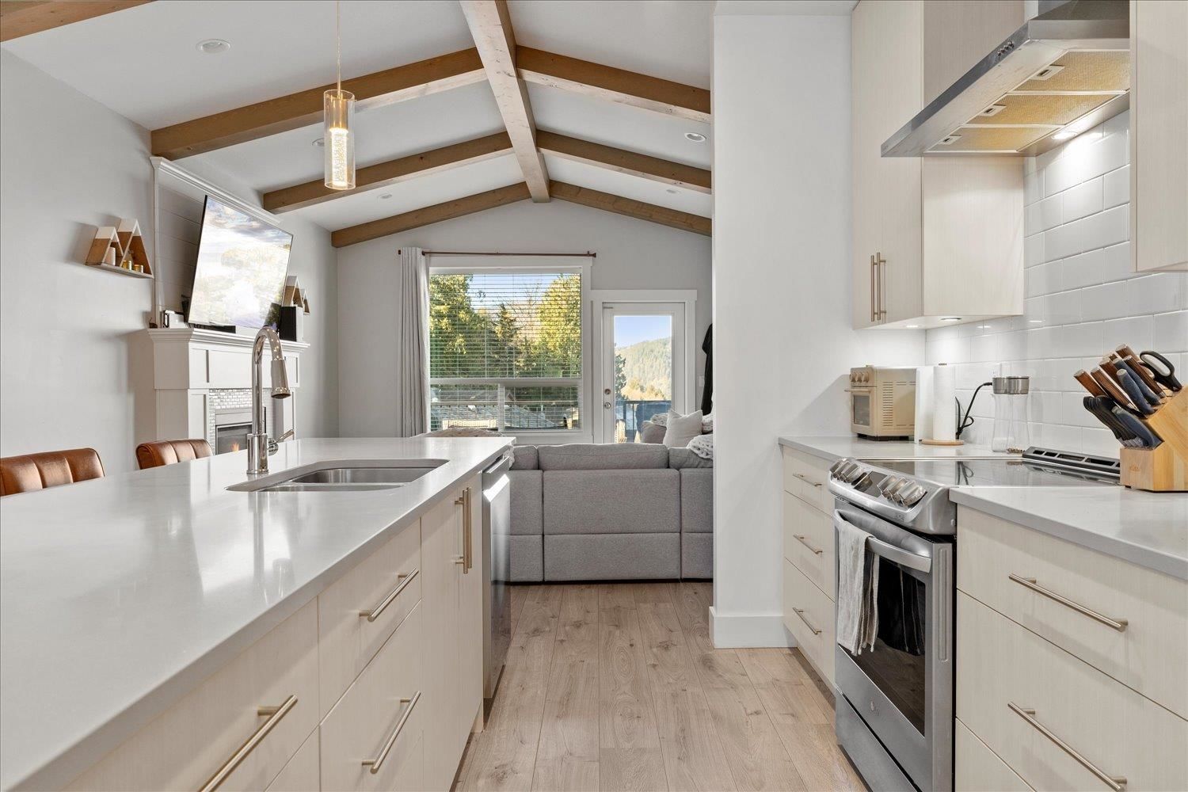
Property Overview
Home Type
Detached
Building Type
House
Lot Size
6098 Sqft
Community
Ryder Lake
Beds
5
Heating
Natural Gas
Full Baths
3
Cooling
Air Conditioning (Central), Air Conditioning (Wall Unit(s))
Parking Space(s)
5
Year Built
2017
Property Taxes
$4,005
Days on Market
23
MLS® #
R3000704
Price / Sqft
$453
Land Use
R3
Description
Collapse
Estimated buyer fees
| List price | $1,134,000 |
| Typical buy-side realtor | $15,111 |
| Bōde | $0 |
| Saving with Bōde | $15,111 |
When you are empowered by Bōde, you don't need an agent to buy or sell your home. For the ultimate buying experience, connect directly with a Bōde seller.
Interior Details
Expand
Flooring
Vinyl Plank
Heating
See Home Description
Cooling
Air Conditioning (Central), Air Conditioning (Wall Unit(s))
Number of fireplaces
1
Basement details
Finished
Basement features
Full
Appliances included
Dishwasher, Refrigerator, Electric Cooktop
Exterior Details
Expand
Exterior
Hardie Cement Fiber Board
Exterior features
Frame - Wood
Construction type
See Home Description
Roof type
Asphalt Shingles
Foundation type
Concrete
More Information
Expand
Property
Community features
None
Multi-unit property?
Data Unavailable
HOA fee includes
See Home Description
Strata Details
Strata type
Unsure
Strata fee
$130 / month
Strata fee includes
Water / Sewer
Animal Policy
No pets
Parking
Parking space included
Yes
Total parking
5
Parking features
No Garage
This REALTOR.ca listing content is owned and licensed by REALTOR® members of The Canadian Real Estate Association.
