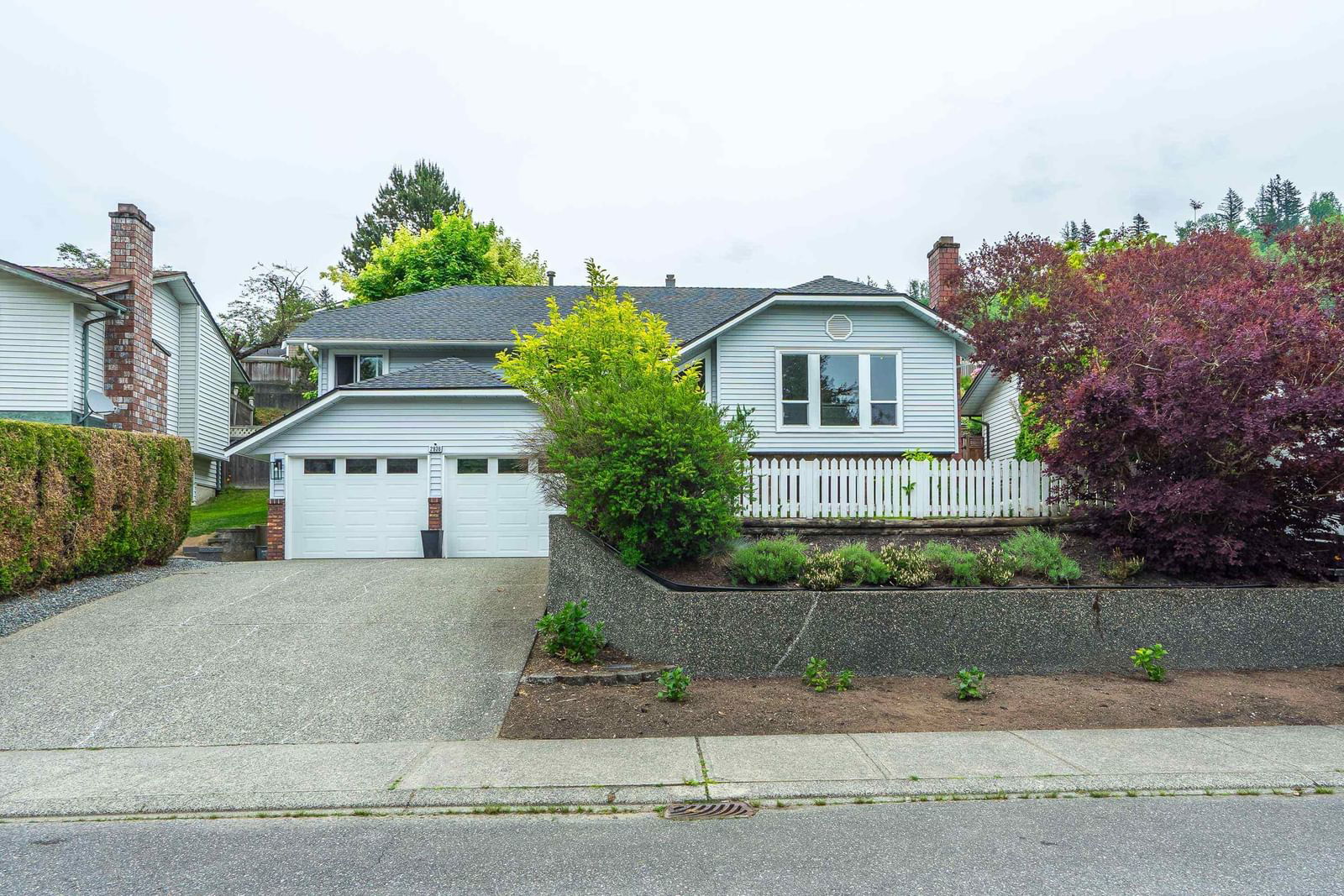2936 Glenavon Street, Abbotsford, BC V3G1G6
Property Overview
Home Type
Detached
Building Type
House
Lot Size
6098 Sqft
Community
Abbotsford East
Beds
3
Heating
Natural Gas
Full Baths
3
Cooling
Data Unavailable
Parking Space(s)
4
Year Built
1985
Property Taxes
$4,435
Days on Market
9
MLS® #
R3000751
Price / Sqft
$492
Land Use
RS3
Description
Collapse
Estimated buyer fees
| List price | $1,100,000 |
| Typical buy-side realtor | $14,720 |
| Bōde | $0 |
| Saving with Bōde | $14,720 |
When you are empowered by Bōde, you don't need an agent to buy or sell your home. For the ultimate buying experience, connect directly with a Bōde seller.
Interior Details
Expand
Flooring
See Home Description
Heating
See Home Description
Number of fireplaces
1
Basement details
Finished
Basement features
Full
Appliances included
Dishwasher, Refrigerator, Electric Cooktop
Exterior Details
Expand
Exterior
Brick, Vinyl Siding
Exterior features
Frame - Wood
Construction type
See Home Description
Roof type
Asphalt Shingles
Foundation type
Concrete
More Information
Expand
Property
Community features
Golf, Shopping Nearby
Multi-unit property?
Data Unavailable
HOA fee includes
See Home Description
Parking
Parking space included
Yes
Total parking
4
Parking features
No Garage
This REALTOR.ca listing content is owned and licensed by REALTOR® members of The Canadian Real Estate Association.

