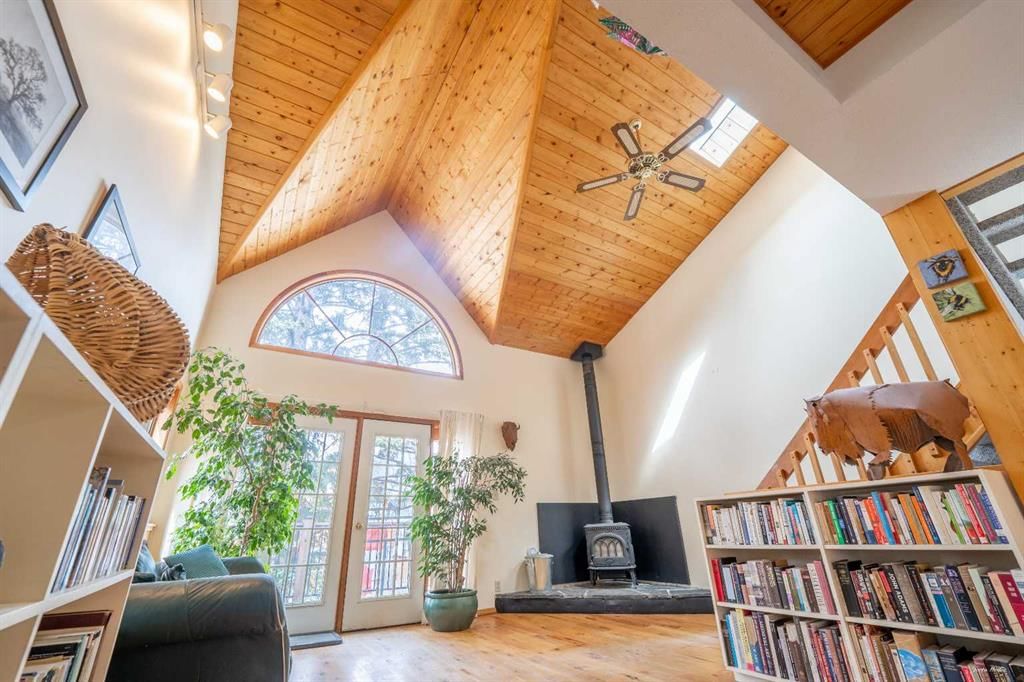#1 809 5 Street, Canmore, AB T1W2G1
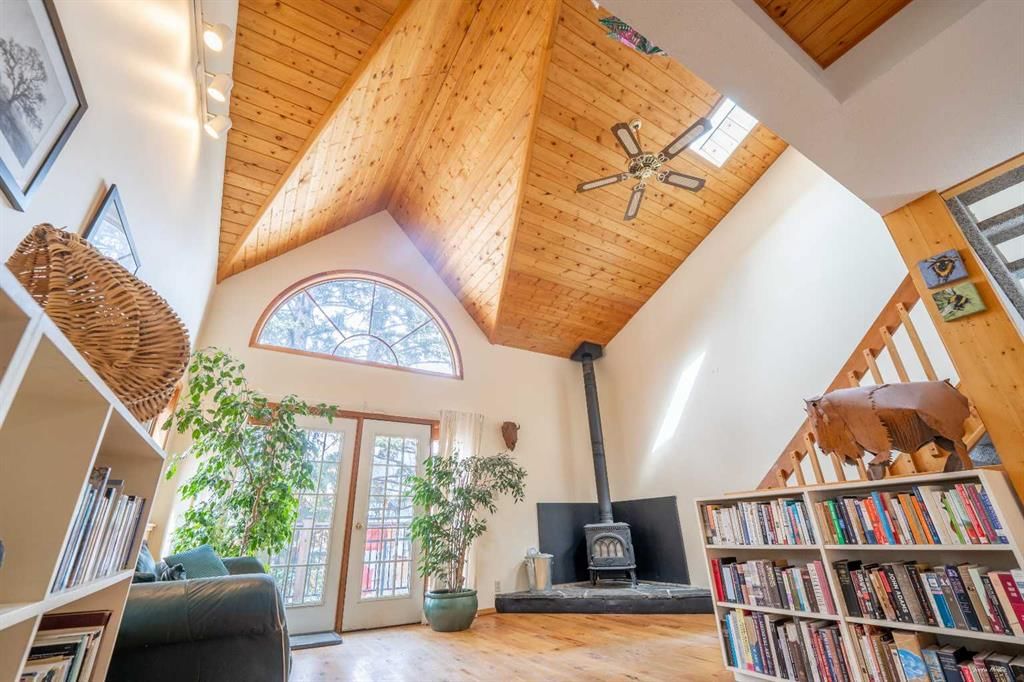
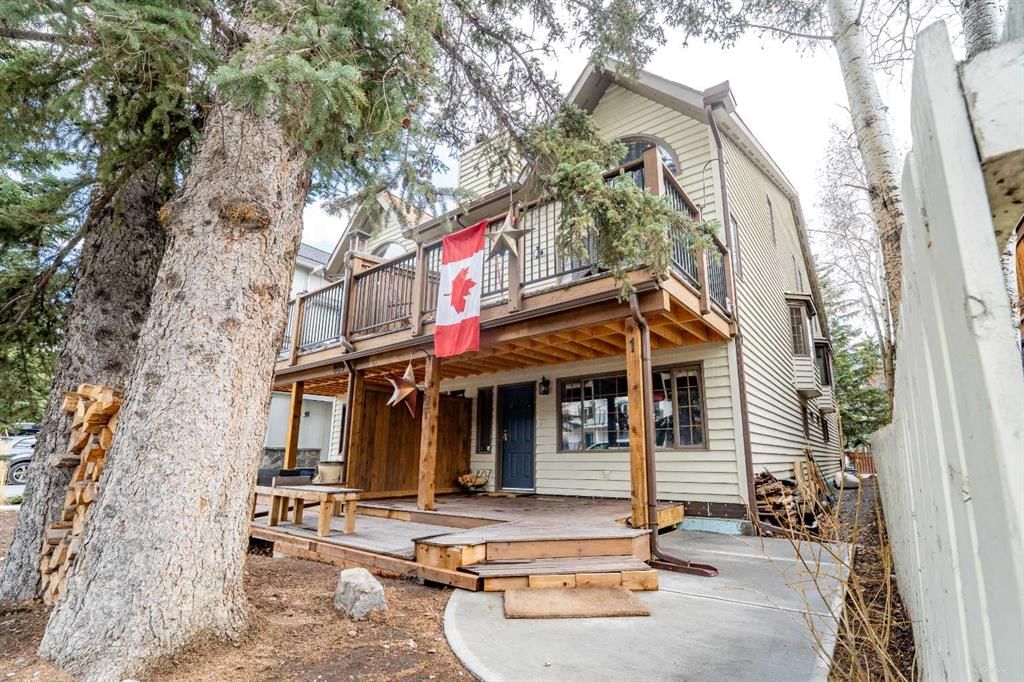
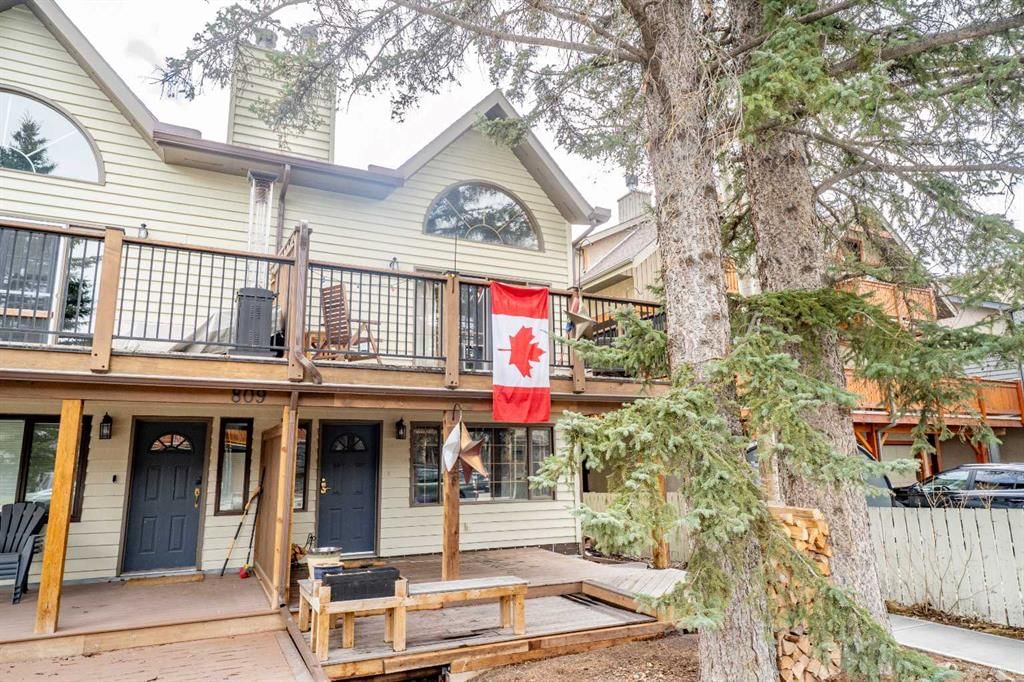
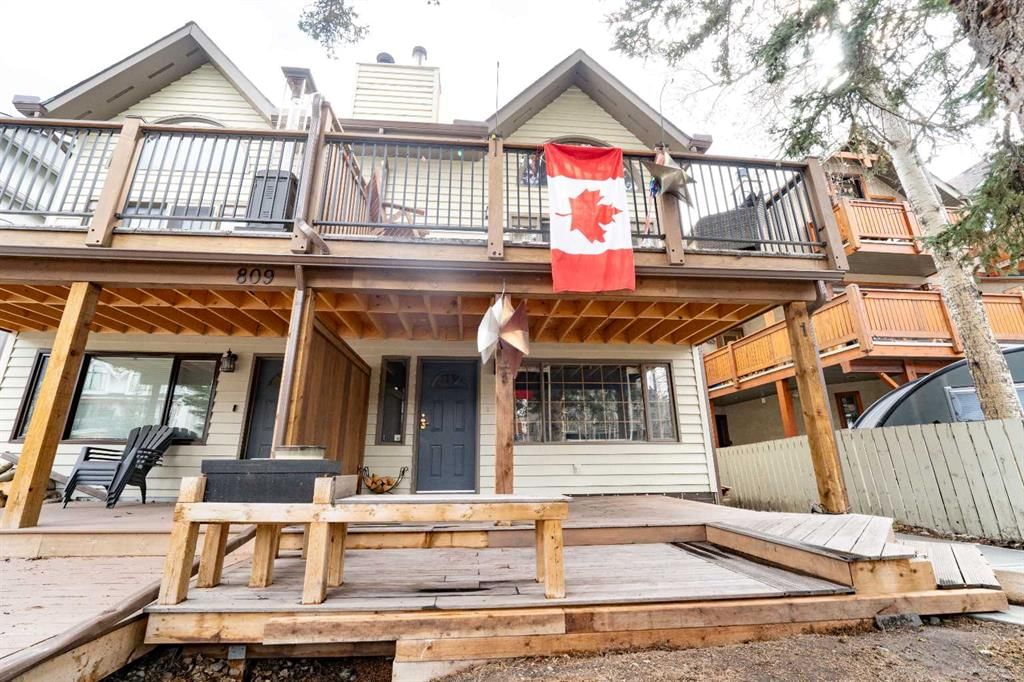
Property Overview
Home Type
Row / Townhouse
Community
South Canmore
Beds
3
Heating
Data Unavailable
Full Baths
2
Cooling
Data Unavailable
Half Baths
1
Parking Space(s)
1
Year Built
1987
Property Taxes
$3,807
Days on Market
9
MLS® #
A2218637
Price / Sqft
$660
Land Use
Res Multi
Description
Collapse
Estimated buyer fees
| List price | $985,000 |
| Typical buy-side realtor | $16,775 |
| Bōde | $0 |
| Saving with Bōde | $16,775 |
When you are empowered by Bōde, you don't need an agent to buy or sell your home. For the ultimate buying experience, connect directly with a Bōde seller.
Interior Details
Expand
Flooring
Carpet, Linoleum
Heating
See Home Description
Number of fireplaces
1
Basement details
None
Basement features
Crawl Space
Appliances included
Dishwasher, Electric Oven, Refrigerator
Exterior Details
Expand
Exterior
Wood Siding
Construction type
See Home Description
Roof type
Asphalt Shingles
Foundation type
Concrete
More Information
Expand
Property
Community features
Park, Playground, Schools Nearby, Shopping Nearby, Sidewalks, Street Lights
Multi-unit property?
Data Unavailable
HOA fee includes
See Home Description
Condo Details
Condo type
Unsure
Condo fee
$250 / month
Condo fee includes
See Home Description
Animal Policy
No pets
Parking
Parking space included
Yes
Total parking
1
Parking features
Stall
This REALTOR.ca listing content is owned and licensed by REALTOR® members of The Canadian Real Estate Association.
