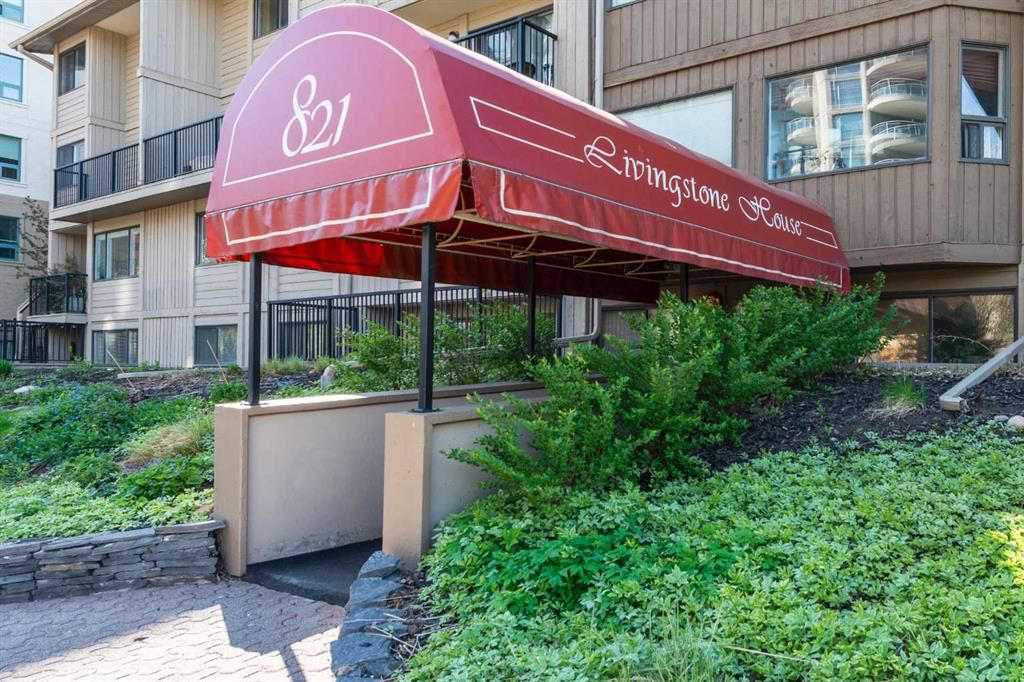#5 821 3 Avenue Southwest, Calgary, AB T2P0H1




Property Overview
Home Type
Apartment
Building Type
High Rise Apartment
Community
Eau Claire
Beds
2
Heating
Natural Gas
Full Baths
1
Cooling
Data Unavailable
Parking Space(s)
1
Year Built
1979
Property Taxes
$1,255
Days on Market
25
MLS® #
A2216902
Price / Sqft
$301
Land Use
DC
Description
Collapse
Estimated buyer fees
| List price | $224,900 |
| Typical buy-side realtor | $5,374 |
| Bōde | $0 |
| Saving with Bōde | $5,374 |
When you are empowered by Bōde, you don't need an agent to buy or sell your home. For the ultimate buying experience, connect directly with a Bōde seller.
Interior Details
Expand
Flooring
Carpet, Ceramic Tile
Heating
Baseboard
Number of fireplaces
1
Basement details
None
Basement features
None
Appliances included
Dishwasher, Dryer, Electric Stove, Range Hood, Refrigerator, Dishwasher, Window Coverings
Exterior Details
Expand
Exterior
Wood Siding
Construction type
Wood Frame
Roof type
Asphalt Shingles
Foundation type
Concrete
More Information
Expand
Property
Community features
Sidewalks, Street Lights
Multi-unit property?
Data Unavailable
HOA fee includes
See Home Description
Condo Details
Condo type
Unsure
Condo fee
$634 / month
Condo fee includes
Parking
Animal Policy
No pets
Parking
Parking space included
Yes
Total parking
1
Parking features
No Garage
This REALTOR.ca listing content is owned and licensed by REALTOR® members of The Canadian Real Estate Association.

