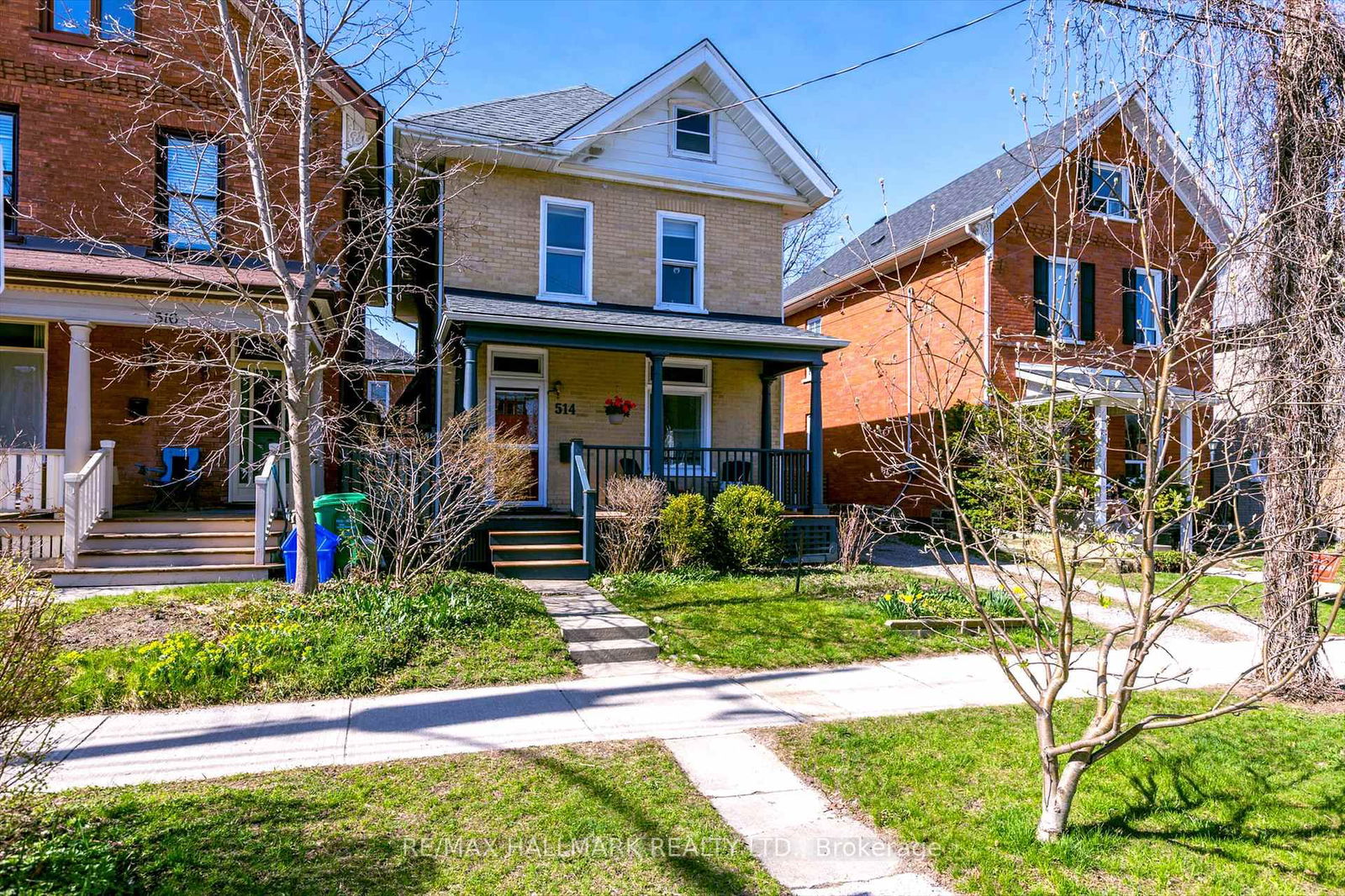514 Bolivar Street, Peterborough, ON K9J4R7
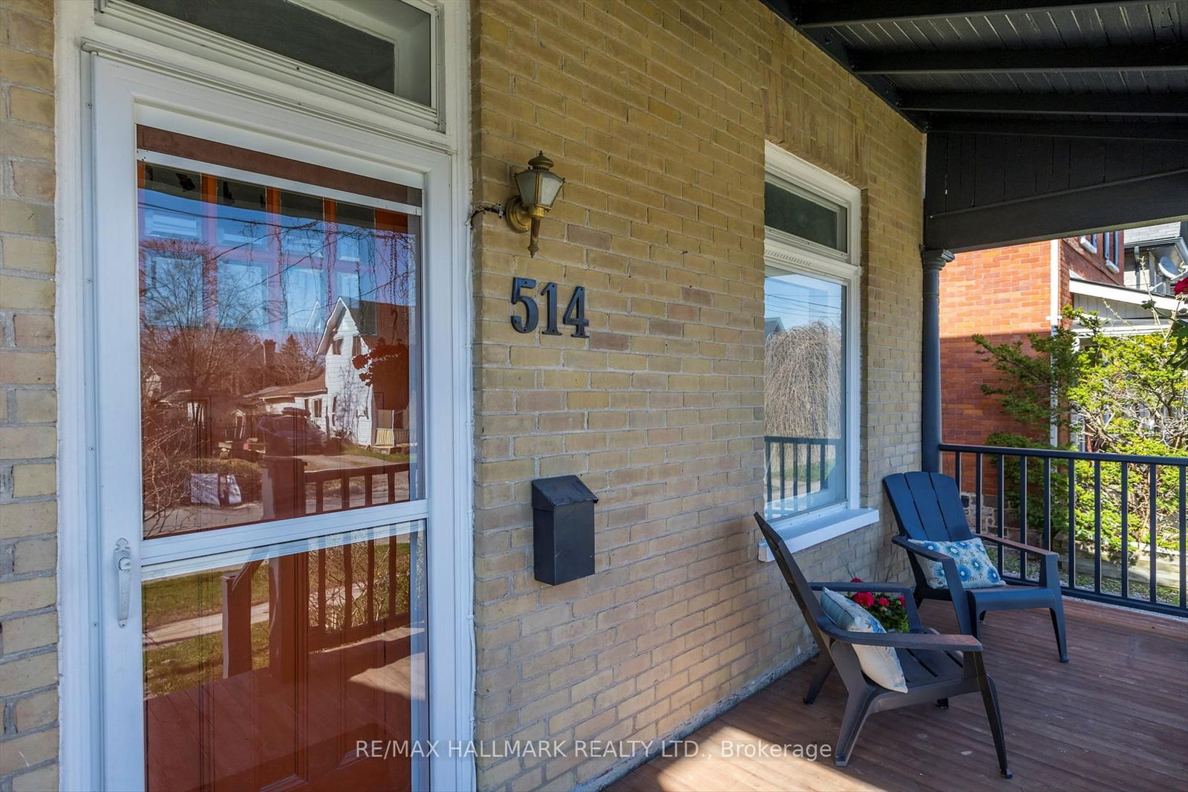
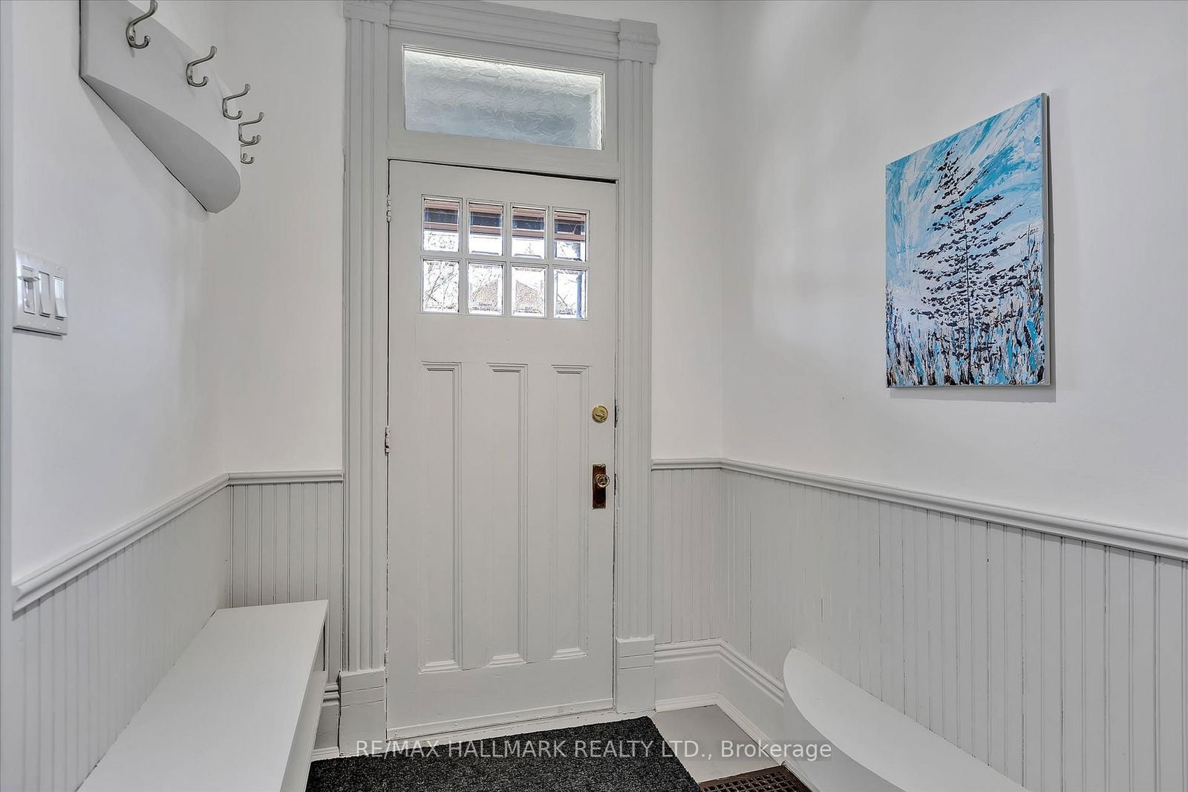
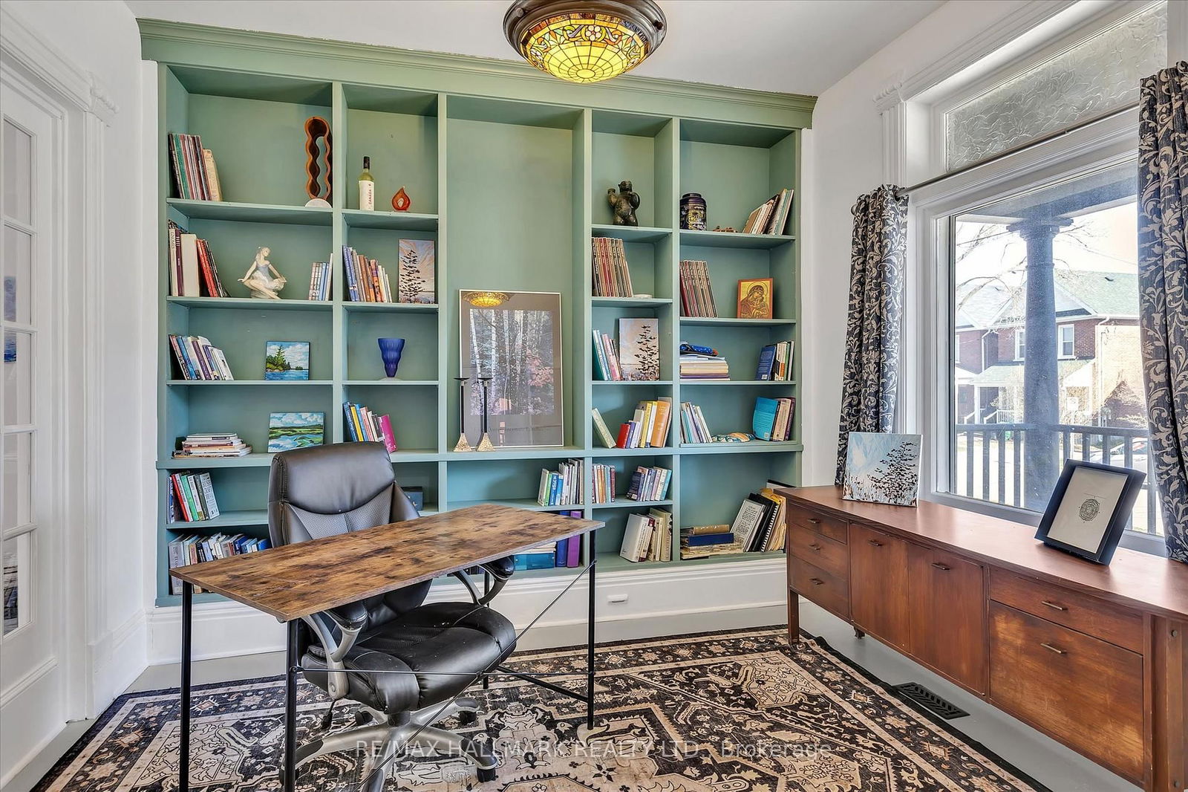
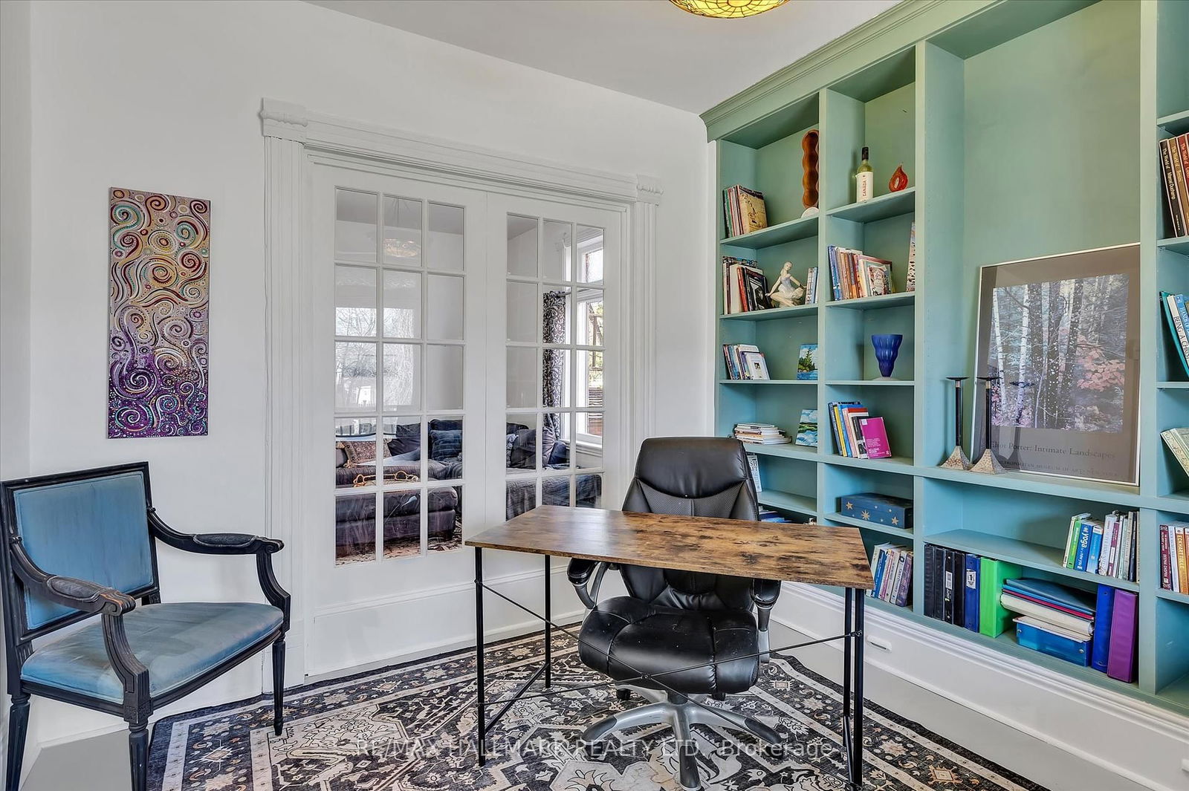
Property Overview
Home Type
Detached
Building Type
House
Lot Size
1 Acres
Community
Downtown
Beds
4
Heating
Data Unavailable
Full Baths
2
Cooling
Data Unavailable
Parking Space(s)
2
Year Built
1925
Property Taxes
$3,668
MLS® #
X12114438
Price / Sqft
$420
Style
Two Storey
Description
Collapse
Estimated buyer fees
| List price | $630,000 |
| Typical buy-side realtor | $15,750 |
| Bōde | $0 |
| Saving with Bōde | $15,750 |
When you are empowered by Bōde, you don't need an agent to buy or sell your home. For the ultimate buying experience, connect directly with a Bōde seller.
Interior Details
Expand
Flooring
See Home Description
Heating
See Home Description
Basement details
None
Basement features
Full
Exterior Details
Expand
Exterior
Brick
Number of finished levels
2
Construction type
See Home Description
Roof type
Asphalt Shingles
Foundation type
Concrete
More Information
Expand
Property
Community features
Park, Schools Nearby
Multi-unit property?
Data Unavailable
HOA fee includes
See Home Description
Parking
Parking space included
Yes
Total parking
2
Parking features
No Garage
This REALTOR.ca listing content is owned and licensed by REALTOR® members of The Canadian Real Estate Association.
