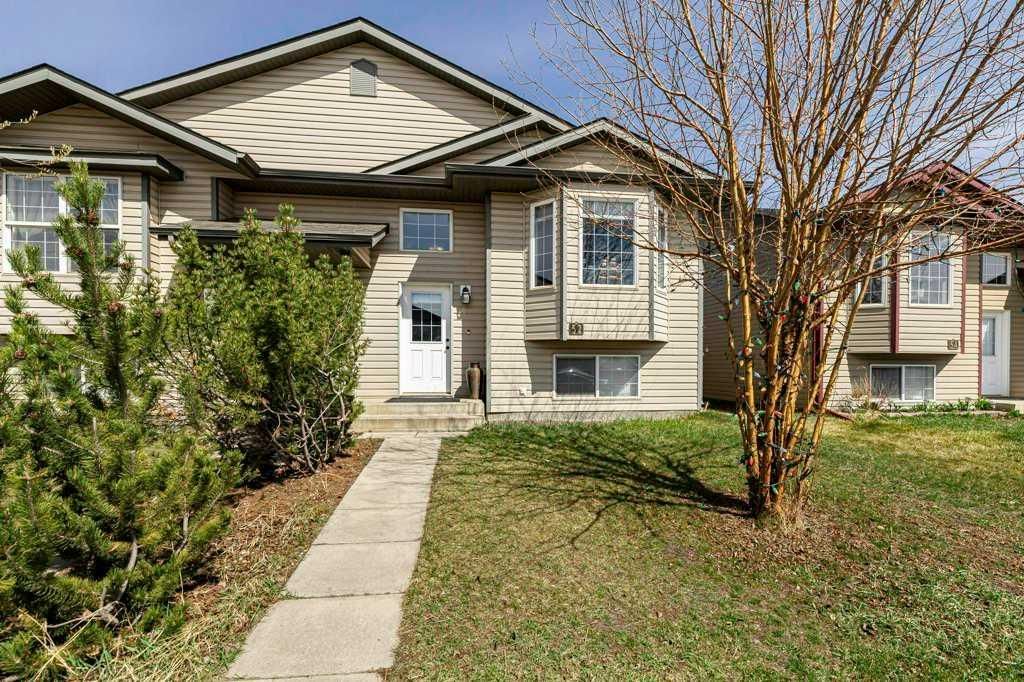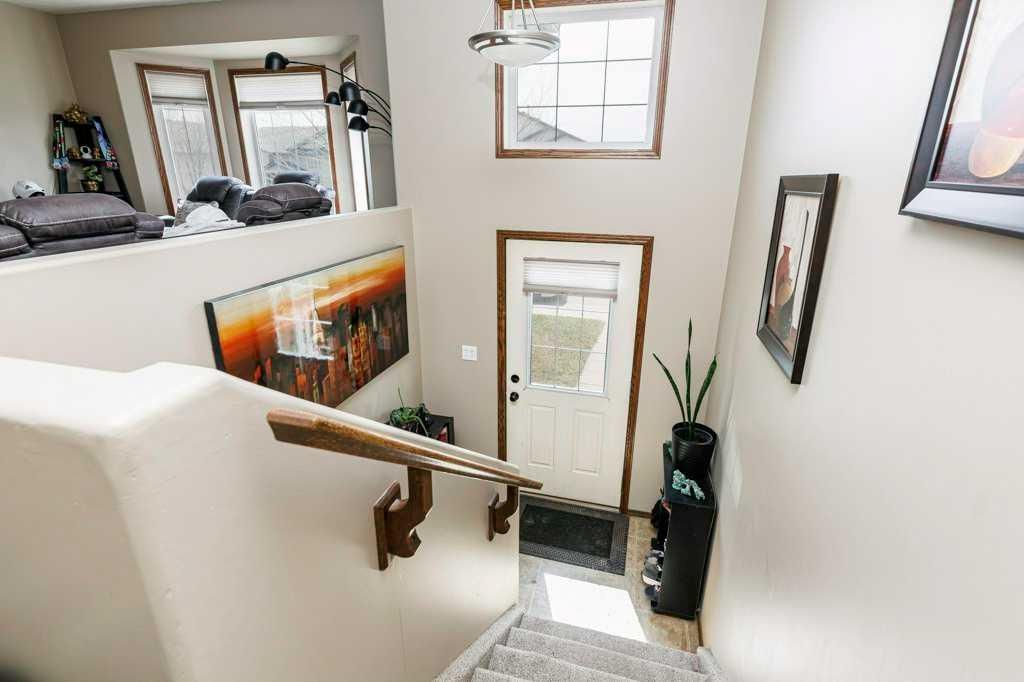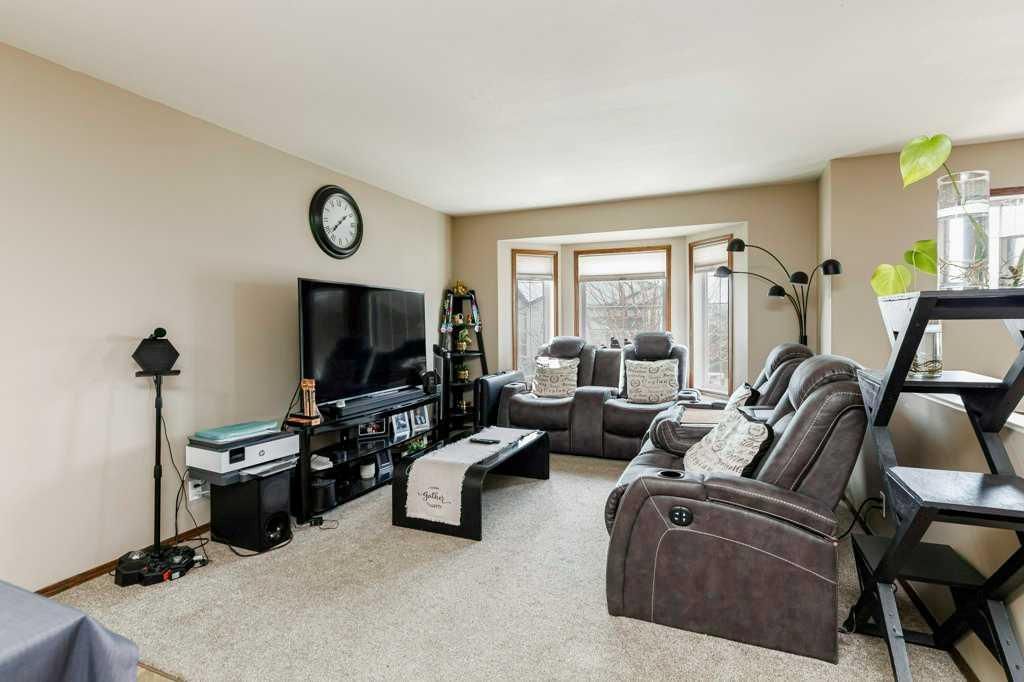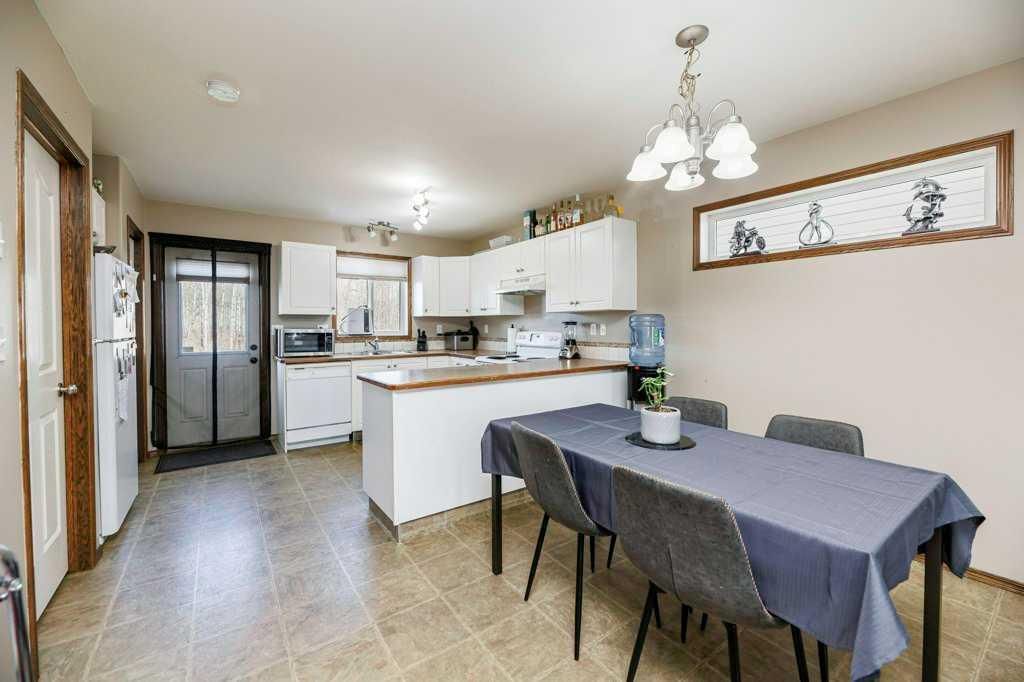52 Keen Crescent, Red Deer, AB T4P4B8




Property Overview
Home Type
Semi-Detached
Building Type
Half Duplex
Lot Size
3049 Sqft
Community
Kingsgate
Beds
3
Heating
Data Unavailable
Full Baths
1
Cooling
Data Unavailable
Half Baths
1
Parking Space(s)
2
Year Built
2004
Property Taxes
$2,123
Days on Market
1
MLS® #
A2215695
Price / Sqft
$461
Land Use
R1A
Style
Bi Level
Description
Collapse
Estimated buyer fees
| List price | $299,900 |
| Typical buy-side realtor | $6,499 |
| Bōde | $0 |
| Saving with Bōde | $6,499 |
When you are empowered by Bōde, you don't need an agent to buy or sell your home. For the ultimate buying experience, connect directly with a Bōde seller.
Interior Details
Expand
Flooring
Carpet, Linoleum
Heating
See Home Description
Basement details
Finished
Basement features
Full
Appliances included
Dishwasher, Range Hood, Refrigerator, Stove(s), Window Coverings
Exterior Details
Expand
Exterior
Vinyl Siding, Wood Siding
Construction type
Wood Frame
Roof type
Asphalt Shingles
Foundation type
Concrete
More Information
Expand
Property
Community features
Park, Playground, Schools Nearby, Shopping Nearby, Sidewalks
Multi-unit property?
Data Unavailable
HOA fee includes
See Home Description
Parking
Parking space included
Yes
Total parking
2
Parking features
Parking Pad
This REALTOR.ca listing content is owned and licensed by REALTOR® members of The Canadian Real Estate Association.

