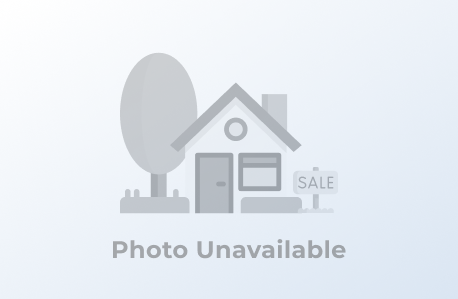3475 Springbank Drive Southwest, Calgary, AB T3H5N2
Property Overview
Home Type
Detached
Building Type
House
Lot Size
13068 Sqft
Community
Springbank Hill
Beds
5
Heating
Natural Gas
Full Baths
3
Cooling
Air Conditioning (Central)
Half Baths
1
Parking Space(s)
3
Year Built
2006
Property Taxes
$12,064
Days on Market
6
MLS® #
A2214739
Price / Sqft
$531
Land Use
DC
Style
Two Storey
Description
Collapse
Estimated buyer fees
| List price | $2,095,000 |
| Typical buy-side realtor | $33,425 |
| Bōde | $0 |
| Saving with Bōde | $33,425 |
When you are empowered by Bōde, you don't need an agent to buy or sell your home. For the ultimate buying experience, connect directly with a Bōde seller.
Interior Details
Expand
Flooring
Carpet, Ceramic Tile, Hardwood
Heating
See Home Description
Cooling
Air Conditioning (Central)
Number of fireplaces
3
Basement details
Finished
Basement features
Full
Appliances included
Dishwasher, Double Oven, Garage Control(s), Garburator, Gas Cooktop, Microwave, Range Hood, Refrigerator, Warming Drawer, Window Coverings
Exterior Details
Expand
Exterior
Composite Siding, Stone, Stucco, Wood Siding
Number of finished levels
2
Construction type
Wood Frame
Roof type
Asphalt Shingles
Foundation type
Concrete
More Information
Expand
Property
Community features
Park, Playground, Schools Nearby, Shopping Nearby
Multi-unit property?
Data Unavailable
HOA fee includes
See Home Description
Parking
Parking space included
Yes
Total parking
3
Parking features
Triple Garage Attached
This REALTOR.ca listing content is owned and licensed by REALTOR® members of The Canadian Real Estate Association.
