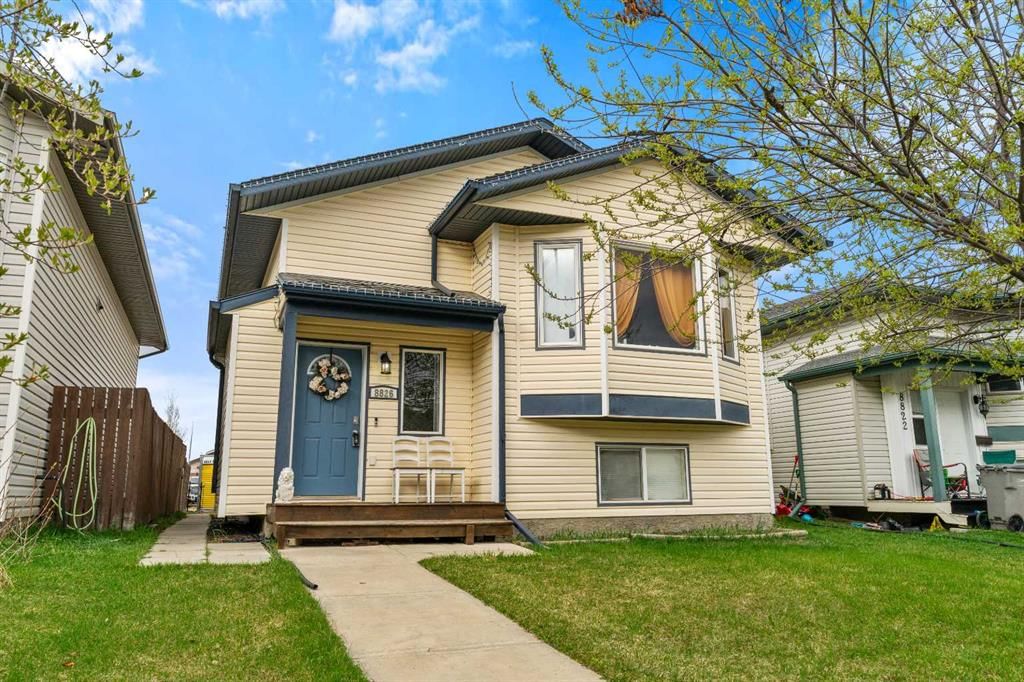8826 66 Avenue, Grande Prairie, AB T8W2X9




Property Overview
Home Type
Detached
Building Type
House
Lot Size
4356 Sqft
Community
Countryside South
Beds
5
Heating
Data Unavailable
Full Baths
2
Cooling
Data Unavailable
Parking Space(s)
4
Year Built
2004
Property Taxes
$3,606
Days on Market
2
MLS® #
A2215853
Price / Sqft
$336
Land Use
RS
Style
Bi Level
Description
Collapse
Estimated buyer fees
| List price | $344,900 |
| Typical buy-side realtor | $7,174 |
| Bōde | $0 |
| Saving with Bōde | $7,174 |
When you are empowered by Bōde, you don't need an agent to buy or sell your home. For the ultimate buying experience, connect directly with a Bōde seller.
Interior Details
Expand
Flooring
Carpet, Vinyl Plank
Heating
See Home Description
Basement details
Finished
Basement features
Full
Appliances included
Dishwasher, Dryer, Electric Stove, Freezer, Refrigerator, Dishwasher, Window Coverings
Exterior Details
Expand
Exterior
See Home Description
Construction type
See Home Description
Roof type
Asphalt Shingles
Foundation type
Concrete
More Information
Expand
Property
Community features
None
Multi-unit property?
Data Unavailable
HOA fee includes
See Home Description
Parking
Parking space included
Yes
Total parking
4
Parking features
Parking Pad
This REALTOR.ca listing content is owned and licensed by REALTOR® members of The Canadian Real Estate Association.

