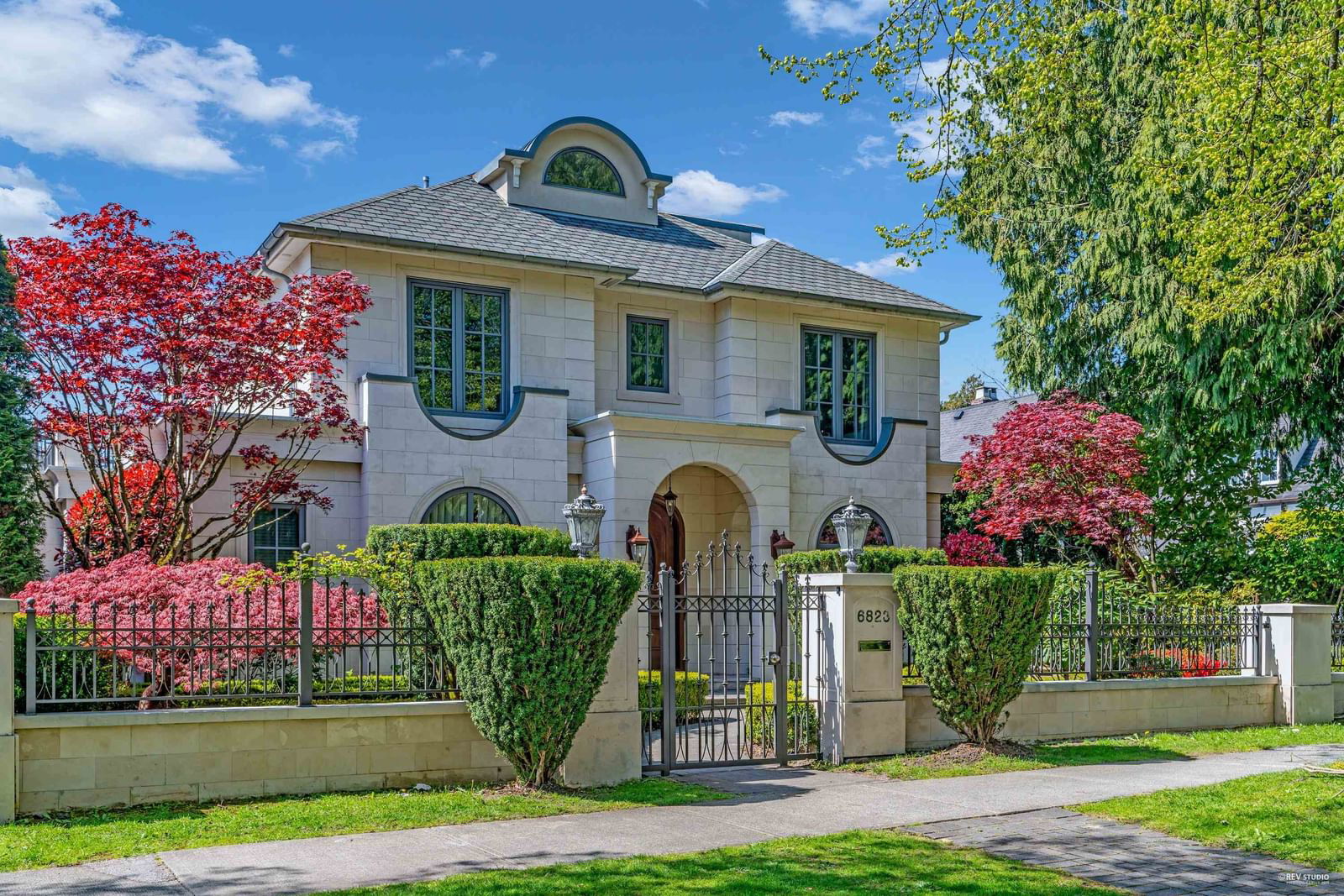6823 Adera Street, Vancouver, BC V6P5C2
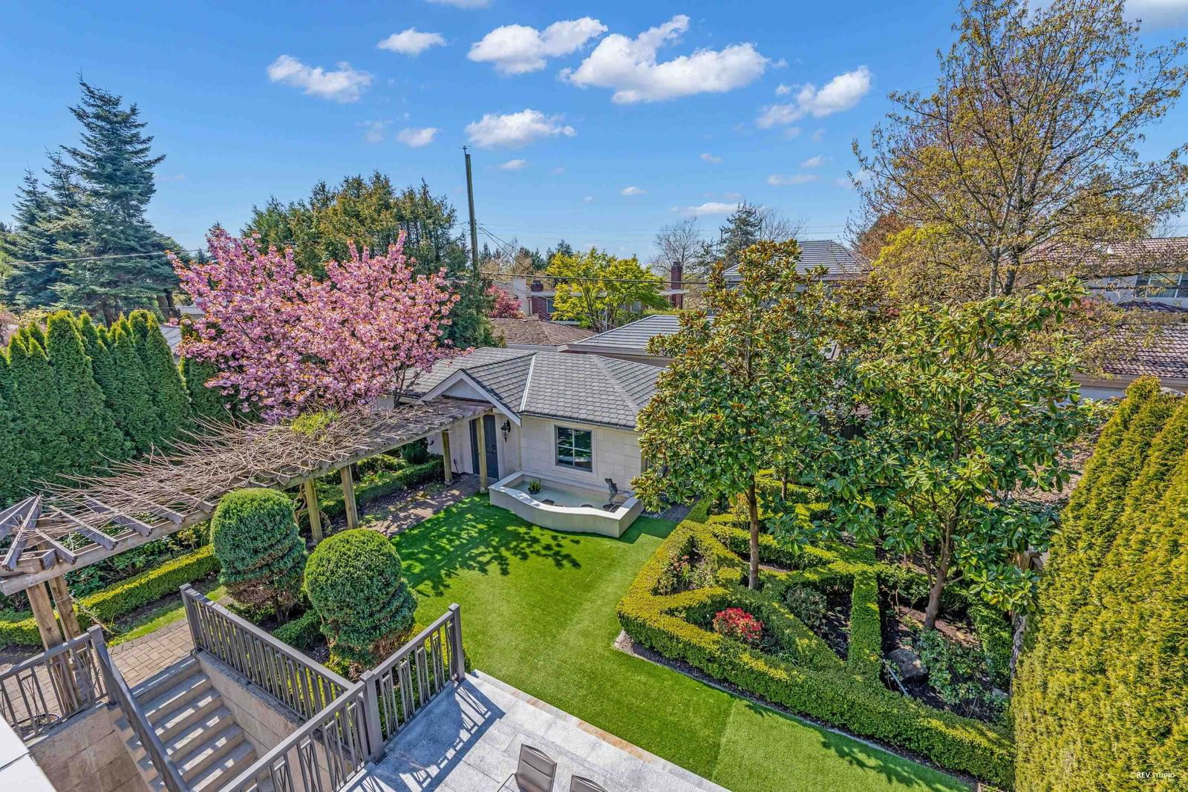
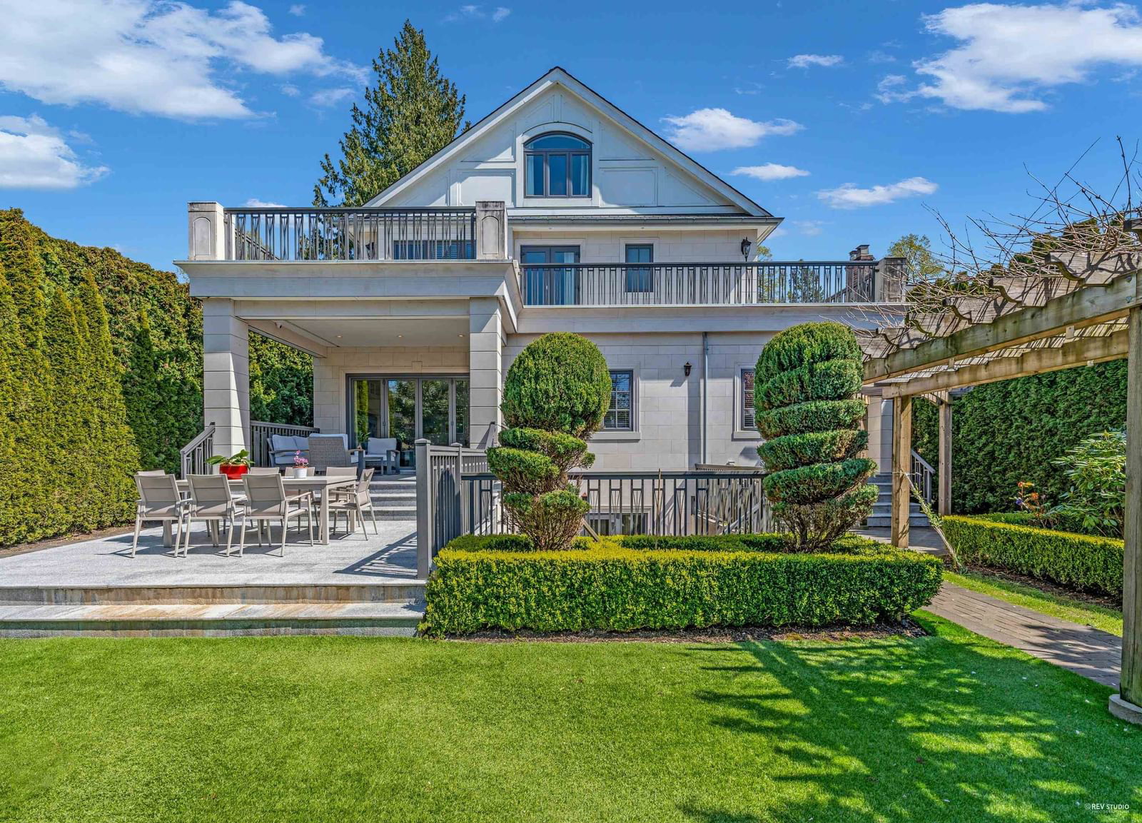
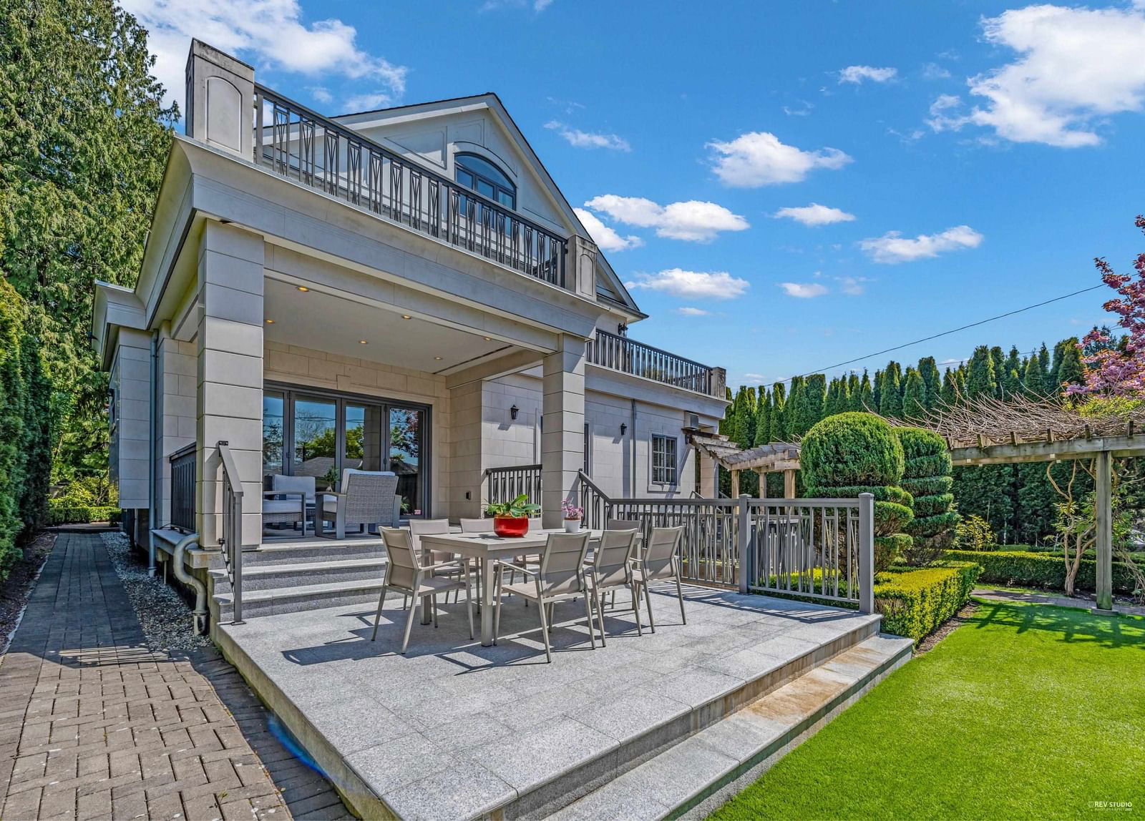
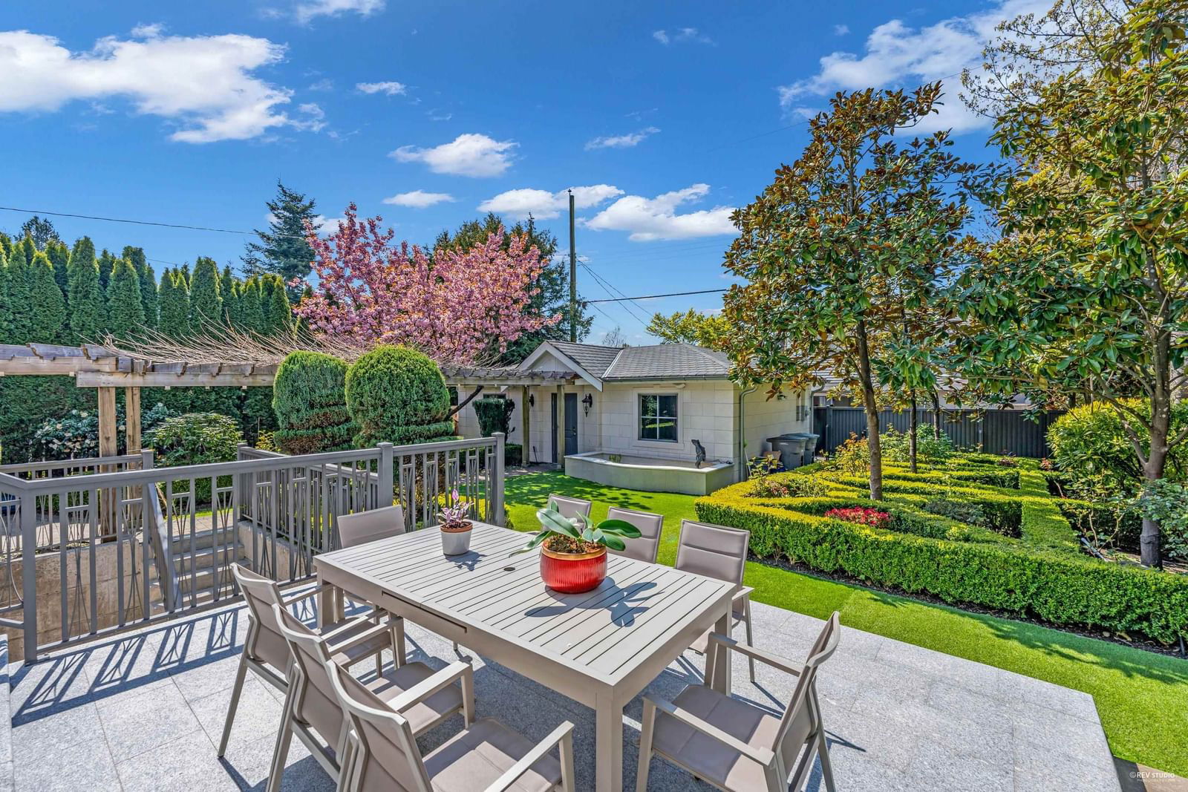
Property Overview
Home Type
Detached
Building Type
House
Lot Size
8712 Sqft
Community
South Granville
Beds
6
Heating
Data Unavailable
Full Baths
7
Cooling
Air Conditioning (Wall Unit(s))
Half Baths
2
Parking Space(s)
4
Year Built
2012
Property Taxes
$34,209
Days on Market
2
MLS® #
R2995490
Price / Sqft
$1,233
Land Use
R1-1
Style
Three Storey
Description
Collapse
Estimated buyer fees
| List price | $6,988,000 |
| Typical buy-side realtor | $82,432 |
| Bōde | $0 |
| Saving with Bōde | $82,432 |
When you are empowered by Bōde, you don't need an agent to buy or sell your home. For the ultimate buying experience, connect directly with a Bōde seller.
Interior Details
Expand
Flooring
See Home Description
Heating
See Home Description
Cooling
Air Conditioning (Wall Unit(s))
Number of fireplaces
1
Basement details
Finished
Basement features
Full
Appliances included
Dishwasher, Refrigerator, Electric Cooktop
Exterior Details
Expand
Exterior
Stone
Exterior features
Frame - Wood
Construction type
See Home Description
Roof type
Asphalt Shingles
Foundation type
Concrete
More Information
Expand
Property
Community features
Shopping Nearby
Multi-unit property?
Data Unavailable
HOA fee includes
See Home Description
Parking
Parking space included
Yes
Total parking
4
Parking features
No Garage
This REALTOR.ca listing content is owned and licensed by REALTOR® members of The Canadian Real Estate Association.
