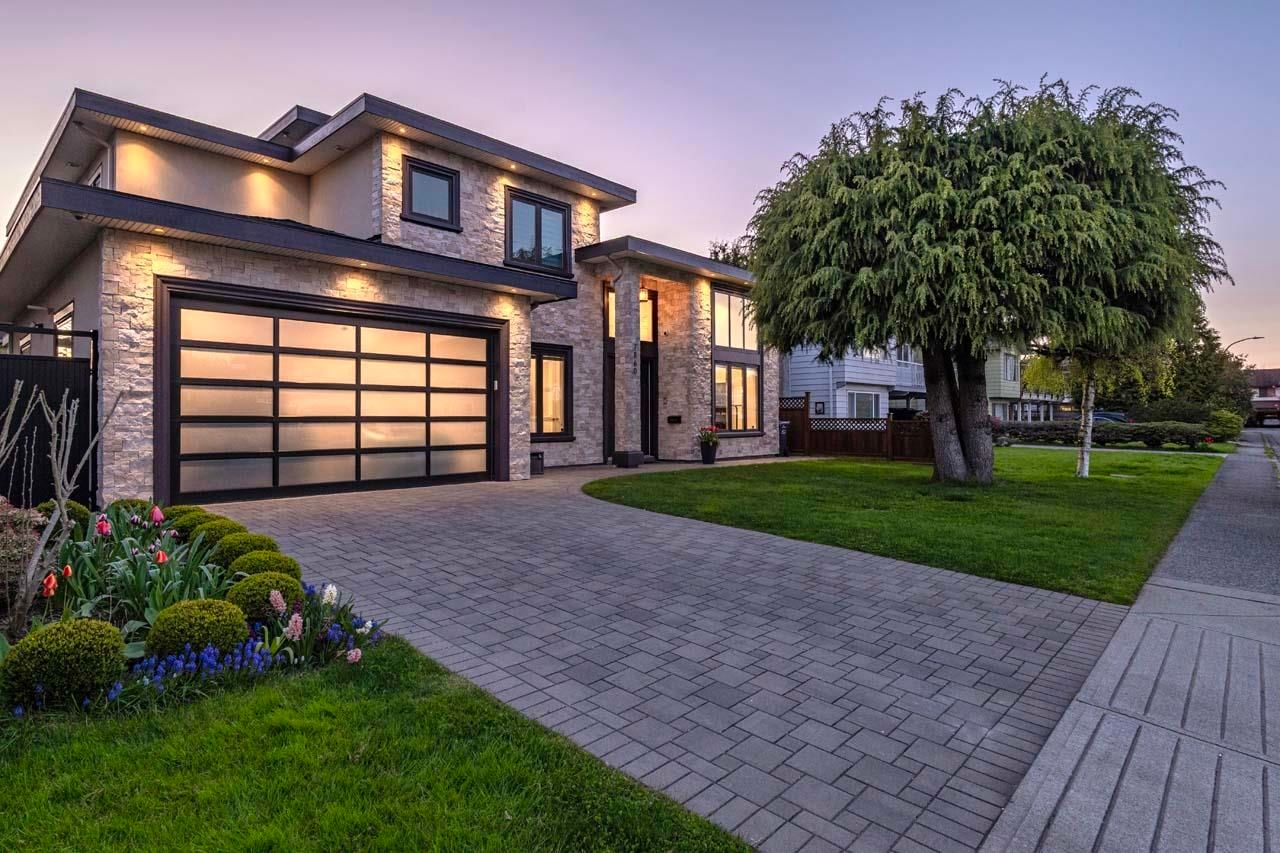7860 Thormanby Crescent, Richmond, BC V7C4G3
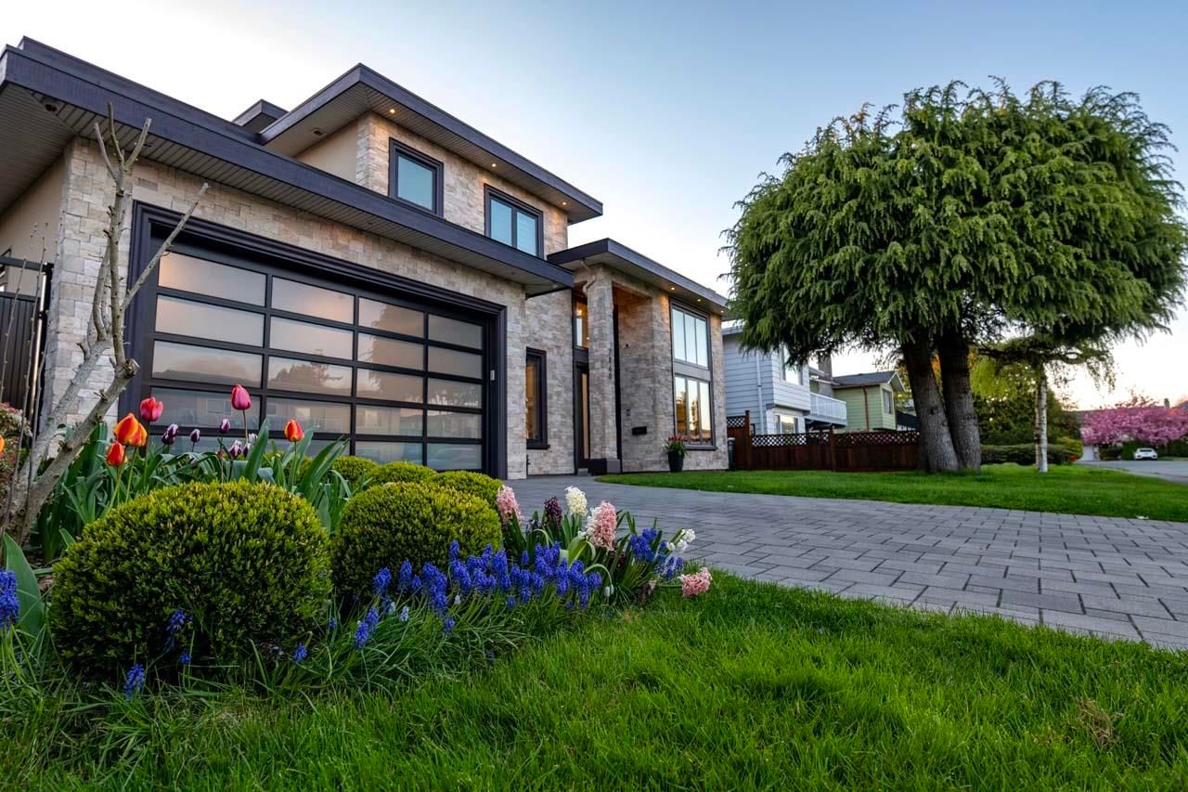
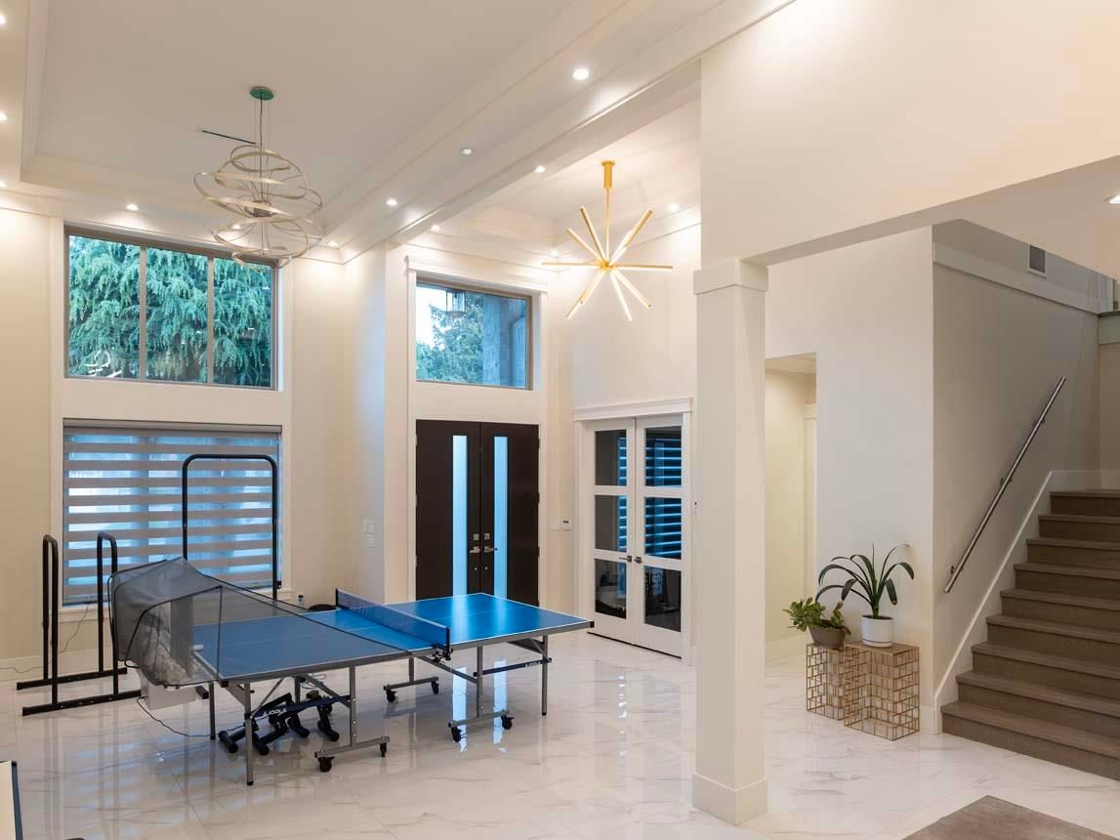
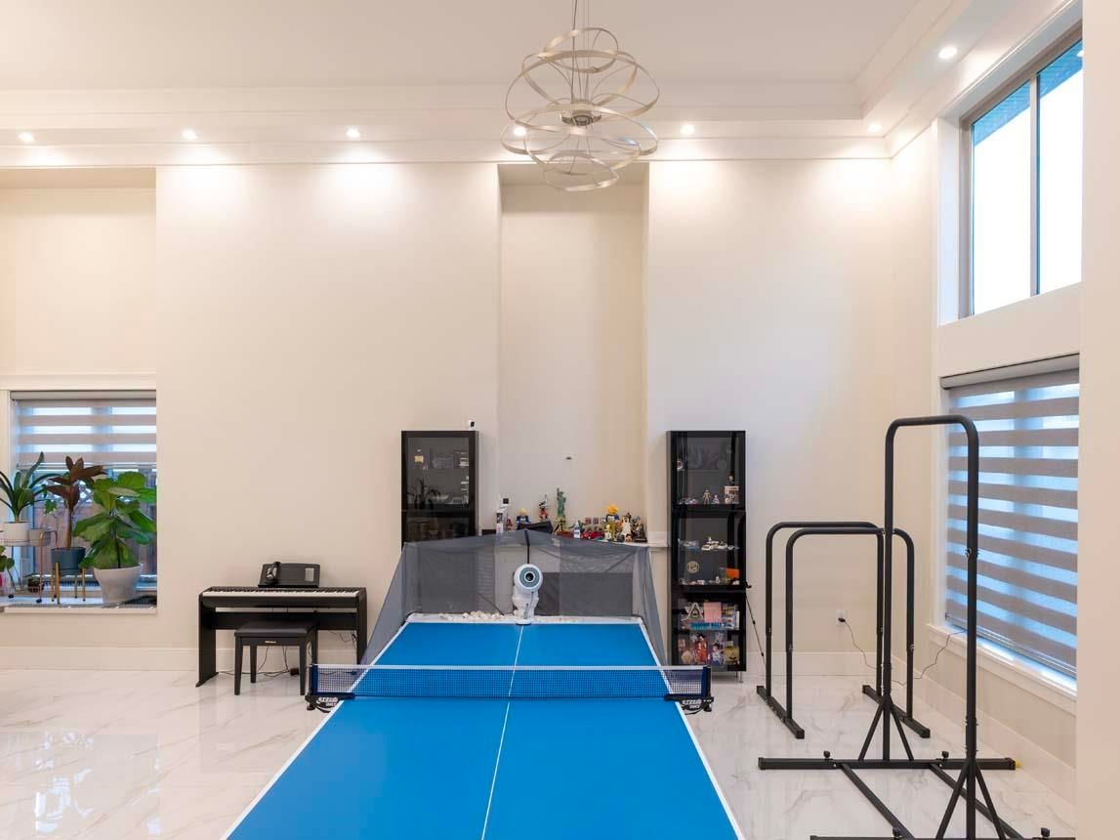
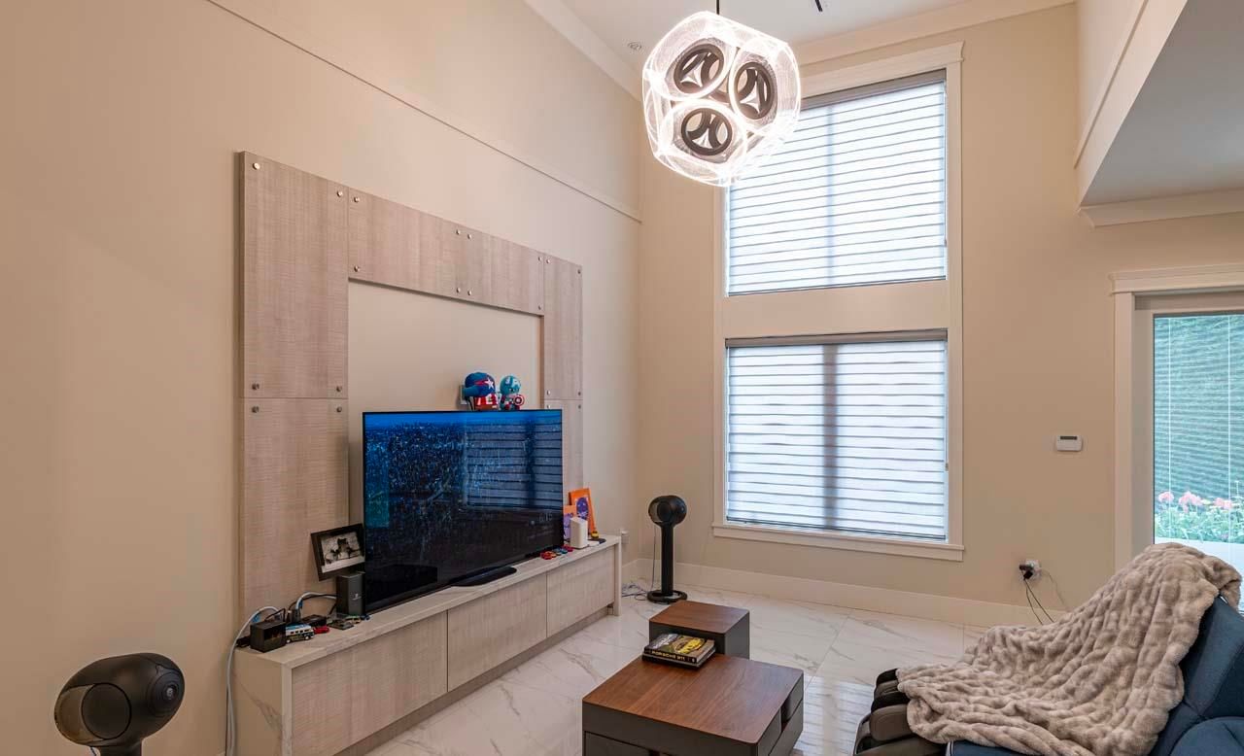
Property Overview
Home Type
Detached
Building Type
House
Lot Size
6098 Sqft
Community
Quilchena RI
Beds
5
Heating
Electric
Full Baths
5
Cooling
Air Conditioning (Wall Unit(s))
Half Baths
1
Parking Space(s)
5
Year Built
2019
Property Taxes
$8,405
Days on Market
9
MLS® #
R2992768
Price / Sqft
$965
Land Use
RSM/L
Style
Two Storey
Description
Collapse
Estimated buyer fees
| List price | $2,998,000 |
| Typical buy-side realtor | $36,547 |
| Bōde | $0 |
| Saving with Bōde | $36,547 |
When you are empowered by Bōde, you don't need an agent to buy or sell your home. For the ultimate buying experience, connect directly with a Bōde seller.
Interior Details
Expand
Flooring
See Home Description
Heating
See Home Description
Cooling
Air Conditioning (Wall Unit(s))
Number of fireplaces
1
Basement details
None
Basement features
None
Appliances included
Dishwasher, Refrigerator, Electric Cooktop, Double Oven
Exterior Details
Expand
Exterior
Stone, Stucco
Number of finished levels
2
Exterior features
Frame - Wood
Construction type
See Home Description
Roof type
Asphalt Shingles
Foundation type
Concrete
More Information
Expand
Property
Community features
None
Multi-unit property?
Data Unavailable
HOA fee includes
See Home Description
Parking
Parking space included
Yes
Total parking
5
Parking features
No Garage
This REALTOR.ca listing content is owned and licensed by REALTOR® members of The Canadian Real Estate Association.
