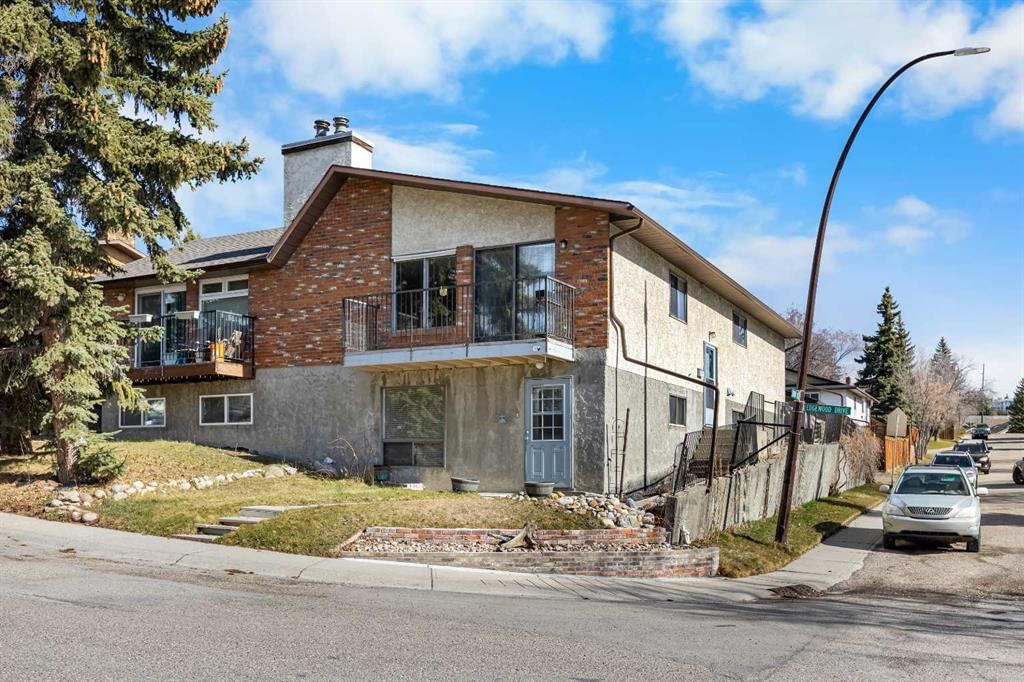36 Edgewood Drive Northwest, Calgary, AB T3A2T4
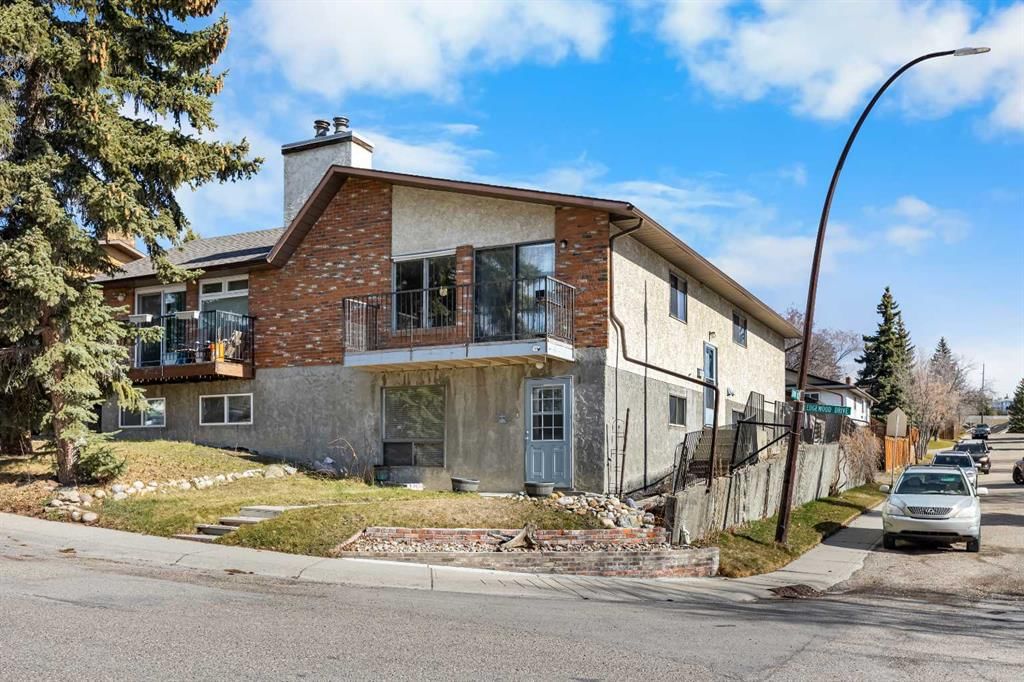
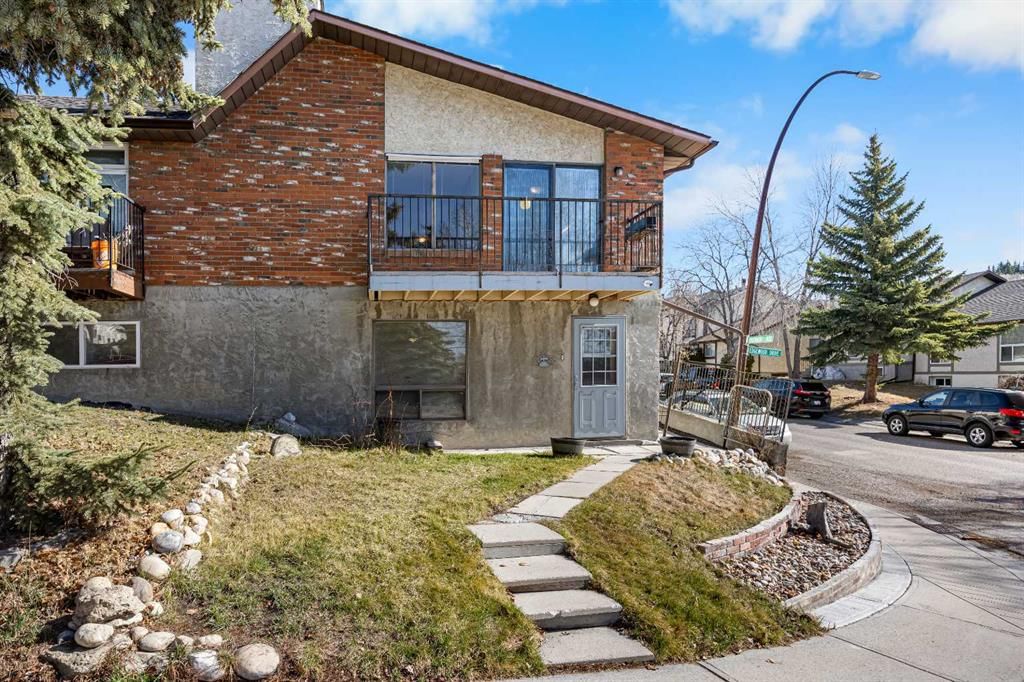
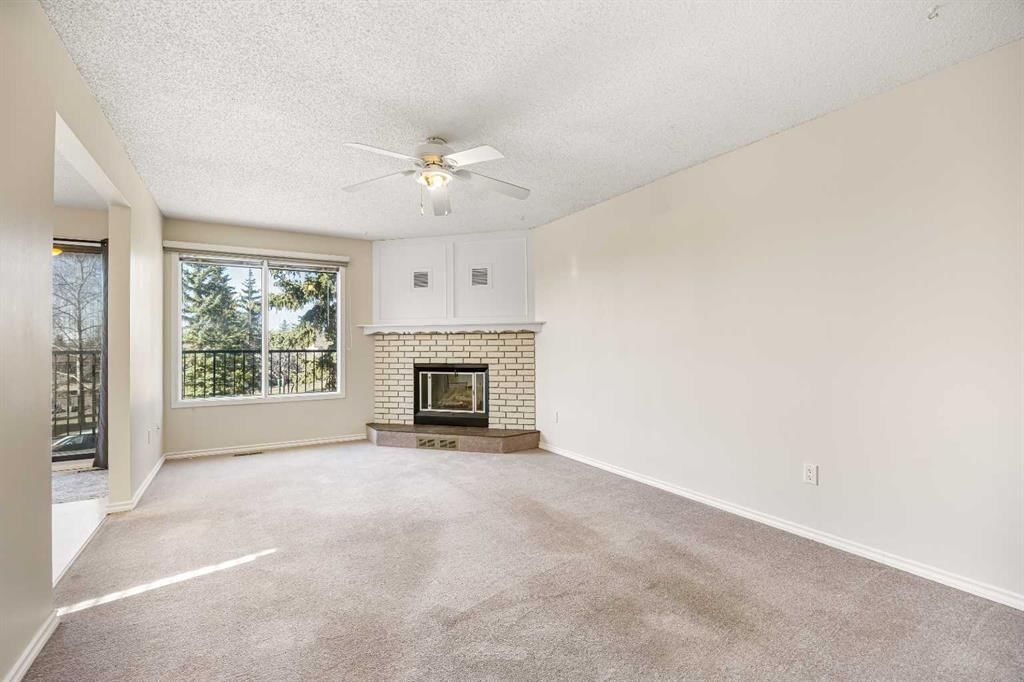
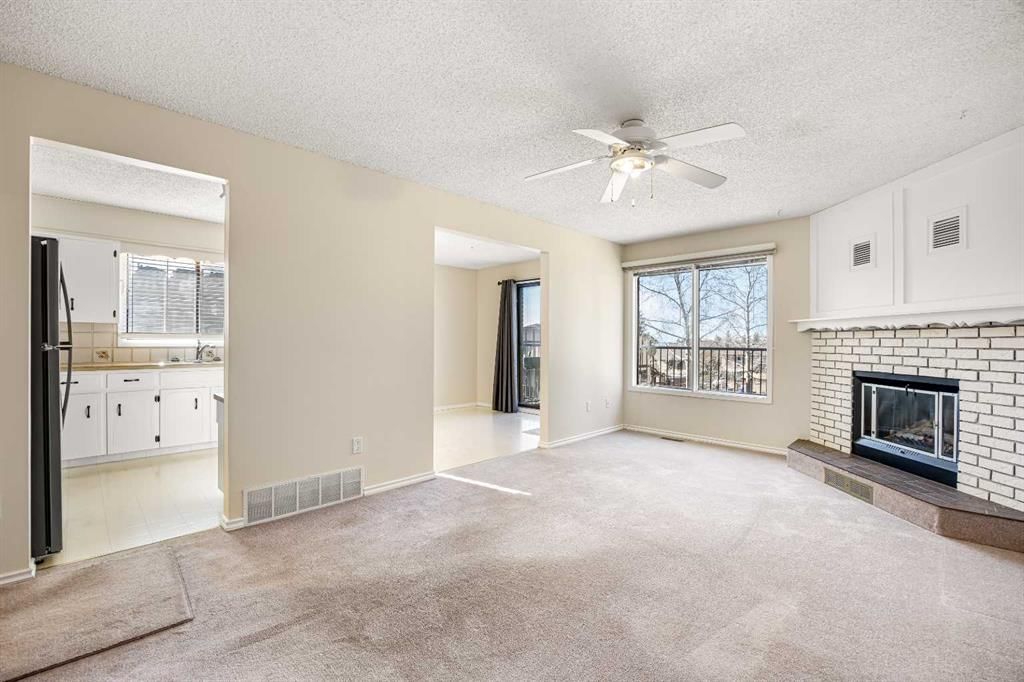
Property Overview
Home Type
Semi-Detached
Building Type
Half Duplex
Lot Size
3049 Sqft
Community
Edgemont
Beds
5
Heating
Data Unavailable
Full Baths
2
Cooling
Data Unavailable
Half Baths
1
Parking Space(s)
2
Year Built
1979
Property Taxes
$3,051
Days on Market
6
MLS® #
A2211732
Price / Sqft
$490
Land Use
R-CG
Style
Bi Level
Description
Collapse
Estimated buyer fees
| List price | $599,900 |
| Typical buy-side realtor | $10,999 |
| Bōde | $0 |
| Saving with Bōde | $10,999 |
When you are empowered by Bōde, you don't need an agent to buy or sell your home. For the ultimate buying experience, connect directly with a Bōde seller.
Interior Details
Expand
Flooring
Carpet, Vinyl Plank
Heating
See Home Description
Number of fireplaces
1
Basement details
Finished
Basement features
Full
Appliances included
Dishwasher, Dryer, Electric Stove, Garage Control(s), Refrigerator, Dishwasher
Exterior Details
Expand
Exterior
Brick, Stucco, Wood Siding
Construction type
Wood Frame
Roof type
Asphalt Shingles
Foundation type
Concrete
More Information
Expand
Property
Community features
Park, Playground, Sidewalks, Street Lights, Tennis Court(s)
Multi-unit property?
Data Unavailable
HOA fee includes
See Home Description
Parking
Parking space included
Yes
Total parking
2
Parking features
Double Garage Detached
This REALTOR.ca listing content is owned and licensed by REALTOR® members of The Canadian Real Estate Association.
