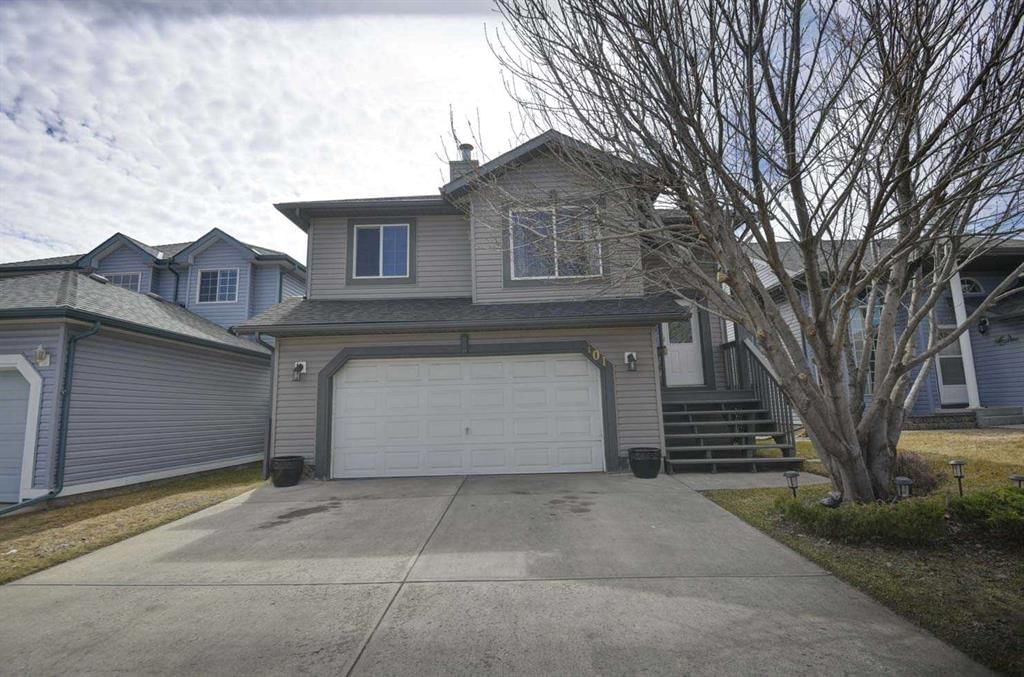101 Shawbrooke Green Southwest, Calgary, AB T2Y3B8
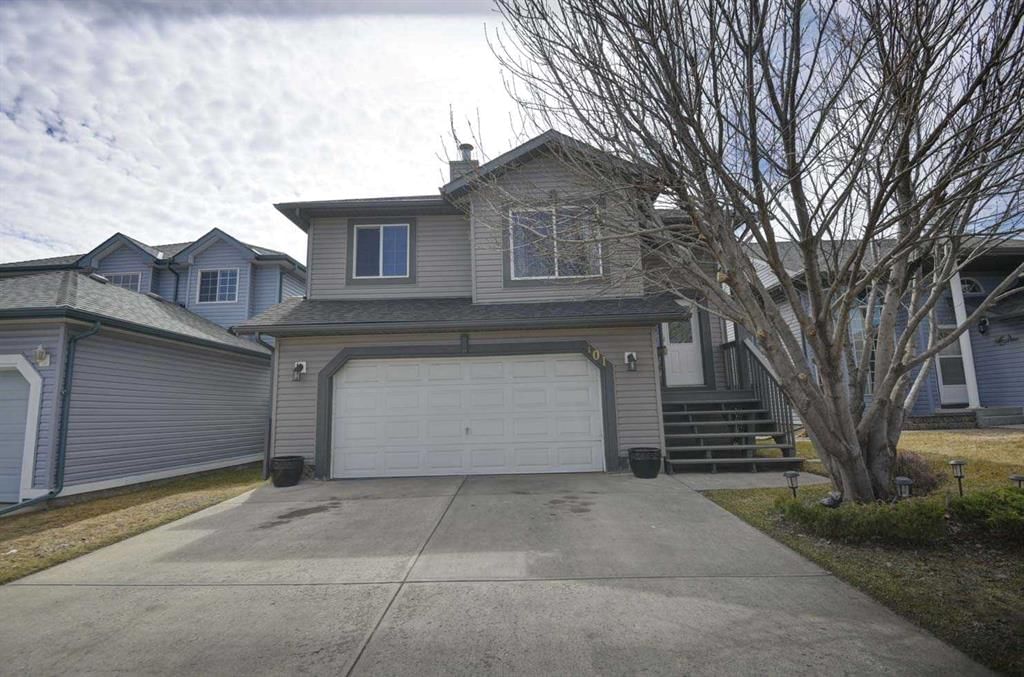
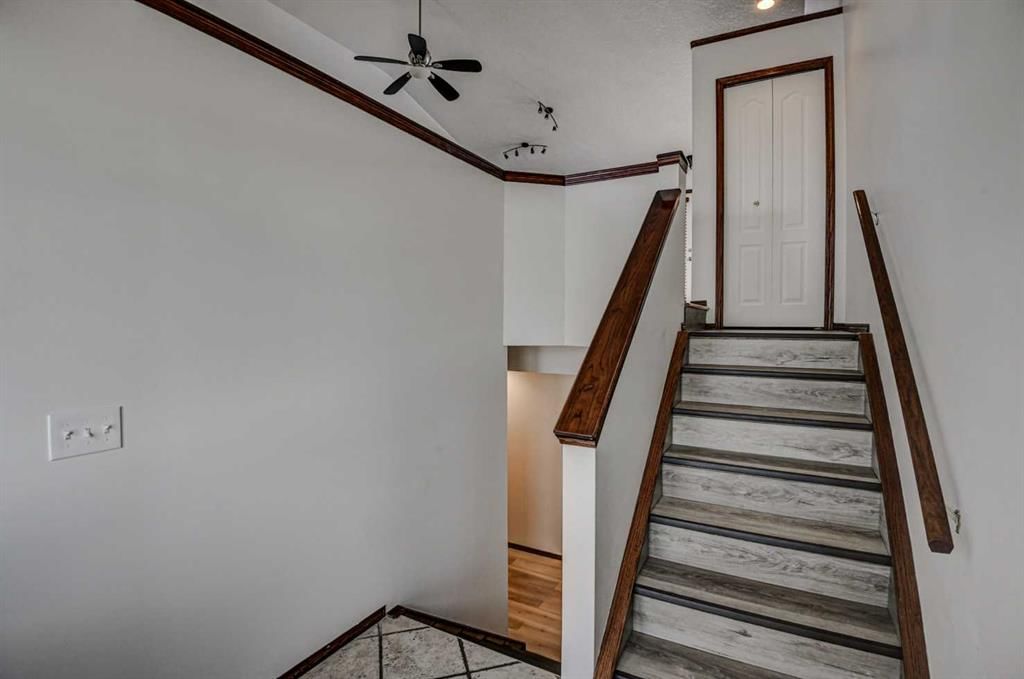
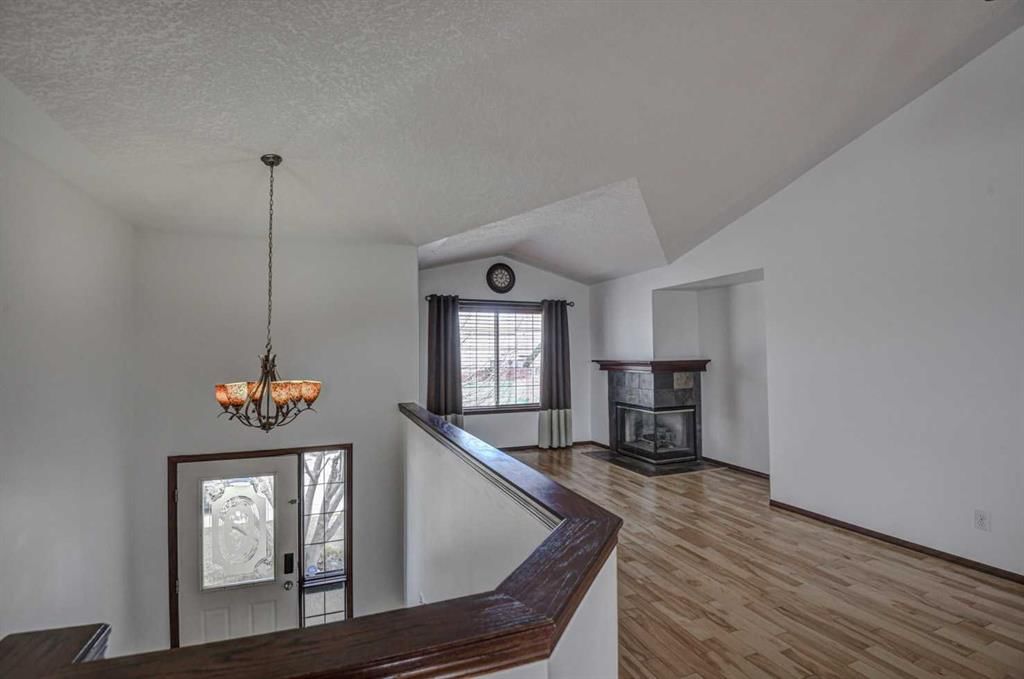
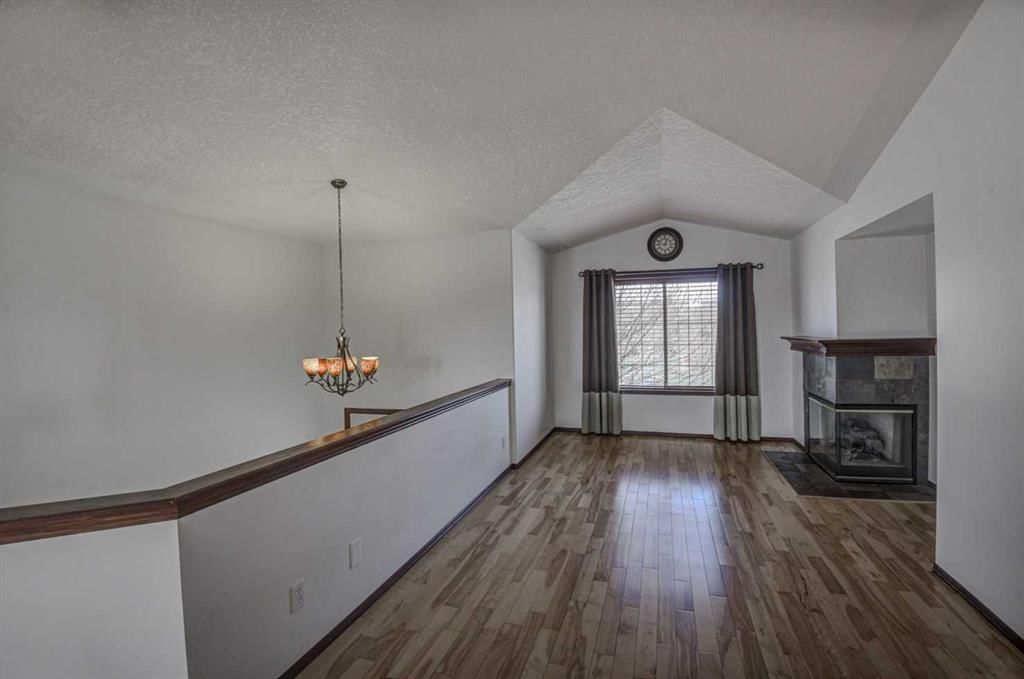
Property Overview
Home Type
Detached
Building Type
House
Lot Size
4792 Sqft
Community
Shawnessy
Beds
2
Heating
Data Unavailable
Full Baths
2
Cooling
Data Unavailable
Parking Space(s)
4
Year Built
1995
Property Taxes
$3,087
Days on Market
2
MLS® #
A2213238
Price / Sqft
$392
Land Use
R-CG
Style
Bi Level
Description
Collapse
Estimated buyer fees
| List price | $574,900 |
| Typical buy-side realtor | $10,624 |
| Bōde | $0 |
| Saving with Bōde | $10,624 |
When you are empowered by Bōde, you don't need an agent to buy or sell your home. For the ultimate buying experience, connect directly with a Bōde seller.
Interior Details
Expand
Flooring
Carpet, Ceramic Tile, Hardwood
Heating
See Home Description
Number of fireplaces
1
Basement details
Finished, Partly Finished
Basement features
Part
Appliances included
Dishwasher, Dryer, Electric Stove, Microwave Hood Fan, Refrigerator, Dishwasher, Window Coverings
Exterior Details
Expand
Exterior
Vinyl Siding, Wood Siding
Construction type
Wood Frame
Roof type
Asphalt Shingles
Foundation type
Concrete
More Information
Expand
Property
Community features
Park, Playground, Schools Nearby, Shopping Nearby, Sidewalks, Street Lights
Multi-unit property?
Data Unavailable
HOA fee includes
See Home Description
Parking
Parking space included
Yes
Total parking
4
Parking features
Double Garage Attached
This REALTOR.ca listing content is owned and licensed by REALTOR® members of The Canadian Real Estate Association.
