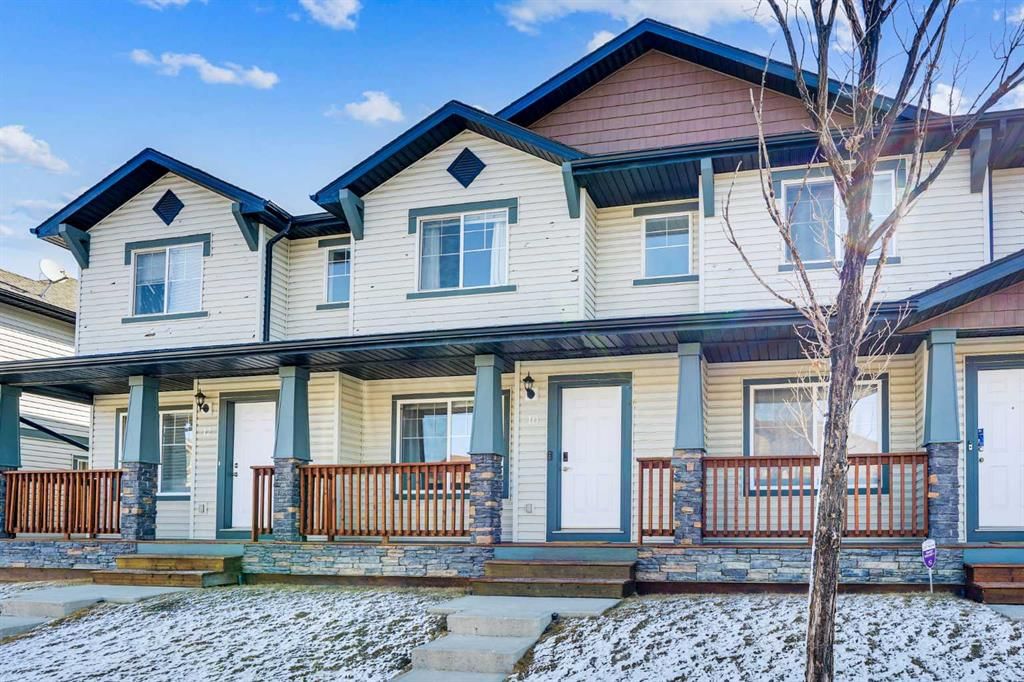10 Panatella Street Northwest, Calgary, AB T3K0G7
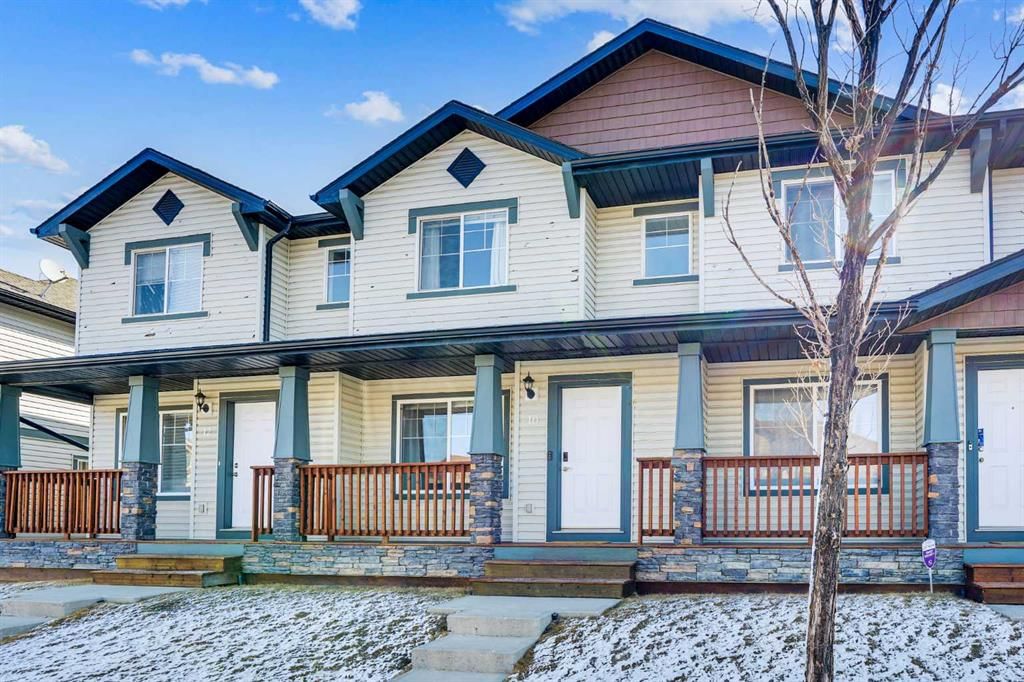
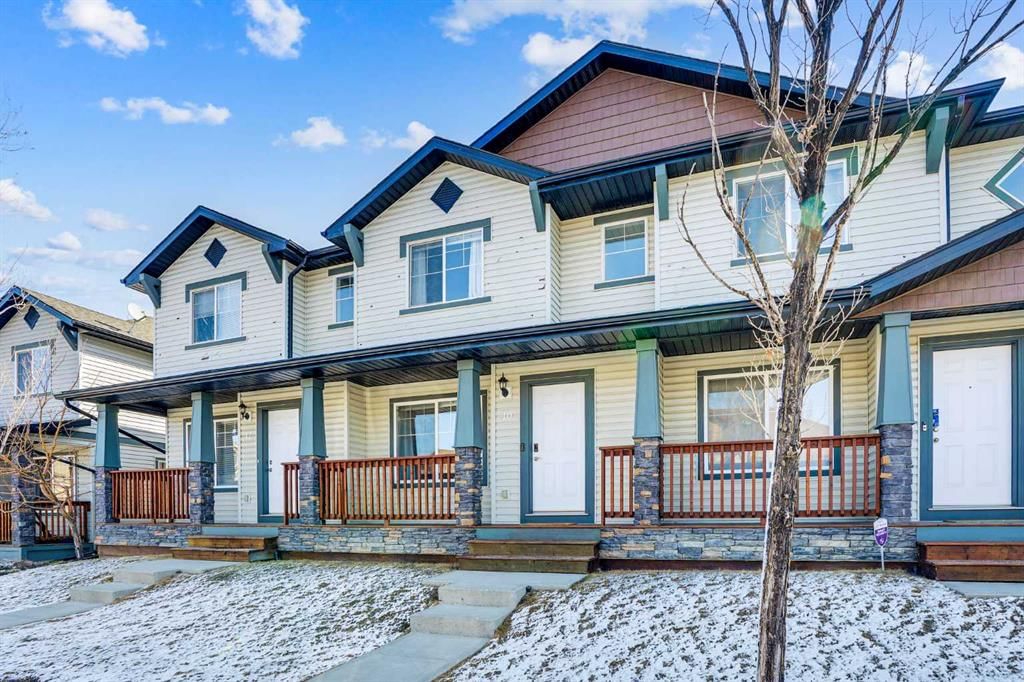
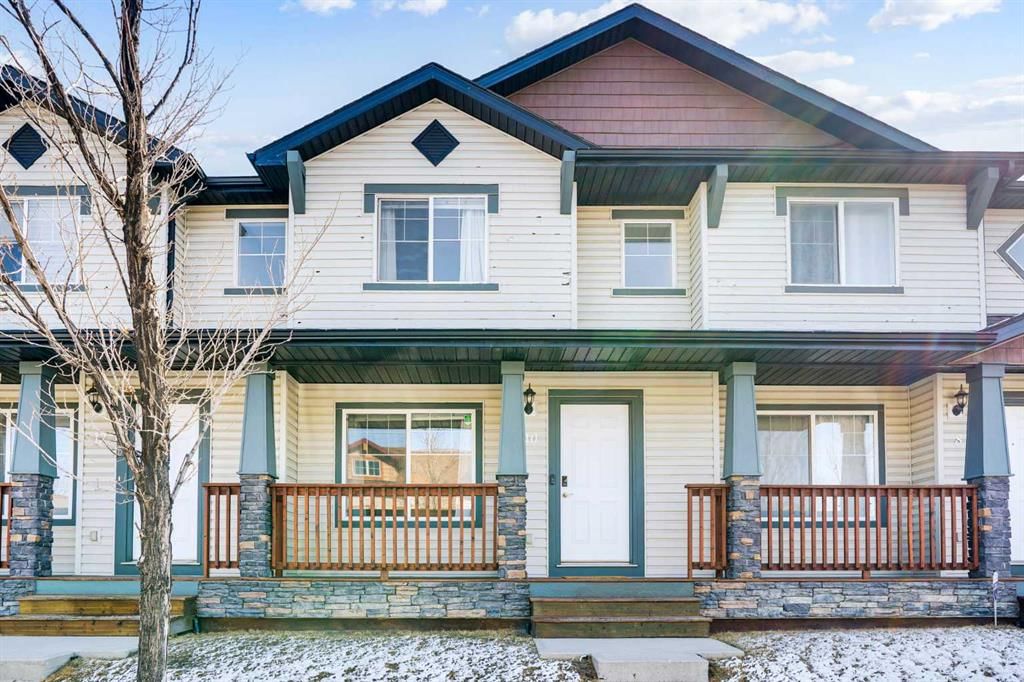
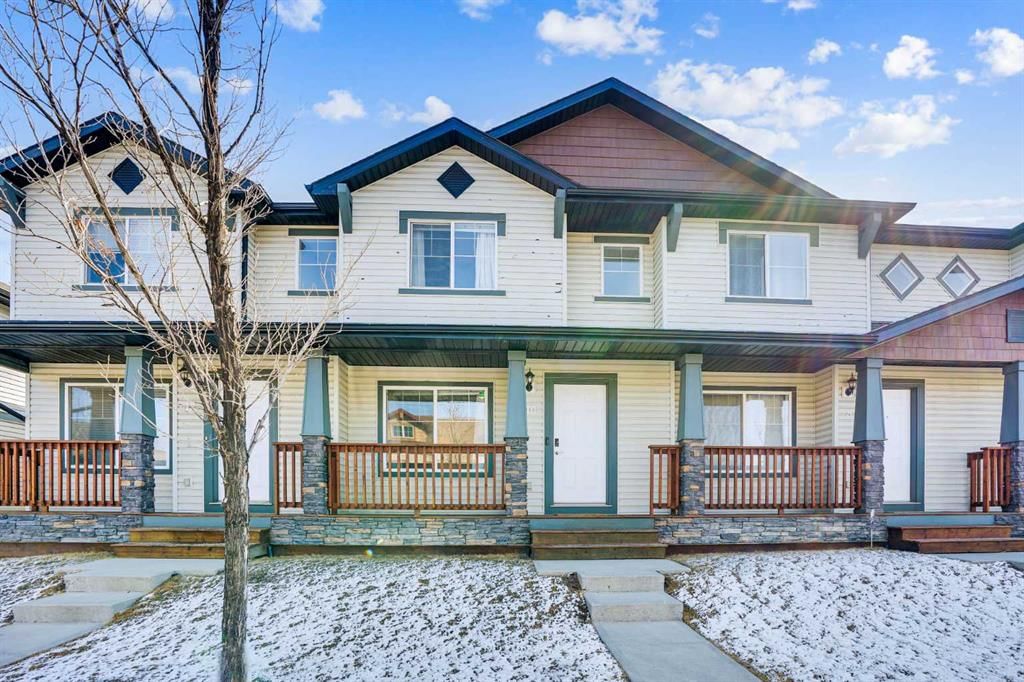
Property Overview
Home Type
Row / Townhouse
Lot Size
1307 Sqft
Community
Panorama Hills
Beds
3
Heating
Data Unavailable
Full Baths
1
Cooling
Data Unavailable
Half Baths
1
Parking Space(s)
1
Year Built
2007
Property Taxes
$2,172
Days on Market
9
MLS® #
A2211494
Price / Sqft
$319
Land Use
DC
Style
Two Storey
Description
Collapse
Estimated buyer fees
| List price | $409,900 |
| Typical buy-side realtor | $8,149 |
| Bōde | $0 |
| Saving with Bōde | $8,149 |
When you are empowered by Bōde, you don't need an agent to buy or sell your home. For the ultimate buying experience, connect directly with a Bōde seller.
Interior Details
Expand
Flooring
Vinyl Plank
Heating
See Home Description
Basement details
Unfinished
Basement features
Full
Appliances included
Dishwasher, Dryer, Electric Stove, Range Hood, Refrigerator, Dishwasher, Window Coverings
Exterior Details
Expand
Exterior
Vinyl Siding, Wood Siding
Number of finished levels
2
Construction type
Wood Frame
Roof type
Asphalt Shingles
Foundation type
Concrete
More Information
Expand
Property
Community features
Clubhouse, Golf, Lake, Park, Playground, Schools Nearby
Multi-unit property?
Data Unavailable
HOA fee includes
See Home Description
Condo Details
Condo type
Unsure
Condo fee
$290 / month
Condo fee includes
Landscape & Snow Removal, Parking
Animal Policy
No pets
Parking
Parking space included
Yes
Total parking
1
Parking features
Stall
This REALTOR.ca listing content is owned and licensed by REALTOR® members of The Canadian Real Estate Association.
