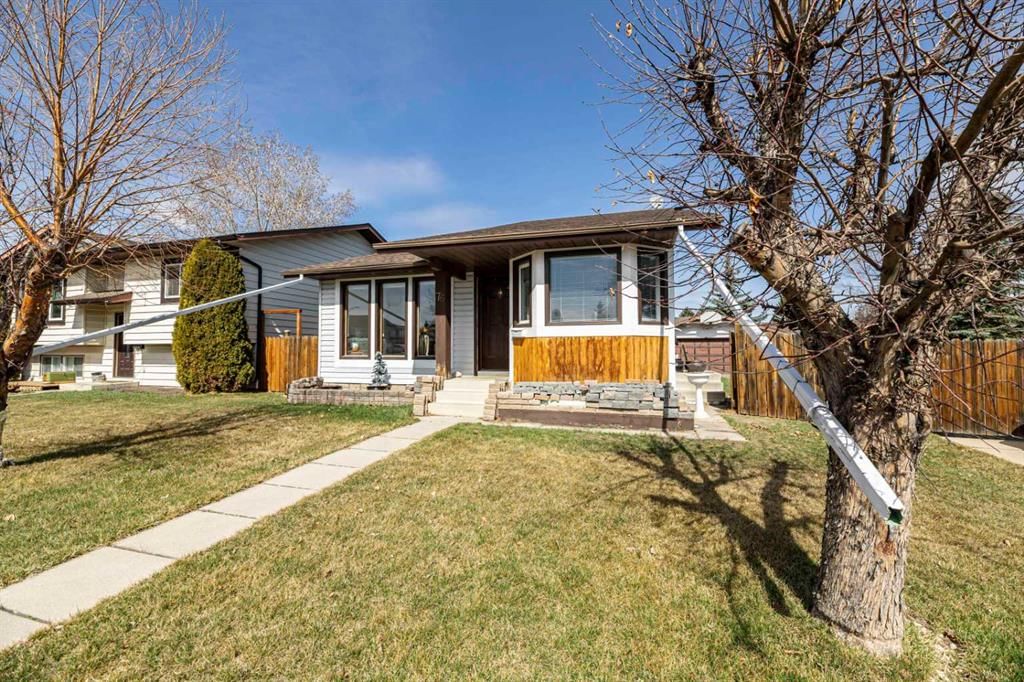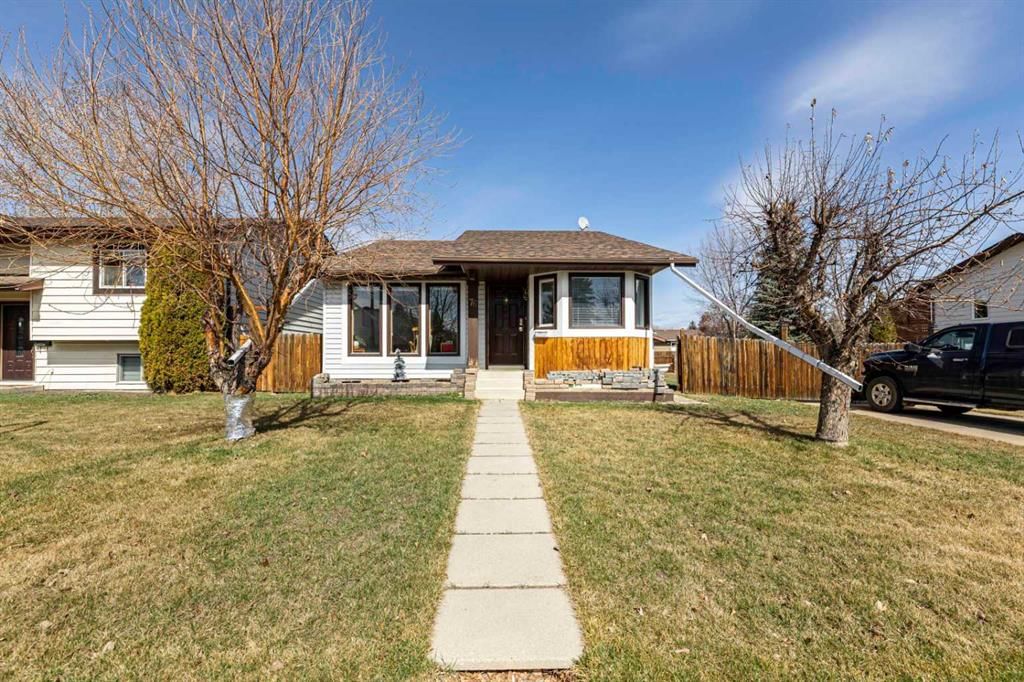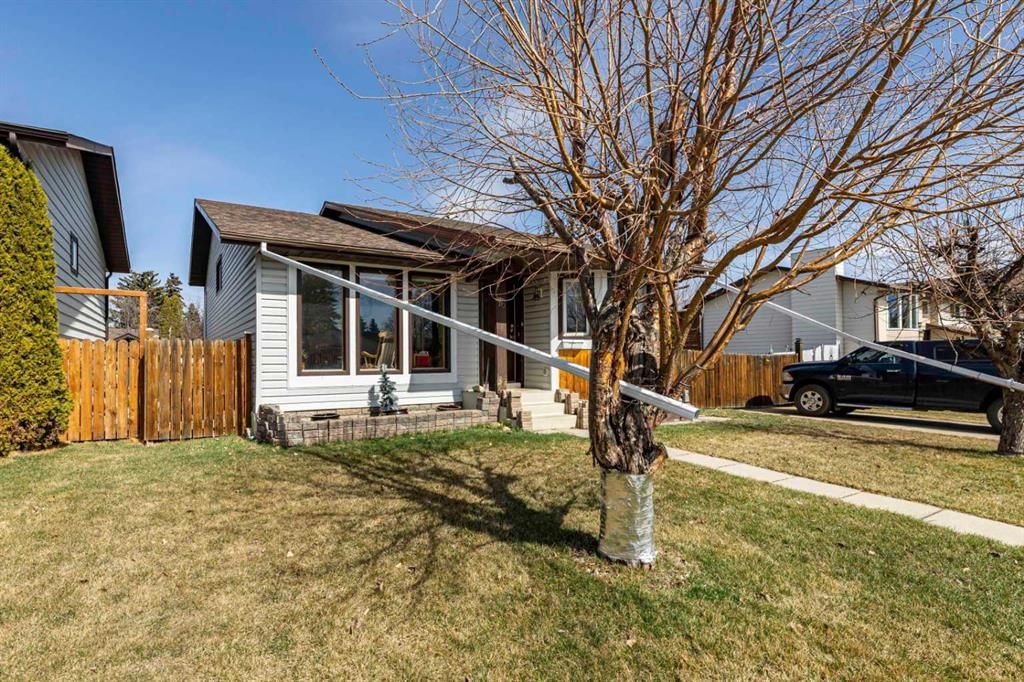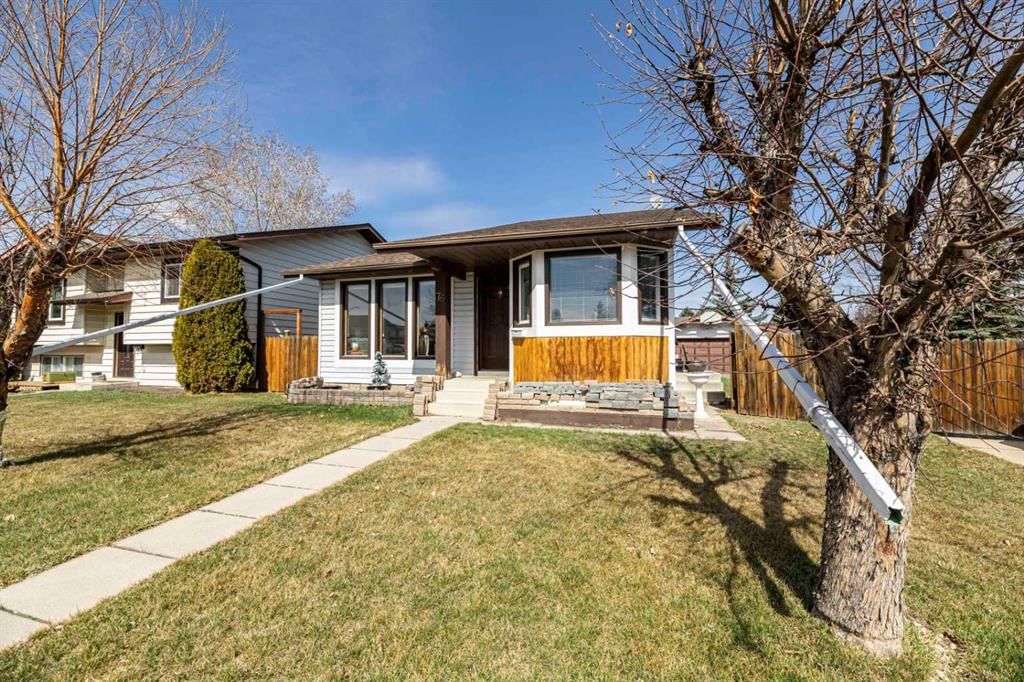76 Reeves Crescent, Red Deer, AB T4P2Y5




Property Overview
Home Type
Detached
Building Type
House
Lot Size
6970 Sqft
Community
Rosedale Estates
Beds
3
Heating
Data Unavailable
Full Baths
3
Cooling
Data Unavailable
Parking Space(s)
2
Year Built
1982
Property Taxes
$3,388
Days on Market
4
MLS® #
A2211935
Price / Sqft
$242
Land Use
R1
Style
Four Level Split
Description
Collapse
Estimated buyer fees
| List price | $550,000 |
| Typical buy-side realtor | $10,250 |
| Bōde | $0 |
| Saving with Bōde | $10,250 |
When you are empowered by Bōde, you don't need an agent to buy or sell your home. For the ultimate buying experience, connect directly with a Bōde seller.
Interior Details
Expand
Flooring
Carpet, Hardwood
Heating
See Home Description
Number of fireplaces
1
Basement details
None
Basement features
None
Appliances included
Dishwasher, Electric Range, Garage Control(s), Refrigerator, Window Coverings
Exterior Details
Expand
Exterior
Stucco
Number of finished levels
4
Construction type
See Home Description
Roof type
Asphalt Shingles
Foundation type
Concrete
More Information
Expand
Property
Community features
Playground, Schools Nearby, Shopping Nearby
Multi-unit property?
Data Unavailable
HOA fee includes
See Home Description
Parking
Parking space included
Yes
Total parking
2
Parking features
Double Garage Detached
This REALTOR.ca listing content is owned and licensed by REALTOR® members of The Canadian Real Estate Association.

