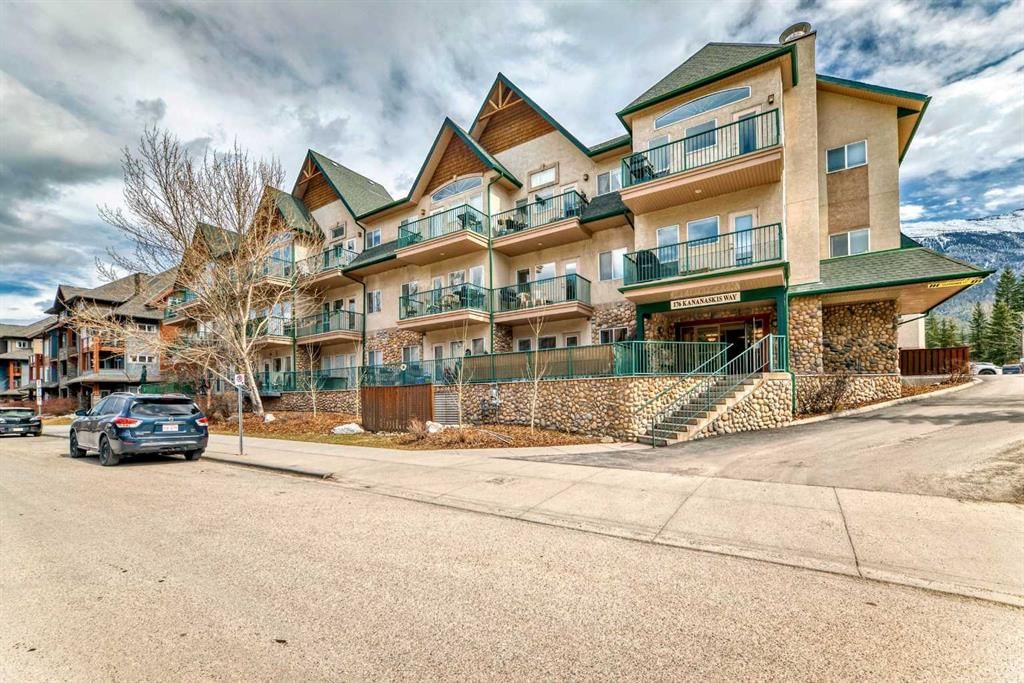#220 176 Kananaskis Way, Canmore, AB T1W3E4
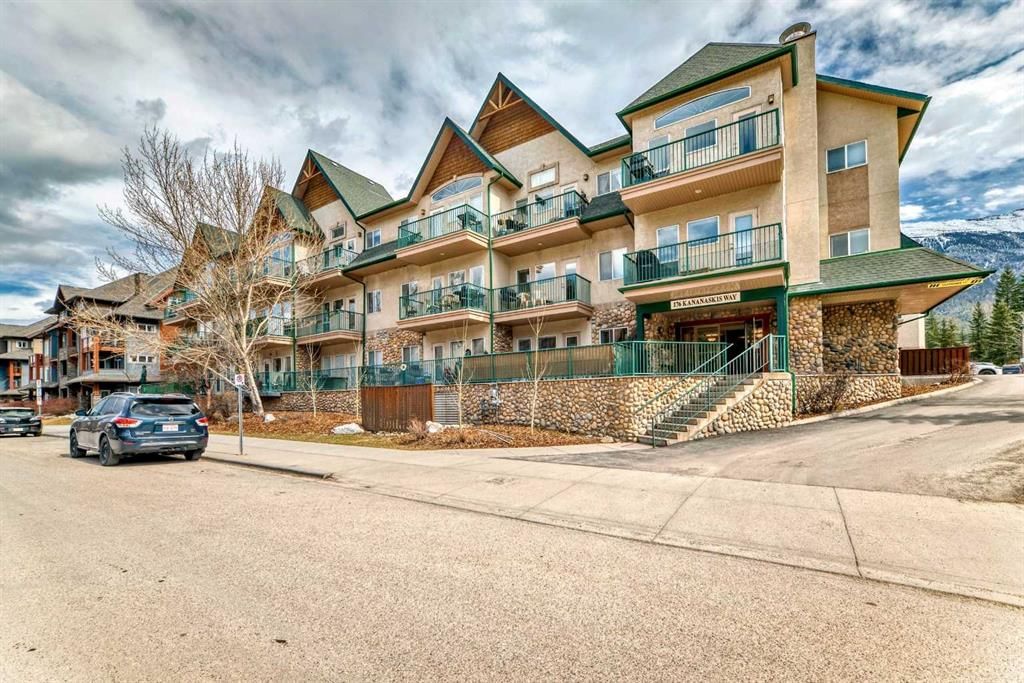
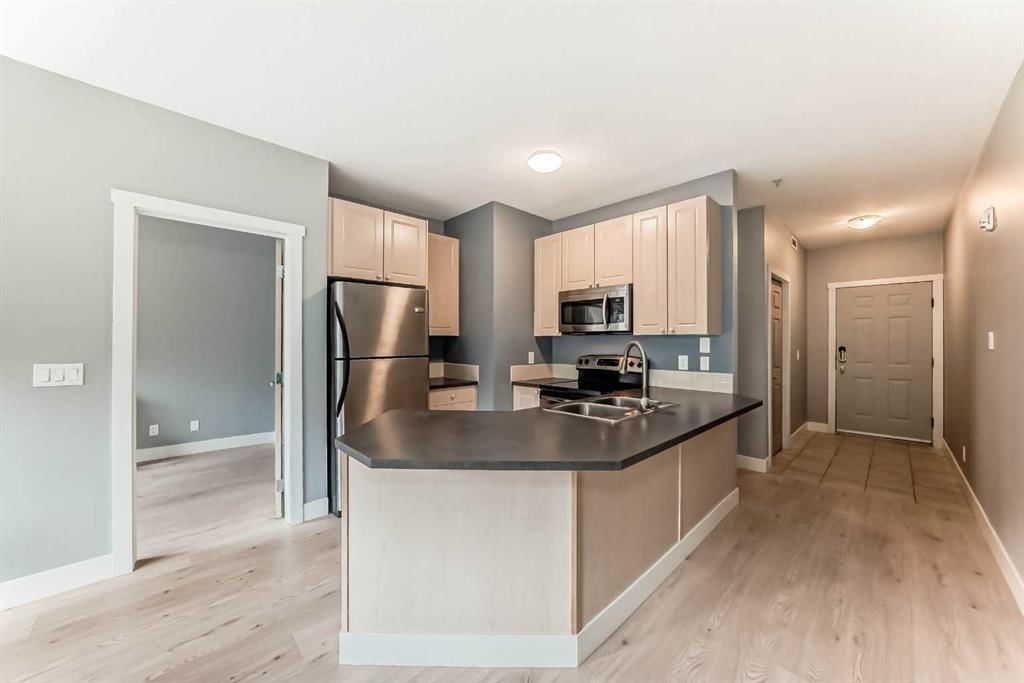
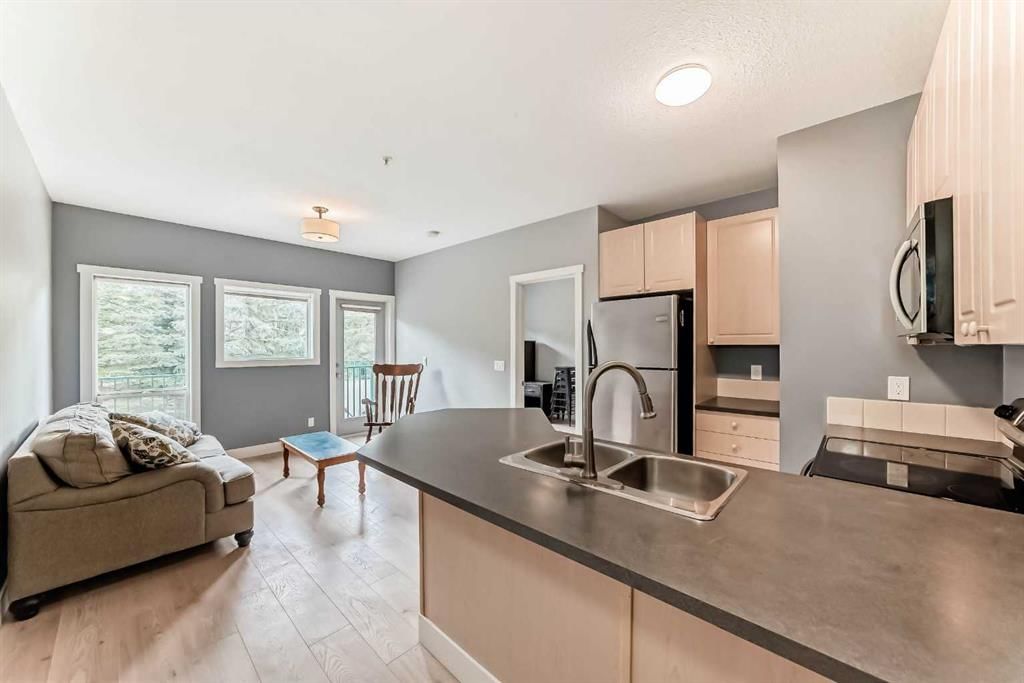
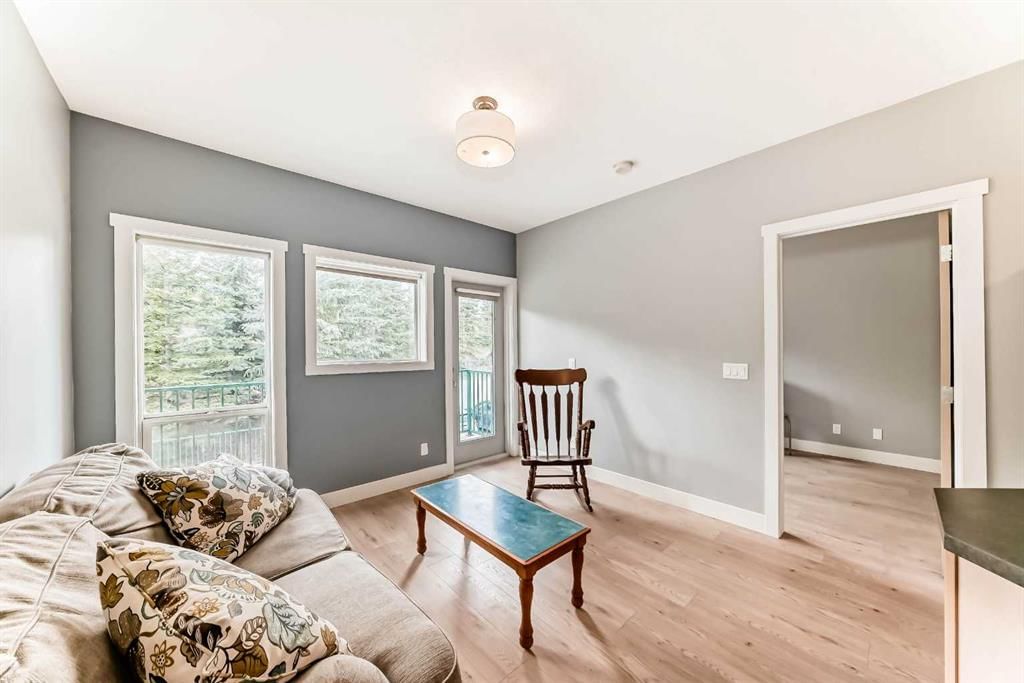
Property Overview
Home Type
Apartment
Building Type
High Rise Apartment
Community
Bow Valley Trail
Beds
2
Heating
Data Unavailable
Full Baths
1
Cooling
Data Unavailable
Parking Space(s)
1
Year Built
2001
Property Taxes
$1,758
Days on Market
17
MLS® #
A2211583
Price / Sqft
$723
Land Use
Employee Housing District
Description
Collapse
Estimated buyer fees
| List price | $464,900 |
| Typical buy-side realtor | $8,974 |
| Bōde | $0 |
| Saving with Bōde | $8,974 |
When you are empowered by Bōde, you don't need an agent to buy or sell your home. For the ultimate buying experience, connect directly with a Bōde seller.
Interior Details
Expand
Flooring
Ceramic Tile, Laminate Flooring
Heating
In Floor Heating System
Basement details
None
Basement features
None
Appliances included
Dishwasher, Dryer, Gas Range, Microwave, Electric Range, Dishwasher
Exterior Details
Expand
Exterior
Stucco
Construction type
See Home Description
Roof type
Asphalt Shingles
Foundation type
Concrete
More Information
Expand
Property
Community features
Schools Nearby, Shopping Nearby, Sidewalks, Street Lights
Multi-unit property?
Data Unavailable
HOA fee includes
See Home Description
Condo Details
Condo type
Unsure
Condo fee
$555 / month
Condo fee includes
See Home Description
Animal Policy
No pets
Parking
Parking space included
Yes
Total parking
1
Parking features
Parkade
This REALTOR.ca listing content is owned and licensed by REALTOR® members of The Canadian Real Estate Association.
