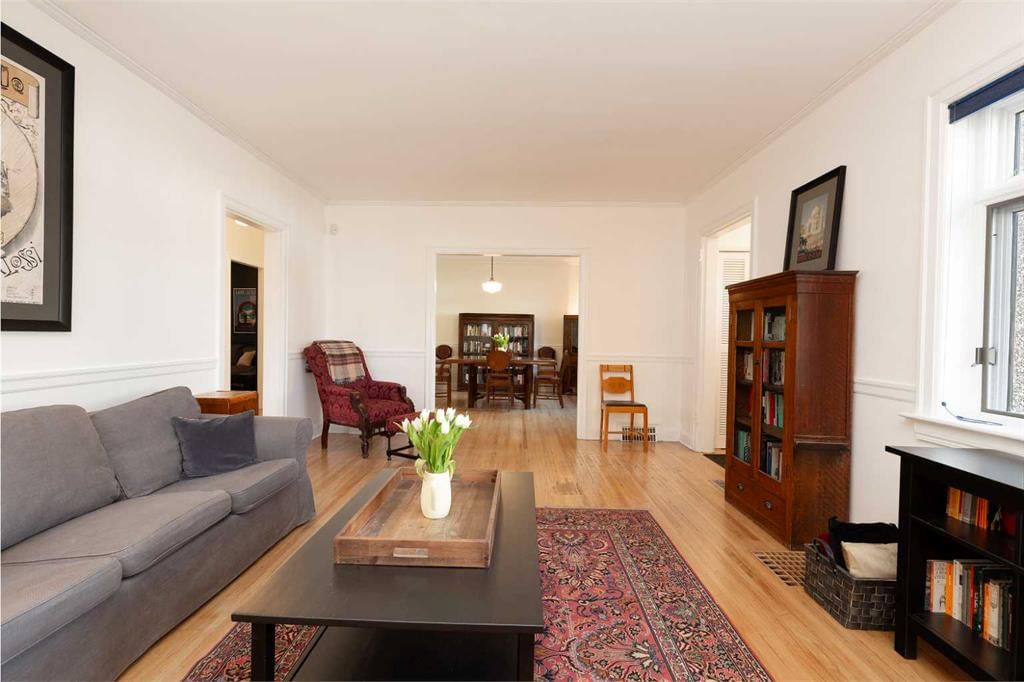330 12 Street South, Lethbridge, AB T1J2R1
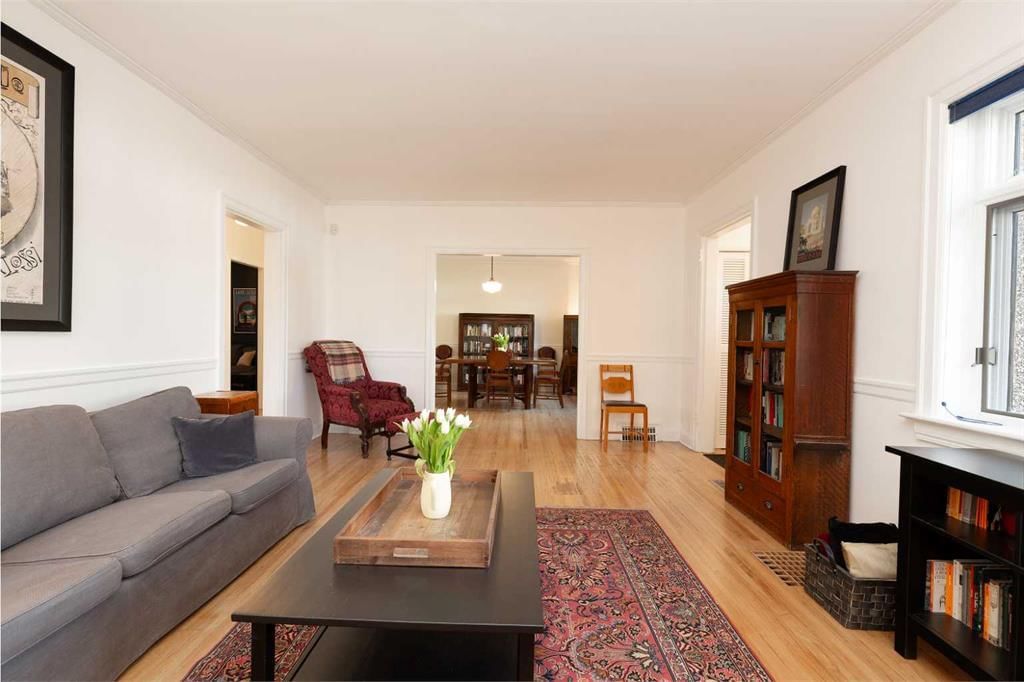
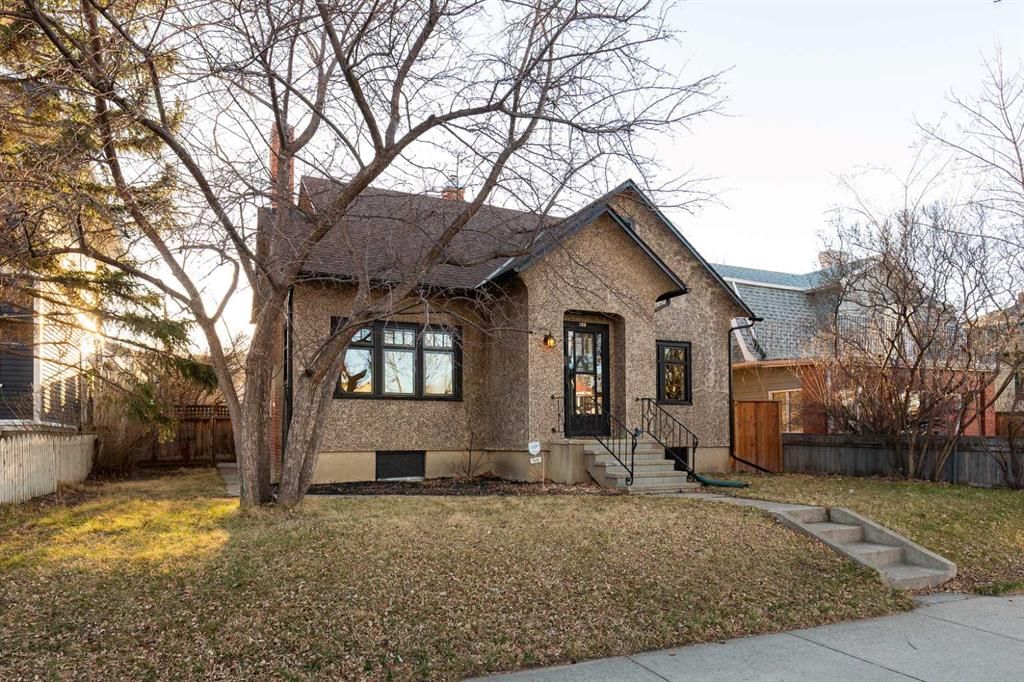
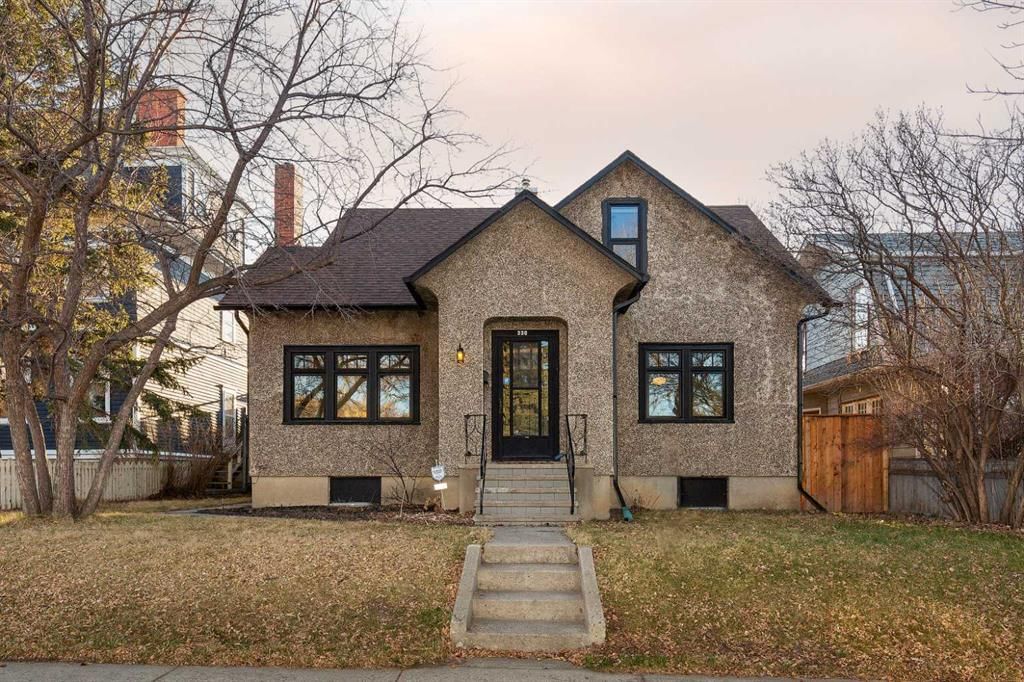
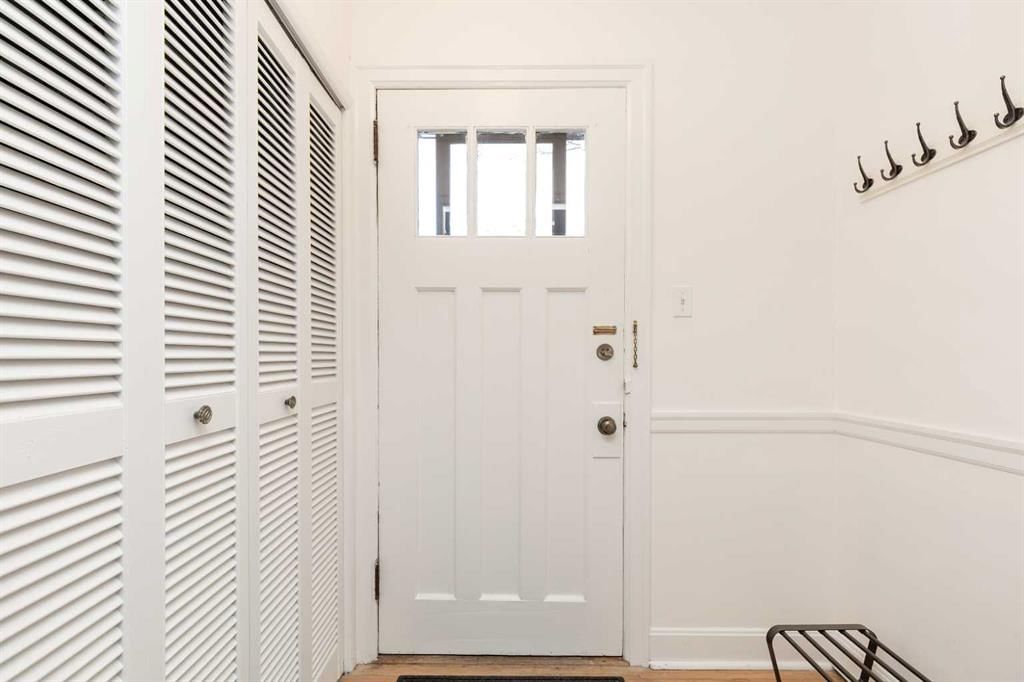
Property Overview
Home Type
Detached
Building Type
House
Lot Size
6098 Sqft
Community
London Road
Beds
3
Heating
Natural Gas
Full Baths
2
Cooling
Air Conditioning (Central)
Parking Space(s)
2
Year Built
1936
Property Taxes
$3,861
Days on Market
11
MLS® #
A2207916
Price / Sqft
$205
Land Use
R-L(L)
Style
One And Half Storey
Description
Collapse
Estimated buyer fees
| List price | $439,900 |
| Typical buy-side realtor | $8,599 |
| Bōde | $0 |
| Saving with Bōde | $8,599 |
When you are empowered by Bōde, you don't need an agent to buy or sell your home. For the ultimate buying experience, connect directly with a Bōde seller.
Interior Details
Expand
Flooring
Ceramic Tile, Hardwood, Vinyl Plank
Heating
See Home Description
Cooling
Air Conditioning (Central)
Number of fireplaces
1
Basement details
Partly Finished, Unfinished
Basement features
Part
Appliances included
Dishwasher, Gas Stove, Microwave, Refrigerator
Exterior Details
Expand
Exterior
See Home Description
Construction type
See Home Description
Roof type
Asphalt Shingles
Foundation type
Concrete
More Information
Expand
Property
Community features
Park, Playground, Schools Nearby, Shopping Nearby
Multi-unit property?
Data Unavailable
HOA fee includes
See Home Description
Parking
Parking space included
Yes
Total parking
2
Parking features
Double Garage Detached
This REALTOR.ca listing content is owned and licensed by REALTOR® members of The Canadian Real Estate Association.
