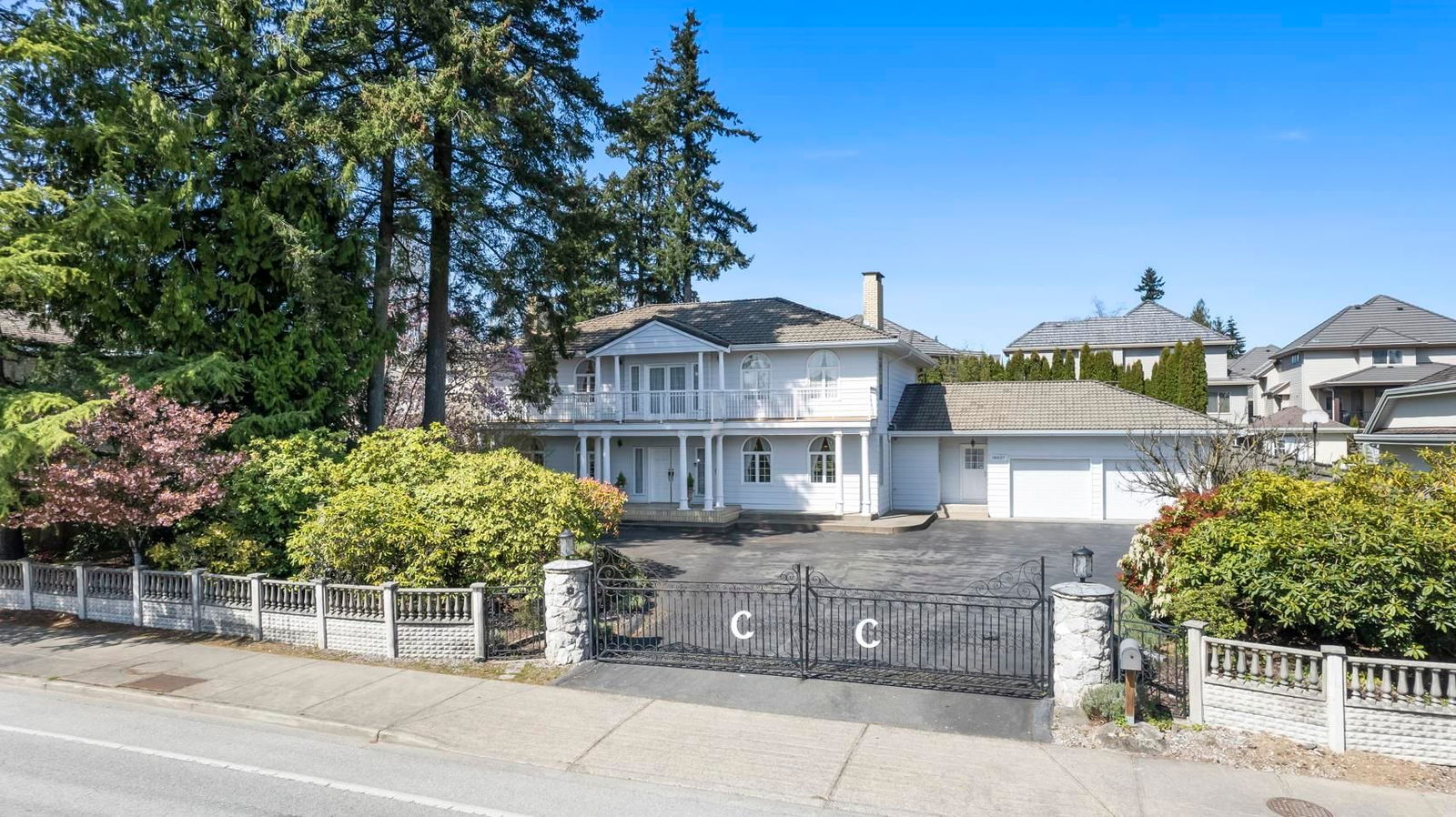16027 80 Avenue, Surrey, BC V3S2J8
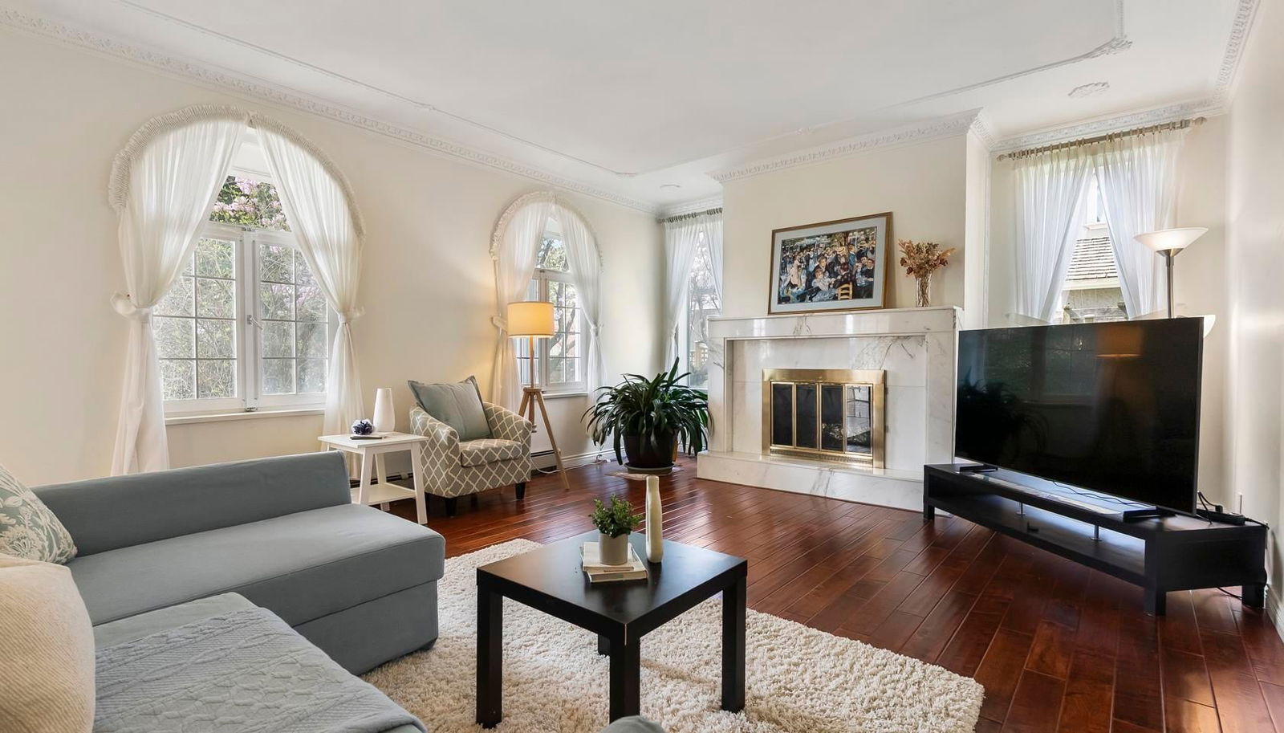
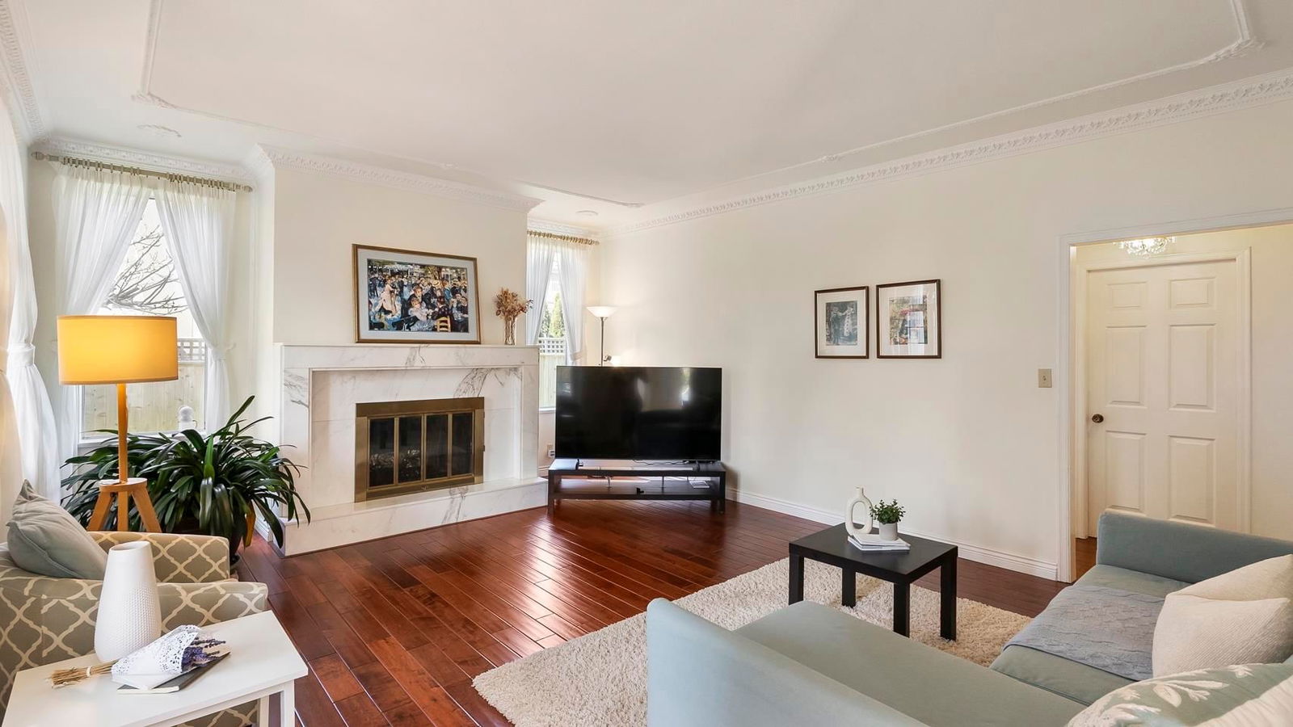
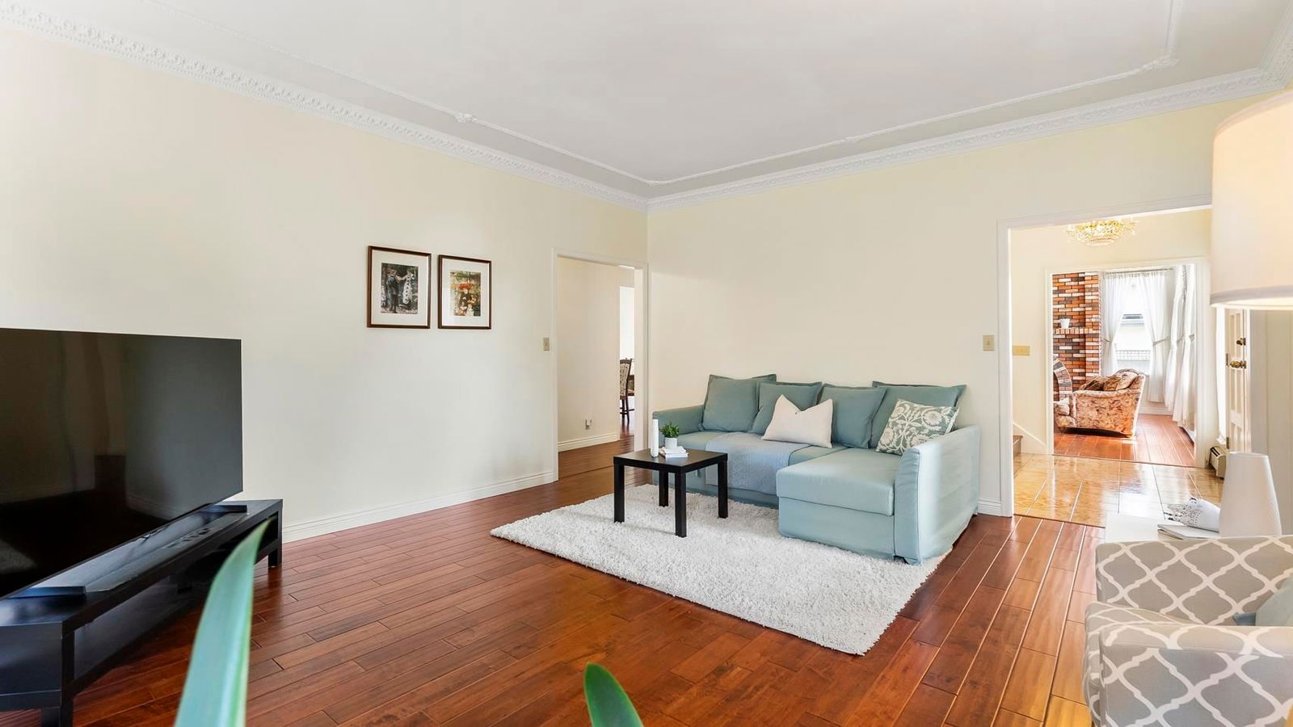
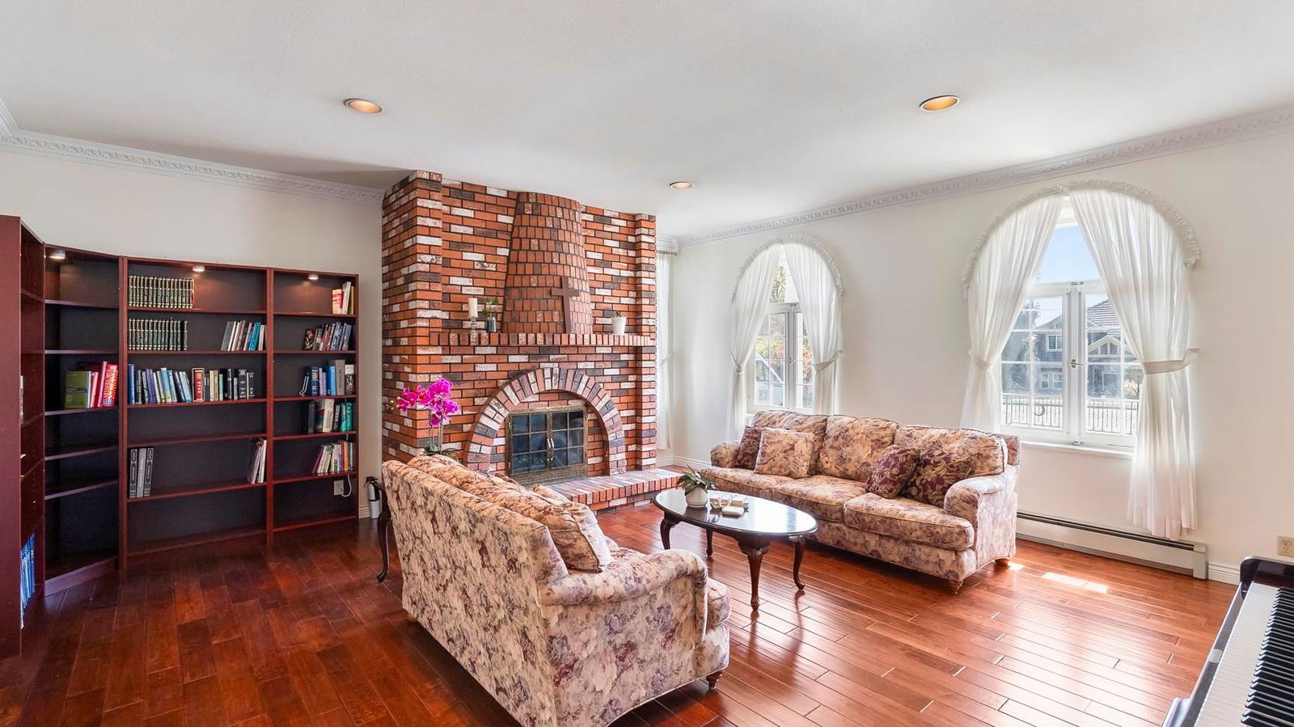
Property Overview
Home Type
Detached
Building Type
House
Lot Size
18295 Sqft
Community
Fleetwood Tynehead
Beds
5
Heating
Natural Gas
Full Baths
2
Cooling
Data Unavailable
Half Baths
1
Parking Space(s)
6
Year Built
1980
Property Taxes
$6,286
Days on Market
10
MLS® #
R2991385
Price / Sqft
$591
Land Use
R3
Style
Two Storey
Description
Collapse
Estimated buyer fees
| List price | $2,200,000 |
| Typical buy-side realtor | $27,370 |
| Bōde | $0 |
| Saving with Bōde | $27,370 |
When you are empowered by Bōde, you don't need an agent to buy or sell your home. For the ultimate buying experience, connect directly with a Bōde seller.
Interior Details
Expand
Flooring
See Home Description
Heating
Hot Water
Number of fireplaces
4
Basement details
None
Basement features
Crawl Space
Appliances included
Dishwasher, Refrigerator, Electric Cooktop
Exterior Details
Expand
Exterior
See Home Description
Number of finished levels
2
Exterior features
Frame - Wood
Construction type
See Home Description
Roof type
Other
Foundation type
Concrete
More Information
Expand
Property
Community features
Shopping Nearby
Multi-unit property?
Data Unavailable
HOA fee includes
See Home Description
Parking
Parking space included
Yes
Total parking
6
Parking features
No Garage
This REALTOR.ca listing content is owned and licensed by REALTOR® members of The Canadian Real Estate Association.
